巨大な玄関 (格子天井、グレーの床) の写真
絞り込み:
資材コスト
並び替え:今日の人気順
写真 1〜8 枚目(全 8 枚)
1/4
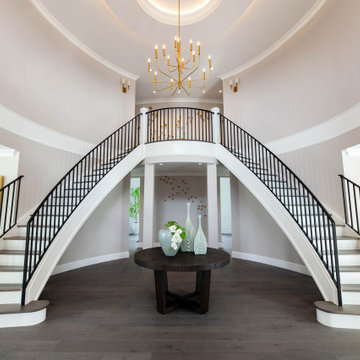
バンクーバーにある高級な巨大なトランジショナルスタイルのおしゃれな玄関ロビー (グレーの壁、無垢フローリング、グレーの床、格子天井、全タイプの壁の仕上げ) の写真
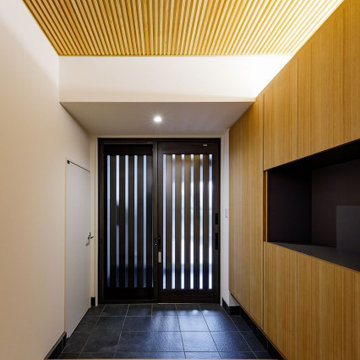
子世帯の玄関ホールは親世帯より、やや小ぶりも階段下の未利用空間を生かした物置が有ったりしますが基本的に同じデザインです。
大阪にある高級な巨大な和モダンなおしゃれな玄関ホール (白い壁、セラミックタイルの床、黒いドア、グレーの床、格子天井、壁紙、ベージュの天井) の写真
大阪にある高級な巨大な和モダンなおしゃれな玄関ホール (白い壁、セラミックタイルの床、黒いドア、グレーの床、格子天井、壁紙、ベージュの天井) の写真
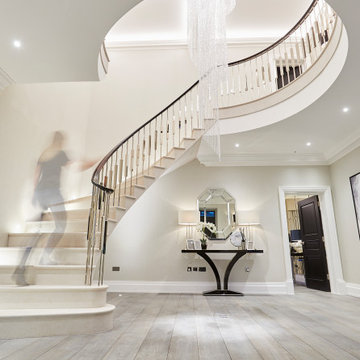
A full renovation of a dated but expansive family home, including bespoke staircase repositioning, entertainment living and bar, updated pool and spa facilities and surroundings and a repositioning and execution of a new sunken dining room to accommodate a formal sitting room.
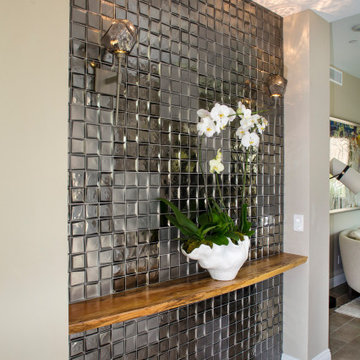
Glass wall tiled entry, American Walnut wood shelf, Hubbardton Forge Sconces, Global Views Vase.
ラスベガスにある高級な巨大なコンテンポラリースタイルのおしゃれな玄関ロビー (ベージュの壁、磁器タイルの床、グレーの床、格子天井) の写真
ラスベガスにある高級な巨大なコンテンポラリースタイルのおしゃれな玄関ロビー (ベージュの壁、磁器タイルの床、グレーの床、格子天井) の写真
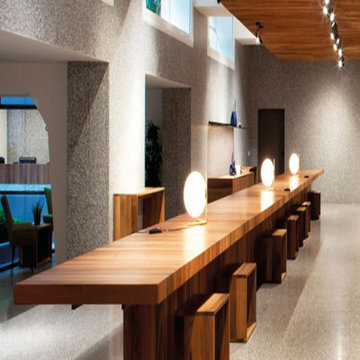
The design of Gianni Chiarini’s new Milan showroom called for the creation of a space that embodies the brand’s identity, one based on simple luxury and Italian craftsmanship. Featuring minimalist design elements and a captivating contrast of wood and marble, the showroom is a stunning example of elegance and sophistication.
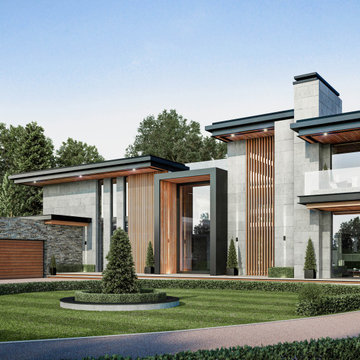
A contemporary residence without limits
Designed for an ambitious client with a brief to achieve
a truly extraordinary outcome.
他の地域にあるラグジュアリーな巨大なコンテンポラリースタイルのおしゃれな玄関ドア (グレーの壁、セラミックタイルの床、ガラスドア、グレーの床、格子天井) の写真
他の地域にあるラグジュアリーな巨大なコンテンポラリースタイルのおしゃれな玄関ドア (グレーの壁、セラミックタイルの床、ガラスドア、グレーの床、格子天井) の写真
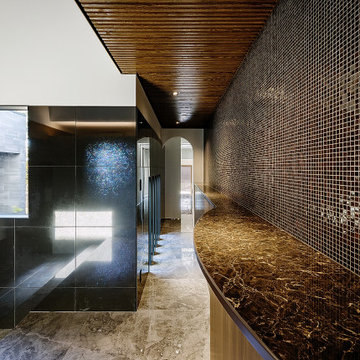
玄関ホールは吹抜けとなっていて、大きな窓から自然光の降り注ぐ明るい玄関となりました。また中庭側にも嵌め殺し窓が有って中庭の枯山水を眺めることが出来ます。玄関正面の壁にはブラウン系のガラスモザイクタイルを貼っていて床の大理石調セラミックと共に豪邸なに相応しいエグゼクティブ感を演出しました。一部円弧の有るカウンターは小品を飾る展示台、下部には収納スペースが有ります。
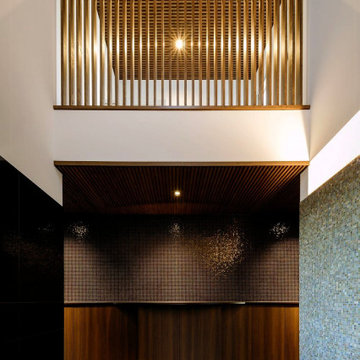
玄関ホールの昼間の状況です。南側と東側に開口部が有るので玄関は朝から夕方まで明るく、とりわけ2階のホール部分まで光が届いて、2階の天井ルーバーの陰翳にメリハリが付いています。一方、1階の廊下部分には適度な陰翳が現われていて、カウンター上部の展示物が美しく見えるようになっています。
神戸にあるラグジュアリーな巨大なトラディショナルスタイルのおしゃれな玄関 (黒い壁、セラミックタイルの床、グレーの床、格子天井、黒い天井) の写真
神戸にあるラグジュアリーな巨大なトラディショナルスタイルのおしゃれな玄関 (黒い壁、セラミックタイルの床、グレーの床、格子天井、黒い天井) の写真
巨大な玄関 (格子天井、グレーの床) の写真
1