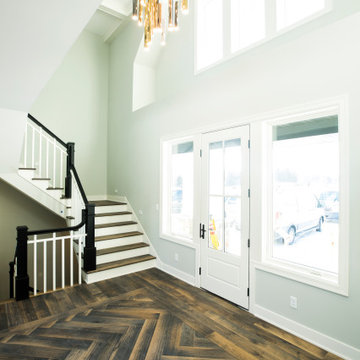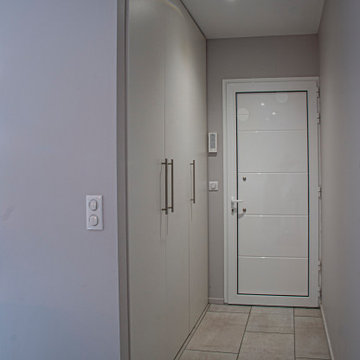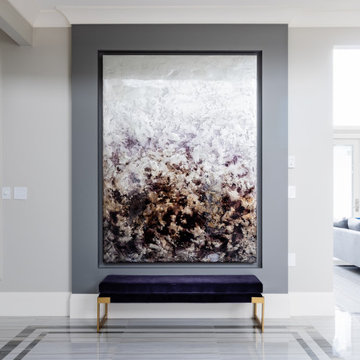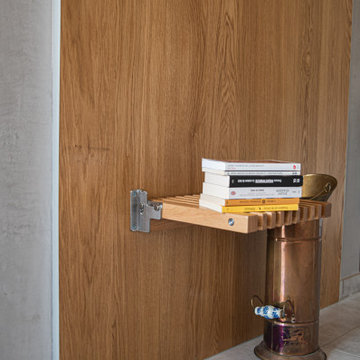玄関 (格子天井、セラミックタイルの床、無垢フローリング、グレーの床) の写真
絞り込み:
資材コスト
並び替え:今日の人気順
写真 1〜20 枚目(全 34 枚)
1/5

Light and Airy! Fresh and Modern Architecture by Arch Studio, Inc. 2021
サンフランシスコにあるラグジュアリーな広いトランジショナルスタイルのおしゃれな玄関ロビー (白い壁、無垢フローリング、木目調のドア、グレーの床、格子天井) の写真
サンフランシスコにあるラグジュアリーな広いトランジショナルスタイルのおしゃれな玄関ロビー (白い壁、無垢フローリング、木目調のドア、グレーの床、格子天井) の写真
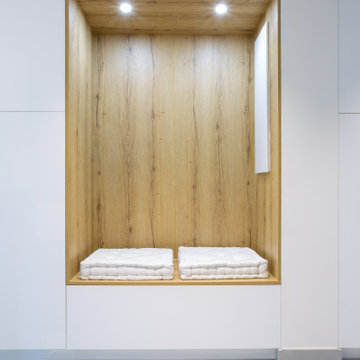
Angle de vue permettant d'apercevoir la partie entrée de la composition avec son magnifique banc intégré
リヨンにあるお手頃価格の広いコンテンポラリースタイルのおしゃれな玄関ロビー (白い壁、セラミックタイルの床、白いドア、グレーの床、格子天井) の写真
リヨンにあるお手頃価格の広いコンテンポラリースタイルのおしゃれな玄関ロビー (白い壁、セラミックタイルの床、白いドア、グレーの床、格子天井) の写真

Beautiful custom home by DC Fine Homes in Eugene, OR. Avant Garde Wood Floors is proud to partner with DC Fine Homes to supply specialty wide plank floors. This home features the 9-1/2" wide European Oak planks, aged to perfection using reactive stain technologies that naturally age the tannin in the wood, coloring it from within. Matte sheen finish provides a casual yet elegant luxury that is durable and comfortable.
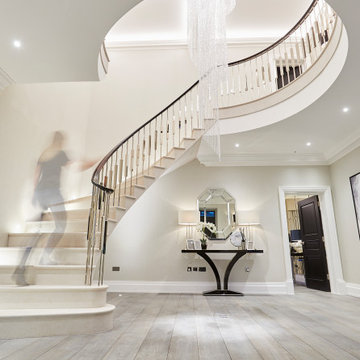
A full renovation of a dated but expansive family home, including bespoke staircase repositioning, entertainment living and bar, updated pool and spa facilities and surroundings and a repositioning and execution of a new sunken dining room to accommodate a formal sitting room.
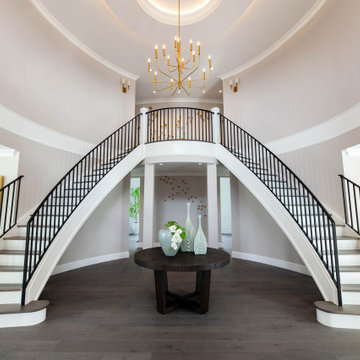
バンクーバーにある高級な巨大なトランジショナルスタイルのおしゃれな玄関ロビー (グレーの壁、無垢フローリング、グレーの床、格子天井、全タイプの壁の仕上げ) の写真
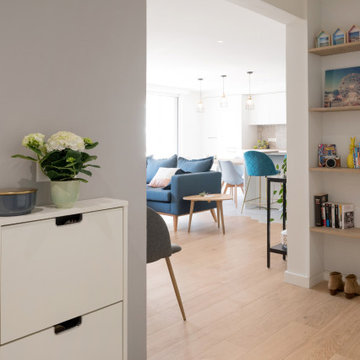
Le couloir d’entrée à pour fantaisie un carrelage hexagonal imitant des carreaux de ciments noirs, blancs et gris. Cette zone carrelée permet de se déchausser confortablement vers la banquette et de ranger ses chaussures dans les casiers prévus à cet effet. Après quoi, un parquet prend la relève. Notez la transition entre les deux sols de différentes natures !
La rénovation a également permis la création de nombreux rangements. Le couloir dessert deux étagères encastrées créées grâce à des jeux de cloisons. Il comprend également un long placard qui accueille un dressing d’entrée, un placard à balais et une buanderie. Le tout est caché derrière des portes miroitées qui permettent à la lumière de se refléter et donc d’éviter une zone sombre.
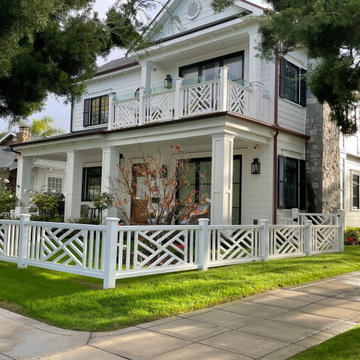
Welcome to The Cottages of Coronado by Flagg Coastal Homes
サンディエゴにある高級な中くらいなビーチスタイルのおしゃれな玄関ドア (白い壁、セラミックタイルの床、木目調のドア、グレーの床、格子天井、塗装板張りの壁) の写真
サンディエゴにある高級な中くらいなビーチスタイルのおしゃれな玄関ドア (白い壁、セラミックタイルの床、木目調のドア、グレーの床、格子天井、塗装板張りの壁) の写真
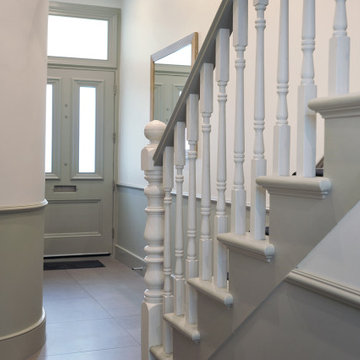
Neutral entrance hall into the colorful living room.
ロンドンにある高級な中くらいなトラディショナルスタイルのおしゃれな玄関ホール (白い壁、セラミックタイルの床、グレーのドア、グレーの床、格子天井、羽目板の壁) の写真
ロンドンにある高級な中くらいなトラディショナルスタイルのおしゃれな玄関ホール (白い壁、セラミックタイルの床、グレーのドア、グレーの床、格子天井、羽目板の壁) の写真
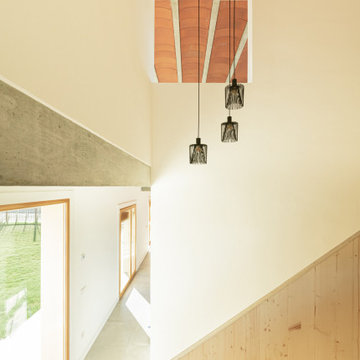
Vista del doble espai a l'entrada. En aquest punt s'uneixen les diferents zones de la casa i es connecta la planta baixa amb la planta primera.
他の地域にある高級な広い地中海スタイルのおしゃれな玄関ロビー (白い壁、セラミックタイルの床、淡色木目調のドア、グレーの床、格子天井) の写真
他の地域にある高級な広い地中海スタイルのおしゃれな玄関ロビー (白い壁、セラミックタイルの床、淡色木目調のドア、グレーの床、格子天井) の写真
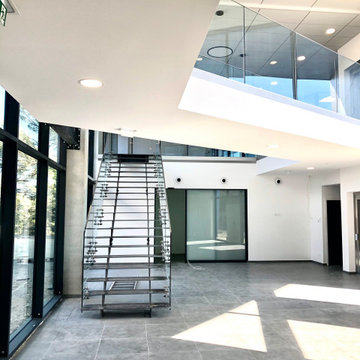
Agencement de l'agrandissement du siège social de STID (1100m2).
マルセイユにあるラグジュアリーな広いモダンスタイルのおしゃれな玄関ロビー (白い壁、セラミックタイルの床、金属製ドア、グレーの床、格子天井) の写真
マルセイユにあるラグジュアリーな広いモダンスタイルのおしゃれな玄関ロビー (白い壁、セラミックタイルの床、金属製ドア、グレーの床、格子天井) の写真
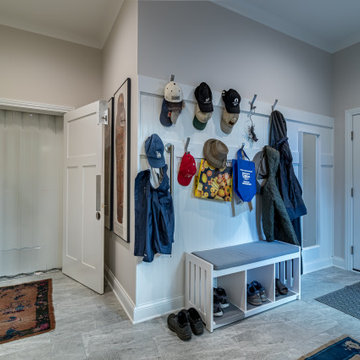
シカゴにあるコンテンポラリースタイルのおしゃれなマッドルーム (マルチカラーの壁、セラミックタイルの床、白いドア、グレーの床、格子天井、羽目板の壁) の写真
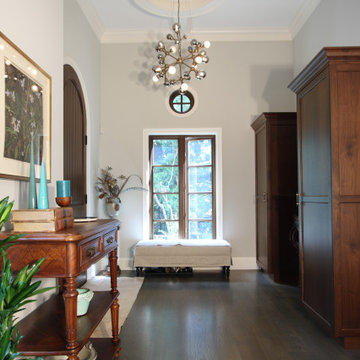
Coffered Entry Ceiling
バンクーバーにある高級な広いトラディショナルスタイルのおしゃれな玄関ロビー (グレーの壁、無垢フローリング、濃色木目調のドア、グレーの床、格子天井) の写真
バンクーバーにある高級な広いトラディショナルスタイルのおしゃれな玄関ロビー (グレーの壁、無垢フローリング、濃色木目調のドア、グレーの床、格子天井) の写真
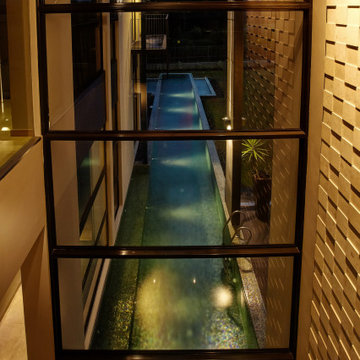
The double height foyer allows a view out to the lap pool and golf course beyond. The double height wall is clad with an 3D stone cladding. The lap pool is finished with glass mosaics.
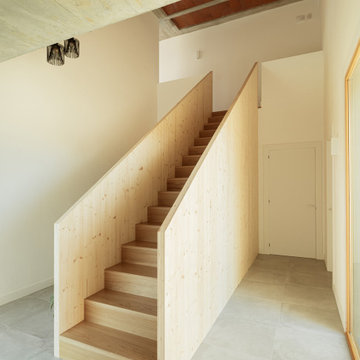
Vista del doble espai a l'entrada. En aquest punt s'uneixen les diferents zones de la casa i es connecta la planta baixa amb la planta primera.
他の地域にある高級な広い地中海スタイルのおしゃれな玄関ロビー (白い壁、セラミックタイルの床、淡色木目調のドア、グレーの床、格子天井) の写真
他の地域にある高級な広い地中海スタイルのおしゃれな玄関ロビー (白い壁、セラミックタイルの床、淡色木目調のドア、グレーの床、格子天井) の写真
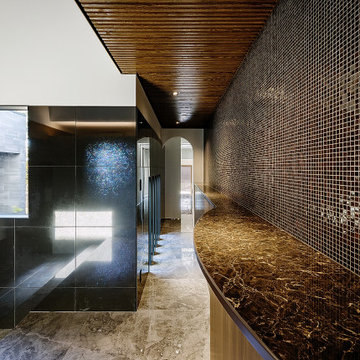
玄関ホールは吹抜けとなっていて、大きな窓から自然光の降り注ぐ明るい玄関となりました。また中庭側にも嵌め殺し窓が有って中庭の枯山水を眺めることが出来ます。玄関正面の壁にはブラウン系のガラスモザイクタイルを貼っていて床の大理石調セラミックと共に豪邸なに相応しいエグゼクティブ感を演出しました。一部円弧の有るカウンターは小品を飾る展示台、下部には収納スペースが有ります。
玄関 (格子天井、セラミックタイルの床、無垢フローリング、グレーの床) の写真
1

