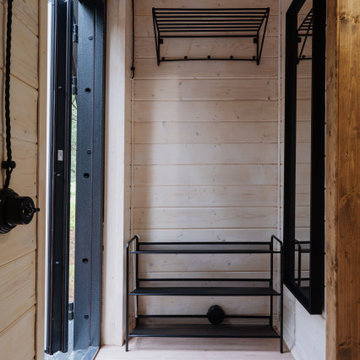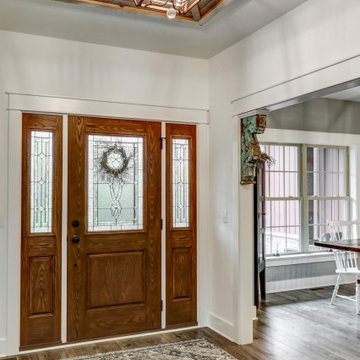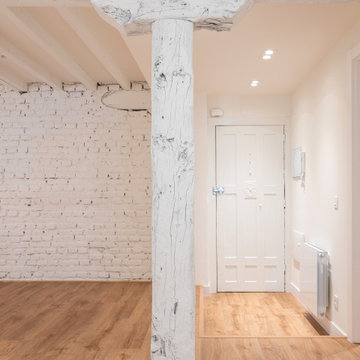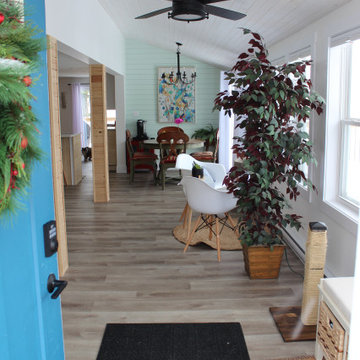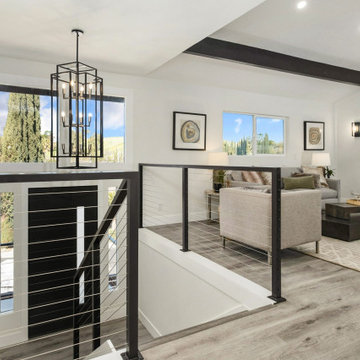玄関 (格子天井、板張り天井、カーペット敷き、クッションフロア) の写真
絞り込み:
資材コスト
並び替え:今日の人気順
写真 1〜20 枚目(全 40 枚)
1/5

The task for this beautiful Hamilton East federation home was to create light-infused and timelessly sophisticated spaces for my client. This is proof in the success of choosing the right colour scheme, the use of mirrors and light-toned furniture, and allowing the beautiful features of the house to speak for themselves. Who doesn’t love the chandelier, ornate ceilings and picture rails?!

Clean and bright for a space where you can clear your mind and relax. Unique knots bring life and intrigue to this tranquil maple design. With the Modin Collection, we have raised the bar on luxury vinyl plank. The result is a new standard in resilient flooring. Modin offers true embossed in register texture, a low sheen level, a rigid SPC core, an industry-leading wear layer, and so much more.

2-story open foyer with custom trim work and luxury vinyl flooring.
他の地域にあるラグジュアリーな巨大なビーチスタイルのおしゃれな玄関ロビー (マルチカラーの壁、クッションフロア、白いドア、マルチカラーの床、格子天井、羽目板の壁) の写真
他の地域にあるラグジュアリーな巨大なビーチスタイルのおしゃれな玄関ロビー (マルチカラーの壁、クッションフロア、白いドア、マルチカラーの床、格子天井、羽目板の壁) の写真

This ultra modern four sided gas fireplace boasts the tallest flames on the market, dual pane glass cooling system ensuring safe-to-touch glass, and an expansive seamless viewing area. Comfortably placed within the newly redesigned and ultra-modern Oceana Hotel in beautiful Santa Monica, CA.
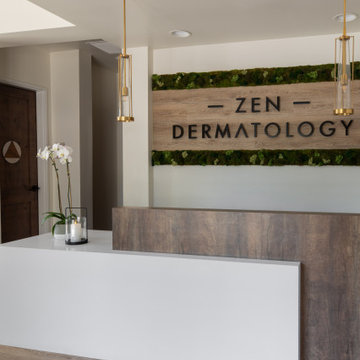
This is the reception desk at Zen Dermatology.
サクラメントにある高級な小さなトランジショナルスタイルのおしゃれな玄関ロビー (白い壁、クッションフロア、茶色いドア、茶色い床、格子天井) の写真
サクラメントにある高級な小さなトランジショナルスタイルのおしゃれな玄関ロビー (白い壁、クッションフロア、茶色いドア、茶色い床、格子天井) の写真
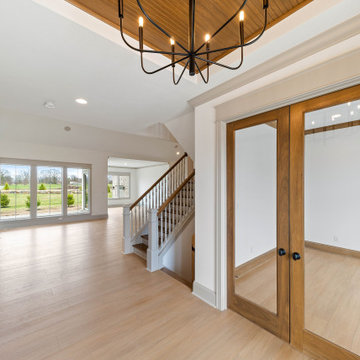
This modern European inspired home features a primary suite on the main, two spacious living areas, an upper level loft and more.
インディアナポリスにある高級な広いトランジショナルスタイルのおしゃれな玄関ロビー (白い壁、クッションフロア、ベージュの床、板張り天井) の写真
インディアナポリスにある高級な広いトランジショナルスタイルのおしゃれな玄関ロビー (白い壁、クッションフロア、ベージュの床、板張り天井) の写真
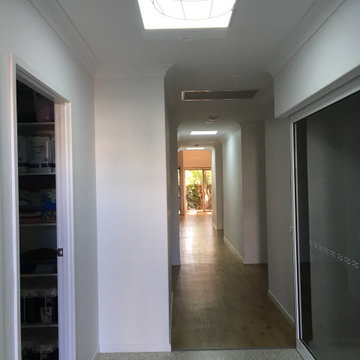
View from the front door and entry through to the living area beyond. Note the wide corridor for the full length and the widened vestibules opposite bedroom doors to allow wheelchair access and passing.
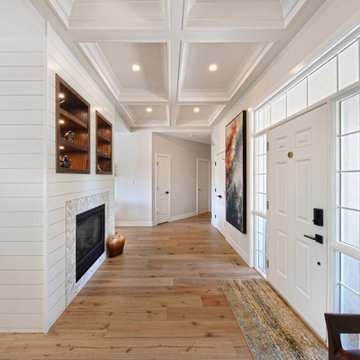
This is our very first Four Elements remodel show home! We started with a basic spec-level early 2000s walk-out bungalow, and transformed the interior into a beautiful modern farmhouse style living space with many custom features. The floor plan was also altered in a few key areas to improve livability and create more of an open-concept feel. Check out the shiplap ceilings with Douglas fir faux beams in the kitchen, dining room, and master bedroom. And a new coffered ceiling in the front entry contrasts beautifully with the custom wood shelving above the double-sided fireplace. Highlights in the lower level include a unique under-stairs custom wine & whiskey bar and a new home gym with a glass wall view into the main recreation area.
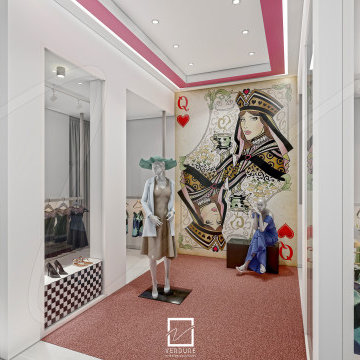
Ladies Fashion Store entrance
他の地域にある高級な中くらいなモダンスタイルのおしゃれな玄関 (白い壁、カーペット敷き、ピンクの床、格子天井、レンガ壁) の写真
他の地域にある高級な中くらいなモダンスタイルのおしゃれな玄関 (白い壁、カーペット敷き、ピンクの床、格子天井、レンガ壁) の写真
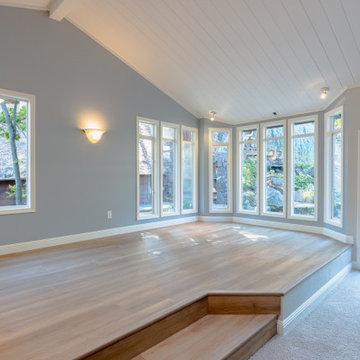
フェニックスにあるお手頃価格の中くらいなモダンスタイルのおしゃれな玄関ホール (グレーの壁、クッションフロア、白いドア、茶色い床、板張り天井) の写真
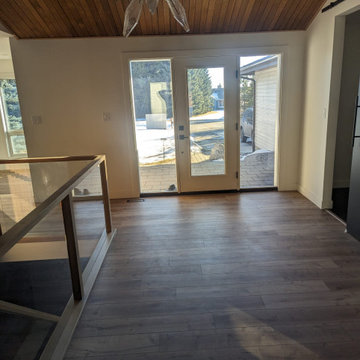
Mid-century modern front entry with glass paneled door, wood paneled ceiling, wood and glass stair railing, and vinyl plank flooring.
エドモントンにある高級な広いミッドセンチュリースタイルのおしゃれな玄関 (白い壁、クッションフロア、白いドア、茶色い床、板張り天井) の写真
エドモントンにある高級な広いミッドセンチュリースタイルのおしゃれな玄関 (白い壁、クッションフロア、白いドア、茶色い床、板張り天井) の写真
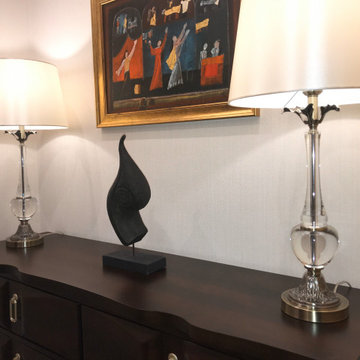
Contemporary entrance hallway detail
低価格の小さなコンテンポラリースタイルのおしゃれな玄関ホール (ベージュの壁、クッションフロア、黒いドア、ベージュの床、格子天井、壁紙) の写真
低価格の小さなコンテンポラリースタイルのおしゃれな玄関ホール (ベージュの壁、クッションフロア、黒いドア、ベージュの床、格子天井、壁紙) の写真
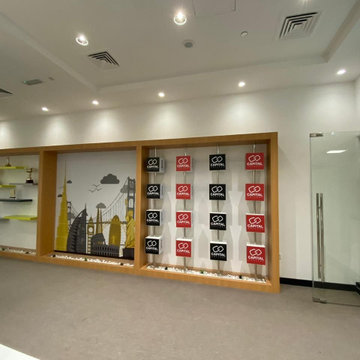
Required sustainable design since it is a commercial space and a school. created custom wall feature with led lighting at the back of the each letter and the feature wall was created with a message to all the student. artificial grass to bring in the nature into the space. Geometric wall to give that cool kind if a feeling to the students.
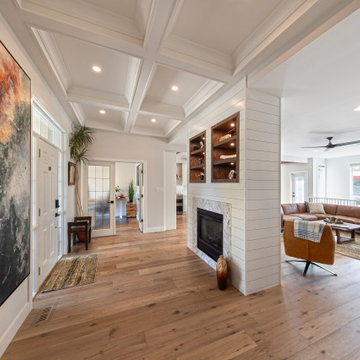
This is our very first Four Elements remodel show home! We started with a basic spec-level early 2000s walk-out bungalow, and transformed the interior into a beautiful modern farmhouse style living space with many custom features. The floor plan was also altered in a few key areas to improve livability and create more of an open-concept feel. Check out the shiplap ceilings with Douglas fir faux beams in the kitchen, dining room, and master bedroom. And a new coffered ceiling in the front entry contrasts beautifully with the custom wood shelving above the double-sided fireplace. Highlights in the lower level include a unique under-stairs custom wine & whiskey bar and a new home gym with a glass wall view into the main recreation area.
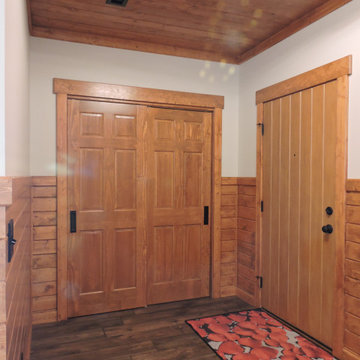
The door on the right has taken the place of a large overhead garage door. A new closet sits behind the sliding doors. Carside paneling was applied to all interior walls to match the existing building.
玄関 (格子天井、板張り天井、カーペット敷き、クッションフロア) の写真
1
