玄関 (格子天井、クロスの天井、大理石の床、濃色木目調のドア) の写真
絞り込み:
資材コスト
並び替え:今日の人気順
写真 1〜12 枚目(全 12 枚)
1/5
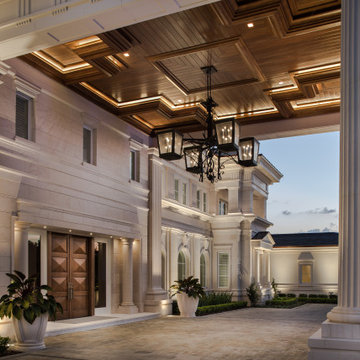
オーランドにあるラグジュアリーな巨大なトランジショナルスタイルのおしゃれな玄関 (大理石の床、濃色木目調のドア、ベージュの床、格子天井) の写真

Entrance hall foyer open to family room. detailed panel wall treatment helped a tall narrow arrow have interest and pattern.
ニューヨークにある高級な広いトランジショナルスタイルのおしゃれな玄関ロビー (グレーの壁、大理石の床、濃色木目調のドア、白い床、格子天井、パネル壁) の写真
ニューヨークにある高級な広いトランジショナルスタイルのおしゃれな玄関ロビー (グレーの壁、大理石の床、濃色木目調のドア、白い床、格子天井、パネル壁) の写真

This modern mansion has a grand entrance indeed. To the right is a glorious 3 story stairway with custom iron and glass stair rail. The dining room has dramatic black and gold metallic accents. To the left is a home office, entrance to main level master suite and living area with SW0077 Classic French Gray fireplace wall highlighted with golden glitter hand applied by an artist. Light golden crema marfil stone tile floors, columns and fireplace surround add warmth. The chandelier is surrounded by intricate ceiling details. Just around the corner from the elevator we find the kitchen with large island, eating area and sun room. The SW 7012 Creamy walls and SW 7008 Alabaster trim and ceilings calm the beautiful home.
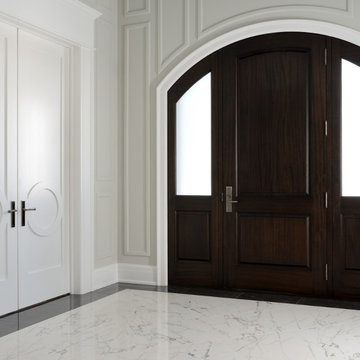
This front entry gives you the "WOW" factor when you enter this house. The wall moldings and custom doors provide are a great showpiece, not to mention the vaulted ceilings and chandeliers. The marble floor slabs with black marble border enhance this entryway.
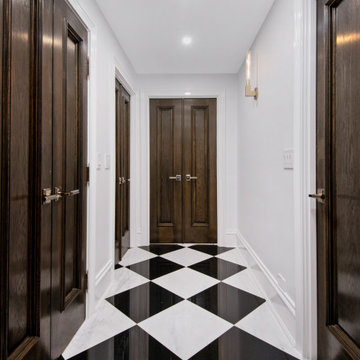
シカゴにある広いトランジショナルスタイルのおしゃれな玄関ロビー (グレーの壁、大理石の床、濃色木目調のドア、マルチカラーの床、格子天井、パネル壁) の写真
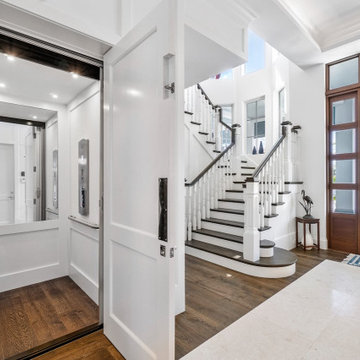
When the main suite is located on the second floor, many of our clients choose to equip their homes with an elevator, ensuring access to the master as they age (or any time they feel like skipping the stairs!)
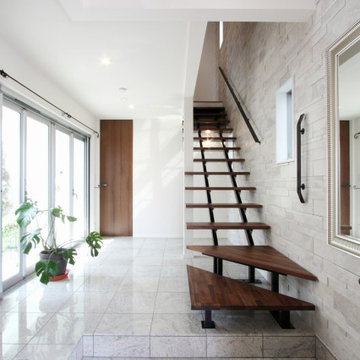
階段の勾配が急だったため、上り下りしやすい、ゆったりとした階段にするために、既存の階段を壊し、新しくスケルトンの階段を設置しました。もともと階段下がトイレでしたが、狭く使いにくいということで、部屋内に移設し、エントランス部分をより広く、高級感のある仕上がりしました。
東京23区にある中くらいなモダンスタイルのおしゃれな玄関ホール (白い壁、大理石の床、濃色木目調のドア、グレーの床、クロスの天井、壁紙、白い天井) の写真
東京23区にある中くらいなモダンスタイルのおしゃれな玄関ホール (白い壁、大理石の床、濃色木目調のドア、グレーの床、クロスの天井、壁紙、白い天井) の写真
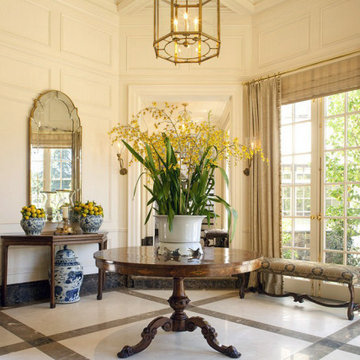
Crema Marfil, Emperador Light, and Emperador Dark marble slab flooring complements the traditional style of this airy entry foyer. Custom-fabricated the base molding in Emperador Dark. Interior design by Tucker & Marks
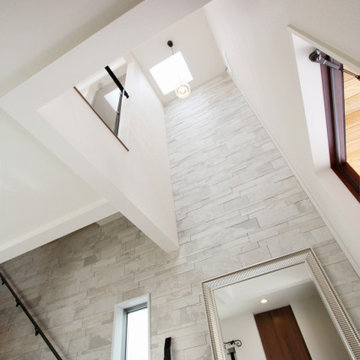
もともとはクロスでしたが、吹き抜け部分も全て、ホワイトとグレーの表情が豊かなタイルを貼りました。吹き抜けの天窓やリビングからの光がタイルの凹凸への陰影をつけ、立体感のある壁面となっています。
東京23区にある中くらいなモダンスタイルのおしゃれな玄関ホール (白い壁、大理石の床、濃色木目調のドア、グレーの床、クロスの天井、壁紙、白い天井) の写真
東京23区にある中くらいなモダンスタイルのおしゃれな玄関ホール (白い壁、大理石の床、濃色木目調のドア、グレーの床、クロスの天井、壁紙、白い天井) の写真
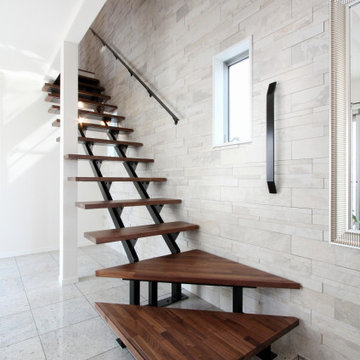
階段の勾配が急だったため、上り下りしやすい、ゆったりとした階段にするために、既存の階段を壊し、新しくスケルトンの階段を設置しました。もともと階段下がトイレでしたが、狭く使いにくいということで、部屋内に移設し、エントランス部分をより広く、高級感のある仕上がりしました。
東京23区にある中くらいなモダンスタイルのおしゃれな玄関ホール (白い壁、大理石の床、濃色木目調のドア、グレーの床、クロスの天井、壁紙、白い天井) の写真
東京23区にある中くらいなモダンスタイルのおしゃれな玄関ホール (白い壁、大理石の床、濃色木目調のドア、グレーの床、クロスの天井、壁紙、白い天井) の写真
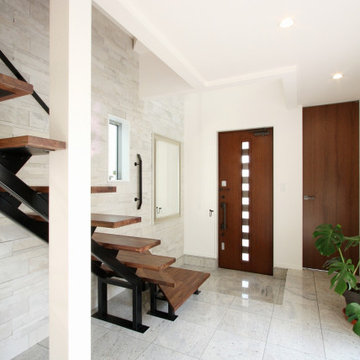
ホール部分はホワイトのマーブル柄のタイルでしたが、土間と同じグレー系の石に張り替えました。階段の黒いアイアンが空間を引き締め、アクセントとなっています。
東京23区にある中くらいなモダンスタイルのおしゃれな玄関ホール (白い壁、大理石の床、濃色木目調のドア、グレーの床、クロスの天井、壁紙、白い天井) の写真
東京23区にある中くらいなモダンスタイルのおしゃれな玄関ホール (白い壁、大理石の床、濃色木目調のドア、グレーの床、クロスの天井、壁紙、白い天井) の写真
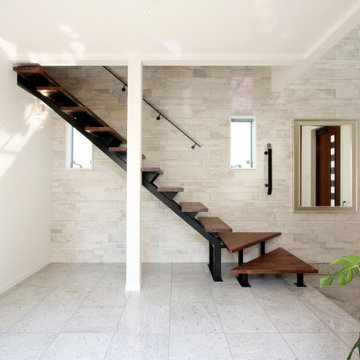
階段下のトイレと壁をなくし、玄関ホールと一体となった階段になりました。床の石材をそろえ、クロス仕上げだった壁面にはタイルを貼り、吹き抜けへ続く壁面もすべてタイルで統一しました。
東京23区にある中くらいなモダンスタイルのおしゃれな玄関ホール (白い壁、大理石の床、濃色木目調のドア、グレーの床、クロスの天井、壁紙、白い天井) の写真
東京23区にある中くらいなモダンスタイルのおしゃれな玄関ホール (白い壁、大理石の床、濃色木目調のドア、グレーの床、クロスの天井、壁紙、白い天井) の写真
玄関 (格子天井、クロスの天井、大理石の床、濃色木目調のドア) の写真
1