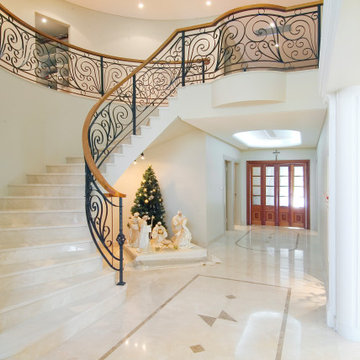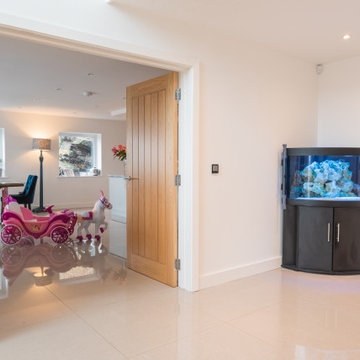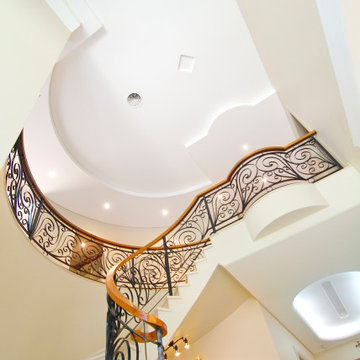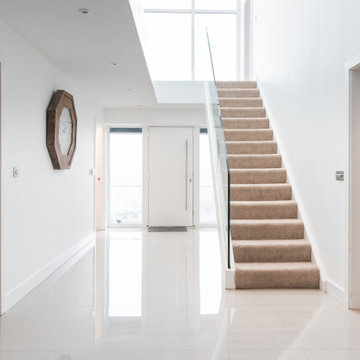玄関ホール (格子天井、三角天井、大理石の床) の写真
絞り込み:
資材コスト
並び替え:今日の人気順
写真 1〜9 枚目(全 9 枚)
1/5

New Moroccan Villa on the Santa Barbara Riviera, overlooking the Pacific ocean and the city. In this terra cotta and deep blue home, we used natural stone mosaics and glass mosaics, along with custom carved stone columns. Every room is colorful with deep, rich colors. In the master bath we used blue stone mosaics on the groin vaulted ceiling of the shower. All the lighting was designed and made in Marrakesh, as were many furniture pieces. The entry black and white columns are also imported from Morocco. We also designed the carved doors and had them made in Marrakesh. Cabinetry doors we designed were carved in Canada. The carved plaster molding were made especially for us, and all was shipped in a large container (just before covid-19 hit the shipping world!) Thank you to our wonderful craftsman and enthusiastic vendors!
Project designed by Maraya Interior Design. From their beautiful resort town of Ojai, they serve clients in Montecito, Hope Ranch, Santa Ynez, Malibu and Calabasas, across the tri-county area of Santa Barbara, Ventura and Los Angeles, south to Hidden Hills and Calabasas.
Architecture by Thomas Ochsner in Santa Barbara, CA

This modern mansion has a grand entrance indeed. To the right is a glorious 3 story stairway with custom iron and glass stair rail. The dining room has dramatic black and gold metallic accents. To the left is a home office, entrance to main level master suite and living area with SW0077 Classic French Gray fireplace wall highlighted with golden glitter hand applied by an artist. Light golden crema marfil stone tile floors, columns and fireplace surround add warmth. The chandelier is surrounded by intricate ceiling details. Just around the corner from the elevator we find the kitchen with large island, eating area and sun room. The SW 7012 Creamy walls and SW 7008 Alabaster trim and ceilings calm the beautiful home.
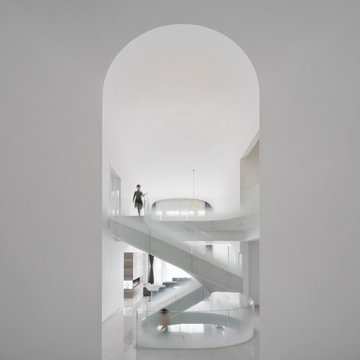
The Cloud Villa is so named because of the grand central stair which connects the three floors of this 800m2 villa in Shanghai. It’s abstract cloud-like form celebrates fluid movement through space, while dividing the main entry from the main living space.
As the main focal point of the villa, it optimistically reinforces domesticity as an act of unencumbered weightless living; in contrast to the restrictive bulk of the typical sprawling megalopolis in China. The cloud is an intimate form that only the occupants of the villa have the luxury of using on a daily basis. The main living space with its overscaled, nearly 8m high vaulted ceiling, gives the villa a sacrosanct quality.
Contemporary in form, construction and materiality, the Cloud Villa’s stair is classical statement about the theater and intimacy of private and domestic life.
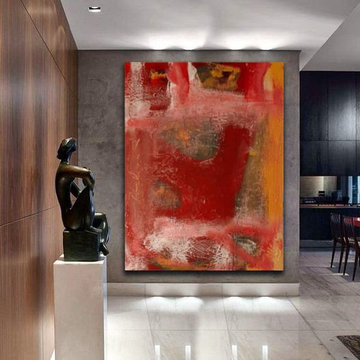
Free-flowing stream of consciousness expression.
アトランタにあるラグジュアリーな広いコンテンポラリースタイルのおしゃれな玄関ホール (グレーの壁、大理石の床、濃色木目調のドア、白い床、三角天井、パネル壁) の写真
アトランタにあるラグジュアリーな広いコンテンポラリースタイルのおしゃれな玄関ホール (グレーの壁、大理石の床、濃色木目調のドア、白い床、三角天井、パネル壁) の写真
玄関ホール (格子天井、三角天井、大理石の床) の写真
1

