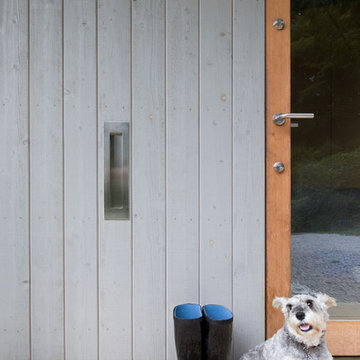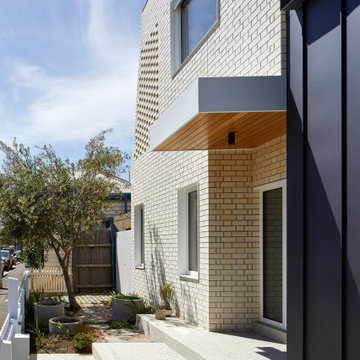玄関ドア (格子天井、塗装板張りの天井、グレーの床) の写真
絞り込み:
資材コスト
並び替え:今日の人気順
写真 1〜20 枚目(全 44 枚)
1/5

竹景の舎 -竹林を借景する市中の山居-
四季折々の風景が迎える玄関ポーチ
大阪にある広いアジアンスタイルのおしゃれな玄関ドア (ベージュの壁、磁器タイルの床、茶色いドア、グレーの床、塗装板張りの天井、ベージュの天井) の写真
大阪にある広いアジアンスタイルのおしゃれな玄関ドア (ベージュの壁、磁器タイルの床、茶色いドア、グレーの床、塗装板張りの天井、ベージュの天井) の写真
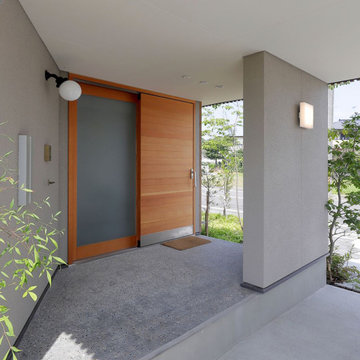
玉砂利の洗い出し床の玄関ポーチ
断熱性のの高い木製の引き戸がアクセント
他の地域にある中くらいな和モダンなおしゃれな玄関 (グレーの壁、木目調のドア、グレーの床、塗装板張りの天井、白い天井) の写真
他の地域にある中くらいな和モダンなおしゃれな玄関 (グレーの壁、木目調のドア、グレーの床、塗装板張りの天井、白い天井) の写真

Originally the road side of this home had no real entry for guests. A full gut of the interior of our client's lakehouse allowed us to create a new front entry that takes full advantage of fabulous views of Lake Choctaw.
Entry storage for a lakehouse needs to include room for hanging wet towels and folded dry towns. Also places to store flip flops and sandals. A combination hooks, open shelving, deep drawers and a tall cabniet accomplish all of that for this remodeled space.
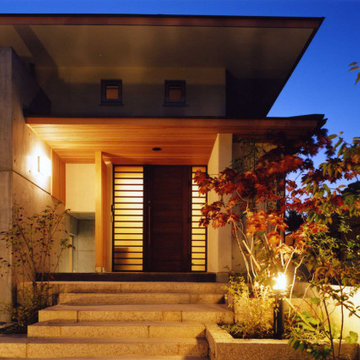
木々に囲まれた傾斜地に突き出たように建っている住まいです。広い敷地の中、敢えて崖側に配し、更にデッキを張り出して積極的に眺望を取り込み、斜面下の桜並木を見下ろす様にリビングスペースを設けています。斜面、レベル差といった敷地の不利な条件に、趣の異なる三つの庭を対峙させる事で、空間に違った個性を持たせ、豊かな居住空間を創る事を目指しました。

This beautiful front entry features a natural wood front door with side lights and contemporary lighting fixtures. The light grey basalt stone pillars flank the front flamed black tusk 12" X 18" basalt tiles on the stairs and porch floor.
Picture by: Martin Knowles

Beautiful Exterior entrance designed by Mary-anne Tobin, designer and owner of Design Addiction. Based in Waikato.
高級な広いモダンスタイルのおしゃれな玄関ドア (白い壁、コンクリートの床、黒いドア、グレーの床、塗装板張りの天井) の写真
高級な広いモダンスタイルのおしゃれな玄関ドア (白い壁、コンクリートの床、黒いドア、グレーの床、塗装板張りの天井) の写真

Rich and Janet approached us looking to downsize their home and move to Corvallis to live closer to family. They were drawn to our passion for passive solar and energy-efficient building, as they shared this same passion. They were fortunate to purchase a 1050 sf house with three bedrooms and 1 bathroom right next door to their daughter and her family. While the original 55-year-old residence was characterized by an outdated floor plan, low ceilings, limited daylight, and a barely insulated outdated envelope, the existing foundations and floor framing system were in good condition. Consequently, the owners, working in tandem with us and their architect, decided to preserve and integrate these components into a fully transformed modern new house that embodies the perfect symbiosis of energy efficiency, functionality, comfort and beauty. With the expert participation of our designer Sarah, homeowners Rich and Janet selected the interior finishes of the home, blending lush materials, textures, and colors together to create a stunning home next door to their daughter’s family. The successful completion of this wonderful project resulted in a vibrant blended-family compound where the two families and three generations can now mingle and share the joy of life with each other.

Colorful entry to this central Catalina Foothills residence. Star Jasmine is trained as a vine on ground to ceiling to add fragrance, white blooming color, and lush green foliage. Desert succulents and native plants keep water usage to a minimum while providing structural interest and texture to the garden.
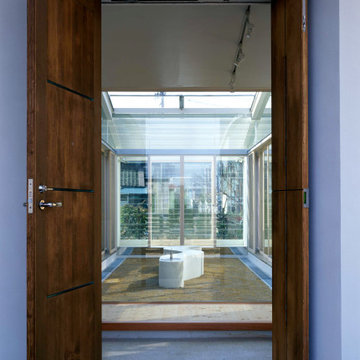
玄関ドアを開けると正面に中庭が見える
他の地域にある中くらいなコンテンポラリースタイルのおしゃれな玄関 (白い壁、テラゾーの床、茶色いドア、グレーの床、塗装板張りの天井、塗装板張りの壁、白い天井) の写真
他の地域にある中くらいなコンテンポラリースタイルのおしゃれな玄関 (白い壁、テラゾーの床、茶色いドア、グレーの床、塗装板張りの天井、塗装板張りの壁、白い天井) の写真
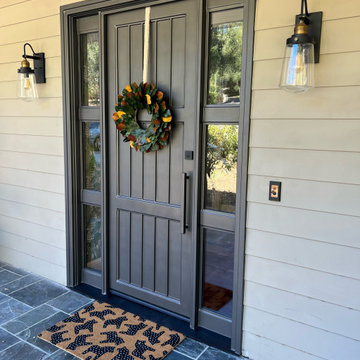
Three plank, with pair three light sidelights iron and glass entry door.
サンフランシスコにある高級な中くらいなトランジショナルスタイルのおしゃれな玄関ドア (グレーの壁、ライムストーンの床、グレーのドア、グレーの床、塗装板張りの天井、板張り壁) の写真
サンフランシスコにある高級な中くらいなトランジショナルスタイルのおしゃれな玄関ドア (グレーの壁、ライムストーンの床、グレーのドア、グレーの床、塗装板張りの天井、板張り壁) の写真
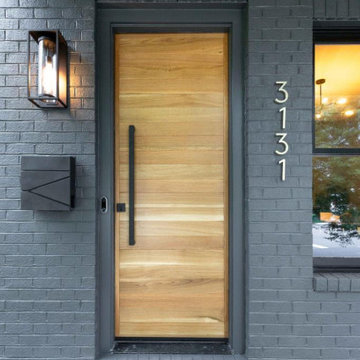
リッチモンドにある広いモダンスタイルのおしゃれな玄関ドア (グレーの壁、淡色無垢フローリング、淡色木目調のドア、グレーの床、塗装板張りの天井、レンガ壁) の写真
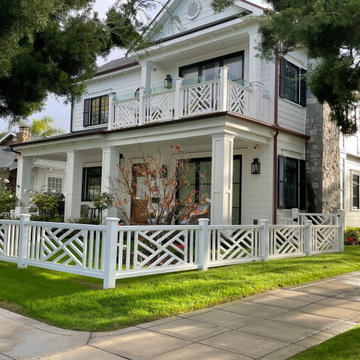
Welcome to The Cottages of Coronado by Flagg Coastal Homes
サンディエゴにある高級な中くらいなビーチスタイルのおしゃれな玄関ドア (白い壁、セラミックタイルの床、木目調のドア、グレーの床、格子天井、塗装板張りの壁) の写真
サンディエゴにある高級な中くらいなビーチスタイルのおしゃれな玄関ドア (白い壁、セラミックタイルの床、木目調のドア、グレーの床、格子天井、塗装板張りの壁) の写真
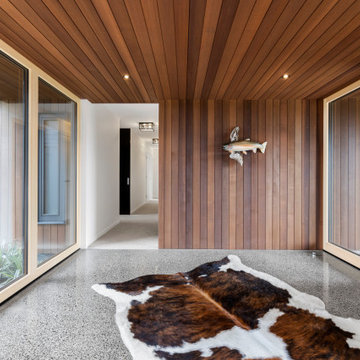
他の地域にある広いラスティックスタイルのおしゃれな玄関ドア (茶色い壁、コンクリートの床、淡色木目調のドア、グレーの床、塗装板張りの天井、板張り壁) の写真
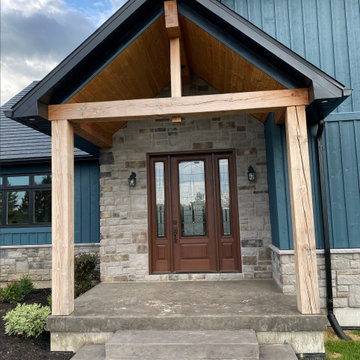
Rustic Fibreglass Front Entry Door with 3/4 decorative glass and 2 Side lites. Patina Hardware. Walnut Colour.
トロントにある高級な広いカントリー風のおしゃれな玄関ドア (青い壁、コンクリートの床、濃色木目調のドア、グレーの床、塗装板張りの天井、板張り壁) の写真
トロントにある高級な広いカントリー風のおしゃれな玄関ドア (青い壁、コンクリートの床、濃色木目調のドア、グレーの床、塗装板張りの天井、板張り壁) の写真
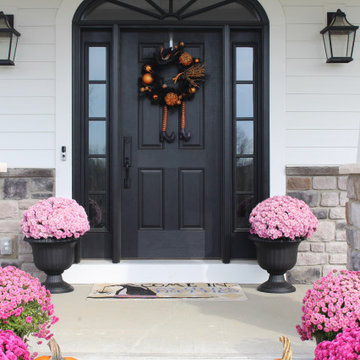
front door
他の地域にある高級な広いトラディショナルスタイルのおしゃれな玄関ドア (白い壁、コンクリートの床、黒いドア、グレーの床、塗装板張りの天井、塗装板張りの壁) の写真
他の地域にある高級な広いトラディショナルスタイルのおしゃれな玄関ドア (白い壁、コンクリートの床、黒いドア、グレーの床、塗装板張りの天井、塗装板張りの壁) の写真
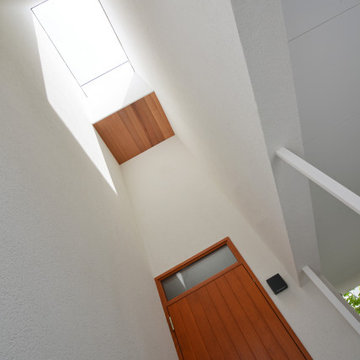
玄関の上は吹き抜けとなっており優しく光を取り込みます。庇付きなので雨の日も安心。
東京23区にあるモダンスタイルのおしゃれな玄関ドア (白い壁、コンクリートの床、濃色木目調のドア、グレーの床、塗装板張りの天井) の写真
東京23区にあるモダンスタイルのおしゃれな玄関ドア (白い壁、コンクリートの床、濃色木目調のドア、グレーの床、塗装板張りの天井) の写真

The new entry addition sports charred wood columns leading to a nw interior stairway connecting the main level on the 2nd floor. There used to be an exterior stair that rotted. Interior shots to follow.
玄関ドア (格子天井、塗装板張りの天井、グレーの床) の写真
1

