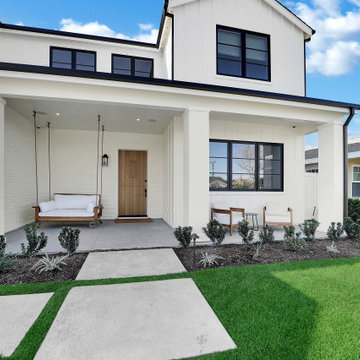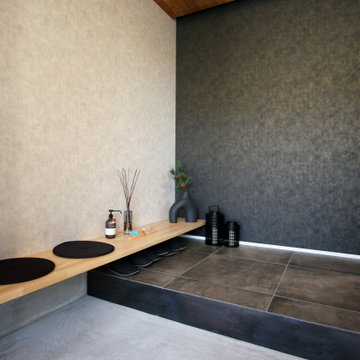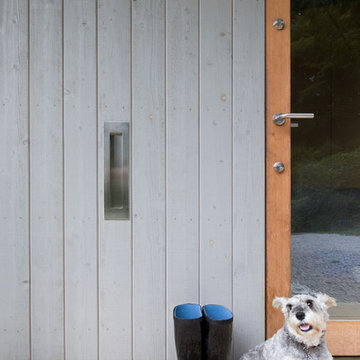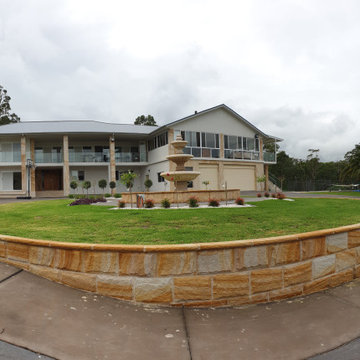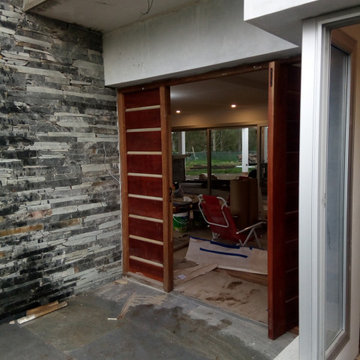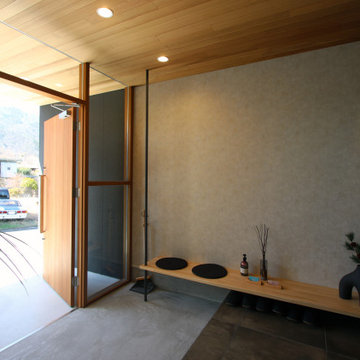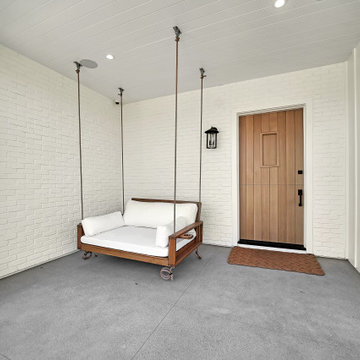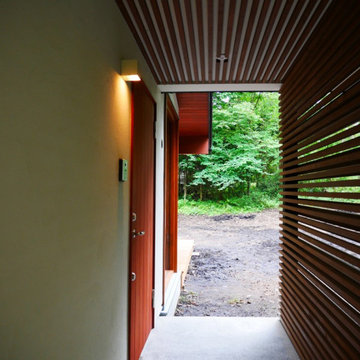玄関 (格子天井、塗装板張りの天井、グレーの床、木目調のドア) の写真
絞り込み:
資材コスト
並び替え:今日の人気順
写真 1〜20 枚目(全 34 枚)
1/5

サクラメントにある高級な広いコンテンポラリースタイルのおしゃれな玄関ロビー (グレーの壁、コンクリートの床、木目調のドア、グレーの床、塗装板張りの天井) の写真

Light and Airy! Fresh and Modern Architecture by Arch Studio, Inc. 2021
サンフランシスコにあるラグジュアリーな広いトランジショナルスタイルのおしゃれな玄関ロビー (白い壁、無垢フローリング、木目調のドア、グレーの床、格子天井) の写真
サンフランシスコにあるラグジュアリーな広いトランジショナルスタイルのおしゃれな玄関ロビー (白い壁、無垢フローリング、木目調のドア、グレーの床、格子天井) の写真
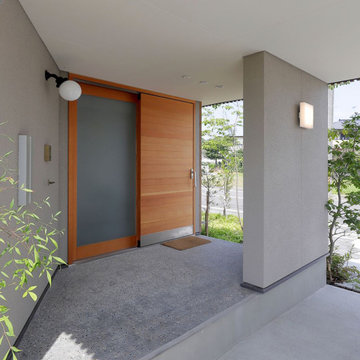
玉砂利の洗い出し床の玄関ポーチ
断熱性のの高い木製の引き戸がアクセント
他の地域にある中くらいな和モダンなおしゃれな玄関 (グレーの壁、木目調のドア、グレーの床、塗装板張りの天井、白い天井) の写真
他の地域にある中くらいな和モダンなおしゃれな玄関 (グレーの壁、木目調のドア、グレーの床、塗装板張りの天井、白い天井) の写真
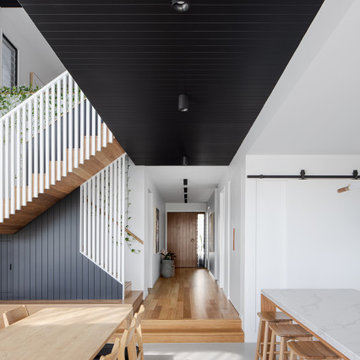
Hallway from front door to polished concrete floor living area.
ブリスベンにあるコンテンポラリースタイルのおしゃれな玄関ホール (白い壁、木目調のドア、グレーの床、塗装板張りの天井、パネル壁) の写真
ブリスベンにあるコンテンポラリースタイルのおしゃれな玄関ホール (白い壁、木目調のドア、グレーの床、塗装板張りの天井、パネル壁) の写真
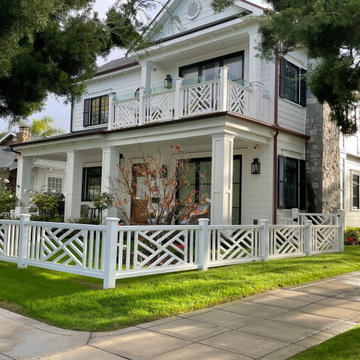
Welcome to The Cottages of Coronado by Flagg Coastal Homes
サンディエゴにある高級な中くらいなビーチスタイルのおしゃれな玄関ドア (白い壁、セラミックタイルの床、木目調のドア、グレーの床、格子天井、塗装板張りの壁) の写真
サンディエゴにある高級な中くらいなビーチスタイルのおしゃれな玄関ドア (白い壁、セラミックタイルの床、木目調のドア、グレーの床、格子天井、塗装板張りの壁) の写真
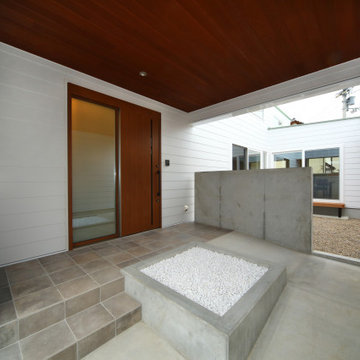
玄関アプローチには階段とスロープを付けました。
コンクリートの腰壁で中庭との空間を仕切っています。
枯山水のような白砂利を敷いた場所は季節によってか変わる風景にするため、花を生けたり盆栽を置いたりいろいろ楽しみます。中庭もこれから植栽が施されますので、楽しみです。
他の地域にあるモダンスタイルのおしゃれな玄関ロビー (白い壁、御影石の床、木目調のドア、グレーの床、塗装板張りの天井) の写真
他の地域にあるモダンスタイルのおしゃれな玄関ロビー (白い壁、御影石の床、木目調のドア、グレーの床、塗装板張りの天井) の写真
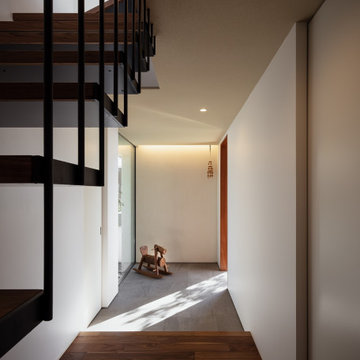
大阪にある広いモダンスタイルのおしゃれな玄関ホール (茶色い壁、磁器タイルの床、木目調のドア、グレーの床、塗装板張りの天井、塗装板張りの壁、ベージュの天井) の写真
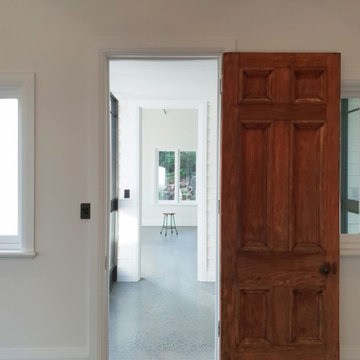
The original timber entrance door was celaned & restored & now leads from the old cottage to the new glazed entrance link.
他の地域にある高級な中くらいなトラディショナルスタイルのおしゃれな玄関ホール (白い壁、コンクリートの床、木目調のドア、グレーの床、塗装板張りの天井) の写真
他の地域にある高級な中くらいなトラディショナルスタイルのおしゃれな玄関ホール (白い壁、コンクリートの床、木目調のドア、グレーの床、塗装板張りの天井) の写真
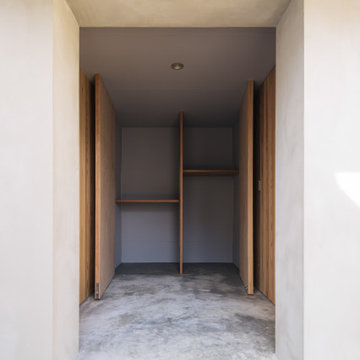
エントランスの収納には、タイヤや、アウトドア用品を収納するとのことで、土間続きとした。
名古屋にあるモダンスタイルのおしゃれな玄関 (ベージュの壁、コンクリートの床、木目調のドア、グレーの床、塗装板張りの天井、羽目板の壁、ベージュの天井) の写真
名古屋にあるモダンスタイルのおしゃれな玄関 (ベージュの壁、コンクリートの床、木目調のドア、グレーの床、塗装板張りの天井、羽目板の壁、ベージュの天井) の写真
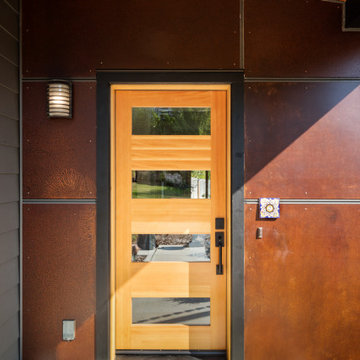
Rich and Janet approached us looking to downsize their home and move to Corvallis to live closer to family. They were drawn to our passion for passive solar and energy-efficient building, as they shared this same passion. They were fortunate to purchase a 1050 sf house with three bedrooms and 1 bathroom right next door to their daughter and her family. While the original 55-year-old residence was characterized by an outdated floor plan, low ceilings, limited daylight, and a barely insulated outdated envelope, the existing foundations and floor framing system were in good condition. Consequently, the owners, working in tandem with us and their architect, decided to preserve and integrate these components into a fully transformed modern new house that embodies the perfect symbiosis of energy efficiency, functionality, comfort and beauty. With the expert participation of our designer Sarah, homeowners Rich and Janet selected the interior finishes of the home, blending lush materials, textures, and colors together to create a stunning home next door to their daughter’s family. The successful completion of this wonderful project resulted in a vibrant blended-family compound where the two families and three generations can now mingle and share the joy of life with each other.
玄関 (格子天井、塗装板張りの天井、グレーの床、木目調のドア) の写真
1

