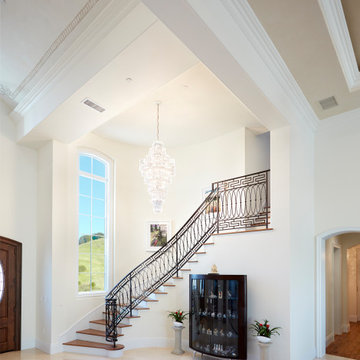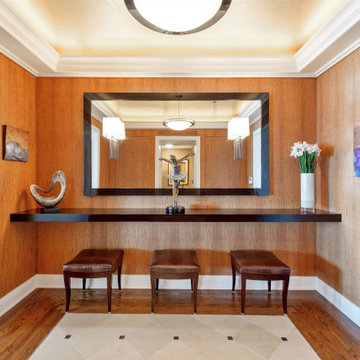玄関 (格子天井、塗装板張りの天井、ライムストーンの床、クッションフロア) の写真
絞り込み:
資材コスト
並び替え:今日の人気順
写真 1〜20 枚目(全 51 枚)
1/5

Stunning stone entry hall with French Rot Iron banister Lime stone floors and walls
他の地域にあるラグジュアリーな広いシャビーシック調のおしゃれな玄関ロビー (白い壁、ライムストーンの床、黒いドア、白い床、格子天井) の写真
他の地域にあるラグジュアリーな広いシャビーシック調のおしゃれな玄関ロビー (白い壁、ライムストーンの床、黒いドア、白い床、格子天井) の写真

Clean and bright for a space where you can clear your mind and relax. Unique knots bring life and intrigue to this tranquil maple design. With the Modin Collection, we have raised the bar on luxury vinyl plank. The result is a new standard in resilient flooring. Modin offers true embossed in register texture, a low sheen level, a rigid SPC core, an industry-leading wear layer, and so much more.

This charming, yet functional entry has custom, mudroom style cabinets, shiplap accent wall with chevron pattern, dark bronze cabinet pulls and coat hooks.
Photo by Molly Rose Photography
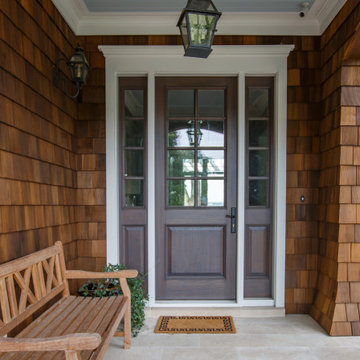
A custom gel stained front door with haint blue ceiling and limestone tiled floor makes an entrance complete
ジャクソンビルにあるラグジュアリーな広いトラディショナルスタイルのおしゃれな玄関ドア (ライムストーンの床、木目調のドア、塗装板張りの天井) の写真
ジャクソンビルにあるラグジュアリーな広いトラディショナルスタイルのおしゃれな玄関ドア (ライムストーンの床、木目調のドア、塗装板張りの天井) の写真

This Jersey farmhouse, with sea views and rolling landscapes has been lovingly extended and renovated by Todhunter Earle who wanted to retain the character and atmosphere of the original building. The result is full of charm and features Randolph Limestone with bespoke elements.
Photographer: Ray Main

Originally the road side of this home had no real entry for guests. A full gut of the interior of our client's lakehouse allowed us to create a new front entry that takes full advantage of fabulous views of Lake Choctaw.
Entry storage for a lakehouse needs to include room for hanging wet towels and folded dry towns. Also places to store flip flops and sandals. A combination hooks, open shelving, deep drawers and a tall cabniet accomplish all of that for this remodeled space.

2-story open foyer with custom trim work and luxury vinyl flooring.
他の地域にあるラグジュアリーな巨大なビーチスタイルのおしゃれな玄関ロビー (マルチカラーの壁、クッションフロア、白いドア、マルチカラーの床、格子天井、羽目板の壁) の写真
他の地域にあるラグジュアリーな巨大なビーチスタイルのおしゃれな玄関ロビー (マルチカラーの壁、クッションフロア、白いドア、マルチカラーの床、格子天井、羽目板の壁) の写真
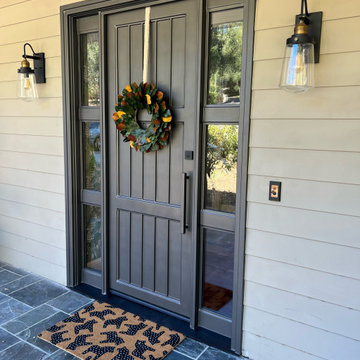
Three plank, with pair three light sidelights iron and glass entry door.
サンフランシスコにある高級な中くらいなトランジショナルスタイルのおしゃれな玄関ドア (グレーの壁、ライムストーンの床、グレーのドア、グレーの床、塗装板張りの天井、板張り壁) の写真
サンフランシスコにある高級な中くらいなトランジショナルスタイルのおしゃれな玄関ドア (グレーの壁、ライムストーンの床、グレーのドア、グレーの床、塗装板張りの天井、板張り壁) の写真
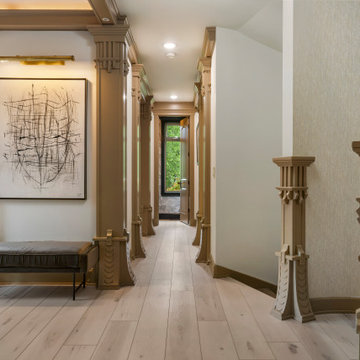
Clean and bright for a space where you can clear your mind and relax. Unique knots bring life and intrigue to this tranquil maple design. With the Modin Collection, we have raised the bar on luxury vinyl plank. The result is a new standard in resilient flooring. Modin offers true embossed in register texture, a low sheen level, a rigid SPC core, an industry-leading wear layer, and so much more.
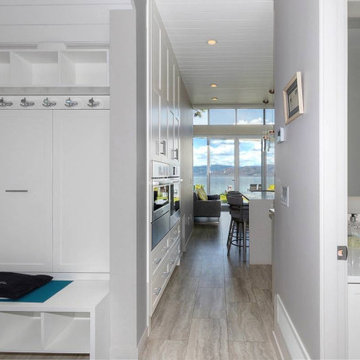
Entry/mudroom with entrance to the kitchen and powder room
バンクーバーにあるラグジュアリーな小さなビーチスタイルのおしゃれな玄関ホール (白い壁、クッションフロア、ガラスドア、グレーの床、塗装板張りの天井) の写真
バンクーバーにあるラグジュアリーな小さなビーチスタイルのおしゃれな玄関ホール (白い壁、クッションフロア、ガラスドア、グレーの床、塗装板張りの天井) の写真
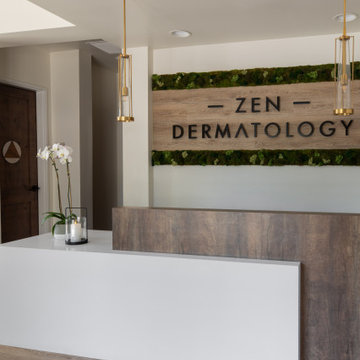
This is the reception desk at Zen Dermatology.
サクラメントにある高級な小さなトランジショナルスタイルのおしゃれな玄関ロビー (白い壁、クッションフロア、茶色いドア、茶色い床、格子天井) の写真
サクラメントにある高級な小さなトランジショナルスタイルのおしゃれな玄関ロビー (白い壁、クッションフロア、茶色いドア、茶色い床、格子天井) の写真
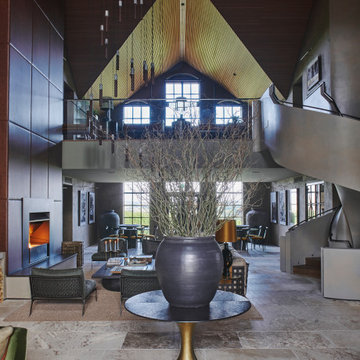
When interior designer Stephanie Dunning of Dunning & Everard was asked to work on all the interior architecture and design for two new floors at Hampshire vineyard Exton Park, the brief was pretty extensive. It included the creation of a dining room to seat 20, a bar for a chef’s dining table, a kitchen to cater for 50, a club room, boardroom, mezzanine bar and office. The great hall also had to be big on wow factor.
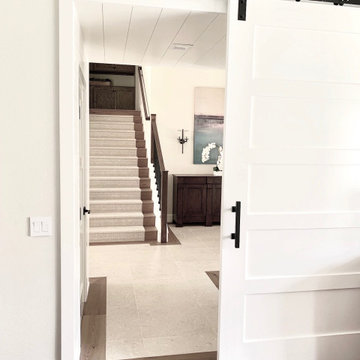
Total transformation turning this older home into a updated modern farmhouse style. Natural wire brushed oak floors thru out, An inviiting color scheme of neutral linens, whites and accents of indigo
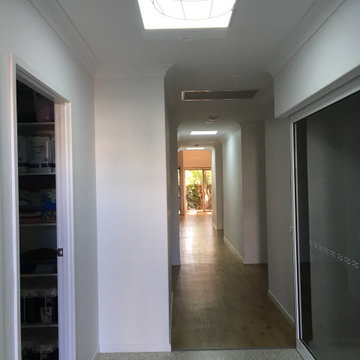
View from the front door and entry through to the living area beyond. Note the wide corridor for the full length and the widened vestibules opposite bedroom doors to allow wheelchair access and passing.
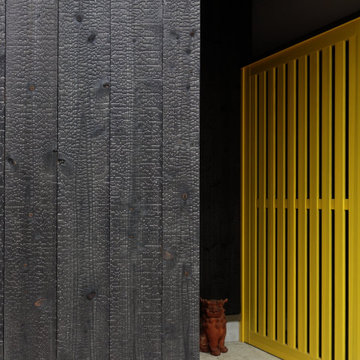
焼杉と黄色い木製格子戸の詳細。
他の地域にある中くらいなコンテンポラリースタイルのおしゃれな玄関ドア (黒い壁、ライムストーンの床、黄色いドア、ベージュの床、塗装板張りの天井、板張り壁、黒い天井) の写真
他の地域にある中くらいなコンテンポラリースタイルのおしゃれな玄関ドア (黒い壁、ライムストーンの床、黄色いドア、ベージュの床、塗装板張りの天井、板張り壁、黒い天井) の写真
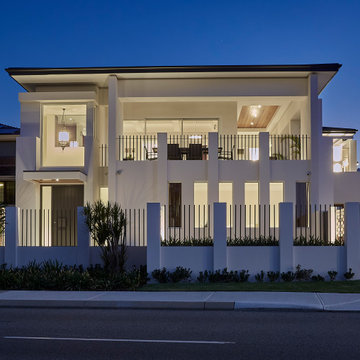
A streetfront elevation view
パースにあるモダンスタイルのおしゃれな玄関 (白い壁、ライムストーンの床、黒い床、格子天井、レンガ壁) の写真
パースにあるモダンスタイルのおしゃれな玄関 (白い壁、ライムストーンの床、黒い床、格子天井、レンガ壁) の写真
玄関 (格子天井、塗装板張りの天井、ライムストーンの床、クッションフロア) の写真
1

