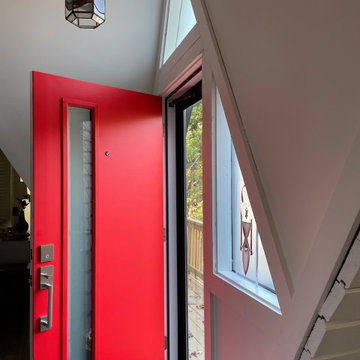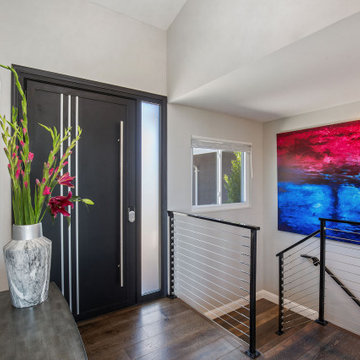玄関 (格子天井、塗装板張りの天井、三角天井) の写真
絞り込み:
資材コスト
並び替え:今日の人気順
写真 101〜120 枚目(全 2,579 枚)
1/4

This interior view of the entry room highlights the double-height feature of this residence, complete with a grand staircase, white wainscoting and light wooden floors. An elegant four panel white front door, a simple light fixture and large, traditional windows add to the coastal Cape Cod inspired design.

Front Entry Interior leads to living room. White oak columns and cofferred ceilings. Tall panel on stair window echoes door style.
ボストンにある広いトラディショナルスタイルのおしゃれな玄関ロビー (白い壁、濃色無垢フローリング、濃色木目調のドア、茶色い床、格子天井、羽目板の壁) の写真
ボストンにある広いトラディショナルスタイルのおしゃれな玄関ロビー (白い壁、濃色無垢フローリング、濃色木目調のドア、茶色い床、格子天井、羽目板の壁) の写真

トロントにあるお手頃価格の中くらいなトランジショナルスタイルのおしゃれなマッドルーム (グレーの壁、スレートの床、黒いドア、マルチカラーの床、三角天井) の写真
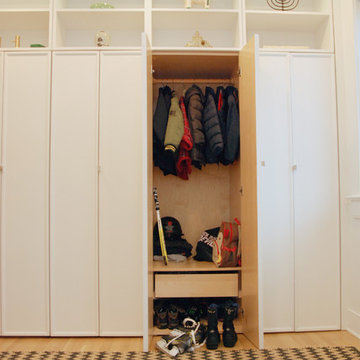
Robin Bailey
ニューヨークにあるラグジュアリーな小さなトランジショナルスタイルのおしゃれなマッドルーム (白い壁、淡色無垢フローリング、格子天井) の写真
ニューヨークにあるラグジュアリーな小さなトランジショナルスタイルのおしゃれなマッドルーム (白い壁、淡色無垢フローリング、格子天井) の写真

This here is the Entry Nook. A place to pop your shoes on, hand your coat up and just to take a minute.
ハミルトンにあるお手頃価格の中くらいなコンテンポラリースタイルのおしゃれな玄関ドア (白い壁、コンクリートの床、黒いドア、黒い床、塗装板張りの天井) の写真
ハミルトンにあるお手頃価格の中くらいなコンテンポラリースタイルのおしゃれな玄関ドア (白い壁、コンクリートの床、黒いドア、黒い床、塗装板張りの天井) の写真

New Generation MCM
Location: Lake Oswego, OR
Type: Remodel
Credits
Design: Matthew O. Daby - M.O.Daby Design
Interior design: Angela Mechaley - M.O.Daby Design
Construction: Oregon Homeworks
Photography: KLIK Concepts

Entry way entry way includes an art display vestibule. Gallery lighting sets illuminates commissioned sculpture, acrylic shaped chair and painting.
他の地域にある高級な小さなミッドセンチュリースタイルのおしゃれな玄関ラウンジ (グレーの壁、淡色無垢フローリング、紫のドア、ベージュの床、三角天井) の写真
他の地域にある高級な小さなミッドセンチュリースタイルのおしゃれな玄関ラウンジ (グレーの壁、淡色無垢フローリング、紫のドア、ベージュの床、三角天井) の写真

サンフランシスコにあるラグジュアリーな広いトラディショナルスタイルのおしゃれな玄関ロビー (白い壁、無垢フローリング、茶色い床、三角天井、羽目板の壁、木目調のドア) の写真

This lakeside retreat has been in the family for generations & is lovingly referred to as "the magnet" because it pulls friends and family together. When rebuilding on their family's land, our priority was to create the same feeling for generations to come.
This new build project included all interior & exterior architectural design features including lighting, flooring, tile, countertop, cabinet, appliance, hardware & plumbing fixture selections. My client opted in for an all inclusive design experience including space planning, furniture & decor specifications to create a move in ready retreat for their family to enjoy for years & years to come.
It was an honor designing this family's dream house & will leave you wanting a little slice of waterfront paradise of your own!

We did the painting, flooring, electricity, and lighting. As well as the meeting room remodeling. We did a cubicle office addition. We divided small offices for the employee. Float tape texture, sheetrock, cabinet, front desks, drop ceilings, we did all of them and the final look exceed client expectation

竹景の舎 -竹林を借景する市中の山居-
四季折々の風景が迎える玄関ポーチ
大阪にある広いアジアンスタイルのおしゃれな玄関ドア (ベージュの壁、磁器タイルの床、茶色いドア、グレーの床、塗装板張りの天井、ベージュの天井) の写真
大阪にある広いアジアンスタイルのおしゃれな玄関ドア (ベージュの壁、磁器タイルの床、茶色いドア、グレーの床、塗装板張りの天井、ベージュの天井) の写真
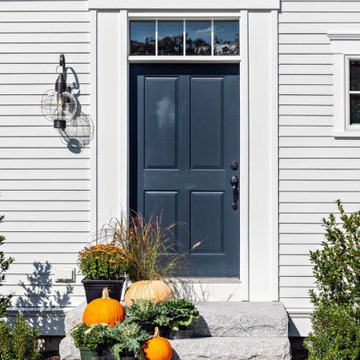
Front door detail from this custom Greek Revival home built by The Valle Group on Cape Cod.
ボストンにあるトラディショナルスタイルのおしゃれな玄関ドア (三角天井) の写真
ボストンにあるトラディショナルスタイルのおしゃれな玄関ドア (三角天井) の写真

White built-in cabinetry with bench seating and storage.
トロントにあるラグジュアリーな広いコンテンポラリースタイルのおしゃれなマッドルーム (白い壁、セラミックタイルの床、グレーの床、三角天井、塗装板張りの壁) の写真
トロントにあるラグジュアリーな広いコンテンポラリースタイルのおしゃれなマッドルーム (白い壁、セラミックタイルの床、グレーの床、三角天井、塗装板張りの壁) の写真

Sofia Joelsson Design, Interior Design Services. Interior Foyer, two story New Orleans new construction. Marble porcelain tiles, Rod Iron dark wood Staircase, Crystal Chandelier, Wood Flooring, Colorful art, Mirror, Large baseboards, wainscot, Console Table, Living Room
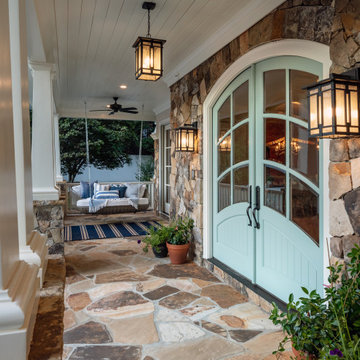
The new front porch expands across the entire front of the house, creating a stunning entry that fits the scale of the rest of the home. The gorgeous, grand, stacked stone staircase, custom front doors, tapered double columns, stone pedestals and high-end finishes add timeless, architectural character to the space. The new porch features four distinct living spaces including a separate dining area, intimate seating space, reading nook and a hanging day bed that anchors the left side of the porch.
玄関 (格子天井、塗装板張りの天井、三角天井) の写真
6
