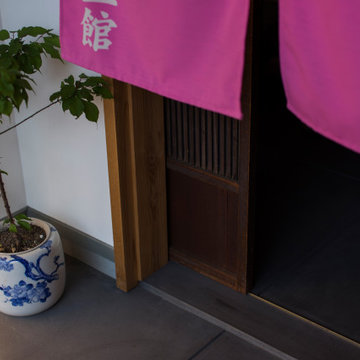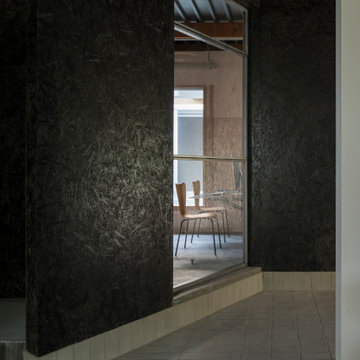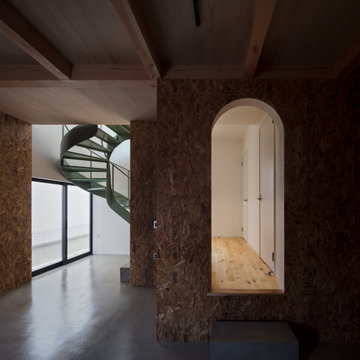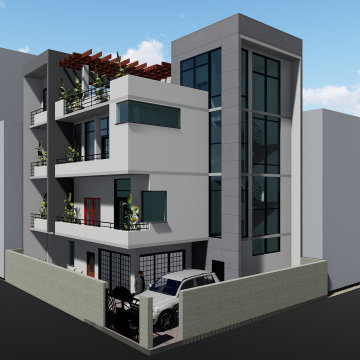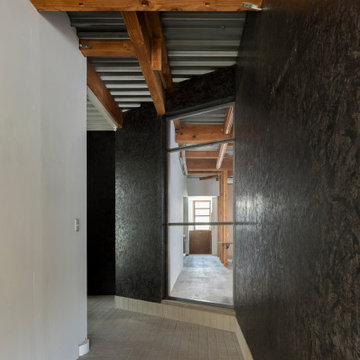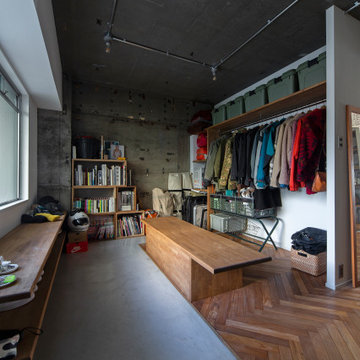黒い玄関 (格子天井、表し梁、グレーの床) の写真
絞り込み:
資材コスト
並び替え:今日の人気順
写真 1〜20 枚目(全 23 枚)
1/5

70年という月日を守り続けてきた農家住宅のリノベーション
建築当時の強靭な軸組みを活かし、新しい世代の住まい手の想いのこもったリノベーションとなった
夏は熱がこもり、冬は冷たい隙間風が入る環境から
開口部の改修、断熱工事や気密をはかり
夏は風が通り涼しく、冬は暖炉が燈り暖かい室内環境にした
空間動線は従来人寄せのための二間と奥の間を一体として家族の団欒と仲間と過ごせる動線とした
北側の薄暗く奥まったダイニングキッチンが明るく開放的な造りとなった

Problématique: petit espace 3 portes plus une double porte donnant sur la pièce de vie, Besoin de rangements à chaussures et d'un porte-manteaux.
Mur bleu foncé mat mur et porte donnant de la profondeur, panoramique toit de paris recouvrant la porte des toilettes pour la faire disparaitre, meuble à chaussures blanc et bois tasseaux de pin pour porte manteaux, et tablette sac. Changement des portes classiques blanches vitrées par de très belles portes vitré style atelier en metal et verre. Lustre moderne à 3 éclairages

Front entry walk and custom entry courtyard gate leads to a courtyard bridge and the main two-story entry foyer beyond. Privacy courtyard walls are located on each side of the entry gate. They are clad with Texas Lueders stone and stucco, and capped with standing seam metal roofs. Custom-made ceramic sconce lights and recessed step lights illuminate the way in the evening. Elsewhere, the exterior integrates an Engawa breezeway around the perimeter of the home, connecting it to the surrounding landscaping and other exterior living areas. The Engawa is shaded, along with the exterior wall’s windows and doors, with a continuous wall mounted awning. The deep Kirizuma styled roof gables are supported by steel end-capped wood beams cantilevered from the inside to beyond the roof’s overhangs. Simple materials were used at the roofs to include tiles at the main roof; metal panels at the walkways, awnings and cabana; and stained and painted wood at the soffits and overhangs. Elsewhere, Texas Lueders stone and stucco were used at the exterior walls, courtyard walls and columns.

井戸の庭を土間から見る。
井戸の上につくられていた部屋を減築し、井戸の庭としました。
井戸の庭は下屋の壁と石垣に囲まれた中庭のような場所で、夏の居間としても使われています。減築によって、家の中心から石垣、山を望めるようになりました。
(写真:西川公朗)
他の地域にある高級な中くらいなトラディショナルスタイルのおしゃれな玄関ロビー (白い壁、コンクリートの床、淡色木目調のドア、グレーの床、表し梁) の写真
他の地域にある高級な中くらいなトラディショナルスタイルのおしゃれな玄関ロビー (白い壁、コンクリートの床、淡色木目調のドア、グレーの床、表し梁) の写真
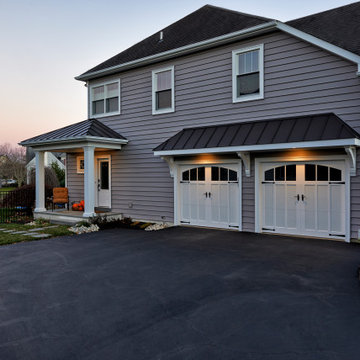
Our Clients came to us with a desire to renovate their home built in 1997, suburban home in Bucks County, Pennsylvania. The owners wished to create some individuality and transform the exterior side entry point of their home with timeless inspired character and purpose to match their lifestyle. One of the challenges during the preliminary phase of the project was to create a design solution that transformed the side entry of the home, while remaining architecturally proportionate to the existing structure.
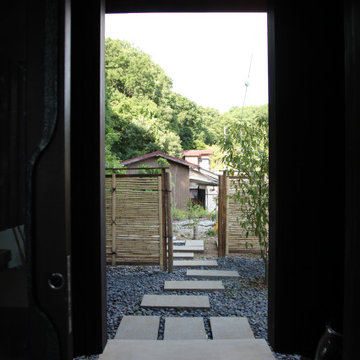
玄関アプローチを見返しています。
東京都下にある中くらいなトラディショナルスタイルのおしゃれな玄関ホール (紫の壁、コンクリートの床、濃色木目調のドア、グレーの床、表し梁、板張り壁) の写真
東京都下にある中くらいなトラディショナルスタイルのおしゃれな玄関ホール (紫の壁、コンクリートの床、濃色木目調のドア、グレーの床、表し梁、板張り壁) の写真
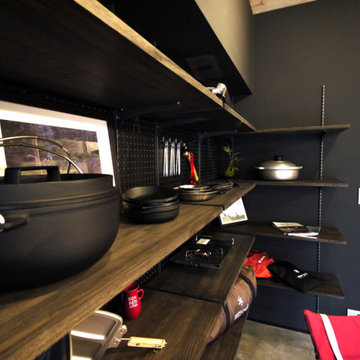
室内は黒い有孔ボード貼りの壁に可動棚やフックも付いています。
東京23区にあるラスティックスタイルのおしゃれな玄関 (黒い壁、セラミックタイルの床、白いドア、グレーの床、表し梁、グレーの天井) の写真
東京23区にあるラスティックスタイルのおしゃれな玄関 (黒い壁、セラミックタイルの床、白いドア、グレーの床、表し梁、グレーの天井) の写真
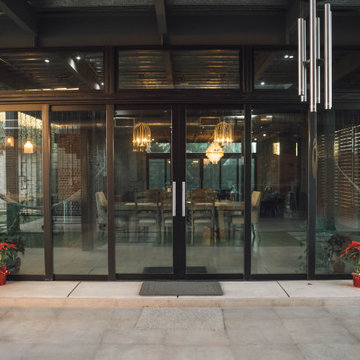
This pair of sliding doors opens conecting the interior with the extarior space in both sides of the house.
他の地域にある高級な広いインダストリアルスタイルのおしゃれな玄関ホール (グレーの壁、コンクリートの床、金属製ドア、グレーの床、表し梁) の写真
他の地域にある高級な広いインダストリアルスタイルのおしゃれな玄関ホール (グレーの壁、コンクリートの床、金属製ドア、グレーの床、表し梁) の写真
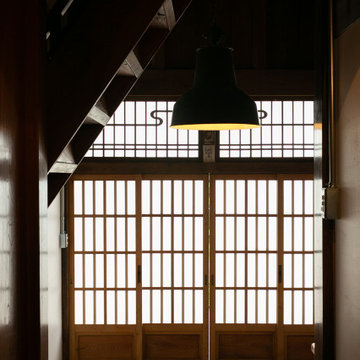
70年という月日を守り続けてきた農家住宅のリノベーション
建築当時の強靭な軸組みを活かし、新しい世代の住まい手の想いのこもったリノベーションとなった
夏は熱がこもり、冬は冷たい隙間風が入る環境から
開口部の改修、断熱工事や気密をはかり
夏は風が通り涼しく、冬は暖炉が燈り暖かい室内環境にした
空間動線は従来人寄せのための二間と奥の間を一体として家族の団欒と仲間と過ごせる動線とした
北側の薄暗く奥まったダイニングキッチンが明るく開放的な造りとなった

Problématique: petit espace 3 portes plus une double porte donnant sur la pièce de vie, Besoin de rangements à chaussures et d'un porte-manteaux.
Mur bleu foncé mat mur et porte donnant de la profondeur, panoramique toit de paris recouvrant la porte des toilettes pour la faire disparaitre, meuble à chaussures blanc et bois tasseaux de pin pour porte manteaux, et tablette sac. Changement des portes classiques blanches vitrées par de très belles portes vitré style atelier en metal et verre. Lustre moderne à 3 éclairages
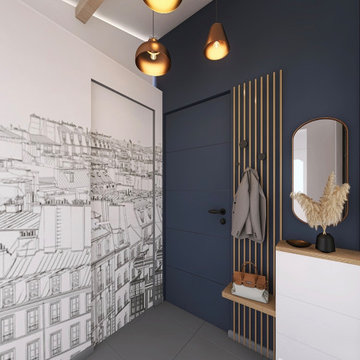
Problématique: petit espace 3 portes plus une double porte donnant sur la pièce de vie, Besoin de rangements à chaussures et d'un porte-manteaux.
Mur bleu foncé mat mur et porte donnant de la profondeur, panoramique toit de paris recouvrant la porte des toilettes pour la faire disparaitre, meuble à chaussures blanc et bois tasseaux de pin pour porte manteaux, et tablette sac. Changement des portes classiques blanches vitrées par de très belles portes vitré style atelier en metal et verre. Lustre moderne à 3 éclairages
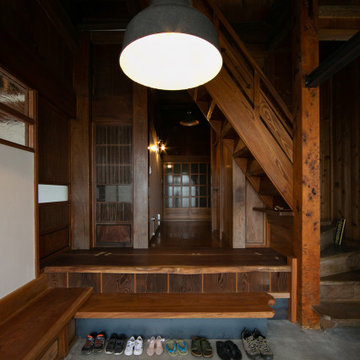
70年という月日を守り続けてきた農家住宅のリノベーション
建築当時の強靭な軸組みを活かし、新しい世代の住まい手の想いのこもったリノベーションとなった
夏は熱がこもり、冬は冷たい隙間風が入る環境から
開口部の改修、断熱工事や気密をはかり
夏は風が通り涼しく、冬は暖炉が燈り暖かい室内環境にした
空間動線は従来人寄せのための二間と奥の間を一体として家族の団欒と仲間と過ごせる動線とした
北側の薄暗く奥まったダイニングキッチンが明るく開放的な造りとなった
黒い玄関 (格子天井、表し梁、グレーの床) の写真
1

