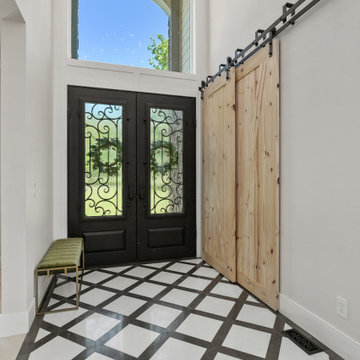玄関 (全タイプの天井の仕上げ、ベージュの壁、青い壁、黄色い壁) の写真
絞り込み:
資材コスト
並び替え:今日の人気順
写真 1〜20 枚目(全 1,236 枚)
1/5

This long expansive runway is the center of this home. The entryway called for 3 runners, 3 console tables, along with a cowhide bench. You can see straight through the family room into the backyard. Don't forget to look up, there you will find exposed beams inside the multiple trays that span the length of the hallway

Entry foyer of the Stetson. View House Plan THD-4607: https://www.thehousedesigners.com/plan/stetson-4607/

What a spectacular welcome to this mountain retreat. A trio of chandeliers hang above a custom copper door while a narrow bridge spans across the curved stair.

ミネアポリスにあるカントリー風のおしゃれな玄関ロビー (ベージュの壁、無垢フローリング、青いドア、茶色い床、塗装板張りの天井、塗装板張りの壁、壁紙) の写真

Laurel Way Beverly Hills resort style modern home foyer glass floor walkway. Photo by William MacCollum.
ロサンゼルスにある巨大なモダンスタイルのおしゃれな玄関ロビー (ベージュの壁、白い床、折り上げ天井、白い天井) の写真
ロサンゼルスにある巨大なモダンスタイルのおしゃれな玄関ロビー (ベージュの壁、白い床、折り上げ天井、白い天井) の写真

Our clients were in much need of a new porch for extra storage of shoes and coats and well as a uplift for the exterior of thier home. We stripped the house back to bare brick, redesigned the layouts for a new porch, driveway so it felt inviting & homely. They wanted to inject some fun and energy into the house, which we did with a mix of contemporary and Mid-Century print tiles with tongue and grove bespoke panelling & shelving, bringing it to life with calm classic pastal greens and beige.

New modern front door for this spacious and contemporary home
ニューヨークにあるラグジュアリーな巨大なコンテンポラリースタイルのおしゃれな玄関ドア (ベージュの壁、磁器タイルの床、グレーの床、三角天井、木目調のドア) の写真
ニューヨークにあるラグジュアリーな巨大なコンテンポラリースタイルのおしゃれな玄関ドア (ベージュの壁、磁器タイルの床、グレーの床、三角天井、木目調のドア) の写真

マイアミにあるトランジショナルスタイルのおしゃれな玄関ロビー (ベージュの壁、無垢フローリング、ガラスドア、茶色い床、塗装板張りの天井、折り上げ天井、塗装板張りの壁) の写真

https://www.lowellcustomhomes.com
Photo by www.aimeemazzenga.com
Interior Design by www.northshorenest.com
Relaxed luxury on the shore of beautiful Geneva Lake in Wisconsin.

Facing the carport, this entrance provides a substantial boundary to the exterior world without completely closing off one's range of view. The continuation of the Limestone walls and Hemlock ceiling serves an inviting transition between the spaces.
Custom windows, doors, and hardware designed and furnished by Thermally Broken Steel USA.

シカゴにあるトランジショナルスタイルのおしゃれなマッドルーム (ベージュの壁、淡色無垢フローリング、白いドア、茶色い床、格子天井、羽目板の壁) の写真
玄関 (全タイプの天井の仕上げ、ベージュの壁、青い壁、黄色い壁) の写真
1








