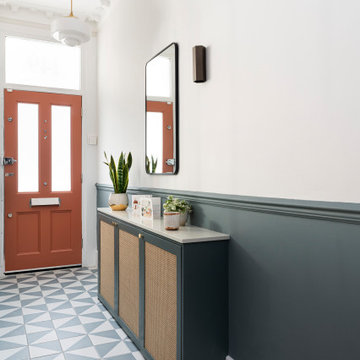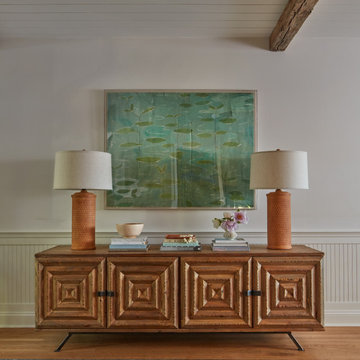玄関ホール (全タイプの天井の仕上げ、パネル壁) の写真
絞り込み:
資材コスト
並び替え:今日の人気順
写真 1〜20 枚目(全 65 枚)
1/4

In the capacious mudroom, the soft white walls are paired with slatted white oak, gray nanotech veneered lockers, and a white oak bench that blend together to create a space too beautiful to be called a mudroom. There is a secondary coat closet room allowing for plenty of storage for your 4-season needs.

他の地域にあるお手頃価格の広いコンテンポラリースタイルのおしゃれな玄関ホール (ベージュの壁、磁器タイルの床、グレーのドア、グレーの床、クロスの天井、パネル壁) の写真

This property was transformed from an 1870s YMCA summer camp into an eclectic family home, built to last for generations. Space was made for a growing family by excavating the slope beneath and raising the ceilings above. Every new detail was made to look vintage, retaining the core essence of the site, while state of the art whole house systems ensure that it functions like 21st century home.
This home was featured on the cover of ELLE Décor Magazine in April 2016.
G.P. Schafer, Architect
Rita Konig, Interior Designer
Chambers & Chambers, Local Architect
Frederika Moller, Landscape Architect
Eric Piasecki, Photographer

The new owners of this 1974 Post and Beam home originally contacted us for help furnishing their main floor living spaces. But it wasn’t long before these delightfully open minded clients agreed to a much larger project, including a full kitchen renovation. They were looking to personalize their “forever home,” a place where they looked forward to spending time together entertaining friends and family.
In a bold move, we proposed teal cabinetry that tied in beautifully with their ocean and mountain views and suggested covering the original cedar plank ceilings with white shiplap to allow for improved lighting in the ceilings. We also added a full height panelled wall creating a proper front entrance and closing off part of the kitchen while still keeping the space open for entertaining. Finally, we curated a selection of custom designed wood and upholstered furniture for their open concept living spaces and moody home theatre room beyond.
This project is a Top 5 Finalist for Western Living Magazine's 2021 Home of the Year.

The entrance was transformed into a bright and welcoming space where original wood panelling and lead windows really make an impact.
ロンドンにあるラグジュアリーな広いエクレクティックスタイルのおしゃれな玄関ホール (ピンクの壁、淡色無垢フローリング、濃色木目調のドア、ベージュの床、板張り天井、パネル壁) の写真
ロンドンにあるラグジュアリーな広いエクレクティックスタイルのおしゃれな玄関ホール (ピンクの壁、淡色無垢フローリング、濃色木目調のドア、ベージュの床、板張り天井、パネル壁) の写真

Floor junction detail between oak chevron floor and concrete floor finish
ロンドンにあるお手頃価格の中くらいなコンテンポラリースタイルのおしゃれな玄関ホール (白い壁、淡色無垢フローリング、白いドア、ベージュの床、折り上げ天井、パネル壁) の写真
ロンドンにあるお手頃価格の中くらいなコンテンポラリースタイルのおしゃれな玄関ホール (白い壁、淡色無垢フローリング、白いドア、ベージュの床、折り上げ天井、パネル壁) の写真

デヴォンにある高級な広いビーチスタイルのおしゃれな玄関ホール (黄色い壁、無垢フローリング、青いドア、茶色い床、塗装板張りの天井、パネル壁) の写真
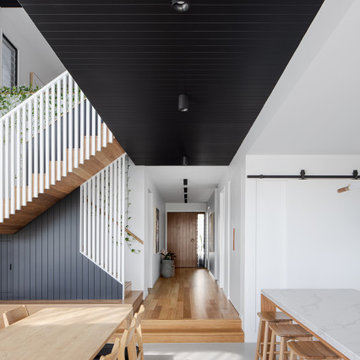
Hallway from front door to polished concrete floor living area.
ブリスベンにあるコンテンポラリースタイルのおしゃれな玄関ホール (白い壁、木目調のドア、グレーの床、塗装板張りの天井、パネル壁) の写真
ブリスベンにあるコンテンポラリースタイルのおしゃれな玄関ホール (白い壁、木目調のドア、グレーの床、塗装板張りの天井、パネル壁) の写真
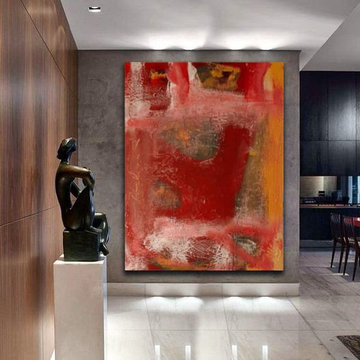
Free-flowing stream of consciousness expression.
アトランタにあるラグジュアリーな広いコンテンポラリースタイルのおしゃれな玄関ホール (グレーの壁、大理石の床、濃色木目調のドア、白い床、三角天井、パネル壁) の写真
アトランタにあるラグジュアリーな広いコンテンポラリースタイルのおしゃれな玄関ホール (グレーの壁、大理石の床、濃色木目調のドア、白い床、三角天井、パネル壁) の写真

The new owners of this 1974 Post and Beam home originally contacted us for help furnishing their main floor living spaces. But it wasn’t long before these delightfully open minded clients agreed to a much larger project, including a full kitchen renovation. They were looking to personalize their “forever home,” a place where they looked forward to spending time together entertaining friends and family.
In a bold move, we proposed teal cabinetry that tied in beautifully with their ocean and mountain views and suggested covering the original cedar plank ceilings with white shiplap to allow for improved lighting in the ceilings. We also added a full height panelled wall creating a proper front entrance and closing off part of the kitchen while still keeping the space open for entertaining. Finally, we curated a selection of custom designed wood and upholstered furniture for their open concept living spaces and moody home theatre room beyond.
This project is a Top 5 Finalist for Western Living Magazine's 2021 Home of the Year.
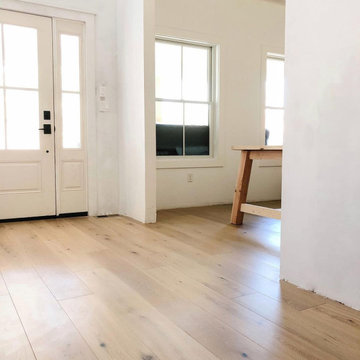
?❤️ Elevate your living space with the beauty and uniqueness of hardwood flooring.
?❤️ This flooring option is not only beautiful but also practical and versatile, making it an excellent choice for various design styles, including the Modern Farmhouse trend. Its light-tan brown colors, unique undertones, semi-matte, textured finish create a calming and relaxing atmosphere in your home. By incorporating natural materials, global patterns, and textured fabrics into your design, you can achieve a warm and organic farmhouse style you'll surely love.
?❤️ Thank you so much Lindsay @thewatsonfarmhouse , your home looks so fantastic!. Thank you for choosing our Vicenza floor.
?? Lindsay | The Watson Farmhouse
Entrepreneur
Making It Work: DIY & Marriage on a budget ??
Self built our Modern Farmhouse
Making it home one #diy at a time
• DM/Email to collab •
? Flooring: VICENZA?
Plank Width: 7-1/2"
Wear Layer: 5/8"
Character Grade/UV Lacquer
** Free samples directly to your door!
https://admflooring.com/vicenza
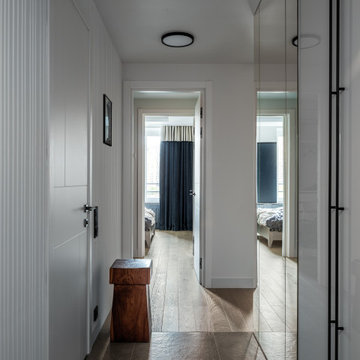
Вид из прихожей в сторону спальни. В прихожей на стене сделали зеркальное панно от пола до потолка, чтоб визуально раздвинуть относительно узкое пространство. При открытых дверях в гардеробную и спальню свет проникает в прихожую, а благодаря зеркалу его становится в 2 раза больше.
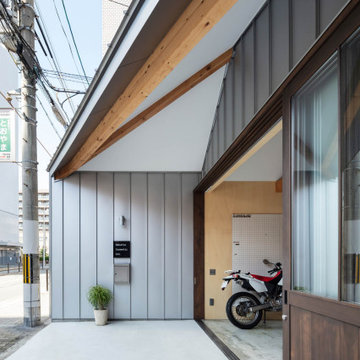
斜めに張り出した庇は防火壁として、事務所のアイコンとして機能しつつ、庇下にやや囲われた雰囲気を生んでいる。(撮影:笹倉洋平)
大阪にあるお手頃価格の小さなインダストリアルスタイルのおしゃれな玄関 (グレーの壁、濃色木目調のドア、グレーの床、折り上げ天井、パネル壁、白い天井) の写真
大阪にあるお手頃価格の小さなインダストリアルスタイルのおしゃれな玄関 (グレーの壁、濃色木目調のドア、グレーの床、折り上げ天井、パネル壁、白い天井) の写真
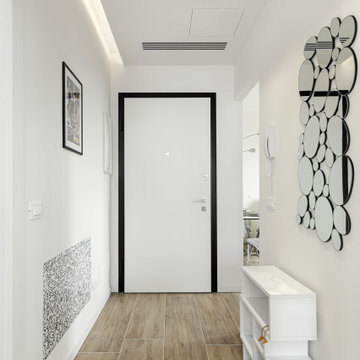
Ingresso stretto e allungato, ribassato con cartongesso ed illuminato con faretti e taglio di luce laterale.
Il colore delle pareti contrasta con il gres effetto legno a pavimento.

Design is often more about architecture than it is about decor. We focused heavily on embellishing and highlighting the client's fantastic architectural details in the living spaces, which were widely open and connected by a long Foyer Hallway with incredible arches and tall ceilings. We used natural materials such as light silver limestone plaster and paint, added rustic stained wood to the columns, arches and pilasters, and added textural ledgestone to focal walls. We also added new chandeliers with crystal and mercury glass for a modern nudge to a more transitional envelope. The contrast of light stained shelves and custom wood barn door completed the refurbished Foyer Hallway.
玄関ホール (全タイプの天井の仕上げ、パネル壁) の写真
1

