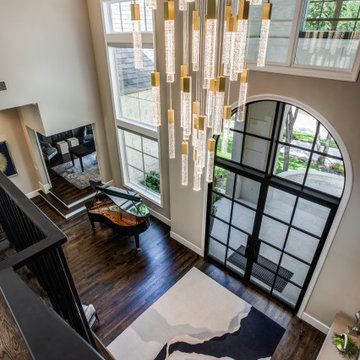巨大な玄関 (全タイプの天井の仕上げ、グレーの壁、マルチカラーの壁、オレンジの壁) の写真
絞り込み:
資材コスト
並び替え:今日の人気順
写真 1〜20 枚目(全 87 枚)
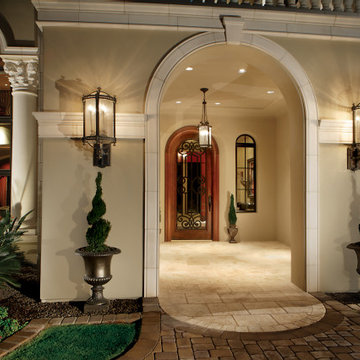
Outdoor Covered Front Entry
フェニックスにあるラグジュアリーな巨大な地中海スタイルのおしゃれな玄関ロビー (グレーの壁、トラバーチンの床、濃色木目調のドア、ベージュの床、格子天井) の写真
フェニックスにあるラグジュアリーな巨大な地中海スタイルのおしゃれな玄関ロビー (グレーの壁、トラバーチンの床、濃色木目調のドア、ベージュの床、格子天井) の写真

Front entry walk and custom entry courtyard gate leads to a courtyard bridge and the main two-story entry foyer beyond. Privacy courtyard walls are located on each side of the entry gate. They are clad with Texas Lueders stone and stucco, and capped with standing seam metal roofs. Custom-made ceramic sconce lights and recessed step lights illuminate the way in the evening. Elsewhere, the exterior integrates an Engawa breezeway around the perimeter of the home, connecting it to the surrounding landscaping and other exterior living areas. The Engawa is shaded, along with the exterior wall’s windows and doors, with a continuous wall mounted awning. The deep Kirizuma styled roof gables are supported by steel end-capped wood beams cantilevered from the inside to beyond the roof’s overhangs. Simple materials were used at the roofs to include tiles at the main roof; metal panels at the walkways, awnings and cabana; and stained and painted wood at the soffits and overhangs. Elsewhere, Texas Lueders stone and stucco were used at the exterior walls, courtyard walls and columns.

exposed beams in foyer tray ceiling with accent lighting
他の地域にあるラグジュアリーな巨大なモダンスタイルのおしゃれな玄関ロビー (グレーの壁、セラミックタイルの床、黒いドア、グレーの床、表し梁) の写真
他の地域にあるラグジュアリーな巨大なモダンスタイルのおしゃれな玄関ロビー (グレーの壁、セラミックタイルの床、黒いドア、グレーの床、表し梁) の写真

The classics never go out of style, as is the case with this custom new build that was interior designed from the blueprint stages with enduring longevity in mind. An eye for scale is key with these expansive spaces calling for proper proportions, intentional details, liveable luxe materials and a melding of functional design with timeless aesthetics. The result is cozy, welcoming and balanced grandeur. | Photography Joshua Caldwell

2-story open foyer with custom trim work and luxury vinyl flooring.
他の地域にあるラグジュアリーな巨大なビーチスタイルのおしゃれな玄関ロビー (マルチカラーの壁、クッションフロア、白いドア、マルチカラーの床、格子天井、羽目板の壁) の写真
他の地域にあるラグジュアリーな巨大なビーチスタイルのおしゃれな玄関ロビー (マルチカラーの壁、クッションフロア、白いドア、マルチカラーの床、格子天井、羽目板の壁) の写真

Walk through a double door entry into this expansive open 3 story foyer with board and batten wall treatment. This mill made stairway has custom style stained newel posts with black metal balusters. The Acacia hardwood flooring has a custom color on site stain.

Our design team listened carefully to our clients' wish list. They had a vision of a cozy rustic mountain cabin type master suite retreat. The rustic beams and hardwood floors complement the neutral tones of the walls and trim. Walking into the new primary bathroom gives the same calmness with the colors and materials used in the design.
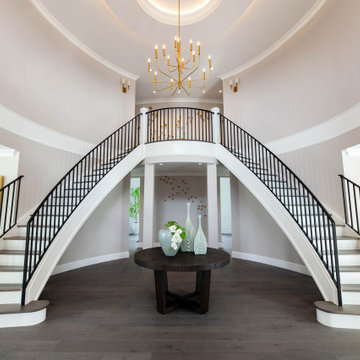
バンクーバーにある高級な巨大なトランジショナルスタイルのおしゃれな玄関ロビー (グレーの壁、無垢フローリング、グレーの床、格子天井、全タイプの壁の仕上げ) の写真

Benedict Canyon Beverly Hills luxury mansion modern front door entrance ponds. Photo by William MacCollum.
ロサンゼルスにある巨大なモダンスタイルのおしゃれな玄関ドア (マルチカラーの壁、濃色木目調のドア、ベージュの床、折り上げ天井) の写真
ロサンゼルスにある巨大なモダンスタイルのおしゃれな玄関ドア (マルチカラーの壁、濃色木目調のドア、ベージュの床、折り上げ天井) の写真

Inspired by the modern romanticism, blissful tranquility and harmonious elegance of Bobby McAlpine’s home designs, this custom home designed and built by Anthony Wilder Design/Build perfectly combines all these elements and more. With Southern charm and European flair, this new home was created through careful consideration of the needs of the multi-generational family who lives there.

This lakeside retreat has been in the family for generations & is lovingly referred to as "the magnet" because it pulls friends and family together. When rebuilding on their family's land, our priority was to create the same feeling for generations to come.
This new build project included all interior & exterior architectural design features including lighting, flooring, tile, countertop, cabinet, appliance, hardware & plumbing fixture selections. My client opted in for an all inclusive design experience including space planning, furniture & decor specifications to create a move in ready retreat for their family to enjoy for years & years to come.
It was an honor designing this family's dream house & will leave you wanting a little slice of waterfront paradise of your own!

We love this stone detail and the vaulted ceilings, the double doors, and the custom chandelier.
フェニックスにあるラグジュアリーな巨大なラスティックスタイルのおしゃれな玄関ロビー (マルチカラーの壁、濃色無垢フローリング、茶色いドア、マルチカラーの床、塗装板張りの天井、レンガ壁) の写真
フェニックスにあるラグジュアリーな巨大なラスティックスタイルのおしゃれな玄関ロビー (マルチカラーの壁、濃色無垢フローリング、茶色いドア、マルチカラーの床、塗装板張りの天井、レンガ壁) の写真

Another shot of the view from the foyer.
Photo credit: Kevin Scott.
ソルトレイクシティにあるラグジュアリーな巨大なモダンスタイルのおしゃれな玄関ロビー (マルチカラーの壁、ライムストーンの床、ガラスドア、ベージュの床、板張り天井、板張り壁) の写真
ソルトレイクシティにあるラグジュアリーな巨大なモダンスタイルのおしゃれな玄関ロビー (マルチカラーの壁、ライムストーンの床、ガラスドア、ベージュの床、板張り天井、板張り壁) の写真
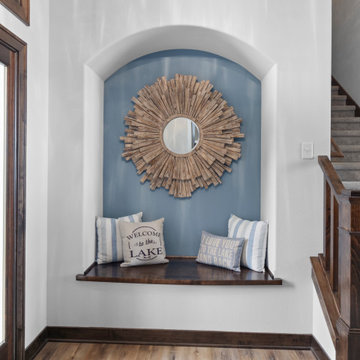
This lakeside retreat has been in the family for generations & is lovingly referred to as "the magnet" because it pulls friends and family together. When rebuilding on their family's land, our priority was to create the same feeling for generations to come.
This new build project included all interior & exterior architectural design features including lighting, flooring, tile, countertop, cabinet, appliance, hardware & plumbing fixture selections. My client opted in for an all inclusive design experience including space planning, furniture & decor specifications to create a move in ready retreat for their family to enjoy for years & years to come.
It was an honor designing this family's dream house & will leave you wanting a little slice of waterfront paradise of your own!
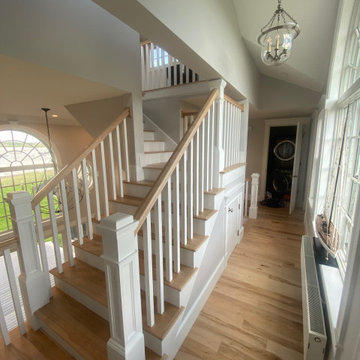
ポートランド(メイン)にあるラグジュアリーな巨大なおしゃれな玄関ホール (グレーの壁、淡色無垢フローリング、濃色木目調のドア、マルチカラーの床、三角天井) の写真

Spacious modern contemporary mansion entrance with light coloured interior.
ロサンゼルスにあるラグジュアリーな巨大なモダンスタイルのおしゃれな玄関ドア (グレーの壁、磁器タイルの床、ガラスドア、白い床、三角天井、羽目板の壁) の写真
ロサンゼルスにあるラグジュアリーな巨大なモダンスタイルのおしゃれな玄関ドア (グレーの壁、磁器タイルの床、ガラスドア、白い床、三角天井、羽目板の壁) の写真
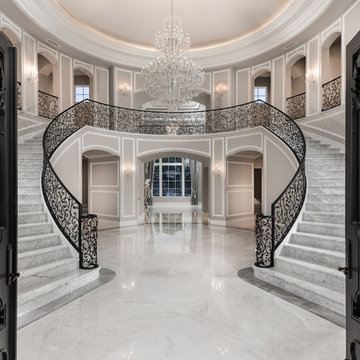
We love this formal front entry's double staircase, the wrought iron stair rail, and the marble floors.
フェニックスにあるラグジュアリーな巨大な地中海スタイルのおしゃれな玄関ロビー (グレーの壁、大理石の床、金属製ドア、グレーの床、折り上げ天井) の写真
フェニックスにあるラグジュアリーな巨大な地中海スタイルのおしゃれな玄関ロビー (グレーの壁、大理石の床、金属製ドア、グレーの床、折り上げ天井) の写真
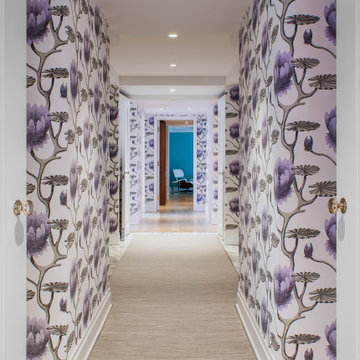
An entry foyer that pops with creative energy and color. Gorgeous wallpaper surrounds the hall. Beautiful entry rug with marble accents.
ニューヨークにある高級な巨大なトランジショナルスタイルのおしゃれな玄関ロビー (マルチカラーの壁、カーペット敷き、金属製ドア、ベージュの床、表し梁、壁紙) の写真
ニューヨークにある高級な巨大なトランジショナルスタイルのおしゃれな玄関ロビー (マルチカラーの壁、カーペット敷き、金属製ドア、ベージュの床、表し梁、壁紙) の写真
巨大な玄関 (全タイプの天井の仕上げ、グレーの壁、マルチカラーの壁、オレンジの壁) の写真
1
