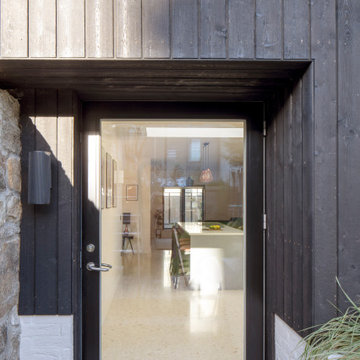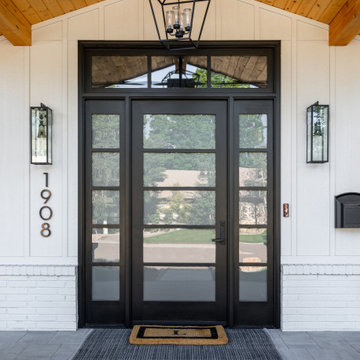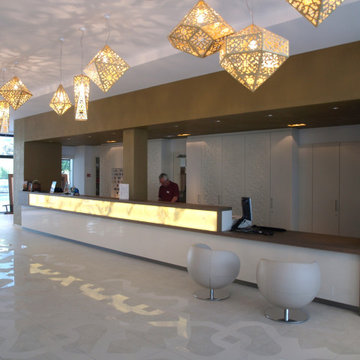玄関 (全タイプの天井の仕上げ、黒いドア、塗装板張りの壁) の写真
絞り込み:
資材コスト
並び替え:今日の人気順
写真 1〜20 枚目(全 46 枚)
1/4

Laguna Oak Hardwood – The Alta Vista Hardwood Flooring Collection is a return to vintage European Design. These beautiful classic and refined floors are crafted out of French White Oak, a premier hardwood species that has been used for everything from flooring to shipbuilding over the centuries due to its stability.

Grand foyer for first impressions.
ワシントンD.C.にある中くらいなカントリー風のおしゃれな玄関ロビー (白い壁、クッションフロア、黒いドア、茶色い床、三角天井、塗装板張りの壁) の写真
ワシントンD.C.にある中くらいなカントリー風のおしゃれな玄関ロビー (白い壁、クッションフロア、黒いドア、茶色い床、三角天井、塗装板張りの壁) の写真

Our clients wanted the ultimate modern farmhouse custom dream home. They found property in the Santa Rosa Valley with an existing house on 3 ½ acres. They could envision a new home with a pool, a barn, and a place to raise horses. JRP and the clients went all in, sparing no expense. Thus, the old house was demolished and the couple’s dream home began to come to fruition.
The result is a simple, contemporary layout with ample light thanks to the open floor plan. When it comes to a modern farmhouse aesthetic, it’s all about neutral hues, wood accents, and furniture with clean lines. Every room is thoughtfully crafted with its own personality. Yet still reflects a bit of that farmhouse charm.
Their considerable-sized kitchen is a union of rustic warmth and industrial simplicity. The all-white shaker cabinetry and subway backsplash light up the room. All white everything complimented by warm wood flooring and matte black fixtures. The stunning custom Raw Urth reclaimed steel hood is also a star focal point in this gorgeous space. Not to mention the wet bar area with its unique open shelves above not one, but two integrated wine chillers. It’s also thoughtfully positioned next to the large pantry with a farmhouse style staple: a sliding barn door.
The master bathroom is relaxation at its finest. Monochromatic colors and a pop of pattern on the floor lend a fashionable look to this private retreat. Matte black finishes stand out against a stark white backsplash, complement charcoal veins in the marble looking countertop, and is cohesive with the entire look. The matte black shower units really add a dramatic finish to this luxurious large walk-in shower.
Photographer: Andrew - OpenHouse VC

ワシントンD.C.にある高級な中くらいなカントリー風のおしゃれな玄関ドア (白い壁、無垢フローリング、黒いドア、茶色い床、表し梁、塗装板張りの壁) の写真

A very long entry through the 1st floor of the home offers a great opportunity to create an art gallery. on the left wall. It is important to create a space in an entry like this that can carry interest and feel warm and inviting night or day. Each room off the entry is different in size and design, so symmetry helps the flow.

シアトルにあるミッドセンチュリースタイルのおしゃれな玄関ホール (白い壁、無垢フローリング、黒いドア、茶色い床、三角天井、板張り天井、塗装板張りの壁) の写真

The entry is both grand and inviting. Minimally designed its demeanor is sophisticated. The entry features a live edge shelf, double dark bronze glass doors and a contrasting wood ceiling.
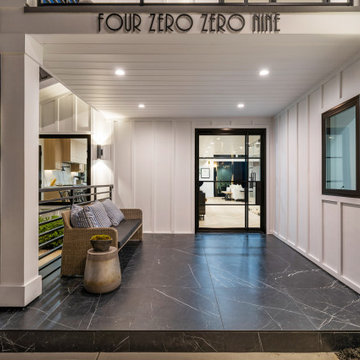
Modern Farm house totally remodeled by the Glamour Flooring team in Woodland Hills, CA. Interior design services are available call to inquire more.
- James Hardie Siding
- Modern Garage door from Elegance Garage Doors
- Front Entry Door from Rhino Steel Doors
- Windows from Anderson
- Floors Wile and Wood from Glamour Flooring

チャールストンにある巨大なモダンスタイルのおしゃれな玄関ドア (白い壁、磁器タイルの床、黒いドア、黒い床、塗装板張りの天井、塗装板張りの壁) の写真
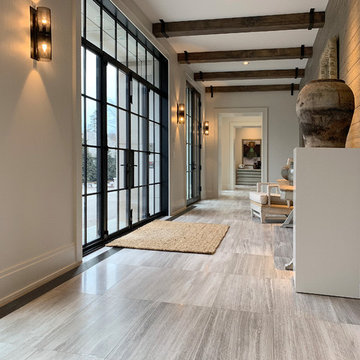
Always at the forefront of style, this Chicago Gold Coast home is no exception. Crisp lines accentuate the bold use of light and dark hues. The white cerused grey toned wood floor fortifies the contemporary impression. Floor: 7” wide-plank Vintage French Oak | Rustic Character | DutchHaus® Collection smooth surface | nano-beveled edge | color Rock | Matte Hardwax Oil. For more information please email us at: sales@signaturehardwoods.com

With the historical front door based relatively close to a main road a new safer side entrance was desired that was separate from back entrance. This traditional Victorian Cottage with new extension using Millboard Envello Shadow Line Cladding in Burnt Oak, replicating an authentic timber look whilst using a composite board for longevity and ease of maintenance. Security for dogs was essential so a small picket was used to dress and secure the front space which was to be kept as small as possible. This was then dressed with a simple hedge which needs to get established and various potted evergreen plants. The porch simply provided a base for a few geranium pots for splash of colour. Driveway was cobbled to flow with the age of property.
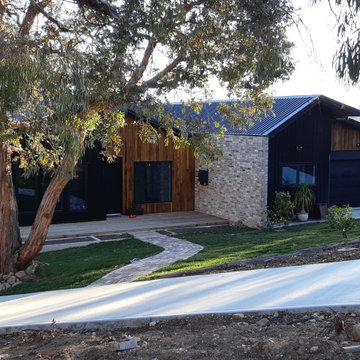
This contemporary Duplex Home in Canberra was designed by Smart SIPs and used our SIPs Wall Panels to help achieve a 9-star energy rating. Recycled Timber, Recycled Bricks and Standing Seam Colorbond materials add to the charm of the home.
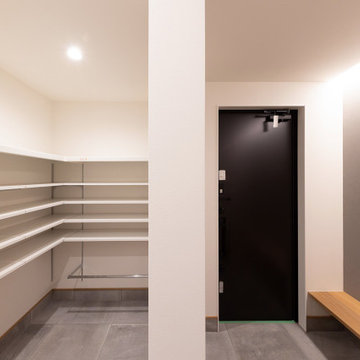
アクセントの塗り壁と間接照明が印象的な玄関。シューズクローゼットは広めにして靴以外のアイテムも収納できるように計画
他の地域にあるモダンスタイルのおしゃれな玄関 (グレーの壁、磁器タイルの床、黒いドア、グレーの床、クロスの天井、塗装板張りの壁、白い天井) の写真
他の地域にあるモダンスタイルのおしゃれな玄関 (グレーの壁、磁器タイルの床、黒いドア、グレーの床、クロスの天井、塗装板張りの壁、白い天井) の写真
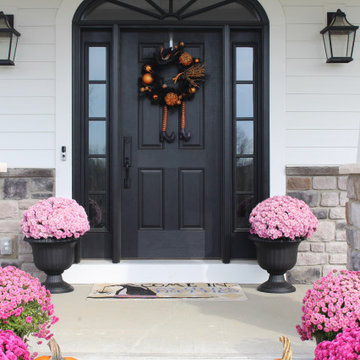
front door
他の地域にある高級な広いトラディショナルスタイルのおしゃれな玄関ドア (白い壁、コンクリートの床、黒いドア、グレーの床、塗装板張りの天井、塗装板張りの壁) の写真
他の地域にある高級な広いトラディショナルスタイルのおしゃれな玄関ドア (白い壁、コンクリートの床、黒いドア、グレーの床、塗装板張りの天井、塗装板張りの壁) の写真
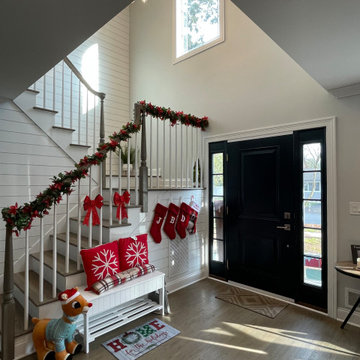
Double-high entry foyer
ニューヨークにあるお手頃価格の中くらいなコンテンポラリースタイルのおしゃれな玄関ロビー (白い壁、無垢フローリング、黒いドア、茶色い床、三角天井、塗装板張りの壁、白い天井) の写真
ニューヨークにあるお手頃価格の中くらいなコンテンポラリースタイルのおしゃれな玄関ロビー (白い壁、無垢フローリング、黒いドア、茶色い床、三角天井、塗装板張りの壁、白い天井) の写真
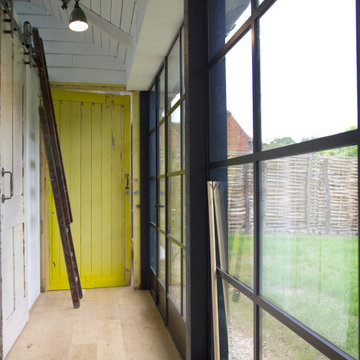
Crittall metal framed windows lead out onto an immature garden space. The main arterial corridor of the barn links the kitchen, bathroom and bedroom with direct garden views.
The bold yellow original timber door is re-appropriated as a large pivot bedroom door.
玄関 (全タイプの天井の仕上げ、黒いドア、塗装板張りの壁) の写真
1

