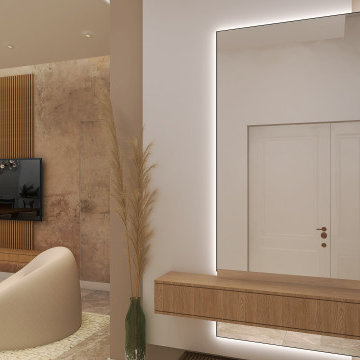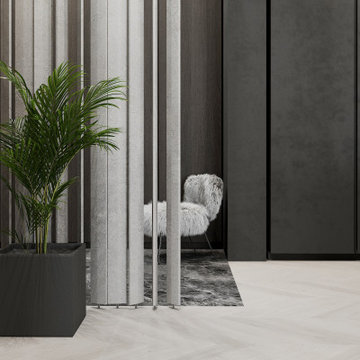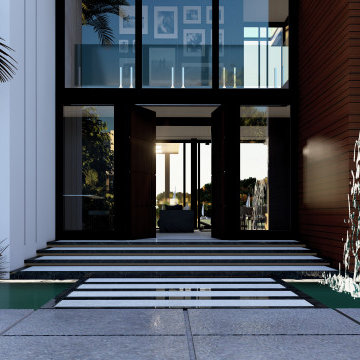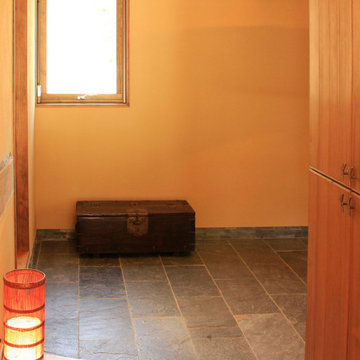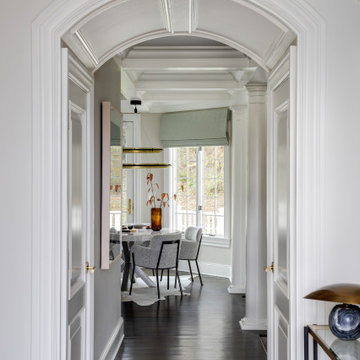玄関 (全タイプの天井の仕上げ、大理石の床、グレーの床) の写真
並び替え:今日の人気順
写真 1〜20 枚目(全 25 枚)

Come on into this custom luxury home with a beautiful grand entry and custom chandelier.
フェニックスにあるラグジュアリーな巨大な地中海スタイルのおしゃれな玄関ロビー (グレーの壁、大理石の床、金属製ドア、グレーの床、折り上げ天井) の写真
フェニックスにあるラグジュアリーな巨大な地中海スタイルのおしゃれな玄関ロビー (グレーの壁、大理石の床、金属製ドア、グレーの床、折り上げ天井) の写真

This beautiful 2-story entry has a honed marble floor and custom wainscoting on walls and ceiling
デトロイトにある中くらいなモダンスタイルのおしゃれな玄関ロビー (白い壁、大理石の床、グレーの床、板張り天井、羽目板の壁) の写真
デトロイトにある中くらいなモダンスタイルのおしゃれな玄関ロビー (白い壁、大理石の床、グレーの床、板張り天井、羽目板の壁) の写真
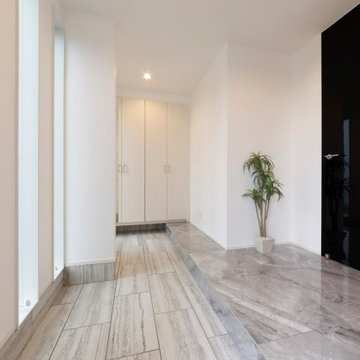
白と黒のみで構成された美しいエントランス。大理の床と鏡面仕上げのドアが上品に佇みます。
他の地域にあるコンテンポラリースタイルのおしゃれな玄関ホール (白い壁、大理石の床、グレーの床、塗装板張りの天井、塗装板張りの壁) の写真
他の地域にあるコンテンポラリースタイルのおしゃれな玄関ホール (白い壁、大理石の床、グレーの床、塗装板張りの天井、塗装板張りの壁) の写真
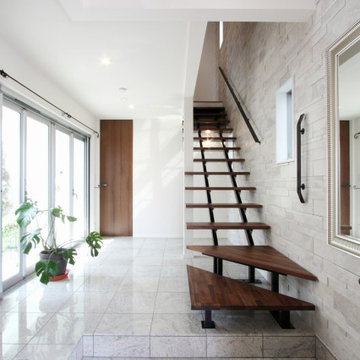
階段の勾配が急だったため、上り下りしやすい、ゆったりとした階段にするために、既存の階段を壊し、新しくスケルトンの階段を設置しました。もともと階段下がトイレでしたが、狭く使いにくいということで、部屋内に移設し、エントランス部分をより広く、高級感のある仕上がりしました。
東京23区にある中くらいなモダンスタイルのおしゃれな玄関ホール (白い壁、大理石の床、濃色木目調のドア、グレーの床、クロスの天井、壁紙、白い天井) の写真
東京23区にある中くらいなモダンスタイルのおしゃれな玄関ホール (白い壁、大理石の床、濃色木目調のドア、グレーの床、クロスの天井、壁紙、白い天井) の写真
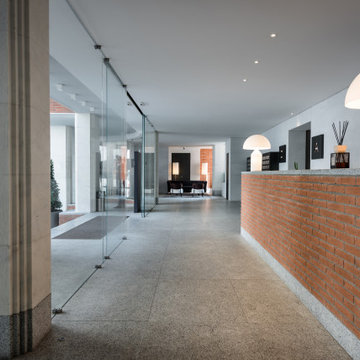
Ci troviamo a Milano, in via Leopardi, dove sono state installate delle porte d’ingresso e delle porte interne di eleganti appartamenti residenziali molto esclusivi.
Le porte, porte a vetri divani e vasi di altissima qualità e dai materiali di elevato standard sono un valore aggiunto per i residenti.
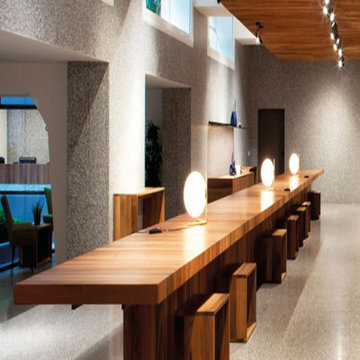
The design of Gianni Chiarini’s new Milan showroom called for the creation of a space that embodies the brand’s identity, one based on simple luxury and Italian craftsmanship. Featuring minimalist design elements and a captivating contrast of wood and marble, the showroom is a stunning example of elegance and sophistication.
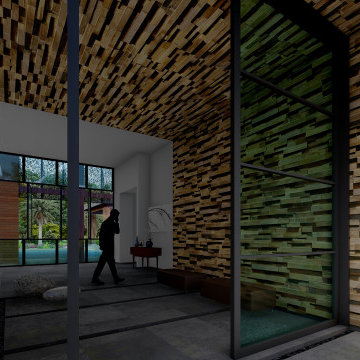
ヒューストンにあるラグジュアリーな巨大なトロピカルスタイルのおしゃれな玄関ロビー (マルチカラーの壁、大理石の床、ガラスドア、グレーの床、塗装板張りの天井、塗装板張りの壁) の写真
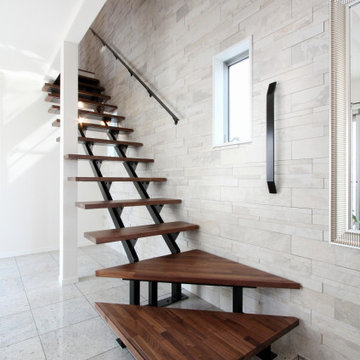
階段の勾配が急だったため、上り下りしやすい、ゆったりとした階段にするために、既存の階段を壊し、新しくスケルトンの階段を設置しました。もともと階段下がトイレでしたが、狭く使いにくいということで、部屋内に移設し、エントランス部分をより広く、高級感のある仕上がりしました。
東京23区にある中くらいなモダンスタイルのおしゃれな玄関ホール (白い壁、大理石の床、濃色木目調のドア、グレーの床、クロスの天井、壁紙、白い天井) の写真
東京23区にある中くらいなモダンスタイルのおしゃれな玄関ホール (白い壁、大理石の床、濃色木目調のドア、グレーの床、クロスの天井、壁紙、白い天井) の写真
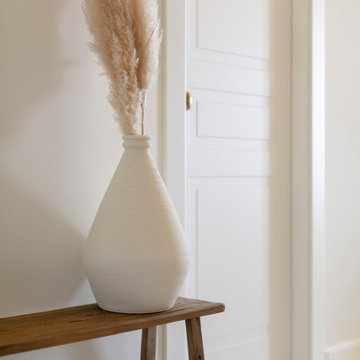
L’objectif principal de ce projet a été de réorganiser entièrement les espaces en insufflant une atmosphère épurée empreinte de poésie, tout en respectant les volumes et l’histoire de la construction, ici celle de Charles Dalmas, le majestueux Grand Palais de Nice. Suite à la dépose de l’ensemble des murs et à la restructuration de la marche en avant, la lumière naturelle a pu s’inviter dans l’ensemble de l’appartement, créant une entrée naturellement lumineuse. Dans le double séjour, la hauteur sous plafond a été conservée, le charme de l’haussmannien s’est invité grâce aux détails architecturaux atypiques comme les corniches, la niche, la moulure qui vient englober les miroirs.
La cuisine, située initialement au fond de l’appartement, est désormais au cœur de celui-ci et devient un véritable lieu de rencontre. Une niche traversante délimite le double séjour de l’entrée et permet de créer deux passages distincts. Cet espace, composé d’une subtile association de lignes orthogonales, trouve son équilibre dans un mélange de rose poudré, de laiton doré et de quartz blanc pur. La table ronde en verre aux pieds laiton doré devient un élément sculptural autour duquel la cuisine s’organise.
L’ensemble des placards est de couleur blanc pur, pour fusionner avec les murs de l’appartement. Les salles de bain sont dans l’ensemble carrelées de zellige rectangulaire blanc, avec une robinetterie fabriqué main en France, des luminaires et des accessoires en finition laiton doré réchauffant ces espaces.
La suite parentale qui remplace l’ancien séjour, est adoucie par un blanc chaud ainsi qu’un parquet en chêne massif posé droit. Le changement de zone est marqué par une baguette en laiton et un sol différent, ici une mosaïque bâton rompu en marbre distinguant l’arrivée dans la salle de bain. Cette dernière a été pensée comme un cocon, refuge de douceur.
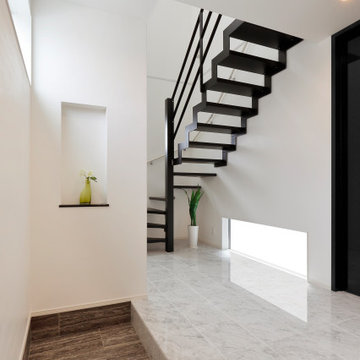
大理石張りのホールにストリップ階段がアートのように佇むおしゃれな空間。 たたきにはイタリア製のオリジナルタイル『TIPOS』をコーディネート。
他の地域にあるモダンスタイルのおしゃれな玄関ホール (白い壁、大理石の床、グレーの床、塗装板張りの天井、塗装板張りの壁) の写真
他の地域にあるモダンスタイルのおしゃれな玄関ホール (白い壁、大理石の床、グレーの床、塗装板張りの天井、塗装板張りの壁) の写真
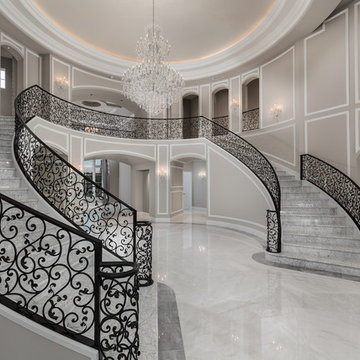
We love this formal front entry's double staircase, the wrought iron stair rail, and the marble floors.
フェニックスにあるラグジュアリーな巨大な地中海スタイルのおしゃれな玄関ロビー (グレーの壁、大理石の床、金属製ドア、グレーの床、折り上げ天井) の写真
フェニックスにあるラグジュアリーな巨大な地中海スタイルのおしゃれな玄関ロビー (グレーの壁、大理石の床、金属製ドア、グレーの床、折り上げ天井) の写真
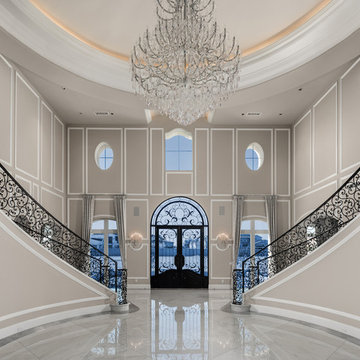
We love this formal front entry's double staircase, the wrought iron stair rail, and the marble floors.
フェニックスにあるラグジュアリーな巨大な地中海スタイルのおしゃれな玄関ロビー (グレーの壁、大理石の床、金属製ドア、グレーの床、折り上げ天井) の写真
フェニックスにあるラグジュアリーな巨大な地中海スタイルのおしゃれな玄関ロビー (グレーの壁、大理石の床、金属製ドア、グレーの床、折り上げ天井) の写真
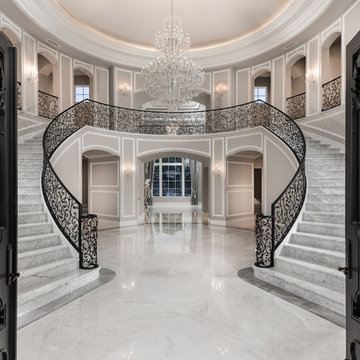
We love this formal front entry's double staircase, the wrought iron stair rail, and the marble floors.
フェニックスにあるラグジュアリーな巨大な地中海スタイルのおしゃれな玄関ロビー (グレーの壁、大理石の床、金属製ドア、グレーの床、折り上げ天井) の写真
フェニックスにあるラグジュアリーな巨大な地中海スタイルのおしゃれな玄関ロビー (グレーの壁、大理石の床、金属製ドア、グレーの床、折り上げ天井) の写真
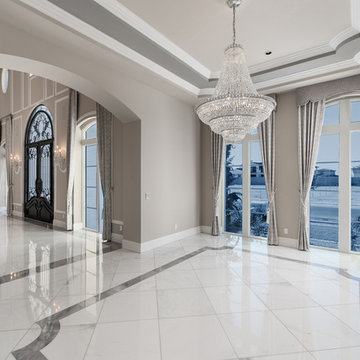
Formal dining room windows and marble floors.
フェニックスにあるラグジュアリーな巨大な地中海スタイルのおしゃれな玄関ロビー (グレーの壁、大理石の床、金属製ドア、グレーの床、折り上げ天井) の写真
フェニックスにあるラグジュアリーな巨大な地中海スタイルのおしゃれな玄関ロビー (グレーの壁、大理石の床、金属製ドア、グレーの床、折り上げ天井) の写真
玄関 (全タイプの天井の仕上げ、大理石の床、グレーの床) の写真
1

