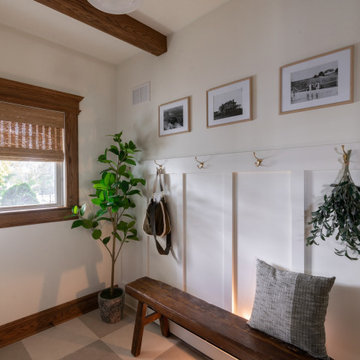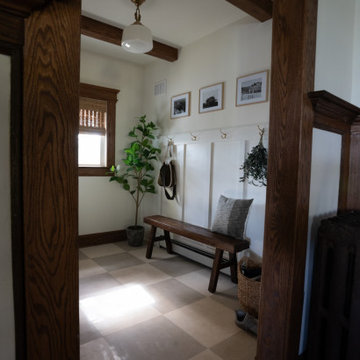マッドルーム (全タイプの天井の仕上げ、ライムストーンの床、テラコッタタイルの床) の写真
絞り込み:
資材コスト
並び替え:今日の人気順
写真 1〜20 枚目(全 24 枚)
1/5

シカゴにあるお手頃価格の小さなカントリー風のおしゃれな玄関 (グレーの壁、テラコッタタイルの床、白いドア、マルチカラーの床、クロスの天井、壁紙、グレーの天井) の写真

Beautiful Ski Locker Room featuring over 500 skis from the 1950's & 1960's and lockers named after the iconic ski trails of Park City.
Photo credit: Kevin Scott.

This charming, yet functional entry has custom, mudroom style cabinets, shiplap accent wall with chevron pattern, dark bronze cabinet pulls and coat hooks.
Photo by Molly Rose Photography

シューズインクローゼットの本来の収納目的は、靴を置く事だけではなくて、靴「も」おける収納部屋だと考えました。もちろんまず、靴を入れるのですが、家族の趣味であるスキーの板や、出張の多い旦那様のトランクを置く場所として使う予定です。生活のスタイル、行動範囲、持っているもの、置きたい場所によって、シューズインクローゼットの設えは変わってきますね。せっかくだから、自分たち家族の使いやすい様に、カスタマイズしたいですね。
ルーバー天井の家・東京都板橋区
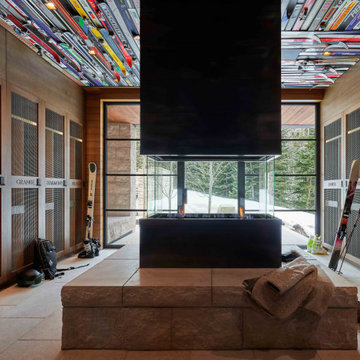
ソルトレイクシティにあるラグジュアリーな巨大なモダンスタイルのおしゃれなマッドルーム (茶色い壁、ライムストーンの床、ガラスドア、ベージュの床、クロスの天井、板張り壁) の写真

ニューヨークにあるラグジュアリーな広いトラディショナルスタイルのおしゃれなマッドルーム (緑の壁、テラコッタタイルの床、ガラスドア、マルチカラーの床、表し梁、壁紙) の写真

Ingresso signorile con soffitti alti decorati da profilo nero su fondo ocra rosato. Il pavimento in esagonette di cotto risaliva all'inizio del secolo scorso, come il palazzo degli anni '20 del 900. ricreare una decorazione raffinata ma che non stonasse è stata la priorità in questo progetto. Le porte erano in noce marrone e le abbiamo dipinte di nero opaco. il risultato finale è un ambiente ricercato e di carattere che si sposa perfettamente con le personalità marcate dei due colti Committenti.
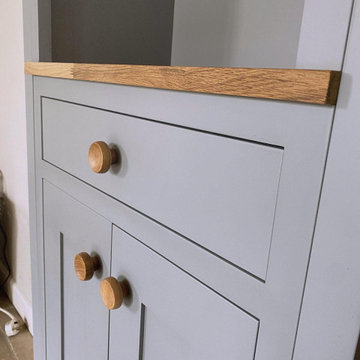
Multiple projects for a lovely family in Great Barton, Suffolk.
For this project, all furniture was made using Furniture Grade Plywood, Sprayed finish.

オレンジカウンティにある高級な広いカントリー風のおしゃれなマッドルーム (白い壁、ライムストーンの床、淡色木目調のドア、緑の床、塗装板張りの天井、塗装板張りの壁) の写真
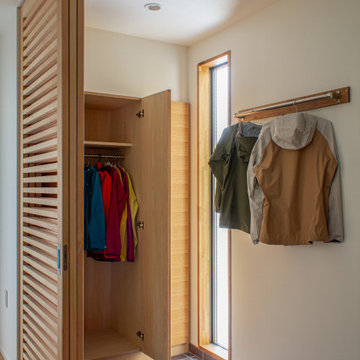
ワードローブを作りつけた、玄関です。アウトドア好きな建て主は、大き目の玄関土間と、アウトドア用品を収納するワードローブ。玄関周辺の収納は凄く便利です。格子の扉を閉めると、猫さんが外に出てしまう事を避ける扉になります。
他の地域にあるお手頃価格の中くらいな北欧スタイルのおしゃれな玄関 (白い壁、テラコッタタイルの床、淡色木目調のドア、赤い床、クロスの天井、壁紙、白い天井) の写真
他の地域にあるお手頃価格の中くらいな北欧スタイルのおしゃれな玄関 (白い壁、テラコッタタイルの床、淡色木目調のドア、赤い床、クロスの天井、壁紙、白い天井) の写真

This charming, yet functional entry has custom, mudroom style cabinets, shiplap accent wall with chevron pattern, dark bronze cabinet pulls and coat hooks.
Photo by Molly Rose Photography

シカゴにあるお手頃価格の小さなカントリー風のおしゃれな玄関 (グレーの壁、テラコッタタイルの床、白いドア、マルチカラーの床、クロスの天井、壁紙、グレーの天井) の写真

Beautiful Ski Locker Room featuring over 500 skis from the 1950's & 1960's and lockers named after the iconic ski trails of Park City.
Custom windows, doors, and hardware designed and furnished by Thermally Broken Steel USA.
Photo source: Magelby Construction.

Beautiful Ski Locker Room featuring over 500 skis from the 1950's & 1960's and lockers named after the iconic ski trails of Park City.
Custom windows, doors, and hardware designed and furnished by Thermally Broken Steel USA.
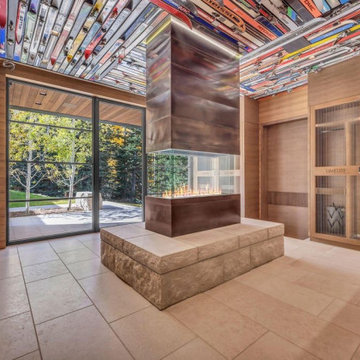
Beautiful Ski Locker Room featuring over 500 skis from the 1950's & 1960's and lockers named after the iconic ski trails of Park City.
Custom windows, doors, and hardware designed and furnished by Thermally Broken Steel USA.

This charming, yet functional entry has custom, mudroom style cabinets, shiplap accent wall with chevron pattern, dark bronze cabinet pulls and coat hooks.
Photo by Molly Rose Photography
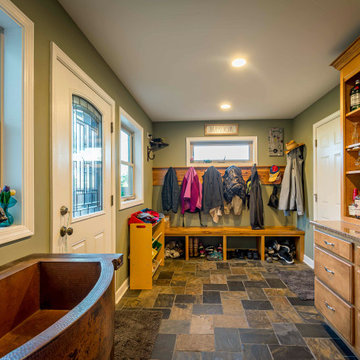
シカゴにある高級な中くらいなトランジショナルスタイルのおしゃれなマッドルーム (テラコッタタイルの床、茶色い床、クロスの天井、グレーの壁、白いドア、羽目板の壁) の写真
マッドルーム (全タイプの天井の仕上げ、ライムストーンの床、テラコッタタイルの床) の写真
1

