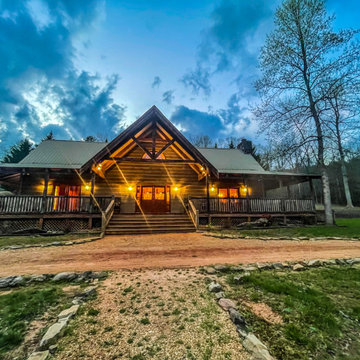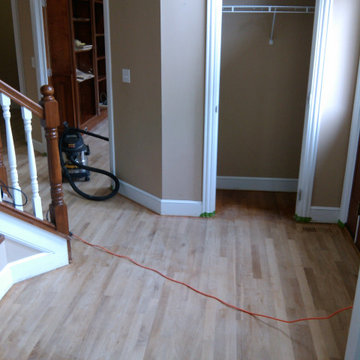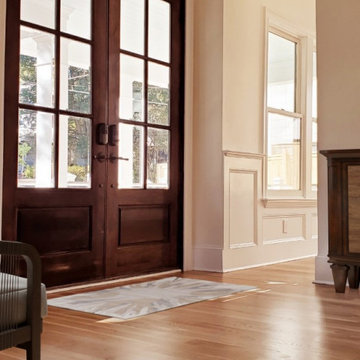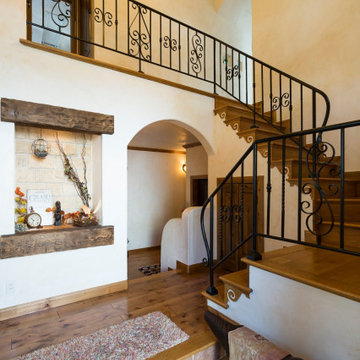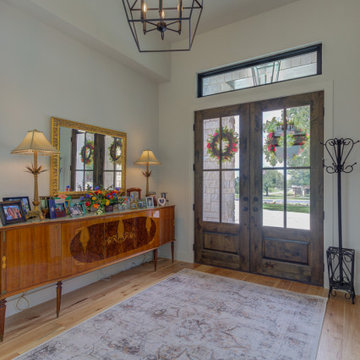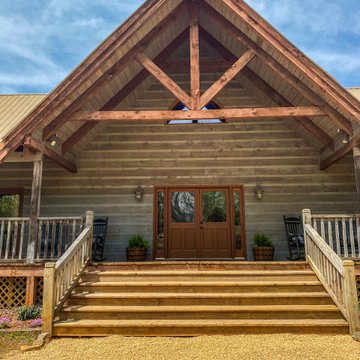玄関 (全タイプの天井の仕上げ、淡色無垢フローリング、茶色いドア、紫のドア) の写真
絞り込み:
資材コスト
並び替え:今日の人気順
写真 1〜20 枚目(全 46 枚)
1/5

家事動線をコンパクトにまとめたい。
しばらくつかわない子供部屋をなくしたい。
高低差のある土地を削って外構計画を考えた。
広いリビングと大きな吹き抜けの開放感を。
家族のためだけの動線を考え、たったひとつ間取りにたどり着いた。
快適に暮らせるようにトリプルガラスを採用した。
そんな理想を取り入れた建築計画を一緒に考えました。
そして、家族の想いがまたひとつカタチになりました。
家族構成:30代夫婦+子供
施工面積:124.20 ㎡ ( 37.57 坪)
竣工:2021年 4月

サンフランシスコにあるお手頃価格の小さなトランジショナルスタイルのおしゃれな玄関ロビー (グレーの壁、淡色無垢フローリング、茶色いドア、グレーの床、三角天井) の写真

A truly special property located in a sought after Toronto neighbourhood, this large family home renovation sought to retain the charm and history of the house in a contemporary way. The full scale underpin and large rear addition served to bring in natural light and expand the possibilities of the spaces. A vaulted third floor contains the master bedroom and bathroom with a cozy library/lounge that walks out to the third floor deck - revealing views of the downtown skyline. A soft inviting palate permeates the home but is juxtaposed with punches of colour, pattern and texture. The interior design playfully combines original parts of the home with vintage elements as well as glass and steel and millwork to divide spaces for working, relaxing and entertaining. An enormous sliding glass door opens the main floor to the sprawling rear deck and pool/hot tub area seamlessly. Across the lawn - the garage clad with reclaimed barnboard from the old structure has been newly build and fully rough-in for a potential future laneway house.
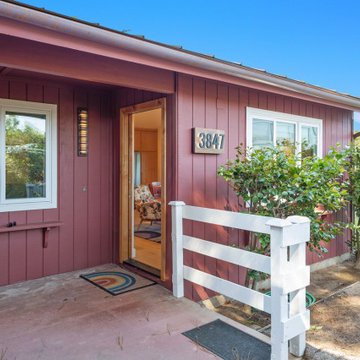
Incorporated both French doors and Dutch doors, aiming to enhance the indoor-outdoor connection. The addition of custom decks and stairs from the bedroom to the laundry space and backyard suggests a functional and aesthetic upgrade to the outdoor spaces.
The introduction of a custom brick step from the main bedroom french doors leads you to the outside seating area and shower that brings a rustic and coastal charming touch to the space. This not only improves accessibility but also creates a cozy and inviting atmosphere.
Ginger's attention to detail is evident through the custom-designed copper light-up address signs. These signs not only serve a practical purpose but also add a distinctive and stylish element to the home's exterior. Similarly, the custom black iron lights guiding the pathways around the home contribute to the overall ambiance while providing safety and visibility.
By combining functional design elements, thoughtful aesthetics, and custom craftsmanship, it seems like the firm and Ginger have worked together to transform the outdoor areas into a unique and appealing extension of the home.

This stunning home showcases the signature quality workmanship and attention to detail of David Reid Homes.
Architecturally designed, with 3 bedrooms + separate media room, this home combines contemporary styling with practical and hardwearing materials, making for low-maintenance, easy living built to last.
Positioned for all-day sun, the open plan living and outdoor room - complete with outdoor wood burner - allow for the ultimate kiwi indoor/outdoor lifestyle.
The striking cladding combination of dark vertical panels and rusticated cedar weatherboards, coupled with the landscaped boardwalk entry, give this single level home strong curbside appeal.
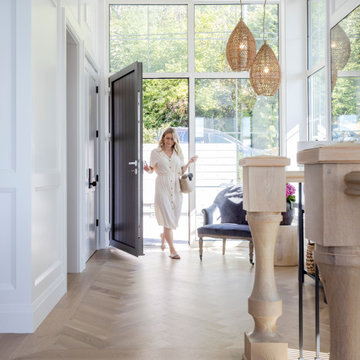
Flooring : Mirage Hardwood Floors | White Oak Hula Hoop Character Brushed | 7-3/4" wide planks | Sweet Memories Collection.
バンクーバーにあるビーチスタイルのおしゃれな玄関ドア (白い壁、淡色無垢フローリング、茶色いドア、ベージュの床、表し梁、羽目板の壁) の写真
バンクーバーにあるビーチスタイルのおしゃれな玄関ドア (白い壁、淡色無垢フローリング、茶色いドア、ベージュの床、表し梁、羽目板の壁) の写真
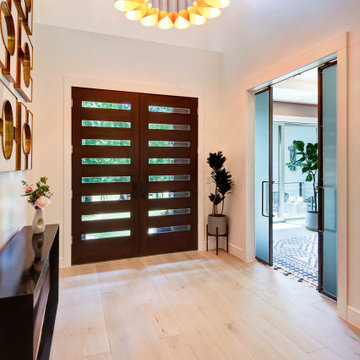
Big space needs a big light! Currey and Co delivered this stunning, oversized, ribbon of gold and white light. This light glow showcases the glass and gold modern mirrors and custom wood console. Simplicity in gold and black.
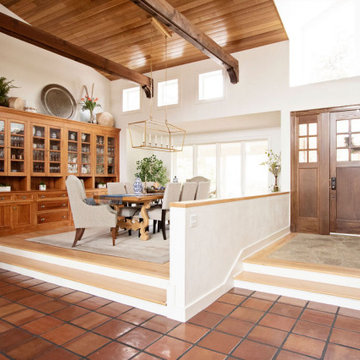
カンザスシティにあるお手頃価格の広いトランジショナルスタイルのおしゃれな玄関ドア (白い壁、淡色無垢フローリング、茶色いドア、マルチカラーの床、表し梁) の写真
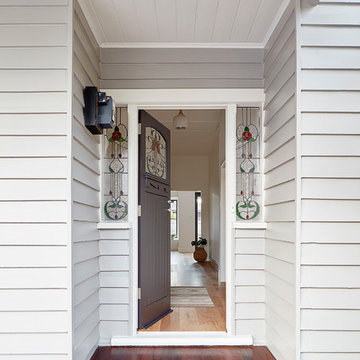
Jack Lovel Photographer
メルボルンにある高級な中くらいなコンテンポラリースタイルのおしゃれな玄関ドア (グレーの壁、淡色無垢フローリング、紫のドア、茶色い床、塗装板張りの天井、パネル壁、白い天井) の写真
メルボルンにある高級な中くらいなコンテンポラリースタイルのおしゃれな玄関ドア (グレーの壁、淡色無垢フローリング、紫のドア、茶色い床、塗装板張りの天井、パネル壁、白い天井) の写真

Entry way entry way includes an art display vestibule. Gallery lighting sets illuminates commissioned sculpture, acrylic shaped chair and painting.
他の地域にある高級な小さなミッドセンチュリースタイルのおしゃれな玄関ラウンジ (グレーの壁、淡色無垢フローリング、紫のドア、ベージュの床、三角天井) の写真
他の地域にある高級な小さなミッドセンチュリースタイルのおしゃれな玄関ラウンジ (グレーの壁、淡色無垢フローリング、紫のドア、ベージュの床、三角天井) の写真
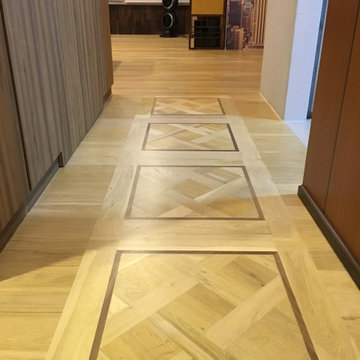
Parquet Floor along foyer of entrance of a HDB flat. Made with pre-finished engineered wood for faster installation times and better structural integrity.
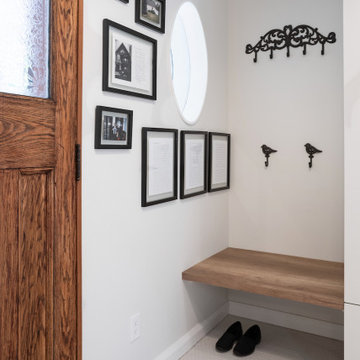
A truly special property located in a sought after Toronto neighbourhood, this large family home renovation sought to retain the charm and history of the house in a contemporary way. The full scale underpin and large rear addition served to bring in natural light and expand the possibilities of the spaces. A vaulted third floor contains the master bedroom and bathroom with a cozy library/lounge that walks out to the third floor deck - revealing views of the downtown skyline. A soft inviting palate permeates the home but is juxtaposed with punches of colour, pattern and texture. The interior design playfully combines original parts of the home with vintage elements as well as glass and steel and millwork to divide spaces for working, relaxing and entertaining. An enormous sliding glass door opens the main floor to the sprawling rear deck and pool/hot tub area seamlessly. Across the lawn - the garage clad with reclaimed barnboard from the old structure has been newly build and fully rough-in for a potential future laneway house.
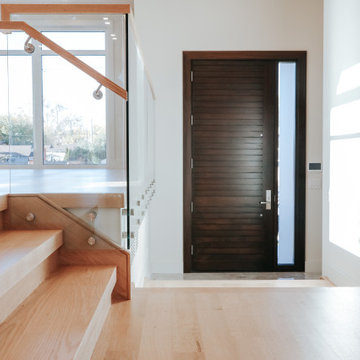
トロントにあるお手頃価格の小さなコンテンポラリースタイルのおしゃれな玄関ドア (白い壁、淡色無垢フローリング、茶色いドア、茶色い床、折り上げ天井、壁紙) の写真
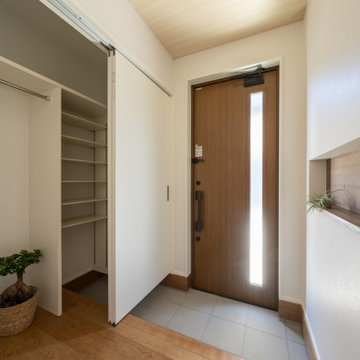
無駄のないコンパクトな間取りにしたい。
お気に入りの場所には寝室のネイビーブルー。
家族みんなで動線を考え、快適な間取りに。
沢山の理想を詰め込み、たったひとつ建築計画を考えました。
そして、家族の想いがまたひとつカタチになりました。
家族構成:夫婦30代+子供1人
施工面積:86.62㎡ ( 26.20 坪)
竣工:2021年 11月
玄関 (全タイプの天井の仕上げ、淡色無垢フローリング、茶色いドア、紫のドア) の写真
1
