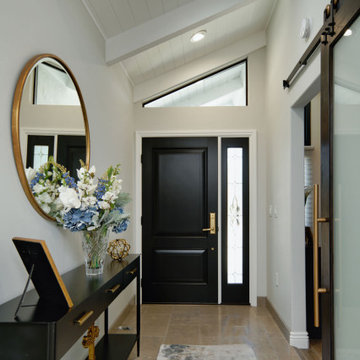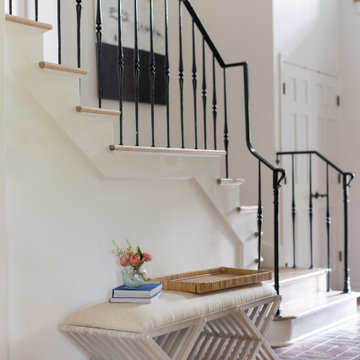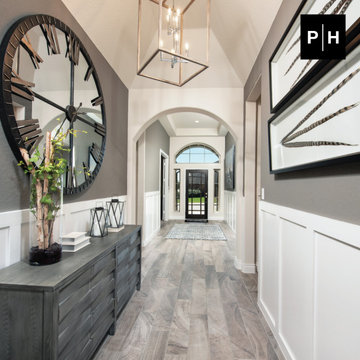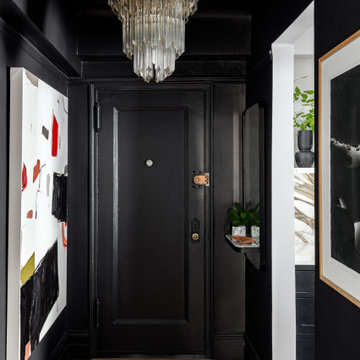玄関 (全タイプの天井の仕上げ、淡色無垢フローリング、テラコッタタイルの床、黒いドア) の写真
絞り込み:
資材コスト
並び替え:今日の人気順
写真 1〜20 枚目(全 176 枚)
1/5

Entering the single-story home, a custom double front door leads into a foyer with a 14’ tall, vaulted ceiling design imagined with stained planks and slats. The foyer floor design contrasts white dolomite slabs with the warm-toned wood floors that run throughout the rest of the home. Both the dolomite and engineered wood were selected for their durability, water resistance, and most importantly, ability to withstand the south Florida humidity. With many elements of the home leaning modern, like the white walls and high ceilings, mixing in warm wood tones ensures that the space still feels inviting and comfortable.

A very long entry through the 1st floor of the home offers a great opportunity to create an art gallery. on the left wall. It is important to create a space in an entry like this that can carry interest and feel warm and inviting night or day. Each room off the entry is different in size and design, so symmetry helps the flow.

This Beautiful Multi-Story Modern Farmhouse Features a Master On The Main & A Split-Bedroom Layout • 5 Bedrooms • 4 Full Bathrooms • 1 Powder Room • 3 Car Garage • Vaulted Ceilings • Den • Large Bonus Room w/ Wet Bar • 2 Laundry Rooms • So Much More!

Grand Foyer
オレンジカウンティにある高級な中くらいなトランジショナルスタイルのおしゃれな玄関ロビー (白い壁、淡色無垢フローリング、黒いドア、ベージュの床、表し梁、壁紙) の写真
オレンジカウンティにある高級な中くらいなトランジショナルスタイルのおしゃれな玄関ロビー (白い壁、淡色無垢フローリング、黒いドア、ベージュの床、表し梁、壁紙) の写真

Gold and bold entry way
Tony Soluri Photography
シカゴにある高級な中くらいなコンテンポラリースタイルのおしゃれな玄関ロビー (メタリックの壁、淡色無垢フローリング、黒いドア、ベージュの床、折り上げ天井、壁紙、ベージュの天井) の写真
シカゴにある高級な中くらいなコンテンポラリースタイルのおしゃれな玄関ロビー (メタリックの壁、淡色無垢フローリング、黒いドア、ベージュの床、折り上げ天井、壁紙、ベージュの天井) の写真

Detail shot of the Floating Live Edge shelf at the entry. Minimalist design is paired with the rusticity of the live edge wood piece to create a contemporary feel of elegance and hospitality.

Entryway with modern staircase and white oak wood stairs and ceiling details.
ミネアポリスにあるトランジショナルスタイルのおしゃれな玄関 (白い壁、淡色無垢フローリング、黒いドア、塗装板張りの天井、茶色い床) の写真
ミネアポリスにあるトランジショナルスタイルのおしゃれな玄関 (白い壁、淡色無垢フローリング、黒いドア、塗装板張りの天井、茶色い床) の写真

サンディエゴにある高級な広いビーチスタイルのおしゃれな玄関ロビー (白い壁、淡色無垢フローリング、黒いドア、ベージュの床、三角天井、板張り壁) の写真

A simple and inviting entryway to this Scandinavian modern home.
ミネアポリスにある高級な中くらいな北欧スタイルのおしゃれな玄関ドア (白い壁、淡色無垢フローリング、黒いドア、ベージュの床、板張り天井、板張り壁) の写真
ミネアポリスにある高級な中くらいな北欧スタイルのおしゃれな玄関ドア (白い壁、淡色無垢フローリング、黒いドア、ベージュの床、板張り天井、板張り壁) の写真

An elegant foyer with a sloped ceiling. The barn door leads to the office.
サンフランシスコにある中くらいなトランジショナルスタイルのおしゃれな玄関ロビー (白い壁、テラコッタタイルの床、黒いドア、ベージュの床、板張り天井) の写真
サンフランシスコにある中くらいなトランジショナルスタイルのおしゃれな玄関ロビー (白い壁、テラコッタタイルの床、黒いドア、ベージュの床、板張り天井) の写真

To change the persona of the condominium and evoke the spirit of a New England cottage, Pineapple House designers use millwork detail on its walls and ceilings. This photo shows the lanai, were a shelf for display is inset in a jog in the wall. The custom window seat is wider than usual, so it can also serve as a daybed.
Aubry Reel Photography
玄関 (全タイプの天井の仕上げ、淡色無垢フローリング、テラコッタタイルの床、黒いドア) の写真
1








