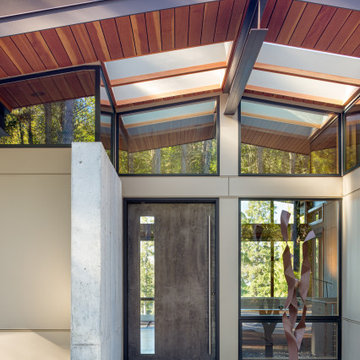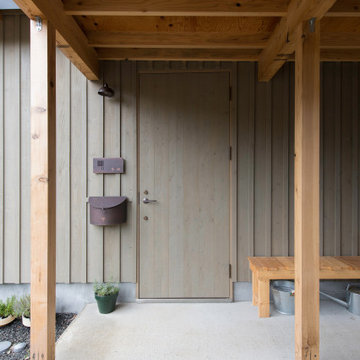玄関 (全タイプの天井の仕上げ、コンクリートの床、リノリウムの床、黒いドア、グレーのドア、黄色いドア) の写真
絞り込み:
資材コスト
並び替え:今日の人気順
写真 1〜20 枚目(全 109 枚)

Gentle natural light filters through a timber screened outdoor space, creating a calm and breezy undercroft entry to this inner-city cottage.
ラグジュアリーな中くらいなモダンスタイルのおしゃれな玄関ドア (黒い壁、コンクリートの床、黒いドア、表し梁、板張り壁) の写真
ラグジュアリーな中くらいなモダンスタイルのおしゃれな玄関ドア (黒い壁、コンクリートの床、黒いドア、表し梁、板張り壁) の写真

Beautiful Exterior Entryway designed by Mary-anne Tobin, designer and owner of Design Addiction. Based in Waikato.
高級な広いモダンスタイルのおしゃれな玄関ドア (白い壁、コンクリートの床、黒いドア、グレーの床、板張り天井) の写真
高級な広いモダンスタイルのおしゃれな玄関ドア (白い壁、コンクリートの床、黒いドア、グレーの床、板張り天井) の写真

オークランドにあるラグジュアリーな中くらいなコンテンポラリースタイルのおしゃれな玄関ドア (白い壁、コンクリートの床、黒いドア、グレーの床、三角天井、板張り壁) の写真
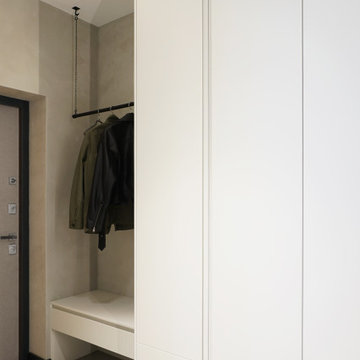
Объект находится в Москве, ЖК Vander Park (метро Молодёжная).
Дизайн интерьера разрабатывался для молодой пары. Сложностей особенно не было, квартира маленькая, всего 55м2. Заказчики с большим вкусом и быстро принимали решения, как во время проекта так и во время ремонта, так что всё прошло гладко, если не считать пары моментов с изменением планировки (перенос стиральной машинки из ванной комнаты в скрытую нишу в коридоре, а также смена местами плиты и раковины в зоне кухни). Также ремонт пришелся на весенний Lock down из-за COVID-19, это сильно повлияло на финальные закупки, все пришлось заново выбрать из наличия (шторы, предметы отдельно стоящей мебели).
Концепция пространства довольно проста, нужно было создать интерьер, где всё было бы функционально и эстетично, также нужно было использовать тёмные цвета чтобы "глаз отдыхал". Дело в том, что хозяин квартиры врач и постоянно находится в больнице, где светло и не уютно, нужно было сделать полный антипод.

The new entry addition sports charred wood columns leading to a nw interior stairway connecting the main level on the 2nd floor. There used to be an exterior stair that rotted. Interior shots to follow.
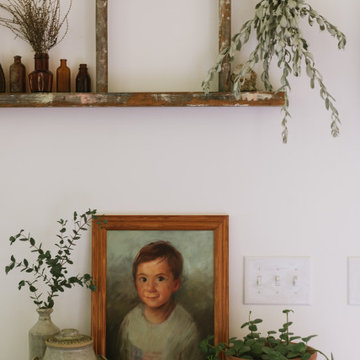
Art, Custom Commission by Shawn Costello
Dresser/Sideboard by Ikea in "Luxe" paint by Magnolia Home for KILZ
Vessels all Vintage
Ladder, Vintage Family heirloom
Green Potted Plants
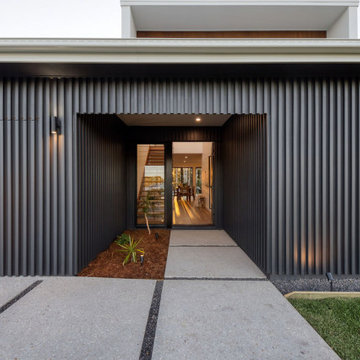
サンシャインコーストにあるお手頃価格の中くらいなコンテンポラリースタイルのおしゃれな玄関ドア (グレーの壁、コンクリートの床、黒いドア、グレーの床、三角天井、パネル壁) の写真

A modern farmhouse fit for a young family looking to find respite from city life. What they found was a 7,000 sq ft open floorplan home with views from every room onto vineyards and pristine pool, a stone’s throw away from the famed restaurants and wineries of quaint Yountville in Napa Valley.
We updated the spaces to make the furniture more family-friendly and guest-friendly with materials and furnishing current, timeless, durable yet classic.
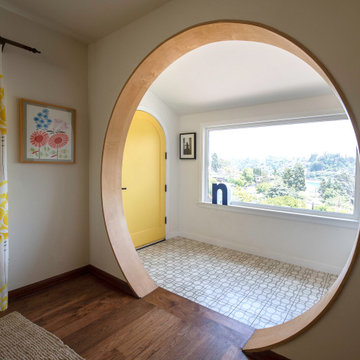
ロサンゼルスにある高級な広いエクレクティックスタイルのおしゃれな玄関ロビー (白い壁、コンクリートの床、黄色いドア、ベージュの床、三角天井) の写真
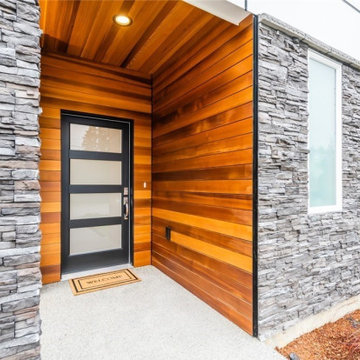
Beautiful front entry. View plan THD-8743: https://www.thehousedesigners.com/plan/polishchuk-residence-8743/
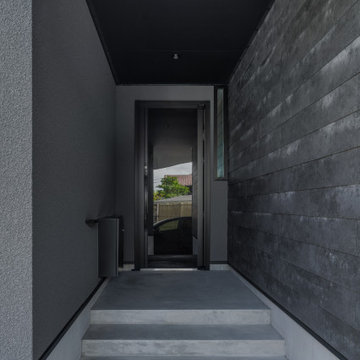
道路からの視線をしっかりとカットした玄関ポーチ。
浸水の懸念をクリアにするため、計画地盤を高く設定。
それゆえ、玄関でのアクセスは階段多め。可能な限り緩やかな階段としている。
外壁の一部にソリドを採用。
経年で変化していく素材ゆえ、今後の変化が楽しみ。
他の地域にあるモダンスタイルのおしゃれな玄関ホール (グレーの壁、コンクリートの床、黒いドア、塗装板張りの天井、羽目板の壁、黒い天井) の写真
他の地域にあるモダンスタイルのおしゃれな玄関ホール (グレーの壁、コンクリートの床、黒いドア、塗装板張りの天井、羽目板の壁、黒い天井) の写真
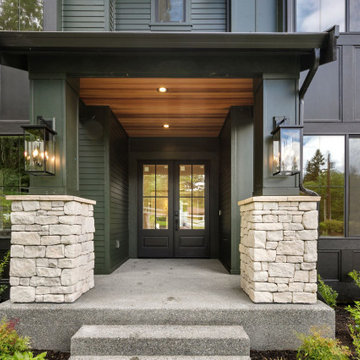
The Parthenon's Entryway welcomes you with a harmonious blend of elements that exude elegance and charm. The black siding creates a striking backdrop, while the light stonework adds texture and visual interest. The wooden soffit enhances the natural and inviting feel of the entryway. Black doors serve as a focal point, providing a bold and sophisticated entrance. The concrete slab leads the way, offering a sturdy and durable foundation. Together, these elements create an entryway that sets the tone for the architectural beauty and attention to detail found throughout the Parthenon.
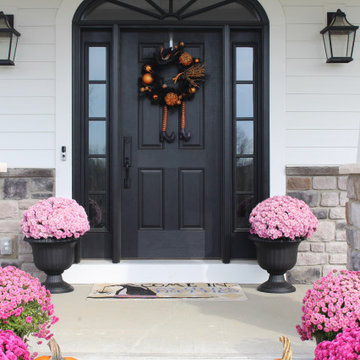
front door
他の地域にある高級な広いトラディショナルスタイルのおしゃれな玄関ドア (白い壁、コンクリートの床、黒いドア、グレーの床、塗装板張りの天井、塗装板張りの壁) の写真
他の地域にある高級な広いトラディショナルスタイルのおしゃれな玄関ドア (白い壁、コンクリートの床、黒いドア、グレーの床、塗装板張りの天井、塗装板張りの壁) の写真

バンクーバーにあるラグジュアリーな巨大なモダンスタイルのおしゃれな玄関ドア (白い壁、コンクリートの床、黒いドア、白い床、塗装板張りの天井) の写真

This Farmhouse style home was designed around the separate spaces and wraps or hugs around the courtyard, it’s inviting, comfortable and timeless. A welcoming entry and sliding doors suggest indoor/ outdoor living through all of the private and public main spaces including the Entry, Kitchen, living, and master bedroom. Another major design element for the interior of this home called the “galley” hallway, features high clerestory windows and creative entrances to two of the spaces. Custom Double Sliding Barn Doors to the office and an oversized entrance with sidelights and a transom window, frame the main entry and draws guests right through to the rear courtyard. The owner’s one-of-a-kind creative craft room and laundry room allow for open projects to rest without cramping a social event in the public spaces. Lastly, the HUGE but unassuming 2,200 sq ft garage provides two tiers and space for a full sized RV, off road vehicles and two daily drivers. This home is an amazing example of balance between on-site toy storage, several entertaining space options and private/quiet time and spaces alike.
玄関 (全タイプの天井の仕上げ、コンクリートの床、リノリウムの床、黒いドア、グレーのドア、黄色いドア) の写真
1

