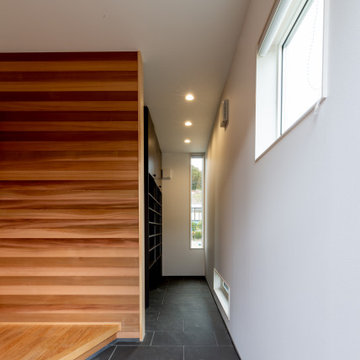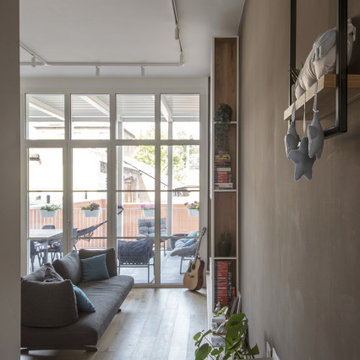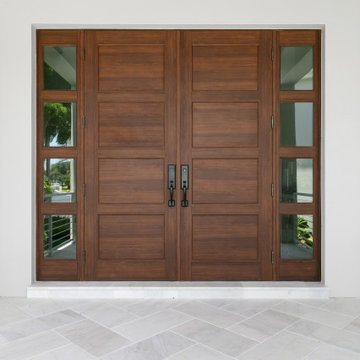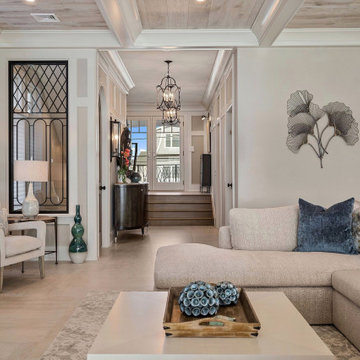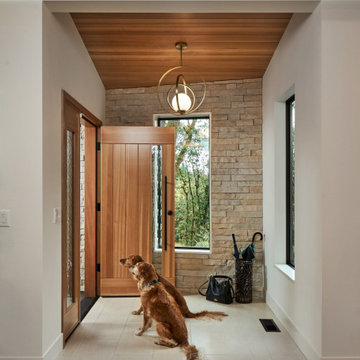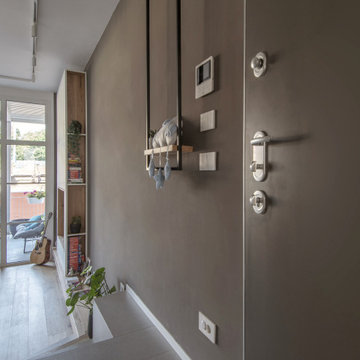玄関 (全タイプの天井の仕上げ、竹フローリング、磁器タイルの床、グレーのドア、木目調のドア) の写真
絞り込み:
資材コスト
並び替え:今日の人気順
写真 1〜20 枚目(全 117 枚)
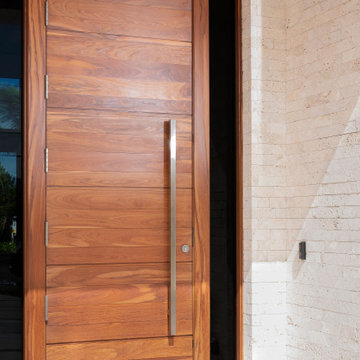
Distributors & Certified installers of the finest impact wood doors available in the market. Our exterior doors options are not restricted to wood, we are also distributors of fiberglass doors from Plastpro & Therma-tru. We have also a vast selection of brands & custom made interior wood doors that will satisfy the most demanding customers.

他の地域にあるお手頃価格の広いコンテンポラリースタイルのおしゃれな玄関ホール (ベージュの壁、磁器タイルの床、グレーのドア、グレーの床、クロスの天井、パネル壁) の写真
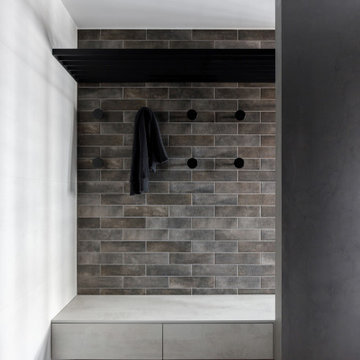
モスクワにある高級な中くらいなコンテンポラリースタイルのおしゃれな玄関 (白い壁、磁器タイルの床、グレーのドア、茶色い床、折り上げ天井、レンガ壁) の写真
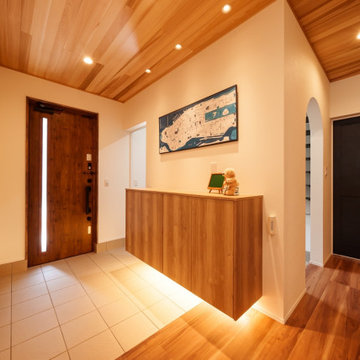
玄関ホールは天井をレッドシダーにすることで、自然豊かに明るく間接照明でゲストをお出迎え
他の地域にある和モダンなおしゃれな玄関ホール (磁器タイルの床、木目調のドア、ベージュの床、板張り天井、壁紙) の写真
他の地域にある和モダンなおしゃれな玄関ホール (磁器タイルの床、木目調のドア、ベージュの床、板張り天井、壁紙) の写真

New modern front door for this spacious and contemporary home
ニューヨークにあるラグジュアリーな巨大なコンテンポラリースタイルのおしゃれな玄関ドア (ベージュの壁、磁器タイルの床、グレーの床、三角天井、木目調のドア) の写真
ニューヨークにあるラグジュアリーな巨大なコンテンポラリースタイルのおしゃれな玄関ドア (ベージュの壁、磁器タイルの床、グレーの床、三角天井、木目調のドア) の写真
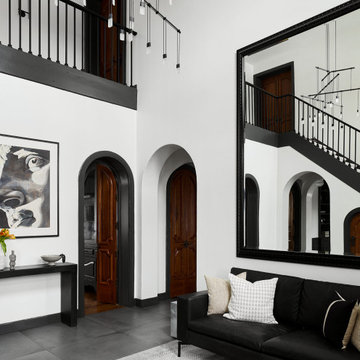
The crisp white walls, minimal floor tile, and suspended chandelier set a bright and modern tone as you enter the home. We swapped out the ornate stair rails for a modern, simplified baluster. However, we opted to keep the crown molding, trim, and door frames throughout the entire home. We decided to play off of the dramatic detailing by painting them a deep charcoal grey. It creates a bold contrast against the white walls in a modern and elevated way. Finally, we selected a modern, black leather sofa and sleek console table to complete the foyer, and painted the frame of the existing oversized mirror black.
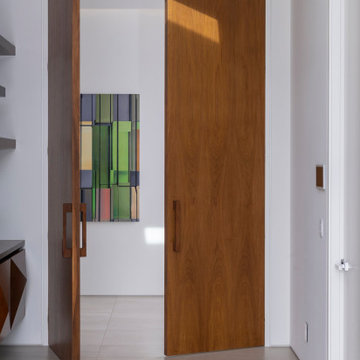
Serenity Indian Wells luxury desert mansion modern wooden door. Photo by William MacCollum.
ロサンゼルスにある巨大なモダンスタイルのおしゃれな玄関ホール (白い壁、磁器タイルの床、木目調のドア、白い床、折り上げ天井) の写真
ロサンゼルスにある巨大なモダンスタイルのおしゃれな玄関ホール (白い壁、磁器タイルの床、木目調のドア、白い床、折り上げ天井) の写真
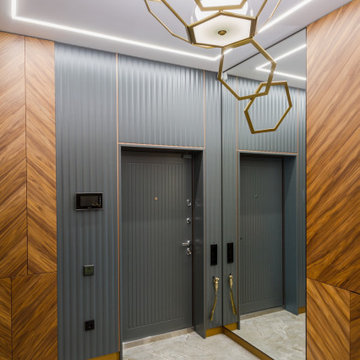
他の地域にある中くらいなエクレクティックスタイルのおしゃれな玄関 (グレーの壁、磁器タイルの床、グレーのドア、グレーの床、折り上げ天井、パネル壁) の写真
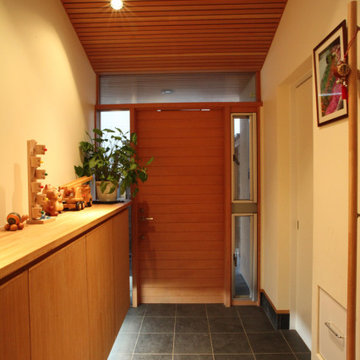
玄関の隣に面している引き戸の奥には玄関収納・シューズインクローゼットがあり充実した収納力があります。玄関の上がり框付近に引出し椅子、手すりを設けました。上にはトップライトがあり、明るい玄関となっています。居間との間には玄関から中が丸見えにならないように格子戸を設けました。
他の地域にあるお手頃価格の中くらいなアジアンスタイルのおしゃれな玄関ドア (白い壁、磁器タイルの床、木目調のドア、グレーの床、板張り天井) の写真
他の地域にあるお手頃価格の中くらいなアジアンスタイルのおしゃれな玄関ドア (白い壁、磁器タイルの床、木目調のドア、グレーの床、板張り天井) の写真
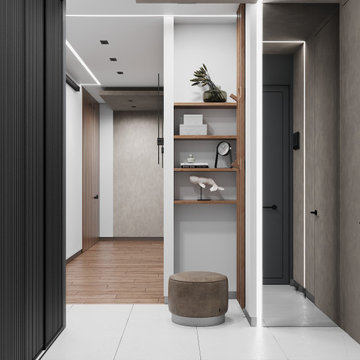
サンクトペテルブルクにある高級な中くらいなコンテンポラリースタイルのおしゃれな玄関ドア (グレーの壁、磁器タイルの床、グレーのドア、白い床、折り上げ天井、パネル壁) の写真
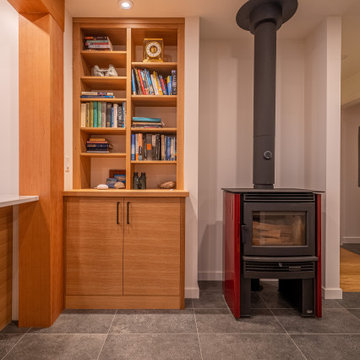
The original interior for Thetis Transformation was dominated by wood walls, cabinetry, and detailing. The space felt dark and did not capture the ocean views well. It also had many types of flooring. One of the primary goals was to brighten the space, while maintaining the warmth and history of the wood. We reduced eave overhangs and expanded a few window openings. We reused some of the original wood for new detailing, shelving, and furniture.
The electrical panel for Thetis Transformation was updated and relocated. In addition, a new Heat Pump system replaced the electric furnace, and a new wood stove was installed. We also upgraded the windows for better thermal comfort.
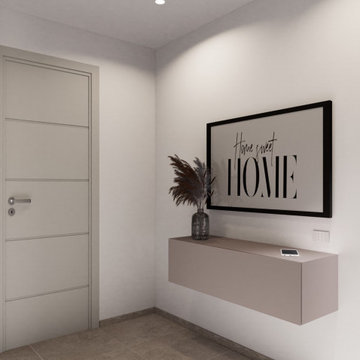
Quando entri in una casa devi già percepire la bellezza di ques’ultima.
L’ingresso di casa spesso non viene valorizzata come dovrebbe, tante volte non si hanno gli spazi ed altre volte invece la progettazione di questo spazio viene messa in secondo piano.
Nonostante ciò l’ingresso deve essere una zona studiata ad hoc non solo sulla base dello stile dell’intera abitazione, ma deve essere pensata per essere funzionale e creare un effetto d’impatto al primo colpo.
Quando si apre la porta di casa infatti se l’ingresso è studiato nel migliore dei modi, una persona può rimanere subito colpita, in alternativa se lo spazio lo permette si può creare una vera e propia anticamera pensata per riporre oggetti gli oggetti di uso quotidiano.
Ormai sempre più in voga all’ingresso è lo “svuotatasche”, che può essere progettato in diverse declinazioni: con contenimento, minimal con specchio ecc. Per chi ha molto spazio come in questo caso inoltre un armadiatura vi permetterà di avere sempre i cappotti a portata di mano.
La parola d’ordine di questo progetto è: ORDINE
e quale miglior modo se non quello di avere un posto assegnato per ogni cosa?
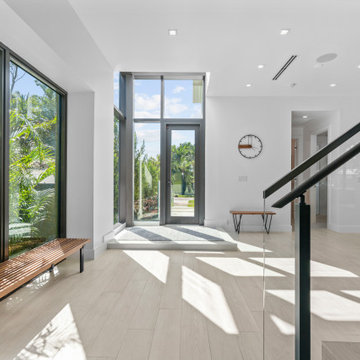
A raised floor section defined the foyer for this glass tower entrance into the home. To the right is access to the guest suite and garage.
マイアミにある高級な小さなモダンスタイルのおしゃれな玄関ドア (白い壁、磁器タイルの床、グレーのドア、ベージュの床、表し梁) の写真
マイアミにある高級な小さなモダンスタイルのおしゃれな玄関ドア (白い壁、磁器タイルの床、グレーのドア、ベージュの床、表し梁) の写真
玄関 (全タイプの天井の仕上げ、竹フローリング、磁器タイルの床、グレーのドア、木目調のドア) の写真
1
