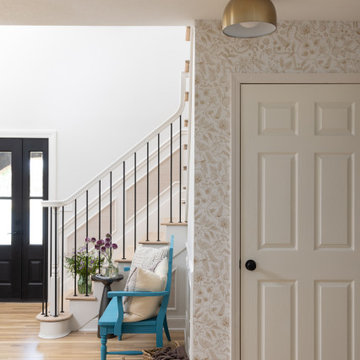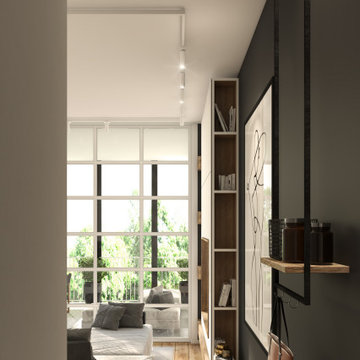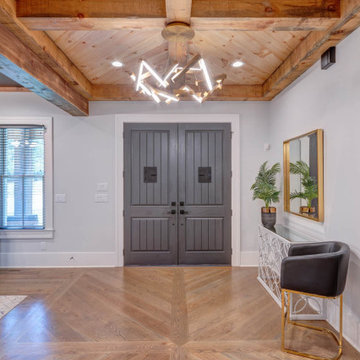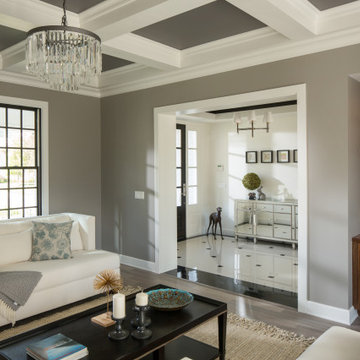ブラウンの玄関ロビー (全タイプの天井の仕上げ、黒いドア) の写真
絞り込み:
資材コスト
並び替え:今日の人気順
写真 1〜20 枚目(全 60 枚)
1/5

サンディエゴにある高級な広いビーチスタイルのおしゃれな玄関ロビー (白い壁、淡色無垢フローリング、黒いドア、ベージュの床、三角天井、板張り壁) の写真

PNW Modern entryway with textured tile wall accent, tongue and groove ceiling detail, and shou sugi wall accent. This entry is decorated beautifully with a custom console table and commissioned art piece by DeAnn Art Studio.

Gold and bold entry way
Tony Soluri Photography
シカゴにある高級な中くらいなコンテンポラリースタイルのおしゃれな玄関ロビー (メタリックの壁、淡色無垢フローリング、黒いドア、ベージュの床、折り上げ天井、壁紙、ベージュの天井) の写真
シカゴにある高級な中くらいなコンテンポラリースタイルのおしゃれな玄関ロビー (メタリックの壁、淡色無垢フローリング、黒いドア、ベージュの床、折り上げ天井、壁紙、ベージュの天井) の写真

Beautiful marble entry with tall Corinthian columns with groin vaulted ceiling.
ヒューストンにある巨大なトラディショナルスタイルのおしゃれな玄関ロビー (ベージュの壁、大理石の床、黒いドア、ベージュの床、三角天井) の写真
ヒューストンにある巨大なトラディショナルスタイルのおしゃれな玄関ロビー (ベージュの壁、大理石の床、黒いドア、ベージュの床、三角天井) の写真
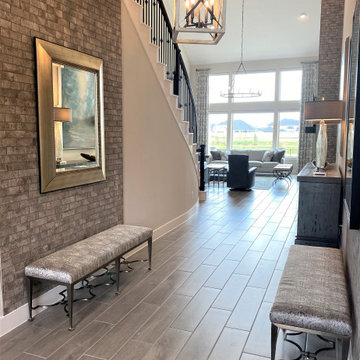
ヒューストンにあるお手頃価格の広いトランジショナルスタイルのおしゃれな玄関ロビー (グレーの壁、磁器タイルの床、黒いドア、板張り天井、レンガ壁) の写真

Our clients wanted the ultimate modern farmhouse custom dream home. They found property in the Santa Rosa Valley with an existing house on 3 ½ acres. They could envision a new home with a pool, a barn, and a place to raise horses. JRP and the clients went all in, sparing no expense. Thus, the old house was demolished and the couple’s dream home began to come to fruition.
The result is a simple, contemporary layout with ample light thanks to the open floor plan. When it comes to a modern farmhouse aesthetic, it’s all about neutral hues, wood accents, and furniture with clean lines. Every room is thoughtfully crafted with its own personality. Yet still reflects a bit of that farmhouse charm.
Their considerable-sized kitchen is a union of rustic warmth and industrial simplicity. The all-white shaker cabinetry and subway backsplash light up the room. All white everything complimented by warm wood flooring and matte black fixtures. The stunning custom Raw Urth reclaimed steel hood is also a star focal point in this gorgeous space. Not to mention the wet bar area with its unique open shelves above not one, but two integrated wine chillers. It’s also thoughtfully positioned next to the large pantry with a farmhouse style staple: a sliding barn door.
The master bathroom is relaxation at its finest. Monochromatic colors and a pop of pattern on the floor lend a fashionable look to this private retreat. Matte black finishes stand out against a stark white backsplash, complement charcoal veins in the marble looking countertop, and is cohesive with the entire look. The matte black shower units really add a dramatic finish to this luxurious large walk-in shower.
Photographer: Andrew - OpenHouse VC

Entry way featuring Natural Stone Walls, Chandelier, and exposed beams.
ソルトレイクシティにあるラグジュアリーな巨大なヴィクトリアン調のおしゃれな玄関ロビー (ベージュの壁、黒いドア、茶色い床、三角天井、壁紙) の写真
ソルトレイクシティにあるラグジュアリーな巨大なヴィクトリアン調のおしゃれな玄関ロビー (ベージュの壁、黒いドア、茶色い床、三角天井、壁紙) の写真
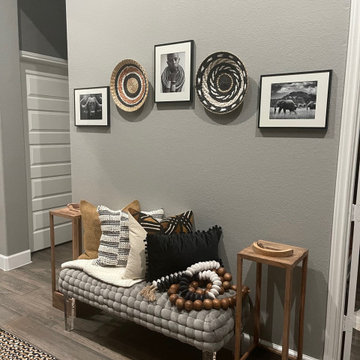
Foyer seating area to admire focal point, custom panel accent wall
ヒューストンにある高級な小さなおしゃれな玄関ロビー (グレーの壁、セラミックタイルの床、黒いドア、マルチカラーの床、折り上げ天井、パネル壁) の写真
ヒューストンにある高級な小さなおしゃれな玄関ロビー (グレーの壁、セラミックタイルの床、黒いドア、マルチカラーの床、折り上げ天井、パネル壁) の写真

Stunning stone entry hall with French Rot Iron banister Lime stone floors and walls
他の地域にあるラグジュアリーな広いシャビーシック調のおしゃれな玄関ロビー (白い壁、ライムストーンの床、黒いドア、白い床、格子天井) の写真
他の地域にあるラグジュアリーな広いシャビーシック調のおしゃれな玄関ロビー (白い壁、ライムストーンの床、黒いドア、白い床、格子天井) の写真

Entry with black farmhouse door, wide plank oak flooring, barrel ceiling painted black
他の地域にある高級な中くらいなカントリー風のおしゃれな玄関ロビー (白い壁、無垢フローリング、黒いドア、三角天井) の写真
他の地域にある高級な中くらいなカントリー風のおしゃれな玄関ロビー (白い壁、無垢フローリング、黒いドア、三角天井) の写真
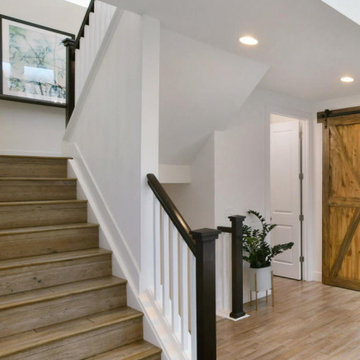
Large family-friendly foyer with black painted front door and sliding wood farmhouse door. Wood look tile flooring with Sherwin Williams Pure White on the walls and Tricorn Black on the stair railing. The entryway opens up to the living room with Pure White walls and Cheating Heart on the fireplace built-ins. I'm a colour consultant and did the paint colours for this beautiful space.

Reimagining the Foyer began with relocating the existing coat closet in order to widen the narrow entry. To further enhance the entry experience, some simple plan changes transformed the feel of the Foyer. A wall was added to create separation between the Foyer and the Family Room, and a floating ceiling panel adorned with textured wallpaper lowered the tall ceilings in this entry, making the entire sequence more intimate. A geometric wood accent wall is lit from the sides and showcases the mirror, one of many industrial design elements seen throughout the condo. The first introduction of the home’s palette of white, black and natural oak appears here in the Foyer.
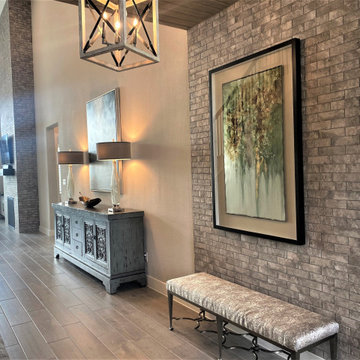
ヒューストンにあるお手頃価格の広いトランジショナルスタイルのおしゃれな玄関ロビー (グレーの壁、磁器タイルの床、黒いドア、板張り天井、レンガ壁) の写真

With such breathtaking interior design, this entryway doesn't need much to make a statement. The bold black door and exposed beams create a sense of depth in the already beautiful space.
Budget analysis and project development by: May Construction
ブラウンの玄関ロビー (全タイプの天井の仕上げ、黒いドア) の写真
1

