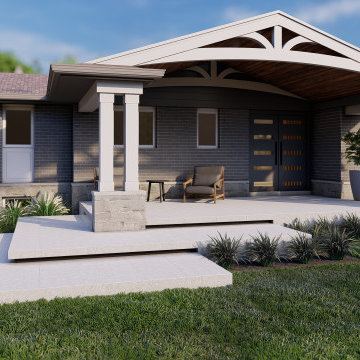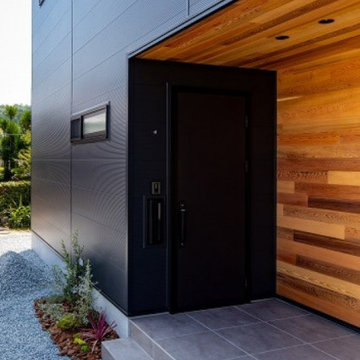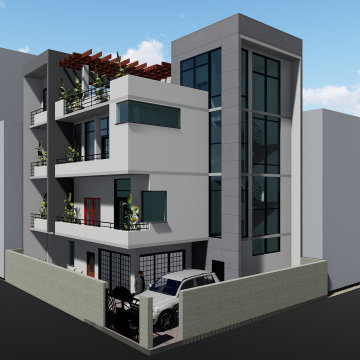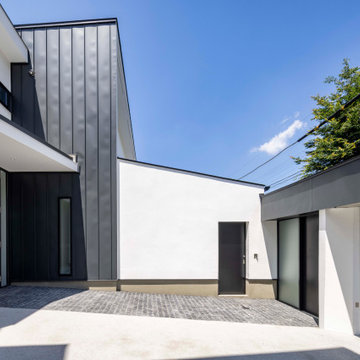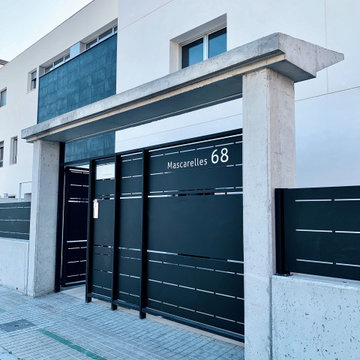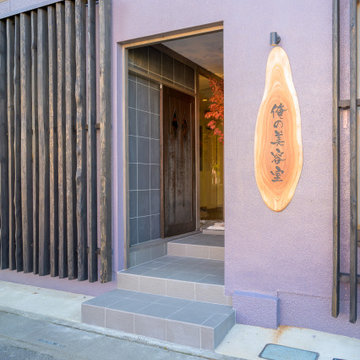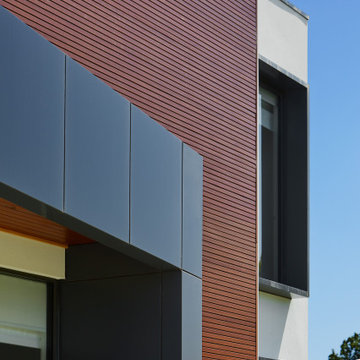青い玄関 (全タイプの天井の仕上げ、黒いドア、淡色木目調のドア) の写真
絞り込み:
資材コスト
並び替え:今日の人気順
写真 1〜20 枚目(全 26 枚)
1/5

We blended the client's cool and contemporary style with the home's classic midcentury architecture in this post and beam renovation. It was important to define each space within this open concept plan with strong symmetrical furniture and lighting. A special feature in the living room is the solid white oak built-in shelves designed to house our client's art while maximizing the height of the space.

Barn entry
フィラデルフィアにある高級な中くらいなトランジショナルスタイルのおしゃれな玄関ロビー (白い壁、スレートの床、黒いドア、グレーの床、三角天井) の写真
フィラデルフィアにある高級な中くらいなトランジショナルスタイルのおしゃれな玄関ロビー (白い壁、スレートの床、黒いドア、グレーの床、三角天井) の写真

Entry into a modern family home filled with color and textures.
カルガリーにある高級な中くらいなモダンスタイルのおしゃれな玄関ロビー (グレーの壁、淡色無垢フローリング、淡色木目調のドア、ベージュの床、三角天井、壁紙) の写真
カルガリーにある高級な中くらいなモダンスタイルのおしゃれな玄関ロビー (グレーの壁、淡色無垢フローリング、淡色木目調のドア、ベージュの床、三角天井、壁紙) の写真

Guadalajara, San Clemente Coastal Modern Remodel
This major remodel and addition set out to take full advantage of the incredible view and create a clear connection to both the front and rear yards. The clients really wanted a pool and a home that they could enjoy with their kids and take full advantage of the beautiful climate that Southern California has to offer. The existing front yard was completely given to the street, so privatizing the front yard with new landscaping and a low wall created an opportunity to connect the home to a private front yard. Upon entering the home a large staircase blocked the view through to the ocean so removing that space blocker opened up the view and created a large great room.
Indoor outdoor living was achieved through the usage of large sliding doors which allow that seamless connection to the patio space that overlooks a new pool and view to the ocean. A large garden is rare so a new pool and bocce ball court were integrated to encourage the outdoor active lifestyle that the clients love.
The clients love to travel and wanted display shelving and wall space to display the art they had collected all around the world. A natural material palette gives a warmth and texture to the modern design that creates a feeling that the home is lived in. Though a subtle change from the street, upon entering the front door the home opens up through the layers of space to a new lease on life with this remodel.

ロサンゼルスにある高級な中くらいなエクレクティックスタイルのおしゃれな玄関ドア (グレーの壁、コンクリートの床、淡色木目調のドア、グレーの床、板張り天井、板張り壁) の写真

母屋・玄関ホール/
玄関はお客さまをはじめに迎え入れる場としてシンプルに。観葉植物や生け花、ご家族ならではの飾りで玄関に彩りを。
旧居の玄関で花や季節の飾りでお客様を迎え入れていたご家族の気持ちを新たな住まいでも叶えるべく、季節のものを飾ることができるようピクチャーレールや飾り棚を設えました。
Photo by:ジェ二イクス 佐藤二郎
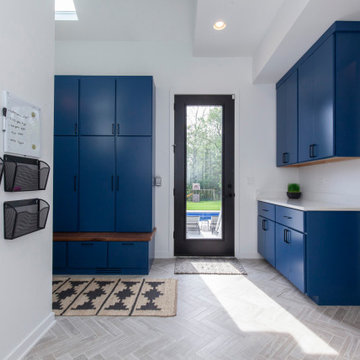
Add a pop of color in your life with these bright blue storage lockers! Family organization with fun style from pool gear, school bags, and sports supplies. Keep your family running with smart organizational designs. Photos: Jody Kmetz

Pour une entrée avec style, un bleu foncé a été choisi pour faire une "boite".
ストラスブールにある低価格の小さなミッドセンチュリースタイルのおしゃれな玄関ドア (青い壁、セラミックタイルの床、淡色木目調のドア、グレーの床、クロスの天井、壁紙) の写真
ストラスブールにある低価格の小さなミッドセンチュリースタイルのおしゃれな玄関ドア (青い壁、セラミックタイルの床、淡色木目調のドア、グレーの床、クロスの天井、壁紙) の写真
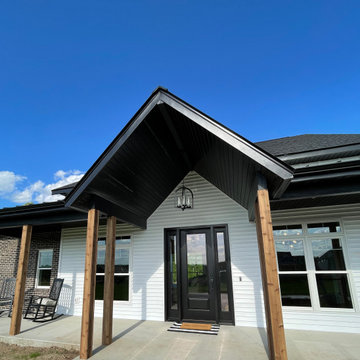
A beautiful black 8-foot entryway with full lite sidelites and Clear Glass to allow natural light into the foyer.
他の地域にある広いカントリー風のおしゃれな玄関ドア (白い壁、黒いドア、塗装板張りの天井) の写真
他の地域にある広いカントリー風のおしゃれな玄関ドア (白い壁、黒いドア、塗装板張りの天井) の写真
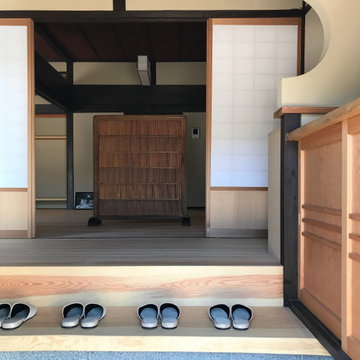
下駄箱、式台を造作し純和風の趣のある玄関になりました。補修した葦簀衝立が似合う玄関です。
他の地域にある高級な広い和風のおしゃれな玄関ホール (ベージュの壁、淡色無垢フローリング、黒いドア、ベージュの床、板張り天井) の写真
他の地域にある高級な広い和風のおしゃれな玄関ホール (ベージュの壁、淡色無垢フローリング、黒いドア、ベージュの床、板張り天井) の写真
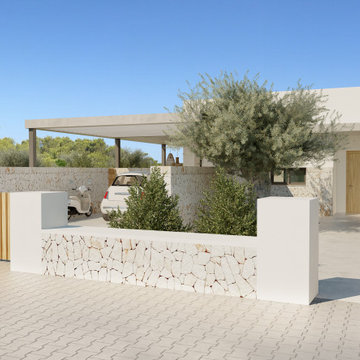
Este gran proyecto se ubica sobre dos parcelas, así decidimos situar la vivienda en la parcela topográficamente más elevada para maximizar las vistas al mar y crear un gran jardín delantero que funciona de amortiguador entre la vivienda y la vía pública. Las líneas modernas de los volúmenes dialogan con los materiales típicos de la isla creando una vivienda menorquina y contemporánea.
El proyecto diferencia dos volúmenes separados por un patio que aporta luz natural, ventilación cruzada y amplitud visual. Cada volumen tiene una función diferenciada, en el primero situamos la zona de día en un gran espacio diáfano profundamente conectado con el exterior, el segundo en cambio alberga, en dos plantas, las habitaciones y los espacios de servicio creando la privacidad necesaria para su uso.
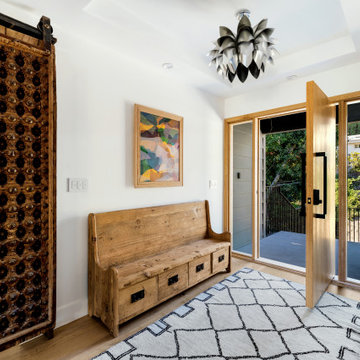
ロサンゼルスにあるラグジュアリーな中くらいなエクレクティックスタイルのおしゃれな玄関ドア (淡色木目調のドア、折り上げ天井、淡色無垢フローリング、ベージュの床、白い壁) の写真
青い玄関 (全タイプの天井の仕上げ、黒いドア、淡色木目調のドア) の写真
1

