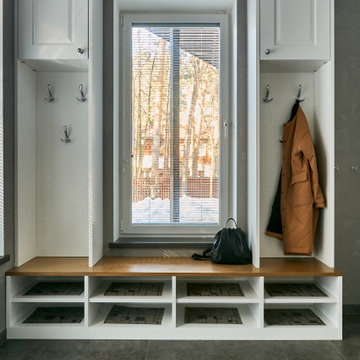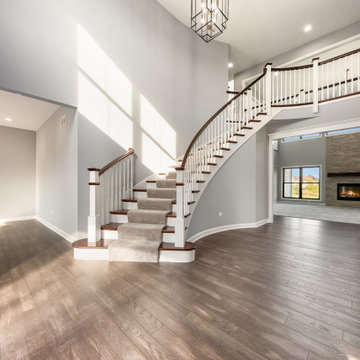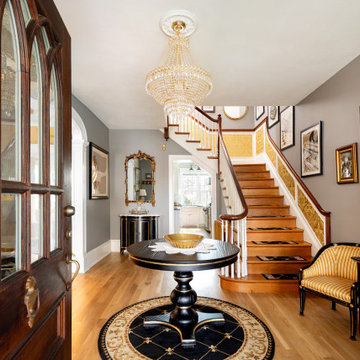玄関 (白い天井、グレーの壁、ピンクの壁) の写真
絞り込み:
資材コスト
並び替え:今日の人気順
写真 1〜20 枚目(全 160 枚)
1/4

Another angle.
ナッシュビルにある高級な中くらいなトランジショナルスタイルのおしゃれな玄関ロビー (グレーの壁、無垢フローリング、濃色木目調のドア、茶色い床、白い天井) の写真
ナッシュビルにある高級な中くらいなトランジショナルスタイルのおしゃれな玄関ロビー (グレーの壁、無垢フローリング、濃色木目調のドア、茶色い床、白い天井) の写真

入った瞬間から、かっこよさに見とれてしまう玄関。左側の壁は建築家からの提案で外壁用のサイディングを張ってインダストリアルに。抜け感をもたらす内窓や正面のバーンドアは施主さまのご要望。カギを置くニッチも日常的に大活躍。
他の地域にあるインダストリアルスタイルのおしゃれな玄関 (グレーの壁、セラミックタイルの床、黒いドア、クロスの天井、パネル壁、白い天井) の写真
他の地域にあるインダストリアルスタイルのおしゃれな玄関 (グレーの壁、セラミックタイルの床、黒いドア、クロスの天井、パネル壁、白い天井) の写真
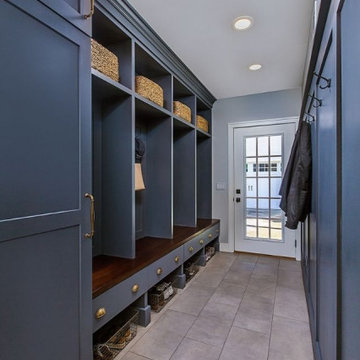
A new rear porch opens to a huge mudroom filled with custom built-ins.
デトロイトにある広いトラディショナルスタイルのおしゃれな玄関 (グレーの壁、セラミックタイルの床、白いドア、グレーの床、パネル壁、白い天井) の写真
デトロイトにある広いトラディショナルスタイルのおしゃれな玄関 (グレーの壁、セラミックタイルの床、白いドア、グレーの床、パネル壁、白い天井) の写真
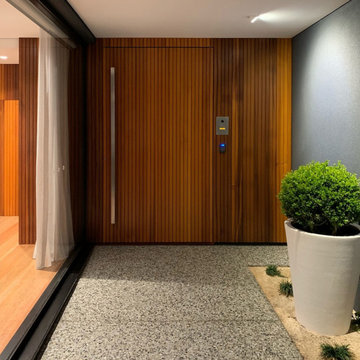
Cedar timber cladding to the entry feature wall, seamlessly integrates with the custom front door, creating a warm and inviting aesthetic.
– DGK Architects
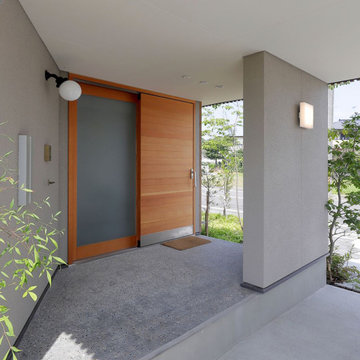
玉砂利の洗い出し床の玄関ポーチ
断熱性のの高い木製の引き戸がアクセント
他の地域にある中くらいな和モダンなおしゃれな玄関 (グレーの壁、木目調のドア、グレーの床、塗装板張りの天井、白い天井) の写真
他の地域にある中くらいな和モダンなおしゃれな玄関 (グレーの壁、木目調のドア、グレーの床、塗装板張りの天井、白い天井) の写真

ロンドンにある高級な小さなトラディショナルスタイルのおしゃれな玄関ドア (グレーの壁、無垢フローリング、緑のドア、白い床、格子天井、塗装板張りの壁、白い天井) の写真
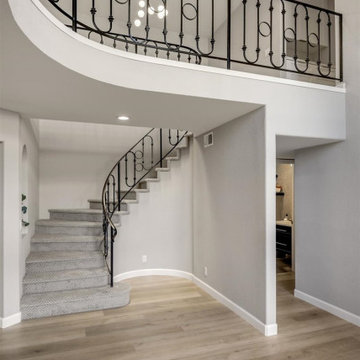
Fresh gray walls and new patterned staircase pave the way for the bold black railing, taking this entry to the next level. Custom Cabinetry compliments the LVP flooring and make this space not only stylish but practical.
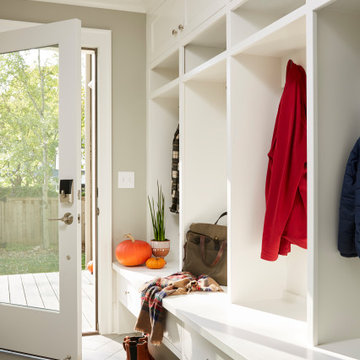
ミネアポリスにある高級な中くらいなトランジショナルスタイルのおしゃれなマッドルーム (グレーの壁、磁器タイルの床、グレーの床、ガラスドア、白い天井) の写真

シカゴにある高級な中くらいなトランジショナルスタイルのおしゃれな玄関 (グレーの壁、セラミックタイルの床、茶色いドア、茶色い床、クロスの天井、羽目板の壁、白い天井) の写真

Download our free ebook, Creating the Ideal Kitchen. DOWNLOAD NOW
The homeowners built their traditional Colonial style home 17 years’ ago. It was in great shape but needed some updating. Over the years, their taste had drifted into a more contemporary realm, and they wanted our help to bridge the gap between traditional and modern.
We decided the layout of the kitchen worked well in the space and the cabinets were in good shape, so we opted to do a refresh with the kitchen. The original kitchen had blond maple cabinets and granite countertops. This was also a great opportunity to make some updates to the functionality that they were hoping to accomplish.
After re-finishing all the first floor wood floors with a gray stain, which helped to remove some of the red tones from the red oak, we painted the cabinetry Benjamin Moore “Repose Gray” a very soft light gray. The new countertops are hardworking quartz, and the waterfall countertop to the left of the sink gives a bit of the contemporary flavor.
We reworked the refrigerator wall to create more pantry storage and eliminated the double oven in favor of a single oven and a steam oven. The existing cooktop was replaced with a new range paired with a Venetian plaster hood above. The glossy finish from the hood is echoed in the pendant lights. A touch of gold in the lighting and hardware adds some contrast to the gray and white. A theme we repeated down to the smallest detail illustrated by the Jason Wu faucet by Brizo with its similar touches of white and gold (the arrival of which we eagerly awaited for months due to ripples in the supply chain – but worth it!).
The original breakfast room was pleasant enough with its windows looking into the backyard. Now with its colorful window treatments, new blue chairs and sculptural light fixture, this space flows seamlessly into the kitchen and gives more of a punch to the space.
The original butler’s pantry was functional but was also starting to show its age. The new space was inspired by a wallpaper selection that our client had set aside as a possibility for a future project. It worked perfectly with our pallet and gave a fun eclectic vibe to this functional space. We eliminated some upper cabinets in favor of open shelving and painted the cabinetry in a high gloss finish, added a beautiful quartzite countertop and some statement lighting. The new room is anything but cookie cutter.
Next the mudroom. You can see a peek of the mudroom across the way from the butler’s pantry which got a facelift with new paint, tile floor, lighting and hardware. Simple updates but a dramatic change! The first floor powder room got the glam treatment with its own update of wainscoting, wallpaper, console sink, fixtures and artwork. A great little introduction to what’s to come in the rest of the home.
The whole first floor now flows together in a cohesive pallet of green and blue, reflects the homeowner’s desire for a more modern aesthetic, and feels like a thoughtful and intentional evolution. Our clients were wonderful to work with! Their style meshed perfectly with our brand aesthetic which created the opportunity for wonderful things to happen. We know they will enjoy their remodel for many years to come!
Photography by Margaret Rajic Photography
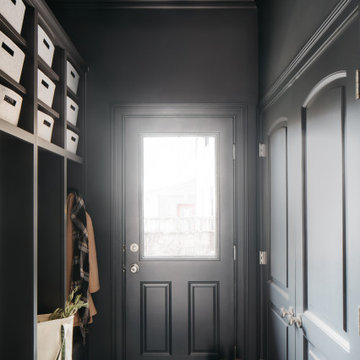
Download our free ebook, Creating the Ideal Kitchen. DOWNLOAD NOW
The homeowners built their traditional Colonial style home 17 years’ ago. It was in great shape but needed some updating. Over the years, their taste had drifted into a more contemporary realm, and they wanted our help to bridge the gap between traditional and modern.
We decided the layout of the kitchen worked well in the space and the cabinets were in good shape, so we opted to do a refresh with the kitchen. The original kitchen had blond maple cabinets and granite countertops. This was also a great opportunity to make some updates to the functionality that they were hoping to accomplish.
After re-finishing all the first floor wood floors with a gray stain, which helped to remove some of the red tones from the red oak, we painted the cabinetry Benjamin Moore “Repose Gray” a very soft light gray. The new countertops are hardworking quartz, and the waterfall countertop to the left of the sink gives a bit of the contemporary flavor.
We reworked the refrigerator wall to create more pantry storage and eliminated the double oven in favor of a single oven and a steam oven. The existing cooktop was replaced with a new range paired with a Venetian plaster hood above. The glossy finish from the hood is echoed in the pendant lights. A touch of gold in the lighting and hardware adds some contrast to the gray and white. A theme we repeated down to the smallest detail illustrated by the Jason Wu faucet by Brizo with its similar touches of white and gold (the arrival of which we eagerly awaited for months due to ripples in the supply chain – but worth it!).
The original breakfast room was pleasant enough with its windows looking into the backyard. Now with its colorful window treatments, new blue chairs and sculptural light fixture, this space flows seamlessly into the kitchen and gives more of a punch to the space.
The original butler’s pantry was functional but was also starting to show its age. The new space was inspired by a wallpaper selection that our client had set aside as a possibility for a future project. It worked perfectly with our pallet and gave a fun eclectic vibe to this functional space. We eliminated some upper cabinets in favor of open shelving and painted the cabinetry in a high gloss finish, added a beautiful quartzite countertop and some statement lighting. The new room is anything but cookie cutter.
Next the mudroom. You can see a peek of the mudroom across the way from the butler’s pantry which got a facelift with new paint, tile floor, lighting and hardware. Simple updates but a dramatic change! The first floor powder room got the glam treatment with its own update of wainscoting, wallpaper, console sink, fixtures and artwork. A great little introduction to what’s to come in the rest of the home.
The whole first floor now flows together in a cohesive pallet of green and blue, reflects the homeowner’s desire for a more modern aesthetic, and feels like a thoughtful and intentional evolution. Our clients were wonderful to work with! Their style meshed perfectly with our brand aesthetic which created the opportunity for wonderful things to happen. We know they will enjoy their remodel for many years to come!
Photography by Margaret Rajic Photography

New Craftsman style home, approx 3200sf on 60' wide lot. Views from the street, highlighting front porch, large overhangs, Craftsman detailing. Photos by Robert McKendrick Photography.
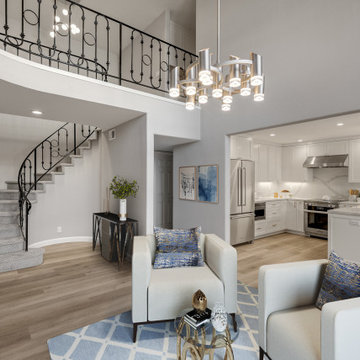
Fresh gray walls and new patterned staircase pave the way for the bold black railing, taking this entry to the next level. Custom Cabinetry compliments the LVP flooring and make this space not only stylish but practical.
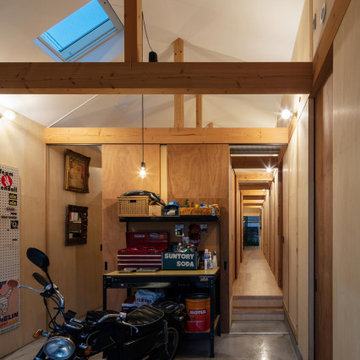
玄関土間夜景。主な照明は裸電球のブラケット。(撮影:笹倉洋平)
大阪にあるお手頃価格の小さなインダストリアルスタイルのおしゃれな玄関 (グレーの壁、濃色木目調のドア、グレーの床、折り上げ天井、パネル壁、白い天井) の写真
大阪にあるお手頃価格の小さなインダストリアルスタイルのおしゃれな玄関 (グレーの壁、濃色木目調のドア、グレーの床、折り上げ天井、パネル壁、白い天井) の写真
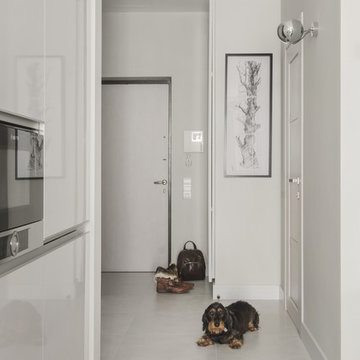
архитектор Илона Болейшиц. фотограф Меликсенцева Ольга
モスクワにあるお手頃価格の中くらいなコンテンポラリースタイルのおしゃれな玄関ドア (磁器タイルの床、白いドア、白い床、グレーの壁、折り上げ天井、白い天井) の写真
モスクワにあるお手頃価格の中くらいなコンテンポラリースタイルのおしゃれな玄関ドア (磁器タイルの床、白いドア、白い床、グレーの壁、折り上げ天井、白い天井) の写真
玄関 (白い天井、グレーの壁、ピンクの壁) の写真
1

