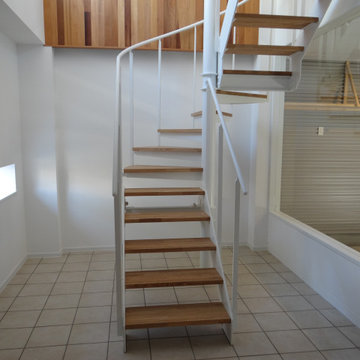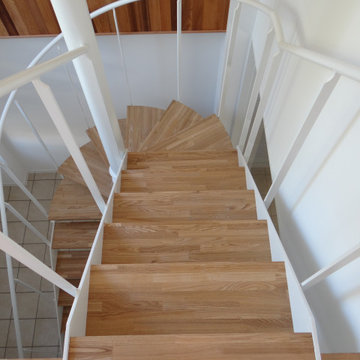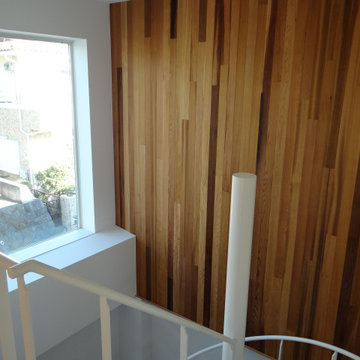中くらいな玄関 (白い天井、羽目板の壁) の写真
絞り込み:
資材コスト
並び替え:今日の人気順
写真 1〜10 枚目(全 10 枚)
1/4

シカゴにある高級な中くらいなトランジショナルスタイルのおしゃれな玄関 (グレーの壁、セラミックタイルの床、茶色いドア、茶色い床、クロスの天井、羽目板の壁、白い天井) の写真
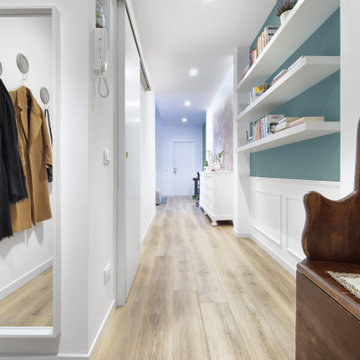
ingresso e disimpegno con ribassamento e faretti ad incasso in gesso
ミラノにあるお手頃価格の中くらいなモダンスタイルのおしゃれな玄関ホール (マルチカラーの壁、磁器タイルの床、折り上げ天井、羽目板の壁、白い天井) の写真
ミラノにあるお手頃価格の中くらいなモダンスタイルのおしゃれな玄関ホール (マルチカラーの壁、磁器タイルの床、折り上げ天井、羽目板の壁、白い天井) の写真
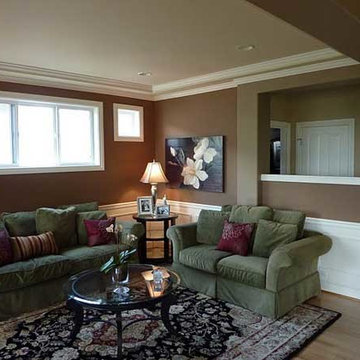
Photo: Renee Adsitt / ColorWhiz Architectural Color Consulting
Paint: Krause House Painting & Finishing
シアトルにある中くらいなトラディショナルスタイルのおしゃれな玄関ロビー (茶色い壁、無垢フローリング、折り上げ天井、羽目板の壁、ペルシャ絨毯、白い天井) の写真
シアトルにある中くらいなトラディショナルスタイルのおしゃれな玄関ロビー (茶色い壁、無垢フローリング、折り上げ天井、羽目板の壁、ペルシャ絨毯、白い天井) の写真
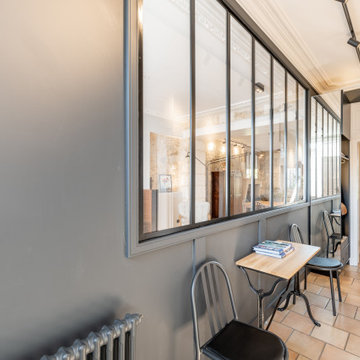
他の地域にあるお手頃価格の中くらいなインダストリアルスタイルのおしゃれな玄関ロビー (黒い壁、セラミックタイルの床、白いドア、羽目板の壁、白い天井) の写真
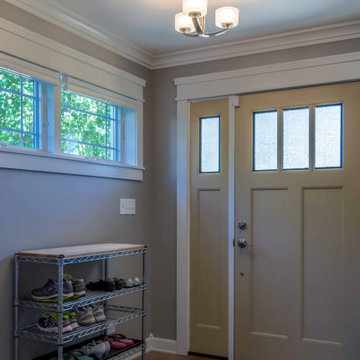
シカゴにある高級な中くらいなトランジショナルスタイルのおしゃれな玄関 (グレーの壁、セラミックタイルの床、茶色いドア、茶色い床、クロスの天井、羽目板の壁、白い天井) の写真
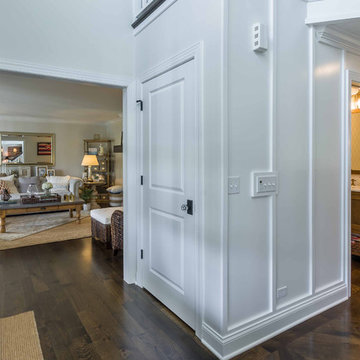
This 1990s brick home had decent square footage and a massive front yard, but no way to enjoy it. Each room needed an update, so the entire house was renovated and remodeled, and an addition was put on over the existing garage to create a symmetrical front. The old brown brick was painted a distressed white.
The 500sf 2nd floor addition includes 2 new bedrooms for their teen children, and the 12'x30' front porch lanai with standing seam metal roof is a nod to the homeowners' love for the Islands. Each room is beautifully appointed with large windows, wood floors, white walls, white bead board ceilings, glass doors and knobs, and interior wood details reminiscent of Hawaiian plantation architecture.
The kitchen was remodeled to increase width and flow, and a new laundry / mudroom was added in the back of the existing garage. The master bath was completely remodeled. Every room is filled with books, and shelves, many made by the homeowner.
Project photography by Kmiecik Imagery.
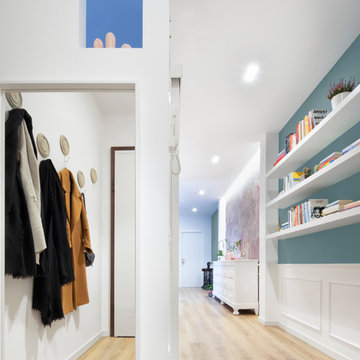
ingresso con boiserie, disimpegno con ribassamento e faretti ad incasso in gesso
ミラノにあるお手頃価格の中くらいなモダンスタイルのおしゃれな玄関ホール (マルチカラーの壁、磁器タイルの床、折り上げ天井、羽目板の壁、白い天井) の写真
ミラノにあるお手頃価格の中くらいなモダンスタイルのおしゃれな玄関ホール (マルチカラーの壁、磁器タイルの床、折り上げ天井、羽目板の壁、白い天井) の写真
中くらいな玄関 (白い天井、羽目板の壁) の写真
1
