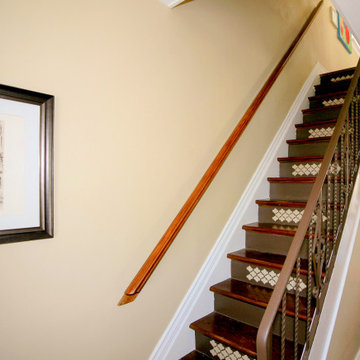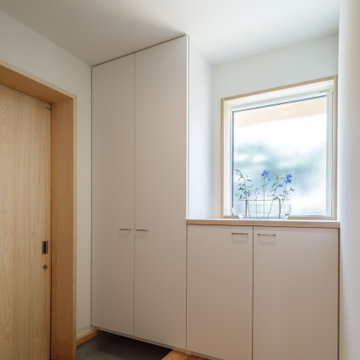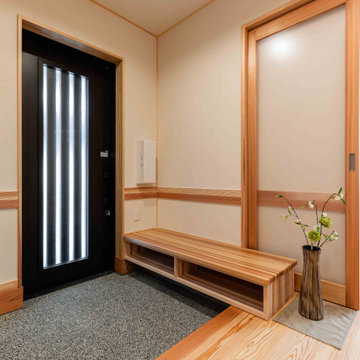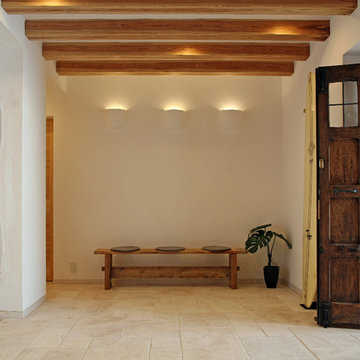玄関 (白い天井、青いドア、淡色木目調のドア) の写真
絞り込み:
資材コスト
並び替え:今日の人気順
写真 1〜20 枚目(全 100 枚)
1/4
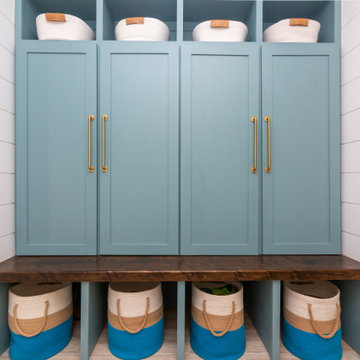
We transformed this entryway into a coastal inspired mudroom. Designing custom built in's allowed us to use the space in the most functional way possible. Each child gets their own cubby to organize school supplies, sporting equipment, shoes and seasonal outerwear. Wrapping the walls in shiplap, painting the cabinets a bright blue and adding some fun blue and white wallpaper on the opposing wall, infuse a coastal vibe to this space.

The mudroom, also known as the hunt room, not only serves as a space for storage but also as a potting room complete with a pantry and powder room.
ボルチモアにあるラグジュアリーな巨大なトラディショナルスタイルのおしゃれなマッドルーム (白い壁、レンガの床、青いドア、塗装板張りの天井、白い天井) の写真
ボルチモアにあるラグジュアリーな巨大なトラディショナルスタイルのおしゃれなマッドルーム (白い壁、レンガの床、青いドア、塗装板張りの天井、白い天井) の写真

母屋・玄関ホール/
玄関はお客さまをはじめに迎え入れる場としてシンプルに。観葉植物や生け花、ご家族ならではの飾りで玄関に彩りを。
旧居の玄関で花や季節の飾りでお客様を迎え入れていたご家族の気持ちを新たな住まいでも叶えるべく、季節のものを飾ることができるようピクチャーレールや飾り棚を設えました。
Photo by:ジェ二イクス 佐藤二郎

Décoration d'une entrée avec élégance et sobriété.
他の地域にある低価格の小さなコンテンポラリースタイルのおしゃれな玄関ロビー (磁器タイルの床、淡色木目調のドア、ベージュの床、表し梁、壁紙、マルチカラーの壁、白い天井) の写真
他の地域にある低価格の小さなコンテンポラリースタイルのおしゃれな玄関ロビー (磁器タイルの床、淡色木目調のドア、ベージュの床、表し梁、壁紙、マルチカラーの壁、白い天井) の写真

玄関ホール内観−3。夜景。照明は原則、間接照明とした
他の地域にある広い和風のおしゃれな玄関 (茶色い壁、淡色無垢フローリング、淡色木目調のドア、茶色い床、表し梁、板張り壁、白い天井) の写真
他の地域にある広い和風のおしゃれな玄関 (茶色い壁、淡色無垢フローリング、淡色木目調のドア、茶色い床、表し梁、板張り壁、白い天井) の写真
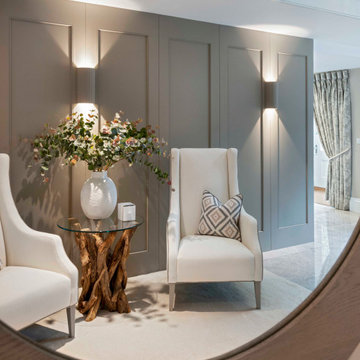
Entrance hall with driftwood side table and cream armchairs. Panelled walls with plastered wall lights.
他の地域にあるラグジュアリーな広いおしゃれな玄関ホール (セラミックタイルの床、青いドア、白い床、パネル壁、白い天井) の写真
他の地域にあるラグジュアリーな広いおしゃれな玄関ホール (セラミックタイルの床、青いドア、白い床、パネル壁、白い天井) の写真
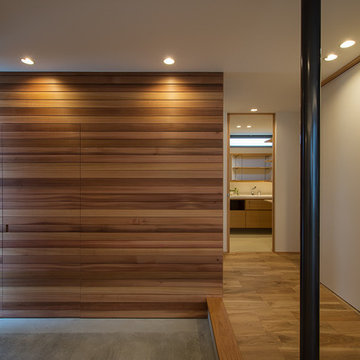
外装のレッドシダーのパネルを、そのまま内部空間まで延長させた玄関ホール。板目を合わせ、壁には隠し扉を取り付けました。内部には大容量の土間収納を設けています。
他の地域にある高級な中くらいな北欧スタイルのおしゃれな玄関 (淡色木目調のドア、白い壁、無垢フローリング、茶色い床、クロスの天井、壁紙、白い天井) の写真
他の地域にある高級な中くらいな北欧スタイルのおしゃれな玄関 (淡色木目調のドア、白い壁、無垢フローリング、茶色い床、クロスの天井、壁紙、白い天井) の写真

The existing hodgepodge layout constricted flow on this existing Almaden Valley Home. May Construction’s Design team drew up plans for a completely new layout, a fully remodeled kitchen which is now open and flows directly into the family room, making cooking, dining, and entertaining easy with a space that is full of style and amenities to fit this modern family's needs.
Budget analysis and project development by: May Construction
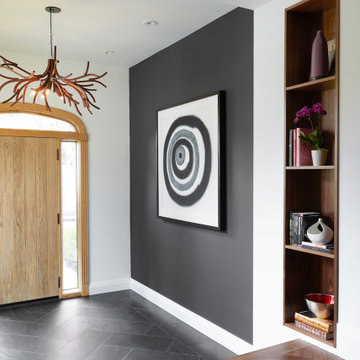
Perched high above the Islington Golf course, on a quiet cul-de-sac, this contemporary residential home is all about bringing the outdoor surroundings in. In keeping with the French style, a metal and slate mansard roofline dominates the façade, while inside, an open concept main floor split across three elevations, is punctuated by reclaimed rough hewn fir beams and a herringbone dark walnut floor. The elegant kitchen includes Calacatta marble countertops, Wolf range, SubZero glass paned refrigerator, open walnut shelving, blue/black cabinetry with hand forged bronze hardware and a larder with a SubZero freezer, wine fridge and even a dog bed. The emphasis on wood detailing continues with Pella fir windows framing a full view of the canopy of trees that hang over the golf course and back of the house. This project included a full reimagining of the backyard landscaping and features the use of Thermory decking and a refurbished in-ground pool surrounded by dark Eramosa limestone. Design elements include the use of three species of wood, warm metals, various marbles, bespoke lighting fixtures and Canadian art as a focal point within each space. The main walnut waterfall staircase features a custom hand forged metal railing with tuning fork spindles. The end result is a nod to the elegance of French Country, mixed with the modern day requirements of a family of four and two dogs!
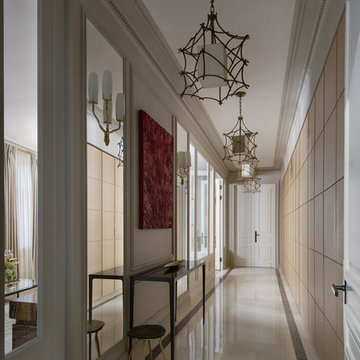
パリにあるラグジュアリーな広いモダンスタイルのおしゃれな玄関ロビー (グレーの壁、白い床、大理石の床、淡色木目調のドア、白い天井) の写真
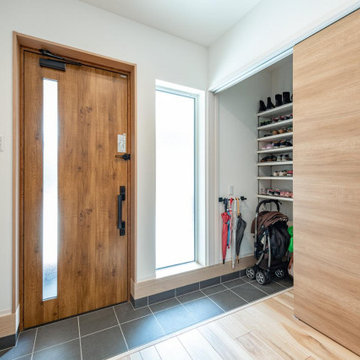
扉付きシューズクローク。中を通り抜け可能なウォークスルータイプです。来客時は、扉を閉めておけば、収納内を見られることはありません。
福岡にある和モダンなおしゃれな玄関 (白い壁、淡色無垢フローリング、茶色い床、クロスの天井、壁紙、白い天井、淡色木目調のドア) の写真
福岡にある和モダンなおしゃれな玄関 (白い壁、淡色無垢フローリング、茶色い床、クロスの天井、壁紙、白い天井、淡色木目調のドア) の写真
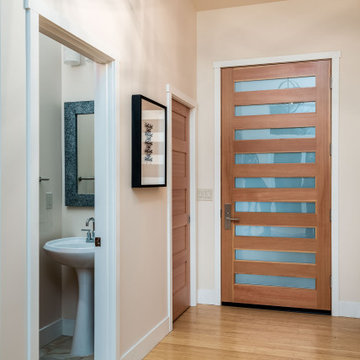
This 2 story home was originally built in 1952 on a tree covered hillside. Our company transformed this little shack into a luxurious home with a million dollar view by adding high ceilings, wall of glass facing the south providing natural light all year round, and designing an open living concept. The home has a built-in gas fireplace with tile surround, custom IKEA kitchen with quartz countertop, bamboo hardwood flooring, two story cedar deck with cable railing, master suite with walk-through closet, two laundry rooms, 2.5 bathrooms, office space, and mechanical room.
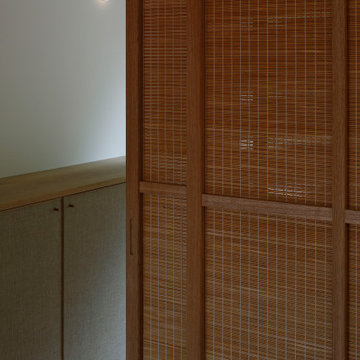
他の地域にある高級な中くらいなおしゃれな玄関 (白い壁、コンクリートの床、淡色木目調のドア、ベージュの床、クロスの天井、壁紙、白い天井) の写真
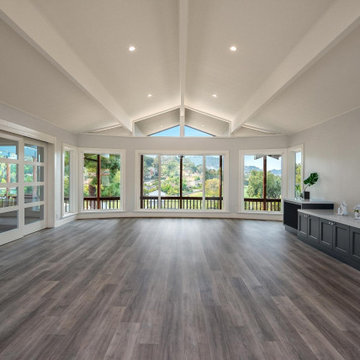
The existing hodgepodge layout constricted flow on this existing Almaden Valley Home. May Construction’s Design team drew up plans for a completely new layout, a fully remodeled kitchen which is now open and flows directly into the family room, making cooking, dining, and entertaining easy with a space that is full of style and amenities to fit this modern family's needs.
Budget analysis and project development by: May Construction
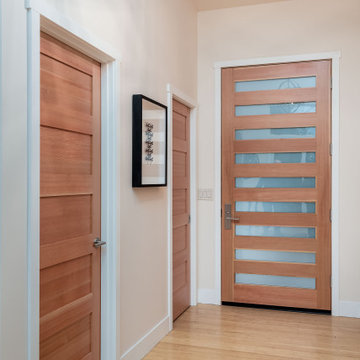
This 2 story home was originally built in 1952 on a tree covered hillside. Our company transformed this little shack into a luxurious home with a million dollar view by adding high ceilings, wall of glass facing the south providing natural light all year round, and designing an open living concept. The home has a built-in gas fireplace with tile surround, custom IKEA kitchen with quartz countertop, bamboo hardwood flooring, two story cedar deck with cable railing, master suite with walk-through closet, two laundry rooms, 2.5 bathrooms, office space, and mechanical room.

Perched high above the Islington Golf course, on a quiet cul-de-sac, this contemporary residential home is all about bringing the outdoor surroundings in. In keeping with the French style, a metal and slate mansard roofline dominates the façade, while inside, an open concept main floor split across three elevations, is punctuated by reclaimed rough hewn fir beams and a herringbone dark walnut floor. The elegant kitchen includes Calacatta marble countertops, Wolf range, SubZero glass paned refrigerator, open walnut shelving, blue/black cabinetry with hand forged bronze hardware and a larder with a SubZero freezer, wine fridge and even a dog bed. The emphasis on wood detailing continues with Pella fir windows framing a full view of the canopy of trees that hang over the golf course and back of the house. This project included a full reimagining of the backyard landscaping and features the use of Thermory decking and a refurbished in-ground pool surrounded by dark Eramosa limestone. Design elements include the use of three species of wood, warm metals, various marbles, bespoke lighting fixtures and Canadian art as a focal point within each space. The main walnut waterfall staircase features a custom hand forged metal railing with tuning fork spindles. The end result is a nod to the elegance of French Country, mixed with the modern day requirements of a family of four and two dogs!
玄関 (白い天井、青いドア、淡色木目調のドア) の写真
1
