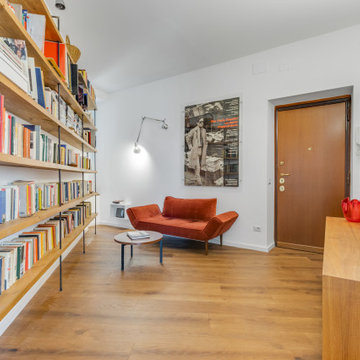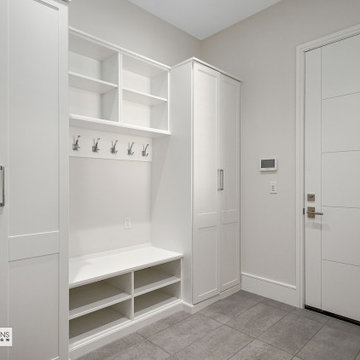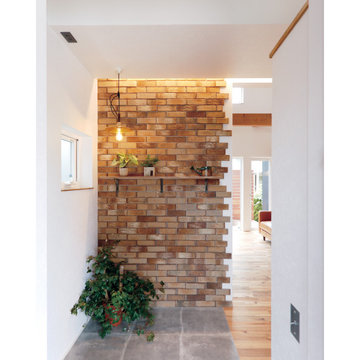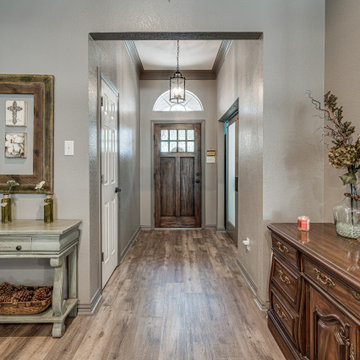玄関 (白い天井、塗装フローリング、スレートの床、クッションフロア) の写真
絞り込み:
資材コスト
並び替え:今日の人気順
写真 1〜20 枚目(全 45 枚)
1/5
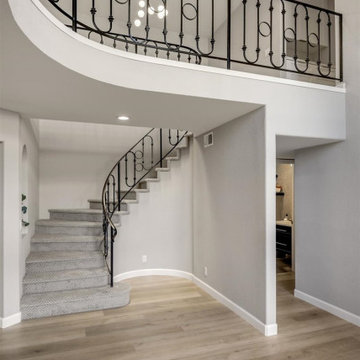
Fresh gray walls and new patterned staircase pave the way for the bold black railing, taking this entry to the next level. Custom Cabinetry compliments the LVP flooring and make this space not only stylish but practical.

This property was transformed from an 1870s YMCA summer camp into an eclectic family home, built to last for generations. Space was made for a growing family by excavating the slope beneath and raising the ceilings above. Every new detail was made to look vintage, retaining the core essence of the site, while state of the art whole house systems ensure that it functions like 21st century home.
This home was featured on the cover of ELLE Décor Magazine in April 2016.
G.P. Schafer, Architect
Rita Konig, Interior Designer
Chambers & Chambers, Local Architect
Frederika Moller, Landscape Architect
Eric Piasecki, Photographer
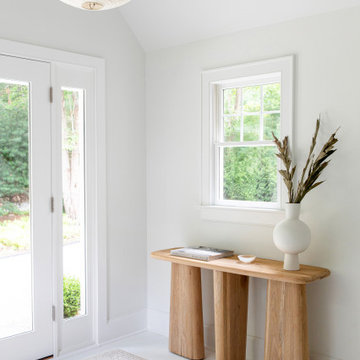
Architecture, construction management, and interior design by Chango & Co.
ニューヨークにある中くらいなビーチスタイルのおしゃれな玄関ロビー (白い壁、塗装フローリング、白いドア、白い床、白い天井) の写真
ニューヨークにある中くらいなビーチスタイルのおしゃれな玄関ロビー (白い壁、塗装フローリング、白いドア、白い床、白い天井) の写真
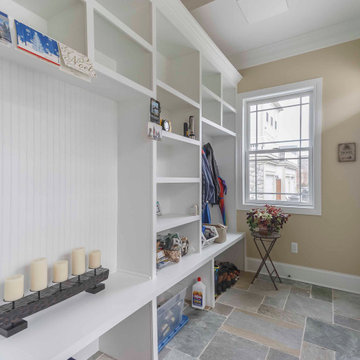
デトロイトにある高級な中くらいなトラディショナルスタイルのおしゃれなマッドルーム (ベージュの壁、スレートの床、白いドア、マルチカラーの床、クロスの天井、壁紙、白い天井) の写真
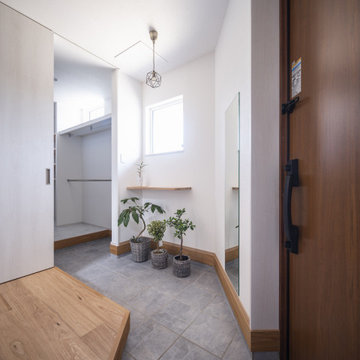
土間でつながる家事動線がほしい。
玄関にたくさん靴がぬけるように。
吹き抜けで広々解放的なリビングへ。
中二階と秘密基地でちょっとしたワクワク感を。
家族みんなで動線を考え、たったひとつ間取りにたどり着いた。
光と風を取り入れ、快適に暮らせるようなつくりを。
そんな理想を取り入れた建築計画を一緒に考えました。
そして、家族の想いがまたひとつカタチになりました。
家族構成:夫婦30代+子供2人
施工面積: 135.79㎡(41.07坪)
竣工:2022年6月
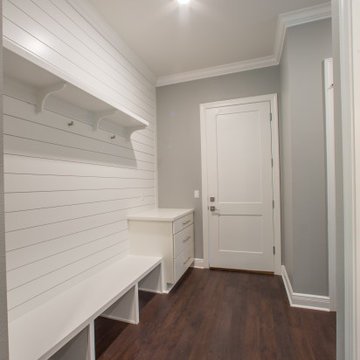
Custom mudroom entry with built in shelving and storage and luxury vinyl flooring.
お手頃価格の中くらいなトラディショナルスタイルのおしゃれなマッドルーム (グレーの壁、クッションフロア、白いドア、茶色い床、白い天井) の写真
お手頃価格の中くらいなトラディショナルスタイルのおしゃれなマッドルーム (グレーの壁、クッションフロア、白いドア、茶色い床、白い天井) の写真
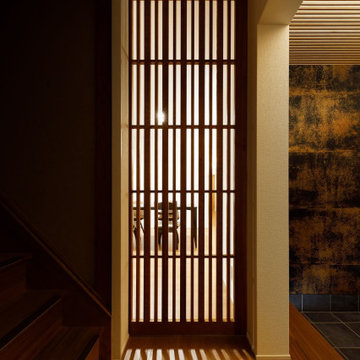
玄関から最初に見える建具はオリジナルに製作したも木製建具が入っています。無垢タモ材を加工した、伝統的な大小格子をモダンにリファインした框戸です。両面組子の透明ガラス入りゆえ高級感があり且つ全体の雰囲気を決定づけてくれています。
大阪にあるお手頃価格の中くらいな和モダンなおしゃれな玄関ホール (白い壁、塗装フローリング、茶色い床、クロスの天井、壁紙、白い天井) の写真
大阪にあるお手頃価格の中くらいな和モダンなおしゃれな玄関ホール (白い壁、塗装フローリング、茶色い床、クロスの天井、壁紙、白い天井) の写真
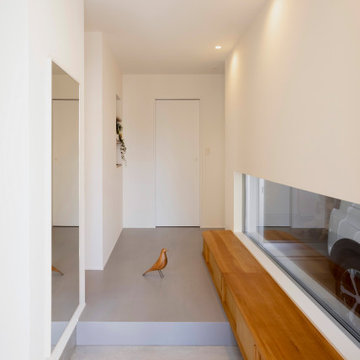
都市部でつくる中間領域のある家
今回の計画は、兵庫県西宮市の閑静な住宅街の一画にある敷地。
本敷地は、L字の道路の突き当りにあり、この道路部分が唯一外部へと抜けのある場所であった。また、クライアントは、アウトドアや自然のある場所を好まれるご家族であり、どこかに外部で遊べる場所を求められていた。しかしながら、本敷地は、100㎡の狭小地で外部に庭を設けることが困難であった。そこで、抜けのある道路を内部へと繋げた中間領域をつくることをコンセプトとした。
道路の直線状にダイニングスペースを設け、ここを外部を感じることのできるオープンな
スペースとした。外部にみたてたウッドデッキの材料を使用した床材や木製サッシで囲むなどのしつらえを行い内部でありながら外部空間のような開放感のあるスペースとした。
ガラスで囲むことにより、ここからリビングスペースやキッチンスペースへと光を取り入れるゾーニングとした。
都市部の狭小地で採光や外部の庭スペースを設けにくい敷地であったが、外部を感じることのできる内部空間を設けることにより、光をとりこみ、家族が豊かに生活をたのしむことのできる中間領域のある家となった。
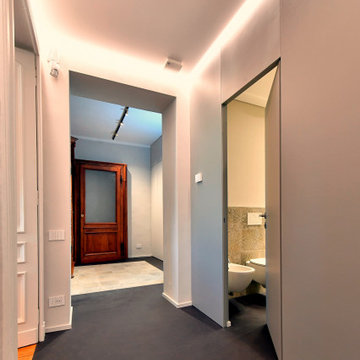
Luca Riperto Architetto
トゥーリンにある高級な広いコンテンポラリースタイルのおしゃれなマッドルーム (グレーの壁、スレートの床、濃色木目調のドア、黒い床、折り上げ天井、白い天井) の写真
トゥーリンにある高級な広いコンテンポラリースタイルのおしゃれなマッドルーム (グレーの壁、スレートの床、濃色木目調のドア、黒い床、折り上げ天井、白い天井) の写真
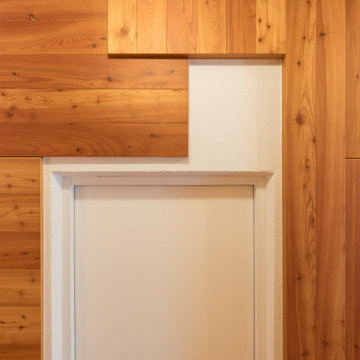
他の地域にある中くらいなラスティックスタイルのおしゃれな玄関 (白い壁、塗装フローリング、ガラスドア、白い天井、板張り壁) の写真
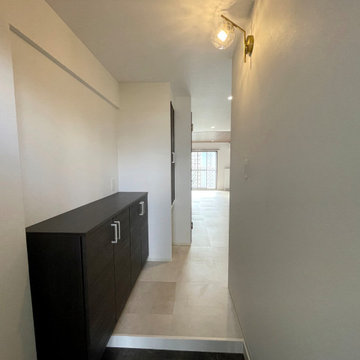
築47年の団地リノベーション物件。
フルスケルトン化を想定し、既存の配管位置から水廻りの位置決めをベースとし、そこから住まいたいイメージを空間に落とし込んでいきました。
他の地域にある低価格の中くらいなモダンスタイルのおしゃれな玄関 (クッションフロア、白い床、クロスの天井、壁紙、白い天井) の写真
他の地域にある低価格の中くらいなモダンスタイルのおしゃれな玄関 (クッションフロア、白い床、クロスの天井、壁紙、白い天井) の写真
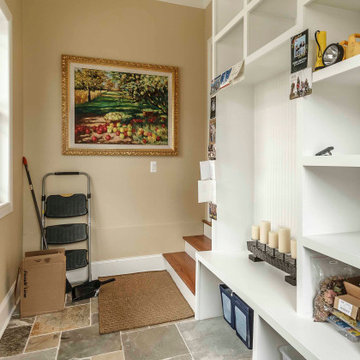
mudroom
デトロイトにある高級な中くらいなトラディショナルスタイルのおしゃれな玄関 (ベージュの壁、スレートの床、白いドア、マルチカラーの床、クロスの天井、壁紙、白い天井) の写真
デトロイトにある高級な中くらいなトラディショナルスタイルのおしゃれな玄関 (ベージュの壁、スレートの床、白いドア、マルチカラーの床、クロスの天井、壁紙、白い天井) の写真
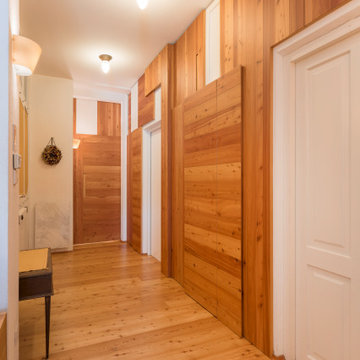
他の地域にある中くらいなラスティックスタイルのおしゃれな玄関 (白い壁、塗装フローリング、ガラスドア、白い天井、板張り壁) の写真
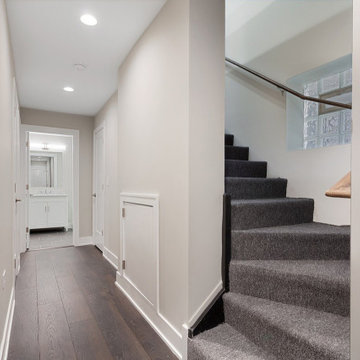
The entry has been rebuilt from scratch, we laid the floor with hardwood and installed carpet on the stairs. On the walls were also mounted baseboards which appear in the whole condo creating a coherent whole. On the right you can see the small door to the under stairs cupboard, also on the picture we can see the entrance to the bathroom and the little piece of the door to the open kitchen, which you can see in the next photo
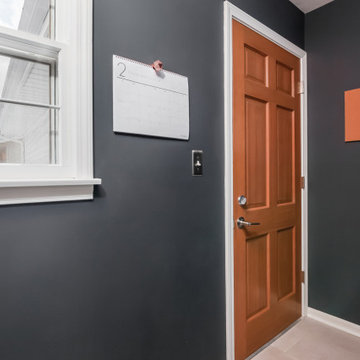
Deep charcoal walls provide interest to the entry of the home off the garage elevating the mudroom
グランドラピッズにある低価格の小さなミッドセンチュリースタイルのおしゃれな玄関 (グレーの壁、クッションフロア、木目調のドア、白い床、白い天井) の写真
グランドラピッズにある低価格の小さなミッドセンチュリースタイルのおしゃれな玄関 (グレーの壁、クッションフロア、木目調のドア、白い床、白い天井) の写真
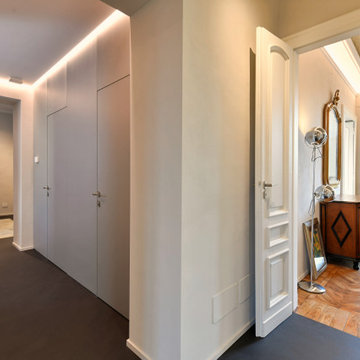
Luca Riperto Architetto
トゥーリンにある高級な広いコンテンポラリースタイルのおしゃれなマッドルーム (グレーの壁、スレートの床、濃色木目調のドア、黒い床、折り上げ天井、白い天井) の写真
トゥーリンにある高級な広いコンテンポラリースタイルのおしゃれなマッドルーム (グレーの壁、スレートの床、濃色木目調のドア、黒い床、折り上げ天井、白い天井) の写真
玄関 (白い天井、塗装フローリング、スレートの床、クッションフロア) の写真
1
