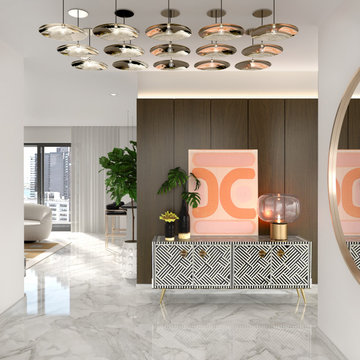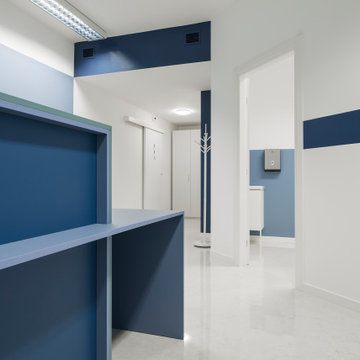玄関 (白い天井、大理石の床、白い床) の写真
絞り込み:
資材コスト
並び替え:今日の人気順
写真 1〜7 枚目(全 7 枚)
1/4
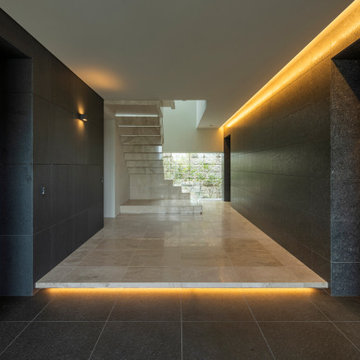
1階は玄関・ガレージ・個室を中心に配置。玄関は南北の緑がつながる、ゆったりとした抜けのある空間に仕上げ、片持ち階段と有機的な手摺が2階へと誘う
神戸にある巨大なモダンスタイルのおしゃれな玄関収納 (黒い壁、大理石の床、濃色木目調のドア、白い床、白い天井) の写真
神戸にある巨大なモダンスタイルのおしゃれな玄関収納 (黒い壁、大理石の床、濃色木目調のドア、白い床、白い天井) の写真
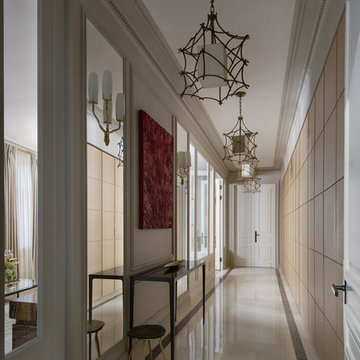
パリにあるラグジュアリーな広いモダンスタイルのおしゃれな玄関ロビー (グレーの壁、白い床、大理石の床、淡色木目調のドア、白い天井) の写真
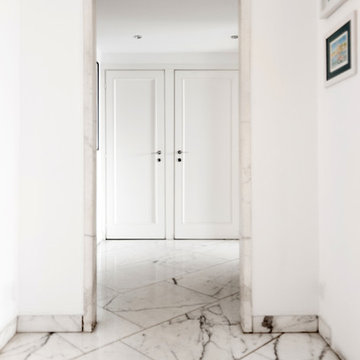
porte con apertura ad ali di Gabbiano
ミラノにあるお手頃価格の中くらいなコンテンポラリースタイルのおしゃれな玄関ドア (白い壁、大理石の床、白いドア、白い床、白い天井) の写真
ミラノにあるお手頃価格の中くらいなコンテンポラリースタイルのおしゃれな玄関ドア (白い壁、大理石の床、白いドア、白い床、白い天井) の写真
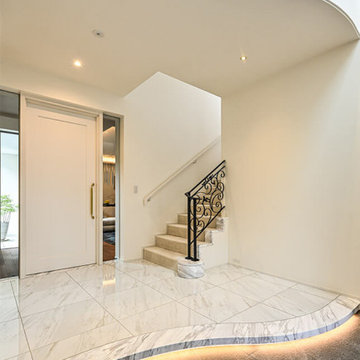
光の取り込み方にもこだわり、玄関ホール、階段、2階ホール・廊下などの動線でも、自然の光を感じられる。
トラディショナルスタイルのおしゃれなシューズクローク (黒いドア、白い壁、大理石の床、白い床、クロスの天井、壁紙、白い天井) の写真
トラディショナルスタイルのおしゃれなシューズクローク (黒いドア、白い壁、大理石の床、白い床、クロスの天井、壁紙、白い天井) の写真
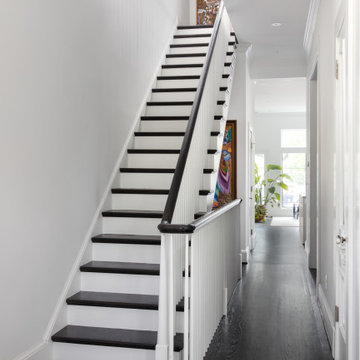
We completely gutted and renovated this DC rowhouse and added a three-story rear addition and a roof deck. On the main floor we removed the front vestibule to create a more welcoming entry that has marble tile inset in dark wood flooring. We widened the openings from the hallway to both the living and dining rooms. The new first floor has sight lines from the front entry to the back sitting area.
玄関 (白い天井、大理石の床、白い床) の写真
1
