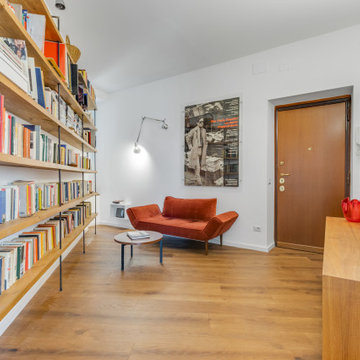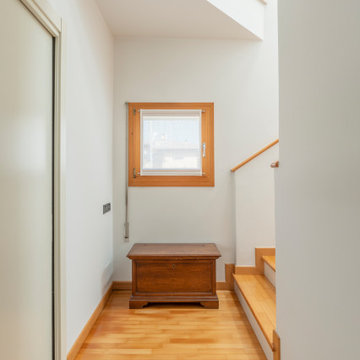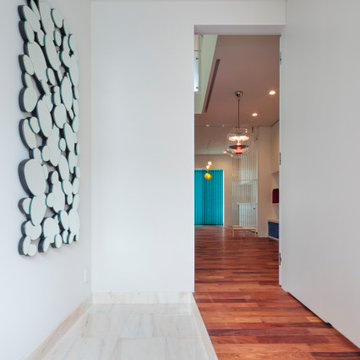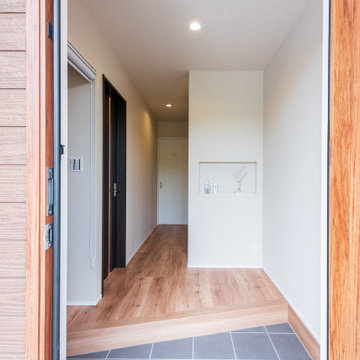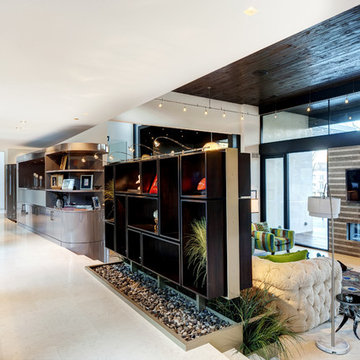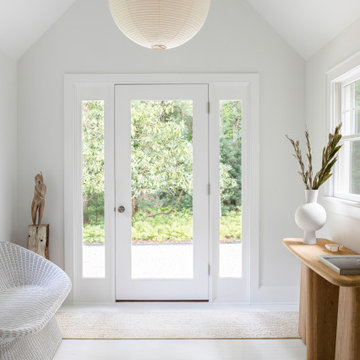玄関 (白い天井、ライムストーンの床、塗装フローリング) の写真
絞り込み:
資材コスト
並び替え:今日の人気順
写真 1〜20 枚目(全 24 枚)
1/4

This property was transformed from an 1870s YMCA summer camp into an eclectic family home, built to last for generations. Space was made for a growing family by excavating the slope beneath and raising the ceilings above. Every new detail was made to look vintage, retaining the core essence of the site, while state of the art whole house systems ensure that it functions like 21st century home.
This home was featured on the cover of ELLE Décor Magazine in April 2016.
G.P. Schafer, Architect
Rita Konig, Interior Designer
Chambers & Chambers, Local Architect
Frederika Moller, Landscape Architect
Eric Piasecki, Photographer
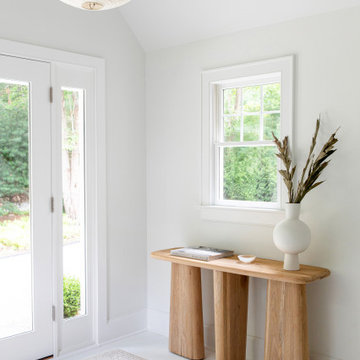
Architecture, construction management, and interior design by Chango & Co.
ニューヨークにある中くらいなビーチスタイルのおしゃれな玄関ロビー (白い壁、塗装フローリング、白いドア、白い床、白い天井) の写真
ニューヨークにある中くらいなビーチスタイルのおしゃれな玄関ロビー (白い壁、塗装フローリング、白いドア、白い床、白い天井) の写真

Arriving at the home, attention is immediately drawn to the dramatic curving staircase with glass balustrade which graces the entryway and leads to the open mezzanine. Architecture and interior design by Pierre Hoppenot, Studio PHH Architects.

Perched high above the Islington Golf course, on a quiet cul-de-sac, this contemporary residential home is all about bringing the outdoor surroundings in. In keeping with the French style, a metal and slate mansard roofline dominates the façade, while inside, an open concept main floor split across three elevations, is punctuated by reclaimed rough hewn fir beams and a herringbone dark walnut floor. The elegant kitchen includes Calacatta marble countertops, Wolf range, SubZero glass paned refrigerator, open walnut shelving, blue/black cabinetry with hand forged bronze hardware and a larder with a SubZero freezer, wine fridge and even a dog bed. The emphasis on wood detailing continues with Pella fir windows framing a full view of the canopy of trees that hang over the golf course and back of the house. This project included a full reimagining of the backyard landscaping and features the use of Thermory decking and a refurbished in-ground pool surrounded by dark Eramosa limestone. Design elements include the use of three species of wood, warm metals, various marbles, bespoke lighting fixtures and Canadian art as a focal point within each space. The main walnut waterfall staircase features a custom hand forged metal railing with tuning fork spindles. The end result is a nod to the elegance of French Country, mixed with the modern day requirements of a family of four and two dogs!

玄関に腰掛を設けてその下と、背面壁に間接照明を入れました。
他の地域にある中くらいな和モダンなおしゃれな玄関 (青い壁、ライムストーンの床、木目調のドア、グレーの床、クロスの天井、板張り壁、白い天井) の写真
他の地域にある中くらいな和モダンなおしゃれな玄関 (青い壁、ライムストーンの床、木目調のドア、グレーの床、クロスの天井、板張り壁、白い天井) の写真
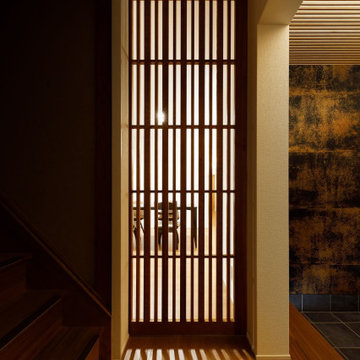
玄関から最初に見える建具はオリジナルに製作したも木製建具が入っています。無垢タモ材を加工した、伝統的な大小格子をモダンにリファインした框戸です。両面組子の透明ガラス入りゆえ高級感があり且つ全体の雰囲気を決定づけてくれています。
大阪にあるお手頃価格の中くらいな和モダンなおしゃれな玄関ホール (白い壁、塗装フローリング、茶色い床、クロスの天井、壁紙、白い天井) の写真
大阪にあるお手頃価格の中くらいな和モダンなおしゃれな玄関ホール (白い壁、塗装フローリング、茶色い床、クロスの天井、壁紙、白い天井) の写真
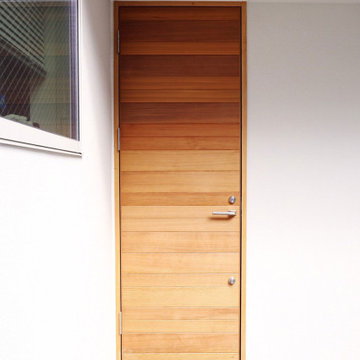
ランダムな幅のレッドシダー羽目板を使った玄関ドア
他の地域にあるモダンスタイルのおしゃれな玄関ドア (白い壁、塗装フローリング、木目調のドア、グレーの床、白い天井) の写真
他の地域にあるモダンスタイルのおしゃれな玄関ドア (白い壁、塗装フローリング、木目調のドア、グレーの床、白い天井) の写真
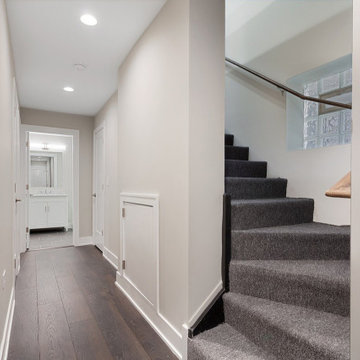
The entry has been rebuilt from scratch, we laid the floor with hardwood and installed carpet on the stairs. On the walls were also mounted baseboards which appear in the whole condo creating a coherent whole. On the right you can see the small door to the under stairs cupboard, also on the picture we can see the entrance to the bathroom and the little piece of the door to the open kitchen, which you can see in the next photo
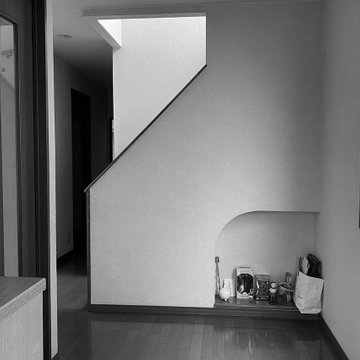
改装前の一枚、工事前はこれがこんな感じになるとは想像ができていただろうか?
名古屋にある小さな北欧スタイルのおしゃれな玄関 (白い壁、塗装フローリング、黒いドア、茶色い床、クロスの天井、壁紙、白い天井) の写真
名古屋にある小さな北欧スタイルのおしゃれな玄関 (白い壁、塗装フローリング、黒いドア、茶色い床、クロスの天井、壁紙、白い天井) の写真
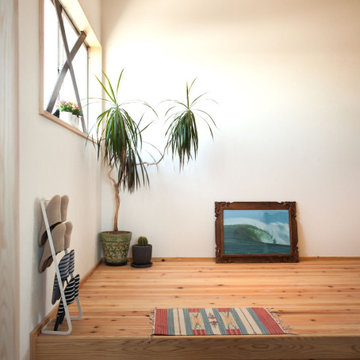
土間はモルタルで、床はスギ材で仕上げました。
他の地域にあるお手頃価格の中くらいなビーチスタイルのおしゃれな玄関 (白い壁、塗装フローリング、茶色い床、クロスの天井、壁紙、白い天井) の写真
他の地域にあるお手頃価格の中くらいなビーチスタイルのおしゃれな玄関 (白い壁、塗装フローリング、茶色い床、クロスの天井、壁紙、白い天井) の写真
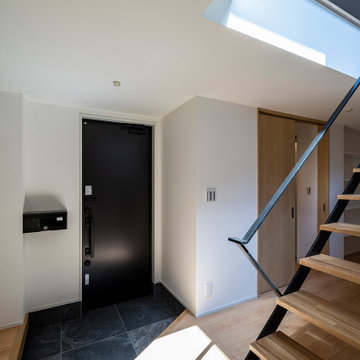
玄関フロアに2階からの明るい光が差し込みます。
他の地域にあるお手頃価格の小さなコンテンポラリースタイルのおしゃれな玄関 (白い壁、塗装フローリング、黒いドア、ベージュの床、クロスの天井、壁紙、白い天井) の写真
他の地域にあるお手頃価格の小さなコンテンポラリースタイルのおしゃれな玄関 (白い壁、塗装フローリング、黒いドア、ベージュの床、クロスの天井、壁紙、白い天井) の写真
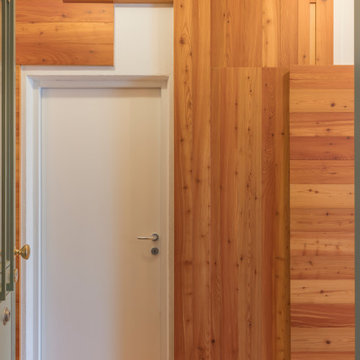
他の地域にある中くらいなラスティックスタイルのおしゃれな玄関 (白い壁、塗装フローリング、ガラスドア、白い天井、板張り壁) の写真
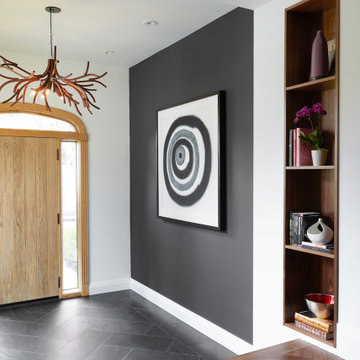
Perched high above the Islington Golf course, on a quiet cul-de-sac, this contemporary residential home is all about bringing the outdoor surroundings in. In keeping with the French style, a metal and slate mansard roofline dominates the façade, while inside, an open concept main floor split across three elevations, is punctuated by reclaimed rough hewn fir beams and a herringbone dark walnut floor. The elegant kitchen includes Calacatta marble countertops, Wolf range, SubZero glass paned refrigerator, open walnut shelving, blue/black cabinetry with hand forged bronze hardware and a larder with a SubZero freezer, wine fridge and even a dog bed. The emphasis on wood detailing continues with Pella fir windows framing a full view of the canopy of trees that hang over the golf course and back of the house. This project included a full reimagining of the backyard landscaping and features the use of Thermory decking and a refurbished in-ground pool surrounded by dark Eramosa limestone. Design elements include the use of three species of wood, warm metals, various marbles, bespoke lighting fixtures and Canadian art as a focal point within each space. The main walnut waterfall staircase features a custom hand forged metal railing with tuning fork spindles. The end result is a nod to the elegance of French Country, mixed with the modern day requirements of a family of four and two dogs!
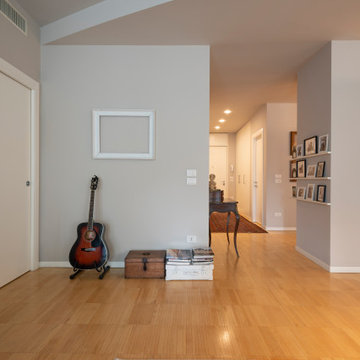
他の地域にある中くらいなコンテンポラリースタイルのおしゃれな玄関ロビー (白い壁、塗装フローリング、白いドア、白い天井、折り上げ天井) の写真
玄関 (白い天井、ライムストーンの床、塗装フローリング) の写真
1
