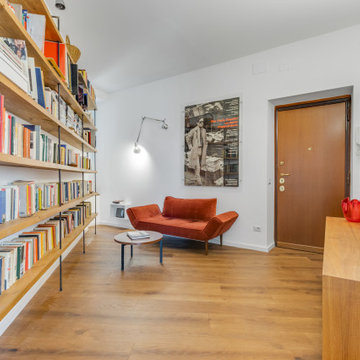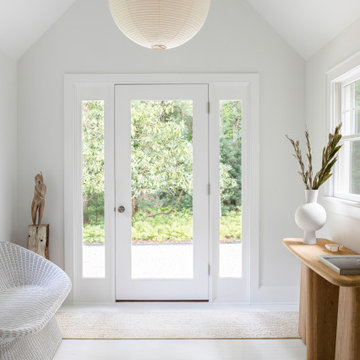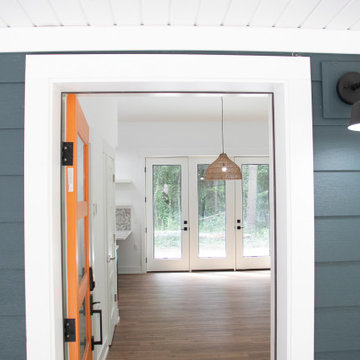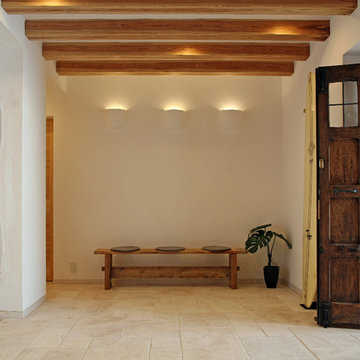玄関 (白い天井、ラミネートの床、大理石の床、塗装フローリング) の写真
絞り込み:
資材コスト
並び替え:今日の人気順
写真 1〜20 枚目(全 58 枚)
1/5

This property was transformed from an 1870s YMCA summer camp into an eclectic family home, built to last for generations. Space was made for a growing family by excavating the slope beneath and raising the ceilings above. Every new detail was made to look vintage, retaining the core essence of the site, while state of the art whole house systems ensure that it functions like 21st century home.
This home was featured on the cover of ELLE Décor Magazine in April 2016.
G.P. Schafer, Architect
Rita Konig, Interior Designer
Chambers & Chambers, Local Architect
Frederika Moller, Landscape Architect
Eric Piasecki, Photographer

Entrada - recibidor de la vivienda que da paso al salón y la cocina abierta ampliando así el campo visual.
マドリードにあるお手頃価格の中くらいなトランジショナルスタイルのおしゃれな玄関ホール (白い壁、ラミネートの床、木目調のドア、茶色い床、格子天井、白い天井) の写真
マドリードにあるお手頃価格の中くらいなトランジショナルスタイルのおしゃれな玄関ホール (白い壁、ラミネートの床、木目調のドア、茶色い床、格子天井、白い天井) の写真

French Country style foyer showing double back doors, checkered tile flooring, large painted black doors connecting adjacent rooms, and white wall color.
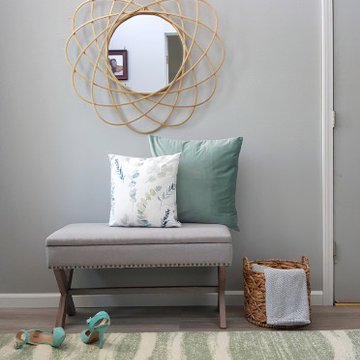
Transitional foyer/entryway design w/ gray laminate floor.
ロサンゼルスにある中くらいなトランジショナルスタイルのおしゃれな玄関 (グレーの壁、茶色いドア、グレーの床、ラミネートの床、白い天井) の写真
ロサンゼルスにある中くらいなトランジショナルスタイルのおしゃれな玄関 (グレーの壁、茶色いドア、グレーの床、ラミネートの床、白い天井) の写真

The existing hodgepodge layout constricted flow on this existing Almaden Valley Home. May Construction’s Design team drew up plans for a completely new layout, a fully remodeled kitchen which is now open and flows directly into the family room, making cooking, dining, and entertaining easy with a space that is full of style and amenities to fit this modern family's needs.
Budget analysis and project development by: May Construction
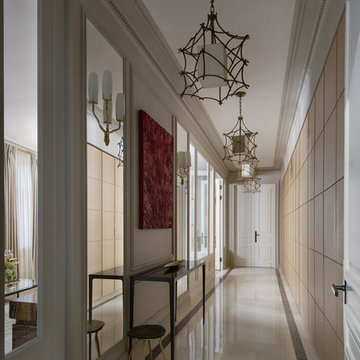
パリにあるラグジュアリーな広いモダンスタイルのおしゃれな玄関ロビー (グレーの壁、白い床、大理石の床、淡色木目調のドア、白い天井) の写真
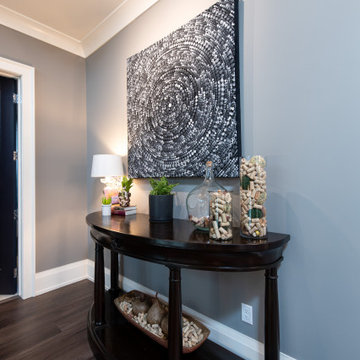
Foyer
他の地域にあるお手頃価格の中くらいなエクレクティックスタイルのおしゃれな玄関ロビー (グレーの壁、ラミネートの床、グレーの床、白い天井) の写真
他の地域にあるお手頃価格の中くらいなエクレクティックスタイルのおしゃれな玄関ロビー (グレーの壁、ラミネートの床、グレーの床、白い天井) の写真
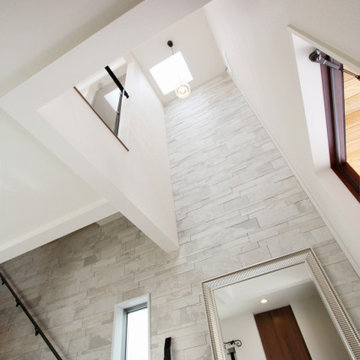
もともとはクロスでしたが、吹き抜け部分も全て、ホワイトとグレーの表情が豊かなタイルを貼りました。吹き抜けの天窓やリビングからの光がタイルの凹凸への陰影をつけ、立体感のある壁面となっています。
東京23区にある中くらいなモダンスタイルのおしゃれな玄関ホール (白い壁、大理石の床、濃色木目調のドア、グレーの床、クロスの天井、壁紙、白い天井) の写真
東京23区にある中くらいなモダンスタイルのおしゃれな玄関ホール (白い壁、大理石の床、濃色木目調のドア、グレーの床、クロスの天井、壁紙、白い天井) の写真
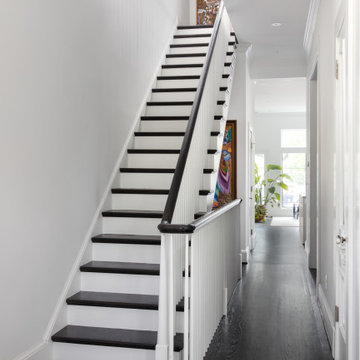
We completely gutted and renovated this DC rowhouse and added a three-story rear addition and a roof deck. On the main floor we removed the front vestibule to create a more welcoming entry that has marble tile inset in dark wood flooring. We widened the openings from the hallway to both the living and dining rooms. The new first floor has sight lines from the front entry to the back sitting area.
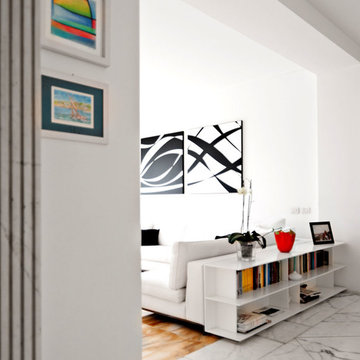
Mobile, libreria disegnato e realizzato su misura
ミラノにあるお手頃価格の中くらいなコンテンポラリースタイルのおしゃれな玄関ロビー (白い壁、大理石の床、白いドア、グレーの床、白い天井) の写真
ミラノにあるお手頃価格の中くらいなコンテンポラリースタイルのおしゃれな玄関ロビー (白い壁、大理石の床、白いドア、グレーの床、白い天井) の写真
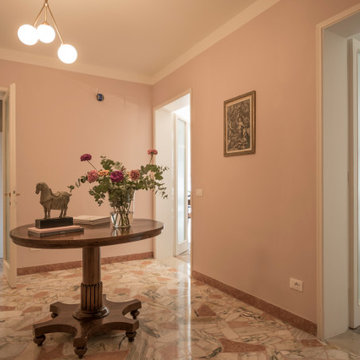
フィレンツェにある中くらいなエクレクティックスタイルのおしゃれな玄関ロビー (ピンクの壁、大理石の床、白いドア、マルチカラーの床、折り上げ天井、白い天井) の写真
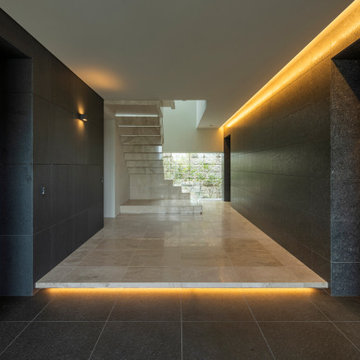
1階は玄関・ガレージ・個室を中心に配置。玄関は南北の緑がつながる、ゆったりとした抜けのある空間に仕上げ、片持ち階段と有機的な手摺が2階へと誘う
神戸にある巨大なモダンスタイルのおしゃれな玄関収納 (黒い壁、大理石の床、濃色木目調のドア、白い床、白い天井) の写真
神戸にある巨大なモダンスタイルのおしゃれな玄関収納 (黒い壁、大理石の床、濃色木目調のドア、白い床、白い天井) の写真
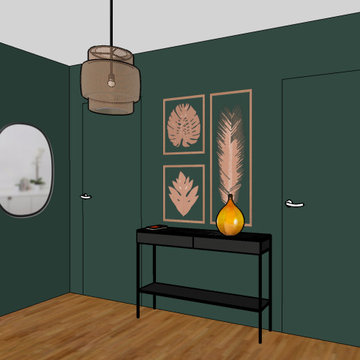
Sur ce mur vert profond, on viendra y positionner des cadres, une console noire avec un plateau en marbre et un miroir pour refléter la couleur du mur de la pièce adjacente.
Réalisation Agence Studio B
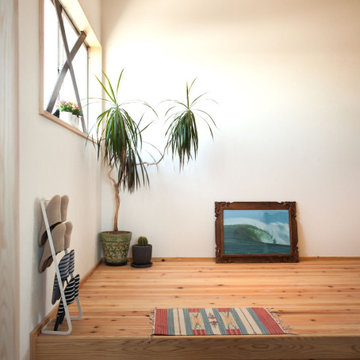
土間はモルタルで、床はスギ材で仕上げました。
他の地域にあるお手頃価格の中くらいなビーチスタイルのおしゃれな玄関 (白い壁、塗装フローリング、茶色い床、クロスの天井、壁紙、白い天井) の写真
他の地域にあるお手頃価格の中くらいなビーチスタイルのおしゃれな玄関 (白い壁、塗装フローリング、茶色い床、クロスの天井、壁紙、白い天井) の写真
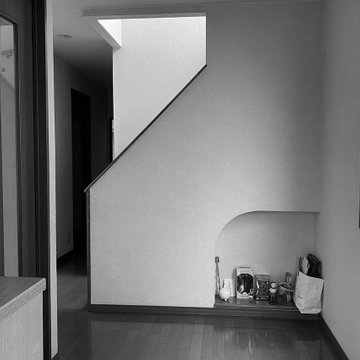
改装前の一枚、工事前はこれがこんな感じになるとは想像ができていただろうか?
名古屋にある小さな北欧スタイルのおしゃれな玄関 (白い壁、塗装フローリング、黒いドア、茶色い床、クロスの天井、壁紙、白い天井) の写真
名古屋にある小さな北欧スタイルのおしゃれな玄関 (白い壁、塗装フローリング、黒いドア、茶色い床、クロスの天井、壁紙、白い天井) の写真
玄関 (白い天井、ラミネートの床、大理石の床、塗装フローリング) の写真
1
