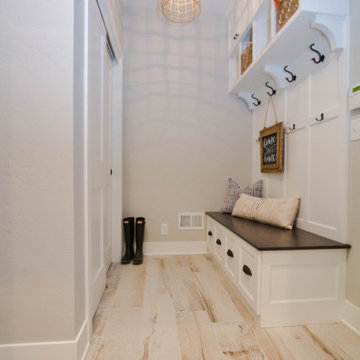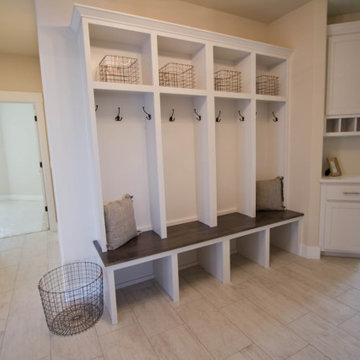玄関 (白い天井、セラミックタイルの床、ベージュの壁、グレーの壁) の写真
絞り込み:
資材コスト
並び替え:今日の人気順
写真 1〜20 枚目(全 34 枚)
1/5
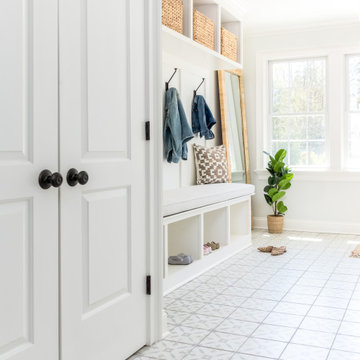
Who wouldn't love to come home to this bright and beautiful mudroom space?! The drop zone of all drop zones, this custom built mudroom creates a functional yet beautiful space the whole family can enjoy!

Download our free ebook, Creating the Ideal Kitchen. DOWNLOAD NOW
The homeowners built their traditional Colonial style home 17 years’ ago. It was in great shape but needed some updating. Over the years, their taste had drifted into a more contemporary realm, and they wanted our help to bridge the gap between traditional and modern.
We decided the layout of the kitchen worked well in the space and the cabinets were in good shape, so we opted to do a refresh with the kitchen. The original kitchen had blond maple cabinets and granite countertops. This was also a great opportunity to make some updates to the functionality that they were hoping to accomplish.
After re-finishing all the first floor wood floors with a gray stain, which helped to remove some of the red tones from the red oak, we painted the cabinetry Benjamin Moore “Repose Gray” a very soft light gray. The new countertops are hardworking quartz, and the waterfall countertop to the left of the sink gives a bit of the contemporary flavor.
We reworked the refrigerator wall to create more pantry storage and eliminated the double oven in favor of a single oven and a steam oven. The existing cooktop was replaced with a new range paired with a Venetian plaster hood above. The glossy finish from the hood is echoed in the pendant lights. A touch of gold in the lighting and hardware adds some contrast to the gray and white. A theme we repeated down to the smallest detail illustrated by the Jason Wu faucet by Brizo with its similar touches of white and gold (the arrival of which we eagerly awaited for months due to ripples in the supply chain – but worth it!).
The original breakfast room was pleasant enough with its windows looking into the backyard. Now with its colorful window treatments, new blue chairs and sculptural light fixture, this space flows seamlessly into the kitchen and gives more of a punch to the space.
The original butler’s pantry was functional but was also starting to show its age. The new space was inspired by a wallpaper selection that our client had set aside as a possibility for a future project. It worked perfectly with our pallet and gave a fun eclectic vibe to this functional space. We eliminated some upper cabinets in favor of open shelving and painted the cabinetry in a high gloss finish, added a beautiful quartzite countertop and some statement lighting. The new room is anything but cookie cutter.
Next the mudroom. You can see a peek of the mudroom across the way from the butler’s pantry which got a facelift with new paint, tile floor, lighting and hardware. Simple updates but a dramatic change! The first floor powder room got the glam treatment with its own update of wainscoting, wallpaper, console sink, fixtures and artwork. A great little introduction to what’s to come in the rest of the home.
The whole first floor now flows together in a cohesive pallet of green and blue, reflects the homeowner’s desire for a more modern aesthetic, and feels like a thoughtful and intentional evolution. Our clients were wonderful to work with! Their style meshed perfectly with our brand aesthetic which created the opportunity for wonderful things to happen. We know they will enjoy their remodel for many years to come!
Photography by Margaret Rajic Photography

This sunken mudroom, with half-height walls on the kitchen side, allows for parents to see over the half-wall and out the spacious windows to the driveway and back yard, while also obstructing view of all that collects in the homeowners' primary entry. A wash sink, cubbie lockers, and a bench to take off shoes make this room one of the most efficient rooms in the house.
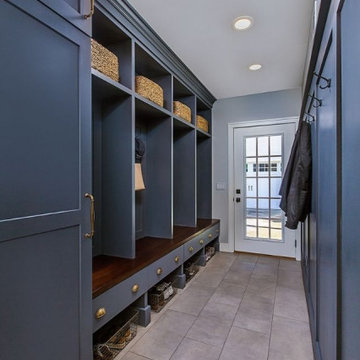
A new rear porch opens to a huge mudroom filled with custom built-ins.
デトロイトにある広いトラディショナルスタイルのおしゃれな玄関 (グレーの壁、セラミックタイルの床、白いドア、グレーの床、パネル壁、白い天井) の写真
デトロイトにある広いトラディショナルスタイルのおしゃれな玄関 (グレーの壁、セラミックタイルの床、白いドア、グレーの床、パネル壁、白い天井) の写真
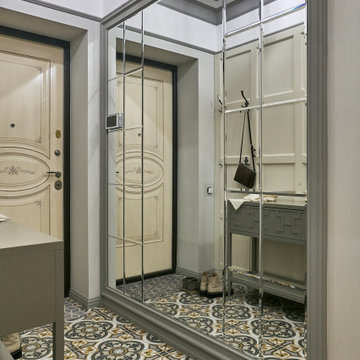
モスクワにある高級な中くらいなトラディショナルスタイルのおしゃれな玄関ラウンジ (グレーの壁、セラミックタイルの床、マルチカラーの床、格子天井、白い天井) の写真
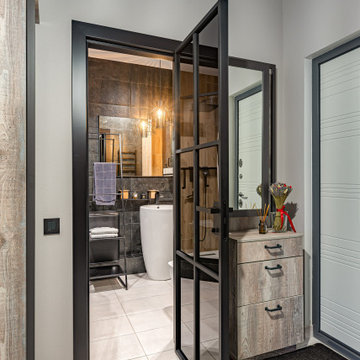
Прихожая в современном стиле и вид в ванную комнату
モスクワにあるお手頃価格のコンテンポラリースタイルのおしゃれな玄関ラウンジ (グレーの壁、セラミックタイルの床、グレーのドア、グレーの床、壁紙、白い天井) の写真
モスクワにあるお手頃価格のコンテンポラリースタイルのおしゃれな玄関ラウンジ (グレーの壁、セラミックタイルの床、グレーのドア、グレーの床、壁紙、白い天井) の写真
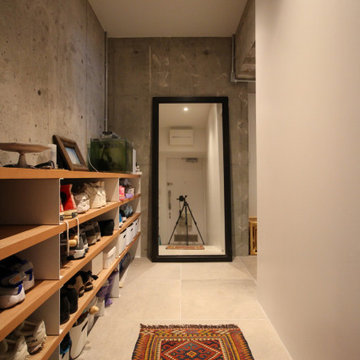
東京都下にあるお手頃価格の中くらいな北欧スタイルのおしゃれな玄関ホール (グレーの壁、セラミックタイルの床、グレーの床、塗装板張りの天井、塗装板張りの壁、白い天井) の写真
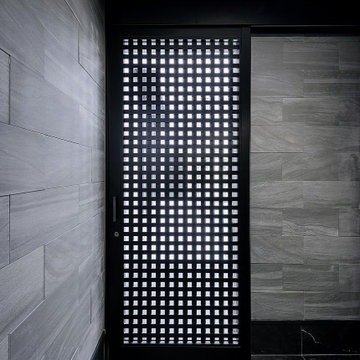
エントランスポーチは屋根付きなので雨に濡れることなく、また深夜でも安全に玄関戸までアクセスできます。ポーチ、アプローチは玄関の延長でもあるので、玄関空間と同様の高級感を演出する必要から床・壁ともに大型セラミックをセレクトして仕上げました。格子戸はオリジナルのデザイン、ステンレス框にアルミ製フラットバーの組子を組み込みました。相当な重量は有りますが、耐荷重を考慮した専用のレールで軽やかに開閉することができます。
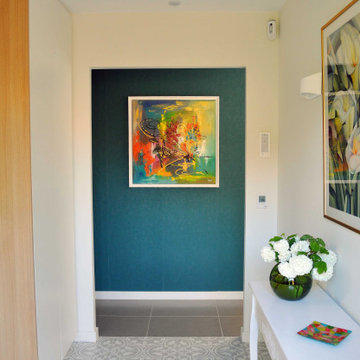
ボルドーにあるお手頃価格の中くらいなコンテンポラリースタイルのおしゃれな玄関ロビー (ベージュの壁、セラミックタイルの床、黒いドア、グレーの床、白い天井) の写真

入った瞬間から、かっこよさに見とれてしまう玄関。左側の壁は建築家からの提案で外壁用のサイディングを張ってインダストリアルに。抜け感をもたらす内窓や正面のバーンドアは施主さまのご要望。カギを置くニッチも日常的に大活躍。
他の地域にあるインダストリアルスタイルのおしゃれな玄関 (グレーの壁、セラミックタイルの床、黒いドア、クロスの天井、パネル壁、白い天井) の写真
他の地域にあるインダストリアルスタイルのおしゃれな玄関 (グレーの壁、セラミックタイルの床、黒いドア、クロスの天井、パネル壁、白い天井) の写真
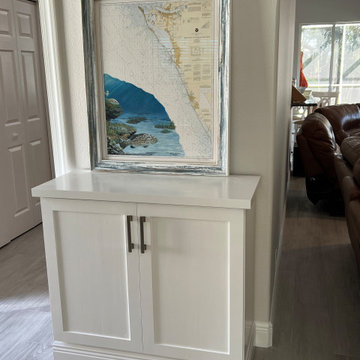
Design and construction of large entertainment unit with electric fireplace, storage cabinets and floating shelves. This remodel also included new tile floor and entire home paint
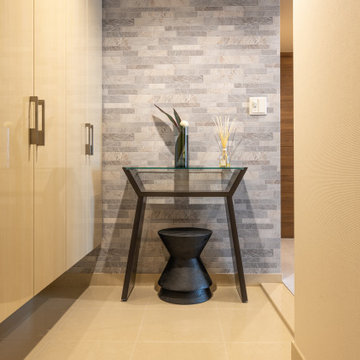
玄関は玄関ドアの正面に石タイル柄の壁紙。
ガラスのコンソールテーブル、木のスツールの形を相似形に合わせて、アイキャッチとしています。
大阪にあるお手頃価格の小さなモダンスタイルのおしゃれな玄関ホール (グレーの壁、セラミックタイルの床、濃色木目調のドア、ベージュの床、クロスの天井、壁紙、白い天井) の写真
大阪にあるお手頃価格の小さなモダンスタイルのおしゃれな玄関ホール (グレーの壁、セラミックタイルの床、濃色木目調のドア、ベージュの床、クロスの天井、壁紙、白い天井) の写真

シカゴにある高級な中くらいなトランジショナルスタイルのおしゃれな玄関 (グレーの壁、セラミックタイルの床、茶色いドア、茶色い床、クロスの天井、羽目板の壁、白い天井) の写真
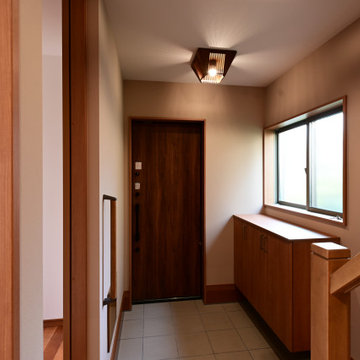
玄関は開き戸から引き戸に変更しました。
靴の脱ぎ履きがしやすいよう、折り畳み式ベンチを壁に収納しています。
手すりも用意し、これからの暮らしへも対応しています。
他の地域にある低価格の小さなモダンスタイルのおしゃれな玄関ホール (ベージュの壁、セラミックタイルの床、濃色木目調のドア、ベージュの床、クロスの天井、壁紙、白い天井) の写真
他の地域にある低価格の小さなモダンスタイルのおしゃれな玄関ホール (ベージュの壁、セラミックタイルの床、濃色木目調のドア、ベージュの床、クロスの天井、壁紙、白い天井) の写真
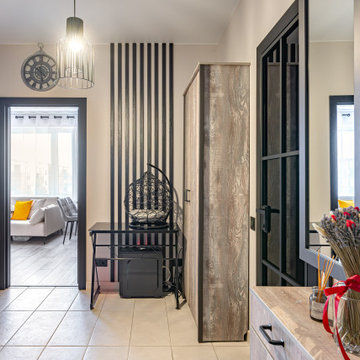
Прихожая в современном стиле
モスクワにあるお手頃価格のコンテンポラリースタイルのおしゃれな玄関ラウンジ (グレーの壁、セラミックタイルの床、グレーのドア、グレーの床、壁紙、白い天井) の写真
モスクワにあるお手頃価格のコンテンポラリースタイルのおしゃれな玄関ラウンジ (グレーの壁、セラミックタイルの床、グレーのドア、グレーの床、壁紙、白い天井) の写真
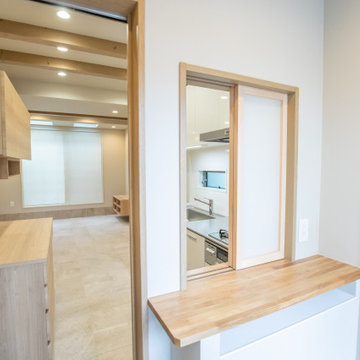
玄関からダイレクトにLDKに。視界を遮り光と風を通す間取りに。コンパクトながら1階まるまる一体で使用できます。
東京23区にあるお手頃価格の小さなモダンスタイルのおしゃれな玄関 (グレーの壁、セラミックタイルの床、淡色木目調のドア、ベージュの床、クロスの天井、壁紙、白い天井) の写真
東京23区にあるお手頃価格の小さなモダンスタイルのおしゃれな玄関 (グレーの壁、セラミックタイルの床、淡色木目調のドア、ベージュの床、クロスの天井、壁紙、白い天井) の写真
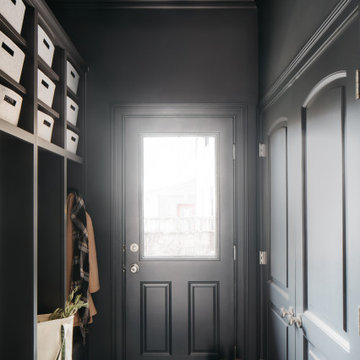
Download our free ebook, Creating the Ideal Kitchen. DOWNLOAD NOW
The homeowners built their traditional Colonial style home 17 years’ ago. It was in great shape but needed some updating. Over the years, their taste had drifted into a more contemporary realm, and they wanted our help to bridge the gap between traditional and modern.
We decided the layout of the kitchen worked well in the space and the cabinets were in good shape, so we opted to do a refresh with the kitchen. The original kitchen had blond maple cabinets and granite countertops. This was also a great opportunity to make some updates to the functionality that they were hoping to accomplish.
After re-finishing all the first floor wood floors with a gray stain, which helped to remove some of the red tones from the red oak, we painted the cabinetry Benjamin Moore “Repose Gray” a very soft light gray. The new countertops are hardworking quartz, and the waterfall countertop to the left of the sink gives a bit of the contemporary flavor.
We reworked the refrigerator wall to create more pantry storage and eliminated the double oven in favor of a single oven and a steam oven. The existing cooktop was replaced with a new range paired with a Venetian plaster hood above. The glossy finish from the hood is echoed in the pendant lights. A touch of gold in the lighting and hardware adds some contrast to the gray and white. A theme we repeated down to the smallest detail illustrated by the Jason Wu faucet by Brizo with its similar touches of white and gold (the arrival of which we eagerly awaited for months due to ripples in the supply chain – but worth it!).
The original breakfast room was pleasant enough with its windows looking into the backyard. Now with its colorful window treatments, new blue chairs and sculptural light fixture, this space flows seamlessly into the kitchen and gives more of a punch to the space.
The original butler’s pantry was functional but was also starting to show its age. The new space was inspired by a wallpaper selection that our client had set aside as a possibility for a future project. It worked perfectly with our pallet and gave a fun eclectic vibe to this functional space. We eliminated some upper cabinets in favor of open shelving and painted the cabinetry in a high gloss finish, added a beautiful quartzite countertop and some statement lighting. The new room is anything but cookie cutter.
Next the mudroom. You can see a peek of the mudroom across the way from the butler’s pantry which got a facelift with new paint, tile floor, lighting and hardware. Simple updates but a dramatic change! The first floor powder room got the glam treatment with its own update of wainscoting, wallpaper, console sink, fixtures and artwork. A great little introduction to what’s to come in the rest of the home.
The whole first floor now flows together in a cohesive pallet of green and blue, reflects the homeowner’s desire for a more modern aesthetic, and feels like a thoughtful and intentional evolution. Our clients were wonderful to work with! Their style meshed perfectly with our brand aesthetic which created the opportunity for wonderful things to happen. We know they will enjoy their remodel for many years to come!
Photography by Margaret Rajic Photography
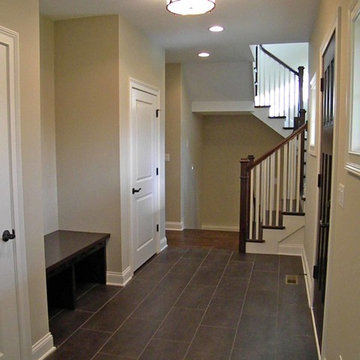
New 3-bedroom 2.5 bathroom house, with 3-car garage. 2,635 sf (gross, plus garage and unfinished basement).
All photos by 12/12 Architects & Kmiecik Photography.
玄関 (白い天井、セラミックタイルの床、ベージュの壁、グレーの壁) の写真
1
