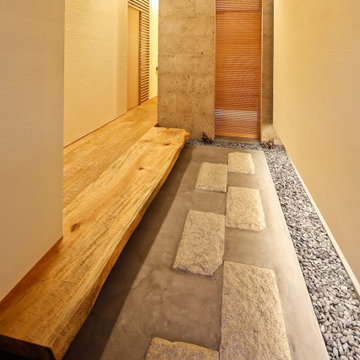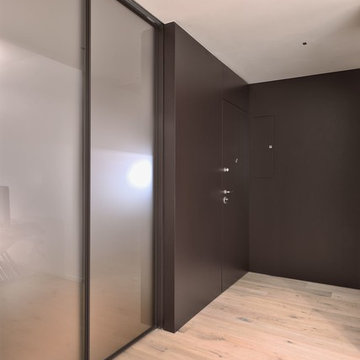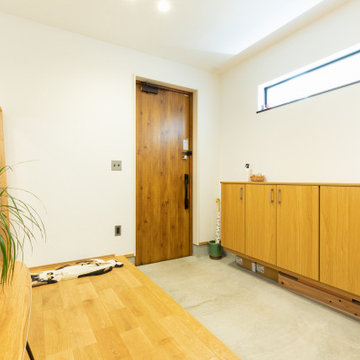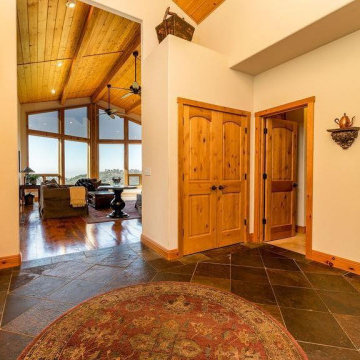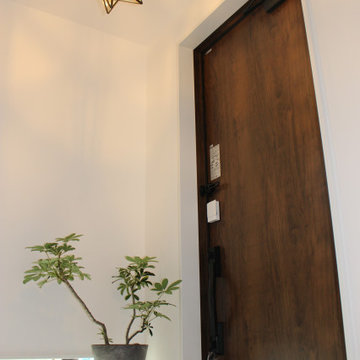片開きドアオレンジの、ピンクの、ターコイズブルーの玄関 (白い天井) の写真
絞り込み:
資材コスト
並び替え:今日の人気順
写真 1〜20 枚目(全 36 枚)
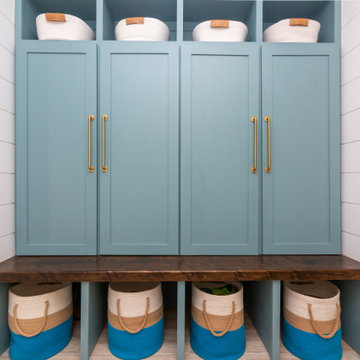
We transformed this entryway into a coastal inspired mudroom. Designing custom built in's allowed us to use the space in the most functional way possible. Each child gets their own cubby to organize school supplies, sporting equipment, shoes and seasonal outerwear. Wrapping the walls in shiplap, painting the cabinets a bright blue and adding some fun blue and white wallpaper on the opposing wall, infuse a coastal vibe to this space.

We had so much fun decorating this space. No detail was too small for Nicole and she understood it would not be completed with every detail for a couple of years, but also that taking her time to fill her home with items of quality that reflected her taste and her families needs were the most important issues. As you can see, her family has settled in.
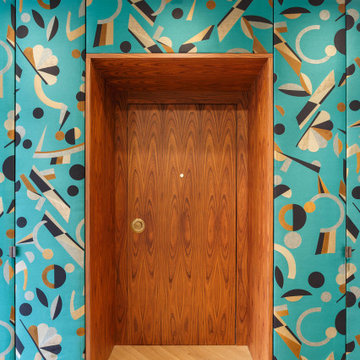
ボローニャにあるお手頃価格の広いコンテンポラリースタイルのおしゃれな玄関 (青い壁、淡色無垢フローリング、濃色木目調のドア、黄色い床、折り上げ天井、壁紙、白い天井) の写真
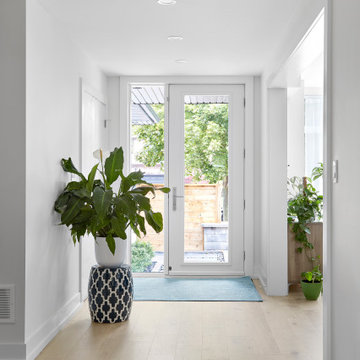
Contemporary Entryway
トロントにあるコンテンポラリースタイルのおしゃれな玄関ロビー (白い壁、淡色無垢フローリング、ガラスドア、ベージュの床、白い天井) の写真
トロントにあるコンテンポラリースタイルのおしゃれな玄関ロビー (白い壁、淡色無垢フローリング、ガラスドア、ベージュの床、白い天井) の写真

The Entry foyer provides an ample coat closet, as well as space for greeting guests. The unique front door includes operable sidelights for additional light and ventilation. This space opens to the Stair, Den, and Hall which leads to the primary living spaces and core of the home. The Stair includes a comfortable built-in lift-up bench for storage. Beautifully detailed stained oak trim is highlighted throughout the home.
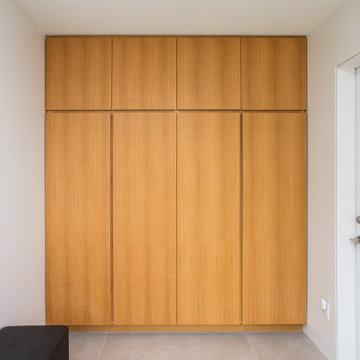
White oak entry storage cabinet.
ポートランドにある中くらいなモダンスタイルのおしゃれな玄関ドア (白い壁、セラミックタイルの床、ガラスドア、グレーの床、白い天井) の写真
ポートランドにある中くらいなモダンスタイルのおしゃれな玄関ドア (白い壁、セラミックタイルの床、ガラスドア、グレーの床、白い天井) の写真
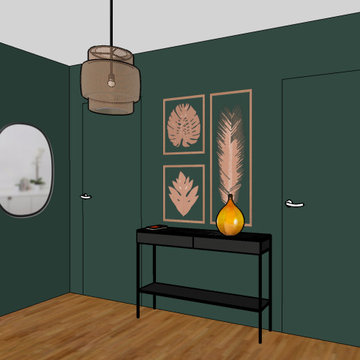
Sur ce mur vert profond, on viendra y positionner des cadres, une console noire avec un plateau en marbre et un miroir pour refléter la couleur du mur de la pièce adjacente.
Réalisation Agence Studio B
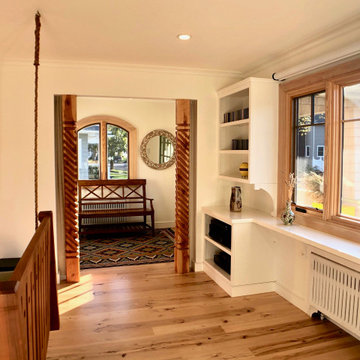
This playful and inviting living room provides lots of different seating choices in the expansive living area. Attention to detail is evident in the custom southwestern columns, built in seating, built in cabinets, reclaimed furniture, interior swing seat, wide plank hickory flooring, calming yet playful colors and a clean modern fireplace.
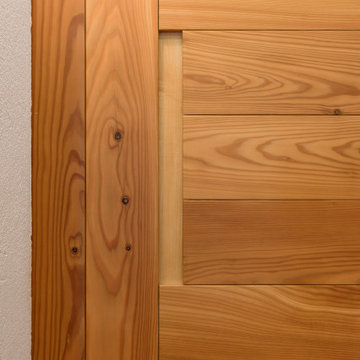
他の地域にある中くらいなラスティックスタイルのおしゃれな玄関 (白い壁、塗装フローリング、ガラスドア、白い天井、板張り壁) の写真
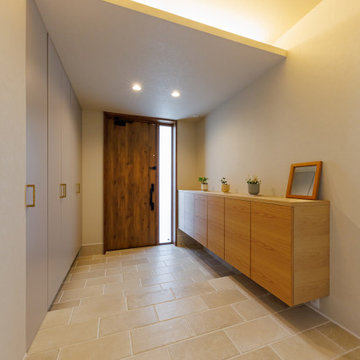
ふかした天井に設けた間接照明がタイルや建具の色味をさらに柔らかい雰囲気にしてくれる。
神戸にある中くらいなモダンスタイルのおしゃれな玄関 (白い壁、磁器タイルの床、濃色木目調のドア、ベージュの床、クロスの天井、壁紙、白い天井) の写真
神戸にある中くらいなモダンスタイルのおしゃれな玄関 (白い壁、磁器タイルの床、濃色木目調のドア、ベージュの床、クロスの天井、壁紙、白い天井) の写真
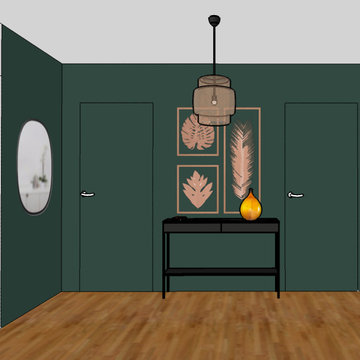
Projet d'aménagement d'une belle grande entrée traversante décorée dans un style simple et élégant.
Avant, cette pièce était 100% blanche mais pour dynamiser cet espace nous avons joué avec de la couleur.
Cette entrée est désormais accueillante, agréable et pratique.
Réalisation Agence Studio B
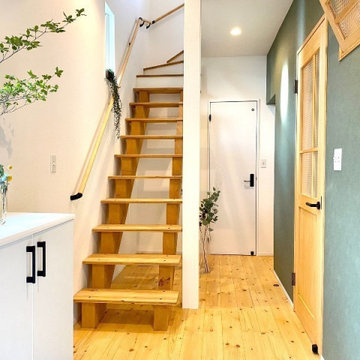
玄関を開けると解放感のあるホールが現れます。
グリーンのアクセントクロスとデザイン階段、無垢材、
玄関床はモルタル仕上げとして、バランスのいい空間に。
他の地域にあるおしゃれな玄関収納 (緑の壁、無垢フローリング、茶色いドア、クロスの天井、壁紙、白い天井) の写真
他の地域にあるおしゃれな玄関収納 (緑の壁、無垢フローリング、茶色いドア、クロスの天井、壁紙、白い天井) の写真
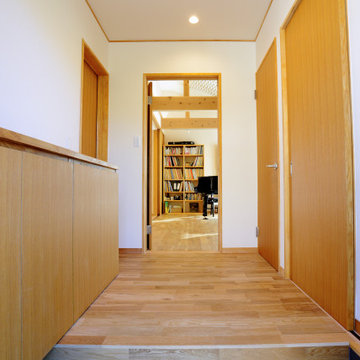
鹿の台の家の玄関です。玄関入って正面にグランドピアノがあるピアノ室があります。この住まいはプロのピアニストの奥様がご自宅でピアノ教室を行うことも可能なように、そして、家族が楽しく過ごす空間を兼用できるように計画しています。
玄関の正面にはピアノ教室を行えるピアノ室があり、玄関の右側には家族と生徒が使うトイレがあります.ひとつの住まいの中でピアノ教室としての動線と家族の動線が分けられており、ピアノ教室と家族のリビングダイニングは大きな引き戸で仕切られているだけなので、ピアノ教室としての利用時以外は広くて明るいリビングになります。
片開きドアオレンジの、ピンクの、ターコイズブルーの玄関 (白い天井) の写真
1

