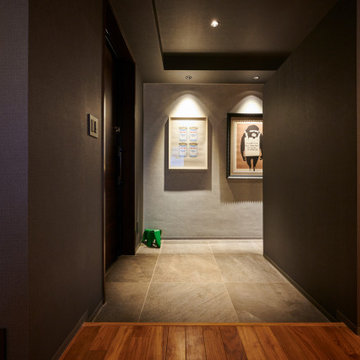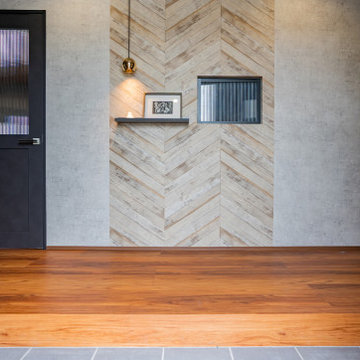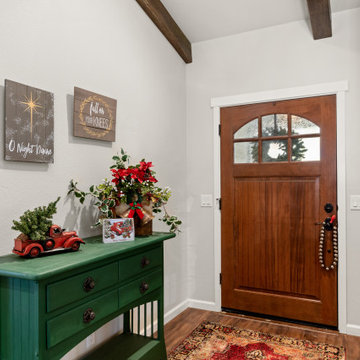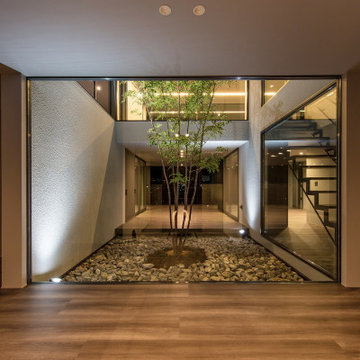玄関 (グレーの天井、セラミックタイルの床、大理石の床、無垢フローリング、テラゾーの床) の写真
絞り込み:
資材コスト
並び替え:今日の人気順
写真 1〜20 枚目(全 51 枚)
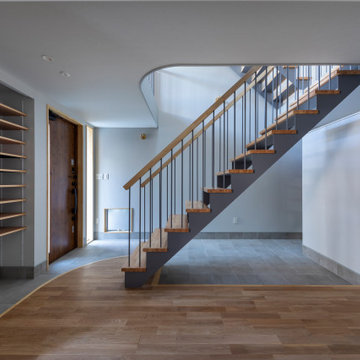
東京都下にある広いコンテンポラリースタイルのおしゃれな玄関ラウンジ (グレーの壁、セラミックタイルの床、グレーの床、クロスの天井、壁紙、グレーの天井) の写真
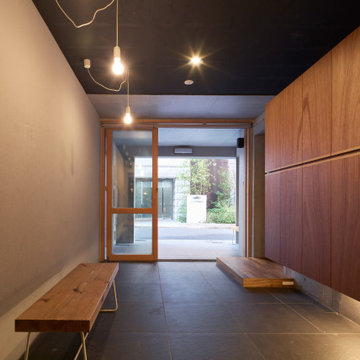
エントランス・土間
将来小さなお店になる土間スペース。お店を開くまでは、自転車やアウトドア用品を置いたり、運動や接客などに使われます。
写真:西川公朗
東京23区にあるお手頃価格の中くらいなモダンスタイルのおしゃれな玄関ロビー (グレーの壁、セラミックタイルの床、黒い床、グレーの天井) の写真
東京23区にあるお手頃価格の中くらいなモダンスタイルのおしゃれな玄関ロビー (グレーの壁、セラミックタイルの床、黒い床、グレーの天井) の写真
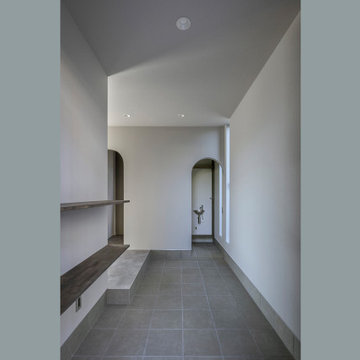
東京都下にあるお手頃価格の中くらいなコンテンポラリースタイルのおしゃれな玄関 (グレーの壁、セラミックタイルの床、黒いドア、グレーの床、クロスの天井、壁紙、グレーの天井) の写真

This 6,000sf luxurious custom new construction 5-bedroom, 4-bath home combines elements of open-concept design with traditional, formal spaces, as well. Tall windows, large openings to the back yard, and clear views from room to room are abundant throughout. The 2-story entry boasts a gently curving stair, and a full view through openings to the glass-clad family room. The back stair is continuous from the basement to the finished 3rd floor / attic recreation room.
The interior is finished with the finest materials and detailing, with crown molding, coffered, tray and barrel vault ceilings, chair rail, arched openings, rounded corners, built-in niches and coves, wide halls, and 12' first floor ceilings with 10' second floor ceilings.
It sits at the end of a cul-de-sac in a wooded neighborhood, surrounded by old growth trees. The homeowners, who hail from Texas, believe that bigger is better, and this house was built to match their dreams. The brick - with stone and cast concrete accent elements - runs the full 3-stories of the home, on all sides. A paver driveway and covered patio are included, along with paver retaining wall carved into the hill, creating a secluded back yard play space for their young children.
Project photography by Kmieick Imagery.
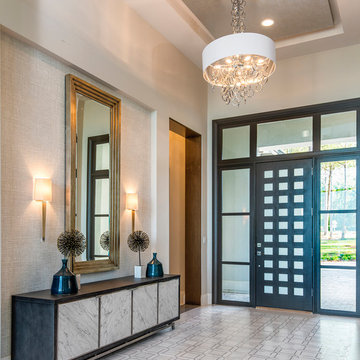
The entry foyer features a soft, contemporary white & silver linen wallcovering inset, contrasted with the honed & polished carrara marble floor inlay, designed with a modern lattice pattern.
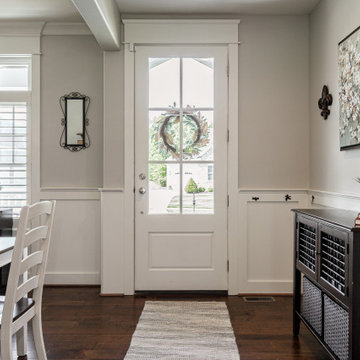
Front foyer
他の地域にあるお手頃価格の中くらいなカントリー風のおしゃれな玄関ロビー (グレーの壁、無垢フローリング、白いドア、茶色い床、羽目板の壁、グレーの天井) の写真
他の地域にあるお手頃価格の中くらいなカントリー風のおしゃれな玄関ロビー (グレーの壁、無垢フローリング、白いドア、茶色い床、羽目板の壁、グレーの天井) の写真

This grand foyer is welcoming and inviting as your enter this country club estate.
アトランタにあるラグジュアリーな中くらいなトランジショナルスタイルのおしゃれな玄関ロビー (グレーの壁、大理石の床、白い床、折り上げ天井、羽目板の壁、ガラスドア、グレーの天井) の写真
アトランタにあるラグジュアリーな中くらいなトランジショナルスタイルのおしゃれな玄関ロビー (グレーの壁、大理石の床、白い床、折り上げ天井、羽目板の壁、ガラスドア、グレーの天井) の写真
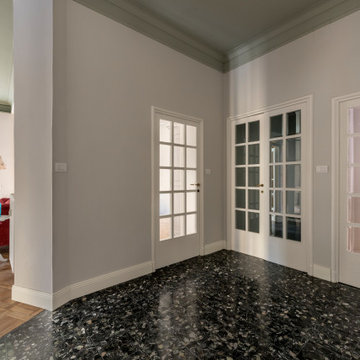
Ingresso: si è aperta una nuova apertura (quella a destra) che porta in cucina.
Pavimento originale in marmette levigato
Pareti colorate con colri Farrow & Ball:
Soffitto: colore BLUE GREY n° 91
Pareti: colore AMMONITE n° 274
Bussola ingresso (interno) colore CARD ROOM GREEN n°79
Porte, battiscopa: smalto RAL 9010
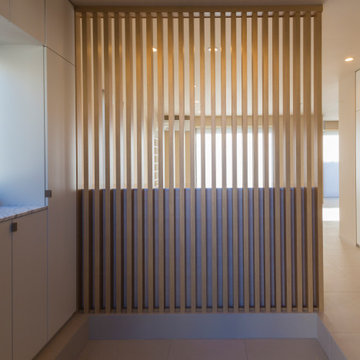
リフォーム前は玄関正面に壁が有り、光が入らなかった為
壁を取り除き空間に広がりを持たせました。
ルーバーが程よく目線を遮ります。
他の地域にある広いモダンスタイルのおしゃれな玄関ホール (グレーの壁、セラミックタイルの床、グレーの床、クロスの天井、壁紙、グレーの天井) の写真
他の地域にある広いモダンスタイルのおしゃれな玄関ホール (グレーの壁、セラミックタイルの床、グレーの床、クロスの天井、壁紙、グレーの天井) の写真
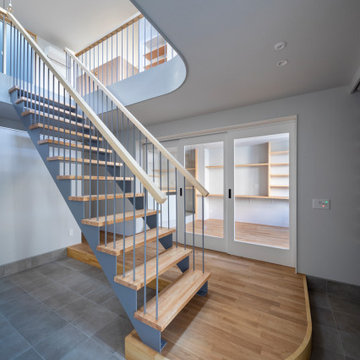
東京都下にある広いコンテンポラリースタイルのおしゃれな玄関ラウンジ (グレーの壁、セラミックタイルの床、グレーの床、クロスの天井、壁紙、グレーの天井) の写真
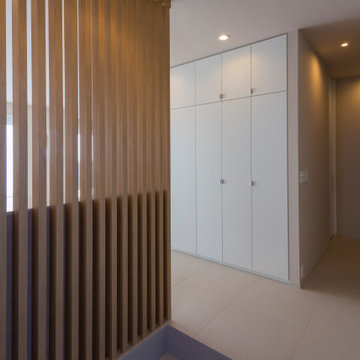
玄関下駄箱とは別に季節の靴、上着、コート類、バッグなど玄関に置いておくと便利なものを収納できるように
収納を作りました。中にはコンセントを用意し、掃除道具類も設置。
他の地域にある広いモダンスタイルのおしゃれな玄関ホール (グレーの壁、セラミックタイルの床、グレーの床、クロスの天井、壁紙、グレーの天井) の写真
他の地域にある広いモダンスタイルのおしゃれな玄関ホール (グレーの壁、セラミックタイルの床、グレーの床、クロスの天井、壁紙、グレーの天井) の写真
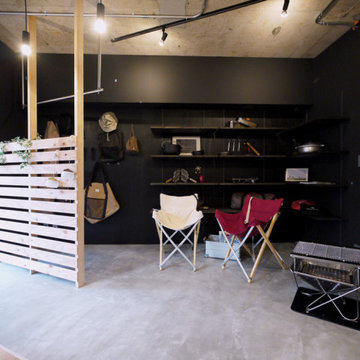
アウトドアやDIY用品などを置いたり、趣味スペースにも最適な空間です。
東京23区にあるラスティックスタイルのおしゃれな玄関 (黒い壁、セラミックタイルの床、白いドア、グレーの床、表し梁、グレーの天井) の写真
東京23区にあるラスティックスタイルのおしゃれな玄関 (黒い壁、セラミックタイルの床、白いドア、グレーの床、表し梁、グレーの天井) の写真
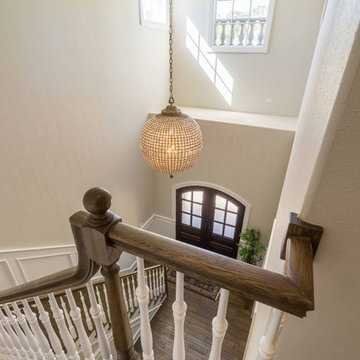
This 6,000sf luxurious custom new construction 5-bedroom, 4-bath home combines elements of open-concept design with traditional, formal spaces, as well. Tall windows, large openings to the back yard, and clear views from room to room are abundant throughout. The 2-story entry boasts a gently curving stair, and a full view through openings to the glass-clad family room. The back stair is continuous from the basement to the finished 3rd floor / attic recreation room.
The interior is finished with the finest materials and detailing, with crown molding, coffered, tray and barrel vault ceilings, chair rail, arched openings, rounded corners, built-in niches and coves, wide halls, and 12' first floor ceilings with 10' second floor ceilings.
It sits at the end of a cul-de-sac in a wooded neighborhood, surrounded by old growth trees. The homeowners, who hail from Texas, believe that bigger is better, and this house was built to match their dreams. The brick - with stone and cast concrete accent elements - runs the full 3-stories of the home, on all sides. A paver driveway and covered patio are included, along with paver retaining wall carved into the hill, creating a secluded back yard play space for their young children.
Project photography by Kmieick Imagery.
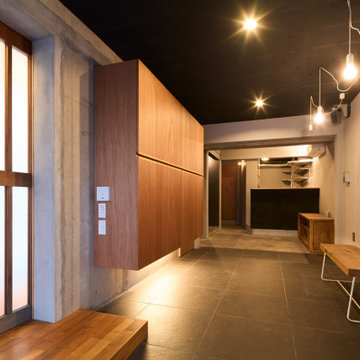
エントランス・土間
将来小さなお店になる土間スペース。
奥には以前の住まいから移設したキッチンを設置し、小さな飲食店ができるようになっています。
写真:西川公朗
東京23区にあるお手頃価格の中くらいなモダンスタイルのおしゃれな玄関ロビー (グレーの壁、セラミックタイルの床、黒い床、グレーの天井) の写真
東京23区にあるお手頃価格の中くらいなモダンスタイルのおしゃれな玄関ロビー (グレーの壁、セラミックタイルの床、黒い床、グレーの天井) の写真
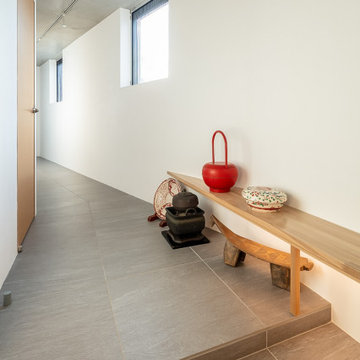
東京23区にある高級な広いモダンスタイルのおしゃれな玄関ホール (白い壁、セラミックタイルの床、グレーの床、グレーの天井) の写真
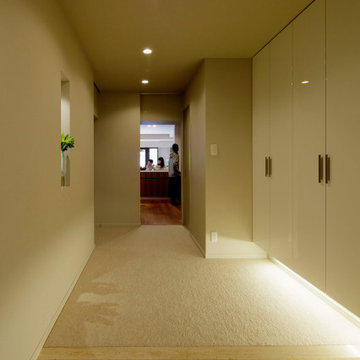
東京23区にある高級な中くらいなモダンスタイルのおしゃれな玄関ホール (グレーの壁、セラミックタイルの床、グレーのドア、ベージュの床、クロスの天井、壁紙、グレーの天井) の写真
玄関 (グレーの天井、セラミックタイルの床、大理石の床、無垢フローリング、テラゾーの床) の写真
1
