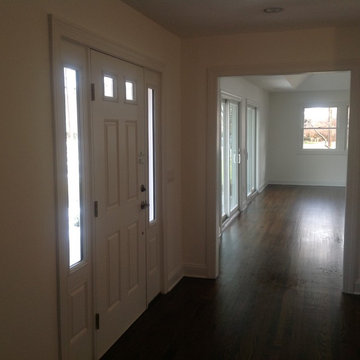低価格の玄関ロビー (金属製ドア、赤いドア) の写真
絞り込み:
資材コスト
並び替え:今日の人気順
写真 21〜28 枚目(全 28 枚)
1/5
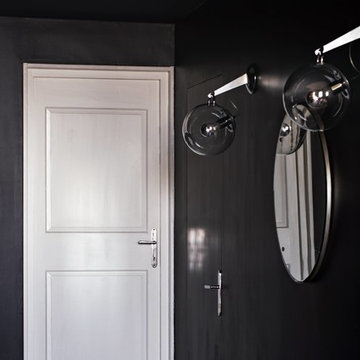
他の地域にある低価格の中くらいなコンテンポラリースタイルのおしゃれな玄関ロビー (グレーの壁、塗装フローリング、赤いドア) の写真
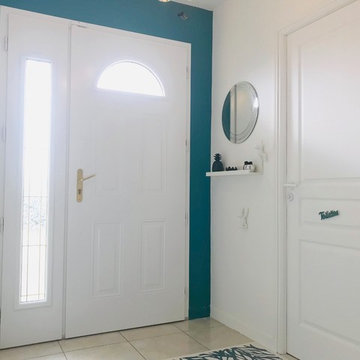
Guylaine for DECO'R Emoi
ナントにある低価格の小さなモダンスタイルのおしゃれな玄関ロビー (グレーの壁、セラミックタイルの床、金属製ドア、グレーの床) の写真
ナントにある低価格の小さなモダンスタイルのおしゃれな玄関ロビー (グレーの壁、セラミックタイルの床、金属製ドア、グレーの床) の写真
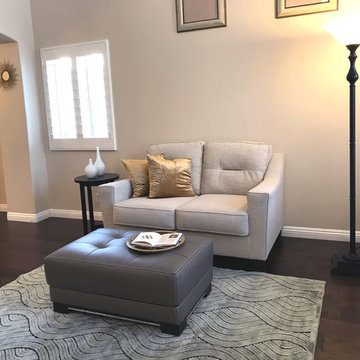
An inviting seating area is the first thing you see when you walk through the door. Except for the ottoman and floor lamp, this area was staged using our furniture and accessories.
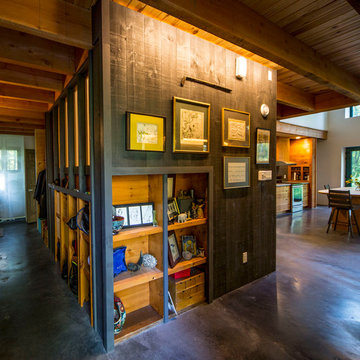
For this project, the goals were straight forward - a low energy, low maintenance home that would allow the "60 something couple” time and money to enjoy all their interests. Accessibility was also important since this is likely their last home. In the end the style is minimalist, but the raw, natural materials add texture that give the home a warm, inviting feeling.
The home has R-67.5 walls, R-90 in the attic, is extremely air tight (0.4 ACH) and is oriented to work with the sun throughout the year. As a result, operating costs of the home are minimal. The HVAC systems were chosen to work efficiently, but not to be complicated. They were designed to perform to the highest standards, but be simple enough for the owners to understand and manage.
The owners spend a lot of time camping and traveling and wanted the home to capture the same feeling of freedom that the outdoors offers. The spaces are practical, easy to keep clean and designed to create a free flowing space that opens up to nature beyond the large triple glazed Passive House windows. Built-in cubbies and shelving help keep everything organized and there is no wasted space in the house - Enough space for yoga, visiting family, relaxing, sculling boats and two home offices.
The most frequent comment of visitors is how relaxed they feel. This is a result of the unique connection to nature, the abundance of natural materials, great air quality, and the play of light throughout the house.
The exterior of the house is simple, but a striking reflection of the local farming environment. The materials are low maintenance, as is the landscaping. The siting of the home combined with the natural landscaping gives privacy and encourages the residents to feel close to local flora and fauna.
Photo Credit: Leon T. Switzer/Front Page Media Groupp
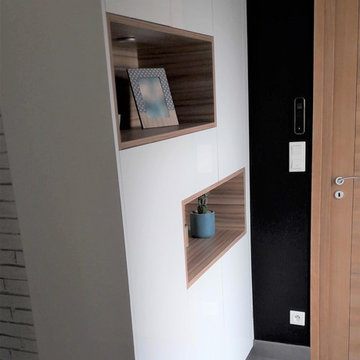
Agencement d'un meuble d'entrée, avec un très joli mélange de bois clair et de blanc brillant, associé un mur anthracite - Eclairage intégré avec des spots LED avec interrupteur tactile
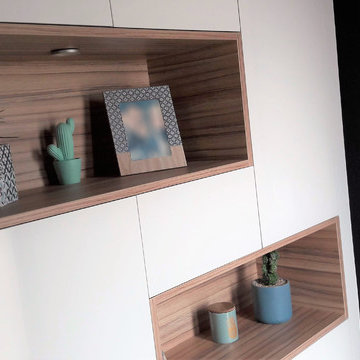
Agencement d'un meuble d'entrée, avec un très joli mélange de bois clair et de blanc brillant, associé un mur anthracite - Eclairage intégré avec des spots LED avec interrupteur tactile
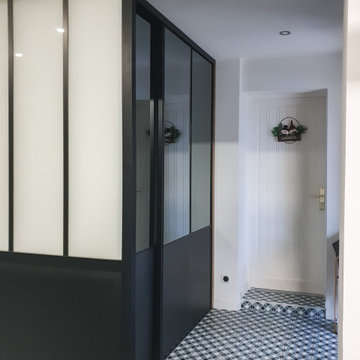
Transformation d'un garage en buanderie avec lave-linge, sèche linge et rangements
Entrée communicant avec la buanderie en harmonie avec dressing style atelier
低価格の玄関ロビー (金属製ドア、赤いドア) の写真
2
