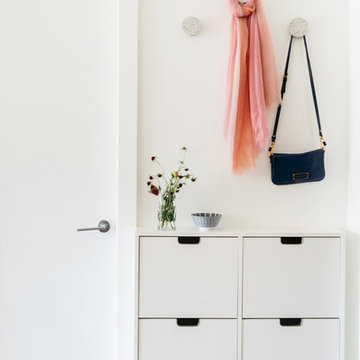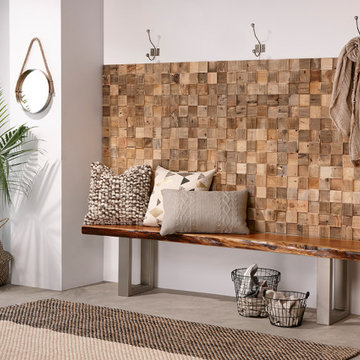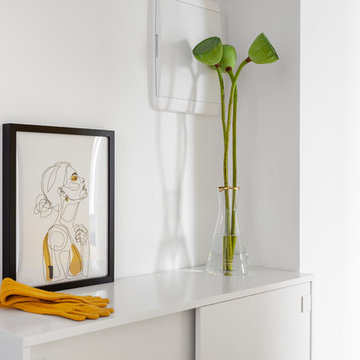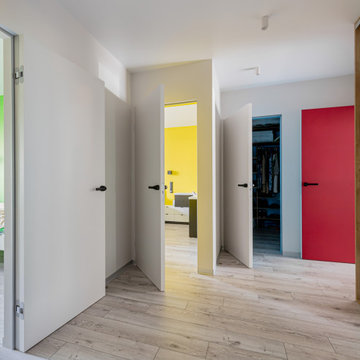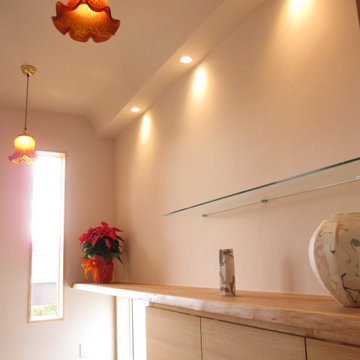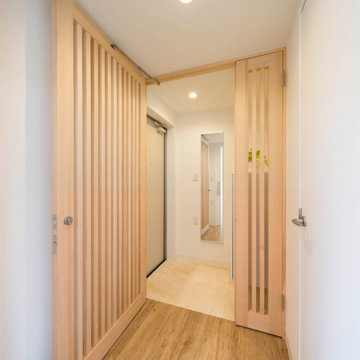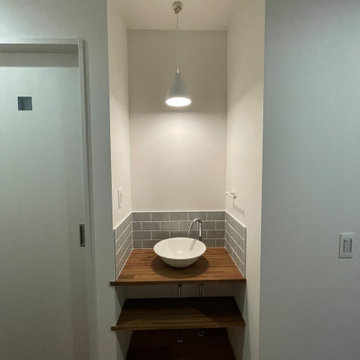低価格の玄関ホール (グレーの床) の写真
絞り込み:
資材コスト
並び替え:今日の人気順
写真 1〜20 枚目(全 90 枚)
1/4

Entrée optimisée avec rangements chaussures sur-mesure
パリにある低価格の小さなコンテンポラリースタイルのおしゃれな玄関ホール (白い壁、コンクリートの床、白いドア、グレーの床) の写真
パリにある低価格の小さなコンテンポラリースタイルのおしゃれな玄関ホール (白い壁、コンクリートの床、白いドア、グレーの床) の写真
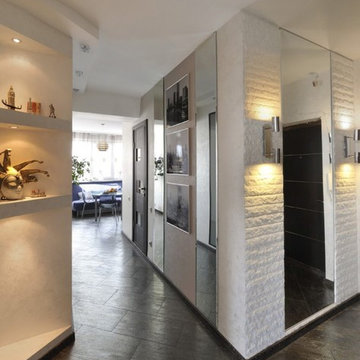
Александр Камочкин
モスクワにある低価格の小さなコンテンポラリースタイルのおしゃれな玄関ホール (白い壁、磁器タイルの床、グレーの床) の写真
モスクワにある低価格の小さなコンテンポラリースタイルのおしゃれな玄関ホール (白い壁、磁器タイルの床、グレーの床) の写真
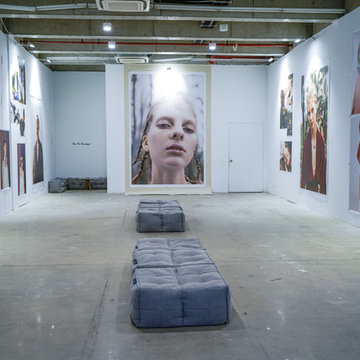
Photography & Art exhibition "you are beautiful" presented by the YYO Foundation showcases China's young photography talent during Shanghai fashion week. Open expanses and industrial chic blends with the clean line form of the Ambient Lounge Twin Ottoman. The structured form of the ottomans shape to enhance the art and the neutrality of fabric doesn't overpower the beautiful photographic surrounds so that focus stays on the art.
YYO Foundation
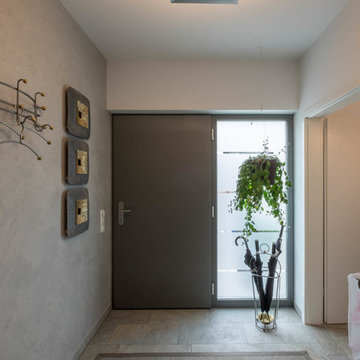
Sebastian Kopp Malermanufaktur
他の地域にある低価格の小さなコンテンポラリースタイルのおしゃれな玄関ホール (白い壁、セラミックタイルの床、黒いドア、グレーの床) の写真
他の地域にある低価格の小さなコンテンポラリースタイルのおしゃれな玄関ホール (白い壁、セラミックタイルの床、黒いドア、グレーの床) の写真
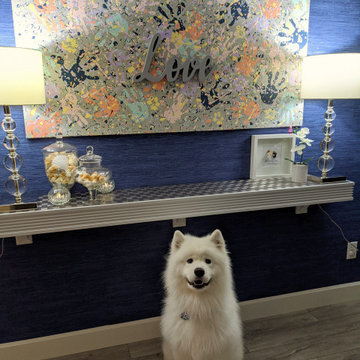
Accent entrance hall. Blue grass cloth wallpaper. Floating long white wood table with brushed metal inlay tiles on top. DIY family canvas art, every family member added their hand print with different paint color even pet was included with his paws on yellow paint. Glass contemporary tall lamps. Finishing with glass, flower and frame accents.

Family of the character of rice field.
In the surrounding is the countryside landscape, in a 53 yr old Japanese house of 80 tsubos,
the young couple and their children purchased it for residence and decided to renovate.
Making the new concept of living a new life in a 53 yr old Japanese house 53 years ago and continuing to the next generation, we can hope to harmonize between the good ancient things with new things and thought of a house that can interconnect the middle area.
First of all, we removed the part which was expanded and renovated in the 53 years of construction, returned to the original ricefield character style, and tried to insert new elements there.
The Original Japanese style room was made into a garden, and the edge side was made to be outside, adding external factors, creating a comfort of the space where various elements interweave.
The rich space was created by externalizing the interior and inserting new things while leaving the old stuff.
田の字の家
周囲には田園風景がひろがる築53年80坪の日本家屋。
若い夫婦と子が住居として日本家屋を購入しリノベーションをすることとなりました。
53年前の日本家屋を新しい生活の場として次の世代へ住み継がれていくことをコンセプトとし、古く良きモノと新しいモノとを調和させ、そこに中間領域を織り交ぜたような住宅はできないかと考えました。
まず築53年の中で増改築された部分を取り除き、本来の日本家屋の様式である田の字の空間に戻します。そこに必要な空間のボリュームを落とし込んでいきます。そうすることで、必要のない空間(余白の空間)が生まれます。そこに私たちは、外的要素を挿入していくことを試みました。
元々和室だったところを坪庭にしたり、縁側を外部に見立てたりすることで様々な要素が織り交ざりあう空間の心地よさを作り出しました。
昔からある素材を残しつつ空間を新しく作りなおし、そこに外部的要素を挿入することで
豊かな暮らしを生みだしています。
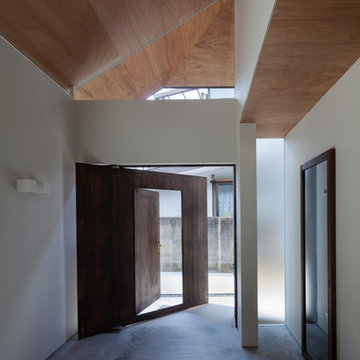
飼い犬のために広い土間を設けた玄関。そのまま庭のテラスへと内外が連続するようになっています。
photo : Shigeo Ogawa
他の地域にある低価格の小さなモダンスタイルのおしゃれな玄関ホール (白い壁、コンクリートの床、濃色木目調のドア、グレーの床) の写真
他の地域にある低価格の小さなモダンスタイルのおしゃれな玄関ホール (白い壁、コンクリートの床、濃色木目調のドア、グレーの床) の写真
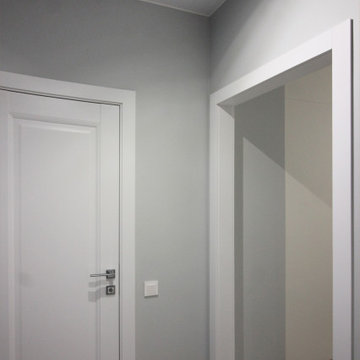
サンクトペテルブルクにある低価格の小さな北欧スタイルのおしゃれな玄関ホール (グレーの壁、磁器タイルの床、白いドア、グレーの床) の写真
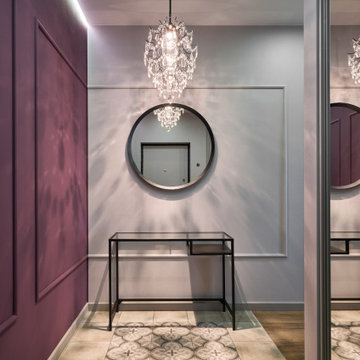
モスクワにある低価格の小さなコンテンポラリースタイルのおしゃれな玄関ホール (セラミックタイルの床、紫の壁、グレーの床、全タイプの壁の仕上げ) の写真
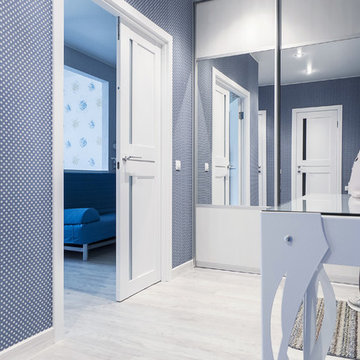
Квартира сделана максимально комфортно для людей в инвалидной коляске - нет порогов, двойные двери легко распахиваются для коляски любого размера. Высота нижней части зеркального шкафа-купе сделана таким образом, чтобы обода колясок не били в зеркало.
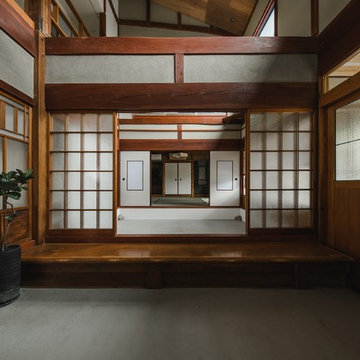
Family of the character of rice field.
In the surrounding is the countryside landscape, in a 53 yr old Japanese house of 80 tsubos,
the young couple and their children purchased it for residence and decided to renovate.
Making the new concept of living a new life in a 53 yr old Japanese house 53 years ago and continuing to the next generation, we can hope to harmonize between the good ancient things with new things and thought of a house that can interconnect the middle area.
First of all, we removed the part which was expanded and renovated in the 53 years of construction, returned to the original ricefield character style, and tried to insert new elements there.
The Original Japanese style room was made into a garden, and the edge side was made to be outside, adding external factors, creating a comfort of the space where various elements interweave.
The rich space was created by externalizing the interior and inserting new things while leaving the old stuff.
田の字の家
周囲には田園風景がひろがる築53年80坪の日本家屋。
若い夫婦と子が住居として日本家屋を購入しリノベーションをすることとなりました。
53年前の日本家屋を新しい生活の場として次の世代へ住み継がれていくことをコンセプトとし、古く良きモノと新しいモノとを調和させ、そこに中間領域を織り交ぜたような住宅はできないかと考えました。
まず築53年の中で増改築された部分を取り除き、本来の日本家屋の様式である田の字の空間に戻します。そこに必要な空間のボリュームを落とし込んでいきます。そうすることで、必要のない空間(余白の空間)が生まれます。そこに私たちは、外的要素を挿入していくことを試みました。
元々和室だったところを坪庭にしたり、縁側を外部に見立てたりすることで様々な要素が織り交ざりあう空間の心地よさを作り出しました。
昔からある素材を残しつつ空間を新しく作りなおし、そこに外部的要素を挿入することで
豊かな暮らしを生みだしています。
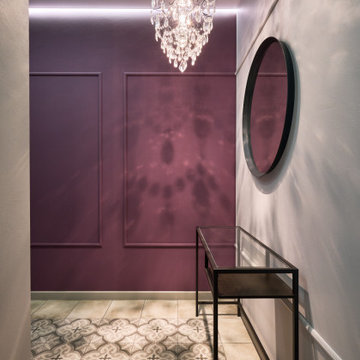
モスクワにある低価格の小さなコンテンポラリースタイルのおしゃれな玄関ホール (紫の壁、セラミックタイルの床、グレーの床、全タイプの壁の仕上げ) の写真
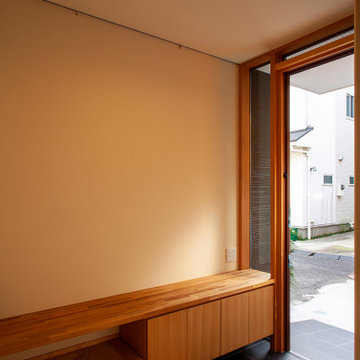
玄関正面の壁にあるドアの向こうには、小さなひみつの部屋があります。
シューズクローゼットが下足入の反対側にあり、下足入は小さくしてベンチにも使えるように低くしています。土間とホールの間には式台を設けて一段の段差が大きくならないようにしています。
東京23区にある低価格の中くらいなモダンスタイルのおしゃれな玄関ホール (白い壁、磁器タイルの床、木目調のドア、グレーの床) の写真
東京23区にある低価格の中くらいなモダンスタイルのおしゃれな玄関ホール (白い壁、磁器タイルの床、木目調のドア、グレーの床) の写真
低価格の玄関ホール (グレーの床) の写真
1
