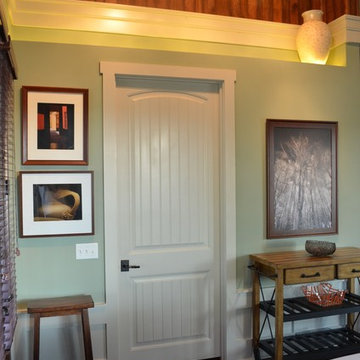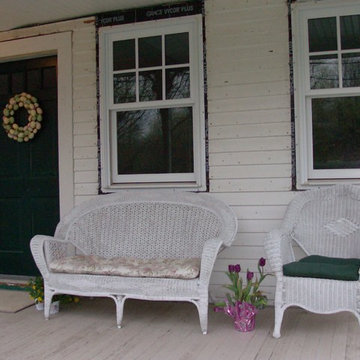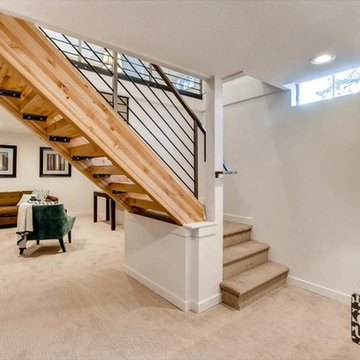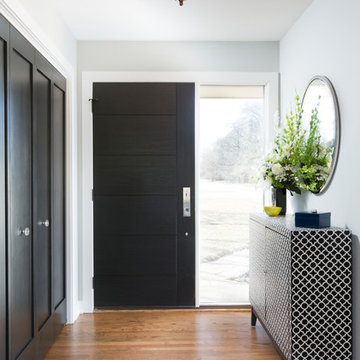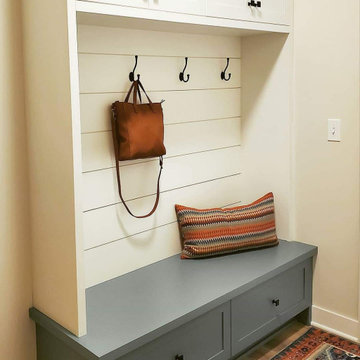低価格の玄関 (大理石の床、無垢フローリング、クッションフロア) の写真
絞り込み:
資材コスト
並び替え:今日の人気順
写真 1〜20 枚目(全 760 枚)
1/5

This mudroom opens directly to the custom front door, encased in an opening with custom molding hand built. The mudroom features six enclosed lockers for storage and has additional open storage on both the top and bottom. This room was completed using an area rug to add texture.
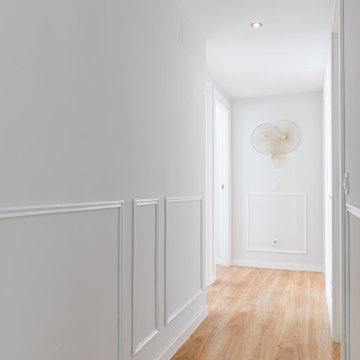
Amueblamiento de vivienda aprovechando algunos muebles preexistentes, cambiando los que consideramos más importantes, y dando nuestro toque de estilismo, decoración renovada y mejora del funcionamiento y circulaciones para que todo resulta más funcional y armónico.
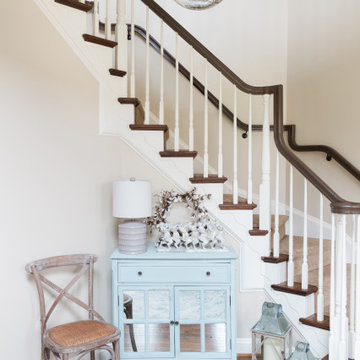
The homeowners recently moved from California and wanted a “modern farmhouse” with lots of metal and aged wood that was timeless, casual and comfortable to match their down-to-Earth, fun-loving personalities. They wanted to enjoy this home themselves and also successfully entertain other business executives on a larger scale. We added furnishings, rugs, lighting and accessories to complete the foyer, living room, family room and a few small updates to the dining room of this new-to-them home.
All interior elements designed and specified by A.HICKMAN Design. Photography by Angela Newton Roy (website: http://angelanewtonroy.com)

-Foyer- Adjacent from the credenza and mirror sits this contemporary rustic washed gray bench adorned with fringe trim throw pillows and a cozy, soft throw blanket. Complementing the light blue gray wall color, a small rectilinear area rug and abstract forest artwork piece are selected to complete the Foyer.
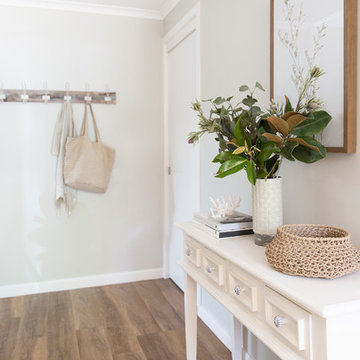
Interior Design by Donna Guyler Design
ゴールドコーストにある低価格の小さなカントリー風のおしゃれな玄関ロビー (グレーの壁、クッションフロア、グレーのドア、茶色い床) の写真
ゴールドコーストにある低価格の小さなカントリー風のおしゃれな玄関ロビー (グレーの壁、クッションフロア、グレーのドア、茶色い床) の写真
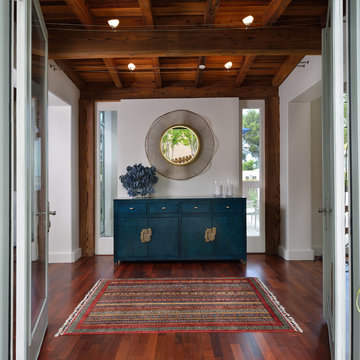
The entry vestibule features an Asian inspired ceiling with contemporary track lighting. The credenza mimics the Asian influence while sporting a dramatic coral sculpture found at a Texas Antiques Fair. An undulating circular mirror finishes the space and reflects the landscape of the entry courtyard.
Photos: Miro Dvorscak
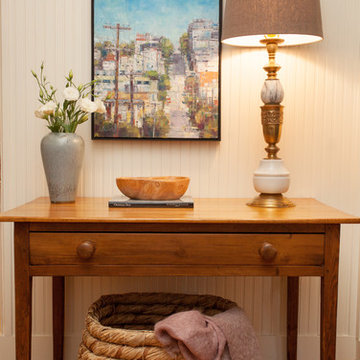
Entry table and table lamp are antiques. Artwork is from grandhandgallery.com.
サンフランシスコにある低価格の小さなカントリー風のおしゃれな玄関ホール (白い壁、無垢フローリング、木目調のドア) の写真
サンフランシスコにある低価格の小さなカントリー風のおしゃれな玄関ホール (白い壁、無垢フローリング、木目調のドア) の写真
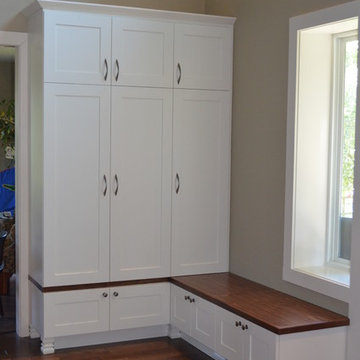
This entry had very large ceiling heights so we were able to go with taller cabinetry. This created a space for the family to sit and take their shoes on and off. Having 3 little ones means a lot of shoes, backpacks and coats. All the storage we added allowed for an organized entry.
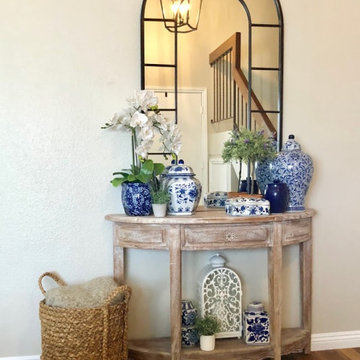
Entry Console in French Country inspired furnishings project. Project scope included selecting new flooring and refurnishing the entry, living room, and dining room of this family home. The client's heirloom dining set and some existing art and accessories was inspiration for the French Country influence. This budget friendly furnishings project needed to include a pull-out sofa for overnight guests, and curtains for light control when used for sleeping, plenty of seating for hosting gatherings, and storage for some supplies and instruments for family jam sessions.
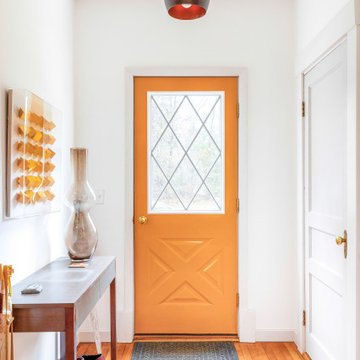
Painting the door in a bright yellow created a warm welcome and set the expectation for entering the home. The color pops throughout the house creating an energizing, yet surprisingly calm feel no matter which room you are in.
The home itself has a golden energy and the pops of yellow both embrace and enhance the incredible light that floods through the windows.
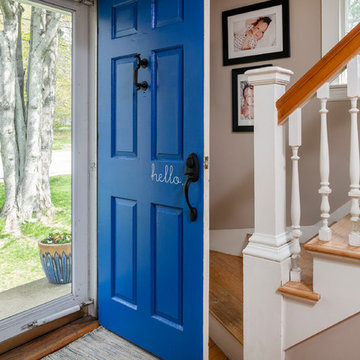
Photo: Megan Booth
mboothphotography.com
ポートランド(メイン)にある低価格の中くらいなトラディショナルスタイルのおしゃれな玄関ドア (ベージュの壁、無垢フローリング、青いドア、茶色い床) の写真
ポートランド(メイン)にある低価格の中くらいなトラディショナルスタイルのおしゃれな玄関ドア (ベージュの壁、無垢フローリング、青いドア、茶色い床) の写真
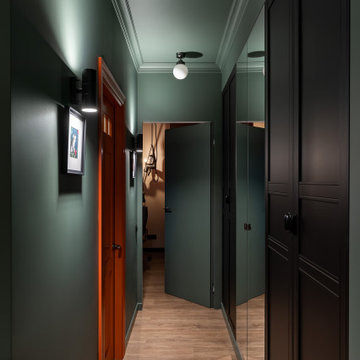
Прихожая с зелеными стенами и встроенными шкафами с зеркальной и черной поверхностью.
サンクトペテルブルクにある低価格の小さなコンテンポラリースタイルのおしゃれな玄関ホール (無垢フローリング、オレンジのドア、茶色い床) の写真
サンクトペテルブルクにある低価格の小さなコンテンポラリースタイルのおしゃれな玄関ホール (無垢フローリング、オレンジのドア、茶色い床) の写真
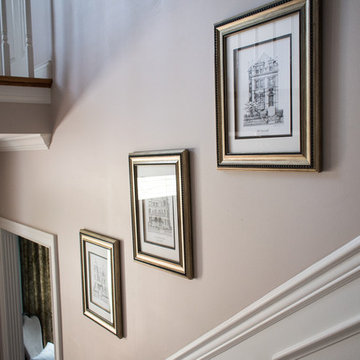
For the Foyer, we added a few finishing touches to the homeowner’s existing pieces. This barrel front chest and nailhead trim mirror are the perfect scale for this small entry wall. We designated our color scheme of blues and greens as soon as you enter the home. The homeowners did a great job with the placement of these architectural prints on the stairway wall. We added a pop of color on the landing with a large blue vase with blossom stems.
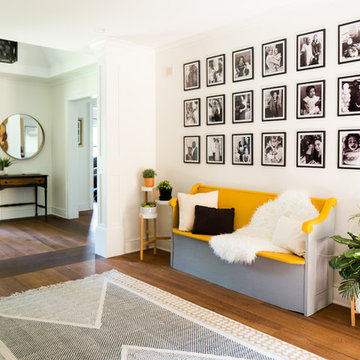
This oversized mudroom leads directly to the custom built stairs leading to the second floor. It features six enclosed lockers for storage and has additional open storage on both the top and bottom. This room was completed using an area rug to add texture. The adjacent wall features a custom refinished church pew with a bright vivid pop of color to break up the neutrals. Above the seating is a large gallery wall perfect for showcasing all of those family portraits.
低価格の玄関 (大理石の床、無垢フローリング、クッションフロア) の写真
1
