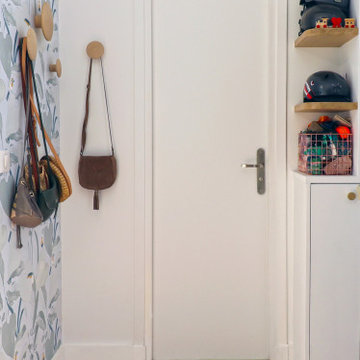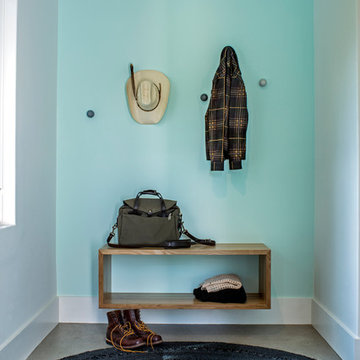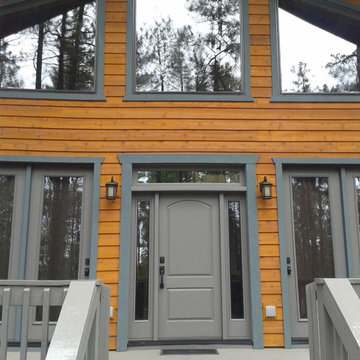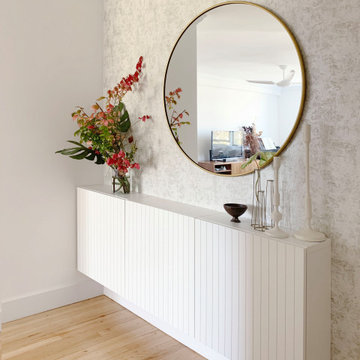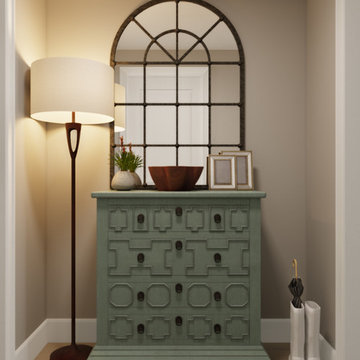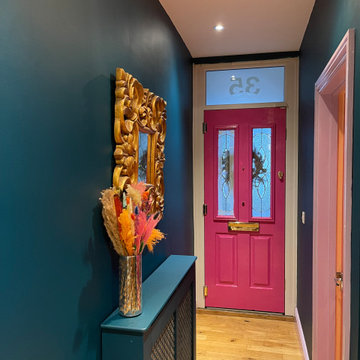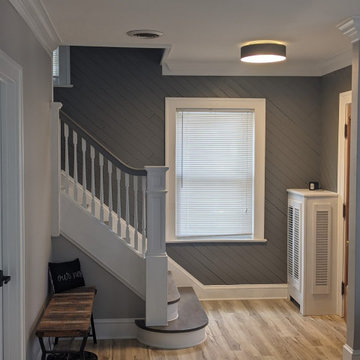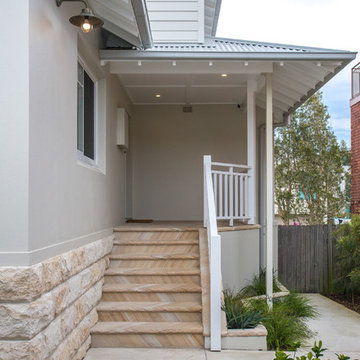低価格の小さな、巨大な玄関 (淡色無垢フローリング) の写真
絞り込み:
資材コスト
並び替え:今日の人気順
写真 1〜20 枚目(全 247 枚)
1/5
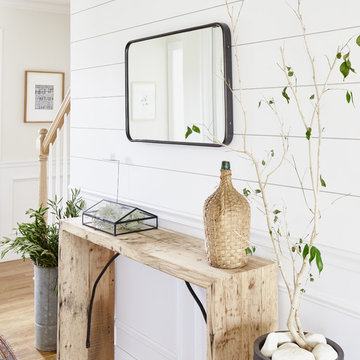
Custom design entranceway
ブリッジポートにある低価格の小さなモダンスタイルのおしゃれな玄関ロビー (白い壁、淡色無垢フローリング、白いドア、茶色い床) の写真
ブリッジポートにある低価格の小さなモダンスタイルのおしゃれな玄関ロビー (白い壁、淡色無垢フローリング、白いドア、茶色い床) の写真
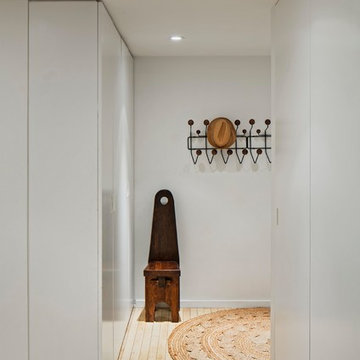
We produced clean, uncluttered storage for the entry foyer.
Photo - Eduard Hueber
ニューヨークにある低価格の小さなモダンスタイルのおしゃれな玄関 (白い壁、淡色無垢フローリング、ベージュの床) の写真
ニューヨークにある低価格の小さなモダンスタイルのおしゃれな玄関 (白い壁、淡色無垢フローリング、ベージュの床) の写真
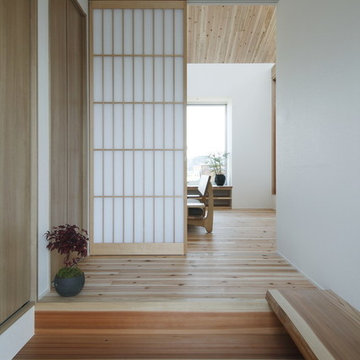
他の地域にある低価格の小さな和モダンなおしゃれな玄関ホール (白い壁、淡色無垢フローリング、淡色木目調のドア、ベージュの床) の写真
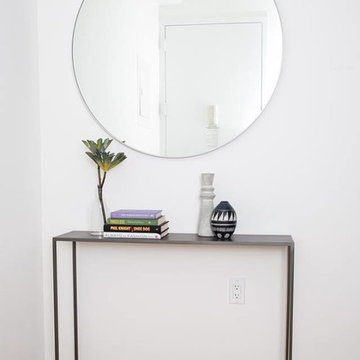
Get Decorated took this apartment with stunning views of the Manhattan skyline from empty and ordinary to a bright, sleek and modern home for this family to relax in and enjoy.
Photos by: Up Studios
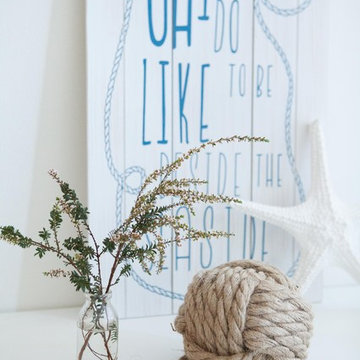
Samantha Macabulos Photography
シドニーにある低価格の小さなビーチスタイルのおしゃれな玄関ロビー (白い壁、淡色無垢フローリング) の写真
シドニーにある低価格の小さなビーチスタイルのおしゃれな玄関ロビー (白い壁、淡色無垢フローリング) の写真
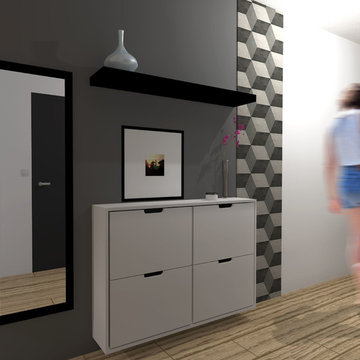
Visuel 3D de l'entrée. Proposition pour une entrée contemporaine et masculine. l'espace est délimité par la couleur et un lè de papier peint graphique.
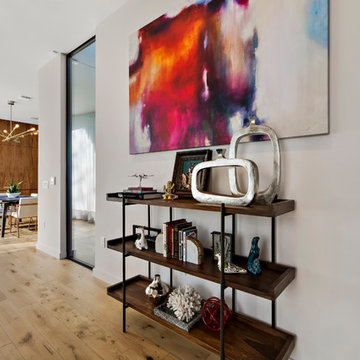
Contemporary front entry. Floor to ceiling glass windows Contemporary accessories and colorful artwork warm up the space.
オースティンにある低価格の小さなコンテンポラリースタイルのおしゃれな玄関ロビー (白い壁、淡色無垢フローリング、茶色いドア、ベージュの床) の写真
オースティンにある低価格の小さなコンテンポラリースタイルのおしゃれな玄関ロビー (白い壁、淡色無垢フローリング、茶色いドア、ベージュの床) の写真
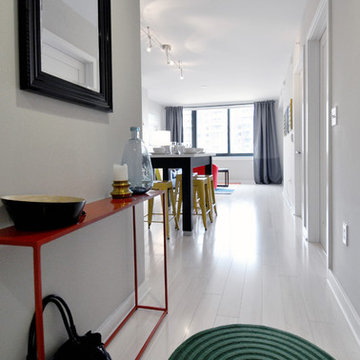
Lisa Garcia Architecture + Interior Design
ワシントンD.C.にある低価格の小さなモダンスタイルのおしゃれな玄関ロビー (グレーの壁、淡色無垢フローリング、濃色木目調のドア) の写真
ワシントンD.C.にある低価格の小さなモダンスタイルのおしゃれな玄関ロビー (グレーの壁、淡色無垢フローリング、濃色木目調のドア) の写真
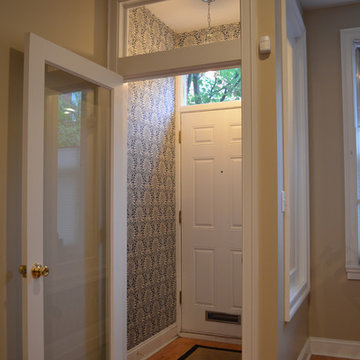
LQDesign Studio, LLC
フィラデルフィアにある低価格の小さなトラディショナルスタイルのおしゃれな玄関ロビー (青い壁、淡色無垢フローリング、白いドア) の写真
フィラデルフィアにある低価格の小さなトラディショナルスタイルのおしゃれな玄関ロビー (青い壁、淡色無垢フローリング、白いドア) の写真
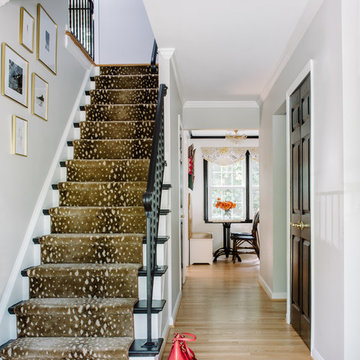
Antilocarpa by Stark carpet runner over black and white painted stairs gives a fresh take on a traditional colonial-style entry.
Photo: Robert Radifera
Styling: Charlotte Safavi
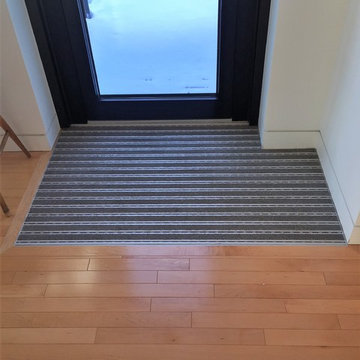
These recessed floor grills stop a lot of dirt and germs from coming into the home. Industrial grade and ready to take on life. Used commercially by Tim Horton's, Canadian Tire, Shopper's Drug Mart, Home Depot and many others.
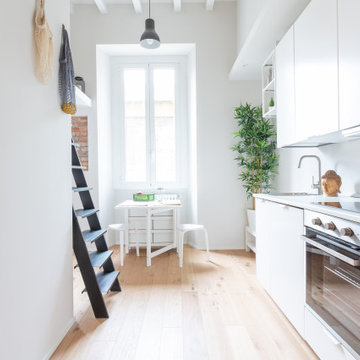
L’ingresso mostra la struttura dell’appartamento: il corridoio passante con a sinistra bagno e a destra, in ordine, un pratico armadio guardaroba, una cucina completa, e uno spazio tv-libreria. Dopo il bagno un piccolo soppalco: sotto divano-letto, sopra zona notte. Lo spazio è molto luminoso, grazie alla finestra che domina l’appartamento. Per assecondare questo punto di forza abbiamo scelto un arredo chiaro, riscaldato dal parquet in rovere.
低価格の小さな、巨大な玄関 (淡色無垢フローリング) の写真
1
