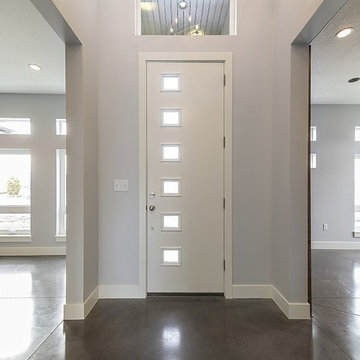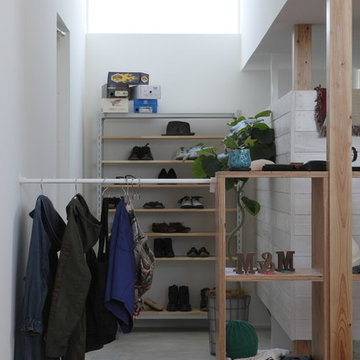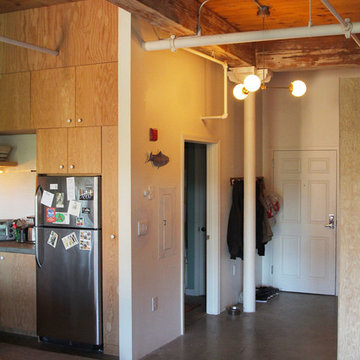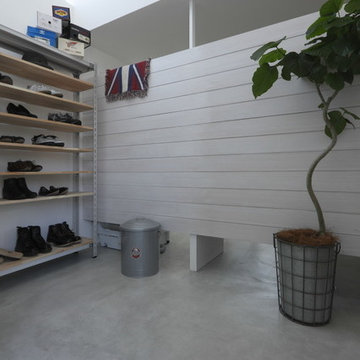低価格の玄関 (コンクリートの床、緑のドア、白いドア) の写真
絞り込み:
資材コスト
並び替え:今日の人気順
写真 1〜20 枚目(全 27 枚)
1/5
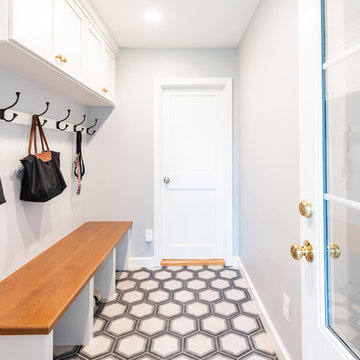
The clean mudroom is complimented by frameless cabinetry, painted Snowcap, and a Cherry stained Honey bench.
フィラデルフィアにある低価格の小さなトランジショナルスタイルのおしゃれなマッドルーム (グレーの壁、コンクリートの床、白いドア、マルチカラーの床) の写真
フィラデルフィアにある低価格の小さなトランジショナルスタイルのおしゃれなマッドルーム (グレーの壁、コンクリートの床、白いドア、マルチカラーの床) の写真
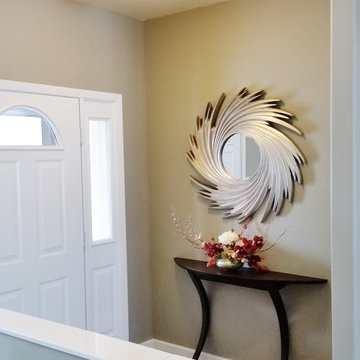
The client was getting his home ready for sale. The entry way already had client's mirror hanging, but there was something missing. Custom floral arrangement was created to fill in the void space and bring in warm colors to the gray entry way with concrete floor.
After staging, the house sold in 4 days.
Curated Homes by Shane provided accessories, lighting fixtures and staging service.

Entrée optimisée avec rangements chaussures sur-mesure
パリにある低価格の小さなコンテンポラリースタイルのおしゃれな玄関ホール (白い壁、コンクリートの床、白いドア、グレーの床) の写真
パリにある低価格の小さなコンテンポラリースタイルのおしゃれな玄関ホール (白い壁、コンクリートの床、白いドア、グレーの床) の写真
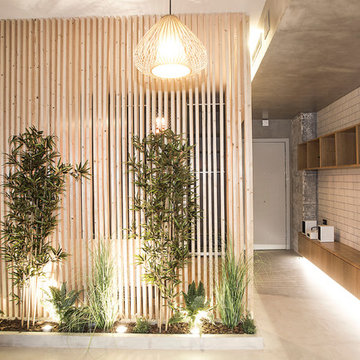
Microcemento FUTURCRET, Egue y Seta Interiosimo.
バルセロナにある低価格の小さなインダストリアルスタイルのおしゃれな玄関ドア (グレーの壁、グレーの床、白いドア、コンクリートの床) の写真
バルセロナにある低価格の小さなインダストリアルスタイルのおしゃれな玄関ドア (グレーの壁、グレーの床、白いドア、コンクリートの床) の写真
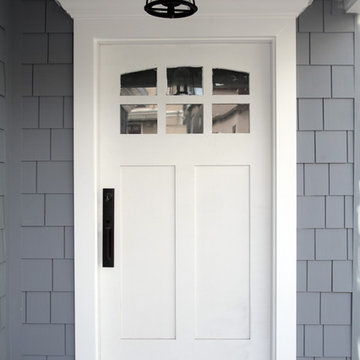
Single white wood entry door in Los Angeles installed by Supreme Remodeling INC.
ロサンゼルスにある低価格の小さなコンテンポラリースタイルのおしゃれな玄関ドア (グレーの壁、コンクリートの床、白いドア) の写真
ロサンゼルスにある低価格の小さなコンテンポラリースタイルのおしゃれな玄関ドア (グレーの壁、コンクリートの床、白いドア) の写真
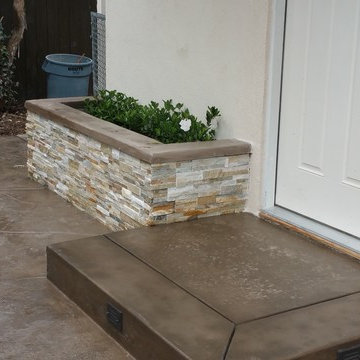
In this project we converted an empty backyard into an Outdoor Living Space.
Including: demolition of existing concrete, pool coping & plaster, grading, drainage infrastructure, new pool equipment, pool plumbing, new stamp concrete, water fountain, custom made fire-pit and sitting area, outdoor kitchen with an enclosure patio, low voltage lights and designed Landscape.
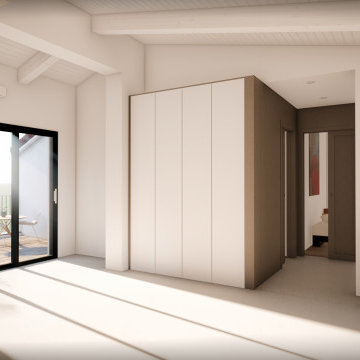
La vetrata all'ingresso che affaccia al lato ovest. L'ingresso alle camere da letto
他の地域にある低価格の広いモダンスタイルのおしゃれな玄関ロビー (白い壁、コンクリートの床、白いドア、グレーの床、板張り天井) の写真
他の地域にある低価格の広いモダンスタイルのおしゃれな玄関ロビー (白い壁、コンクリートの床、白いドア、グレーの床、板張り天井) の写真
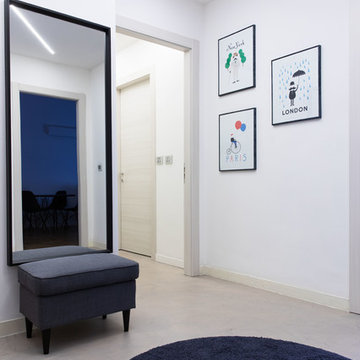
Movimento e forma così si presenta l'ingresso di questo appartamento. Le linee pulite, la luminosità dell'ambiente, il minimalismo delle pareti, la resina di colore neutro del pavimento, la forma tonda del tappeto in contrapposizione con la linearità delle luci a soffitto, i quadri che danno movimento alle pareti e i colori scuri dei complementi d'arredo a contrasto con le pareti bianche
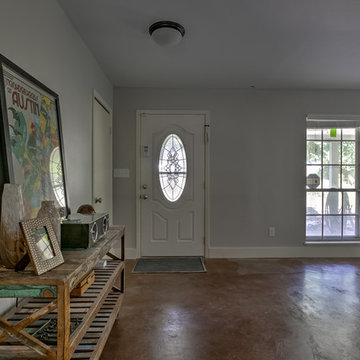
Santa Fe Entry After
オースティンにある低価格の小さなトランジショナルスタイルのおしゃれな玄関ドア (グレーの壁、コンクリートの床、白いドア、茶色い床) の写真
オースティンにある低価格の小さなトランジショナルスタイルのおしゃれな玄関ドア (グレーの壁、コンクリートの床、白いドア、茶色い床) の写真
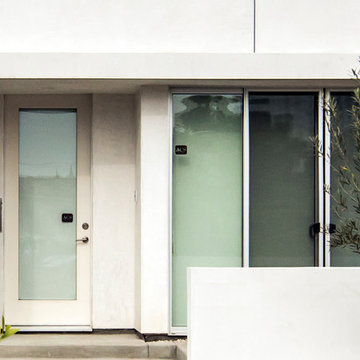
House B by Palimpost Architects. Minimalist white stucco box design. Detail Entry Door and Canopy.
Photo by Jasmine Park
ロサンゼルスにある低価格の小さなモダンスタイルのおしゃれな玄関ドア (白い壁、コンクリートの床、白いドア、グレーの床) の写真
ロサンゼルスにある低価格の小さなモダンスタイルのおしゃれな玄関ドア (白い壁、コンクリートの床、白いドア、グレーの床) の写真
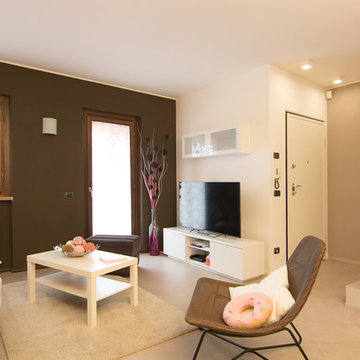
RBS Photo
フィレンツェにある低価格の小さなコンテンポラリースタイルのおしゃれな玄関ドア (ピンクの壁、コンクリートの床、白いドア、グレーの床) の写真
フィレンツェにある低価格の小さなコンテンポラリースタイルのおしゃれな玄関ドア (ピンクの壁、コンクリートの床、白いドア、グレーの床) の写真
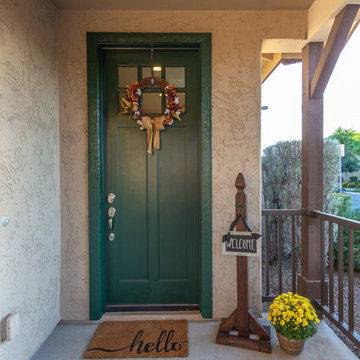
Hello, come on in!
フェニックスにある低価格の中くらいなカントリー風のおしゃれな玄関ドア (ベージュの壁、コンクリートの床、緑のドア、グレーの床) の写真
フェニックスにある低価格の中くらいなカントリー風のおしゃれな玄関ドア (ベージュの壁、コンクリートの床、緑のドア、グレーの床) の写真
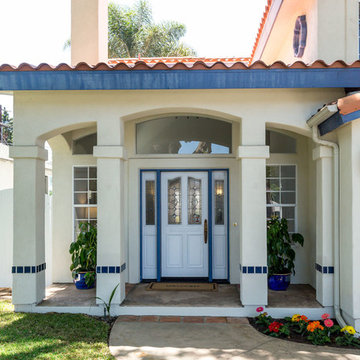
Staged front door entrance with blue accents.
ロサンゼルスにある低価格の中くらいなサンタフェスタイルのおしゃれな玄関ドア (ベージュの壁、コンクリートの床、白いドア、ベージュの床) の写真
ロサンゼルスにある低価格の中くらいなサンタフェスタイルのおしゃれな玄関ドア (ベージュの壁、コンクリートの床、白いドア、ベージュの床) の写真
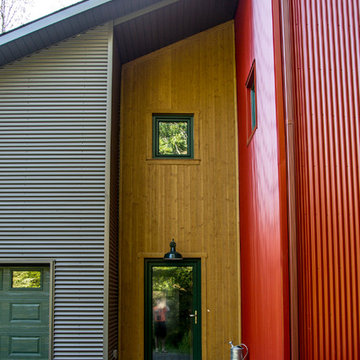
For this project, the goals were straight forward - a low energy, low maintenance home that would allow the "60 something couple” time and money to enjoy all their interests. Accessibility was also important since this is likely their last home. In the end the style is minimalist, but the raw, natural materials add texture that give the home a warm, inviting feeling.
The home has R-67.5 walls, R-90 in the attic, is extremely air tight (0.4 ACH) and is oriented to work with the sun throughout the year. As a result, operating costs of the home are minimal. The HVAC systems were chosen to work efficiently, but not to be complicated. They were designed to perform to the highest standards, but be simple enough for the owners to understand and manage.
The owners spend a lot of time camping and traveling and wanted the home to capture the same feeling of freedom that the outdoors offers. The spaces are practical, easy to keep clean and designed to create a free flowing space that opens up to nature beyond the large triple glazed Passive House windows. Built-in cubbies and shelving help keep everything organized and there is no wasted space in the house - Enough space for yoga, visiting family, relaxing, sculling boats and two home offices.
The most frequent comment of visitors is how relaxed they feel. This is a result of the unique connection to nature, the abundance of natural materials, great air quality, and the play of light throughout the house.
The exterior of the house is simple, but a striking reflection of the local farming environment. The materials are low maintenance, as is the landscaping. The siting of the home combined with the natural landscaping gives privacy and encourages the residents to feel close to local flora and fauna.
Photo Credit: Leon T. Switzer/Front Page Media Group
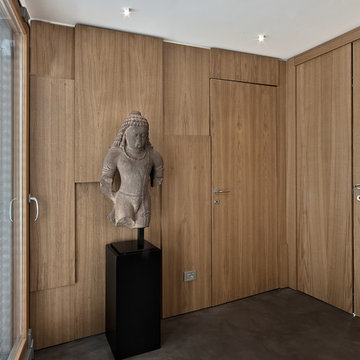
Photos © Daniela Bortolato - 2013
トゥーリンにある低価格の中くらいなコンテンポラリースタイルのおしゃれな玄関ロビー (コンクリートの床、白いドア) の写真
トゥーリンにある低価格の中くらいなコンテンポラリースタイルのおしゃれな玄関ロビー (コンクリートの床、白いドア) の写真
低価格の玄関 (コンクリートの床、緑のドア、白いドア) の写真
1

