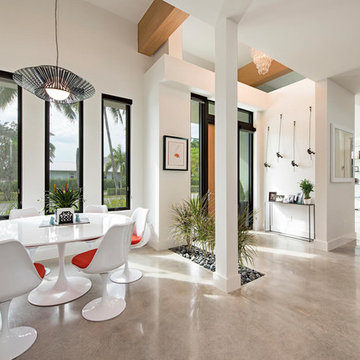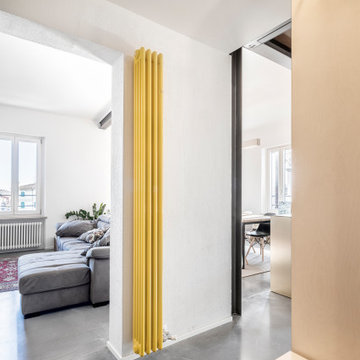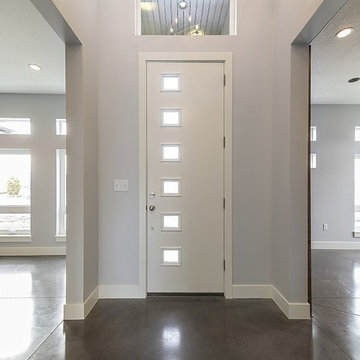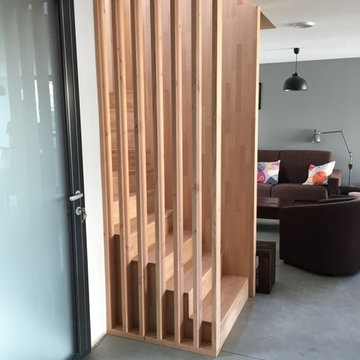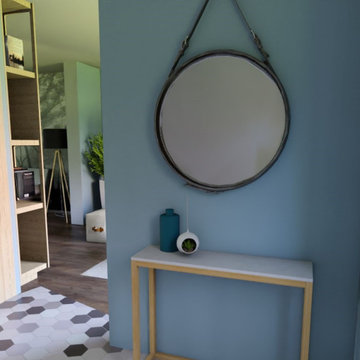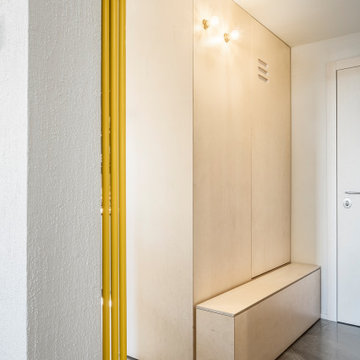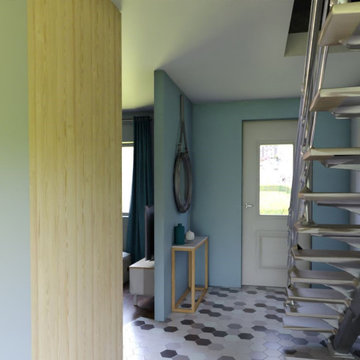玄関
絞り込み:
資材コスト
並び替え:今日の人気順
写真 1〜20 枚目(全 29 枚)
1/5
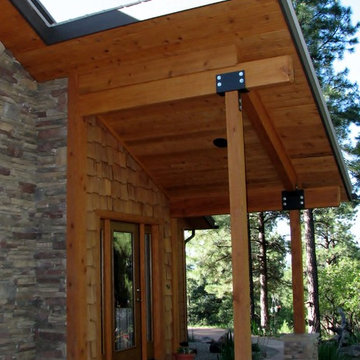
New entry, post and beam, shed roof addition.
Part of the "face lift" of this 1970's Ranch Style home in Falls Creek.
アルバカーキにある低価格の小さなラスティックスタイルのおしゃれな玄関ロビー (コンクリートの床、茶色いドア) の写真
アルバカーキにある低価格の小さなラスティックスタイルのおしゃれな玄関ロビー (コンクリートの床、茶色いドア) の写真
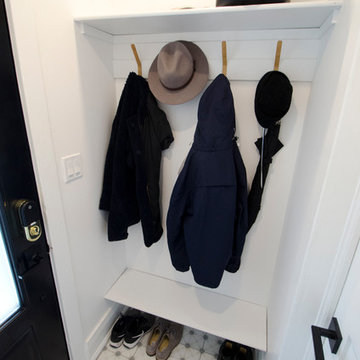
Carter Fox Renovations was hired to do a complete renovation of this semi-detached home in the Gerrard-Coxwell neighbourhood of Toronto. The main floor was completely gutted and transformed - most of the interior walls and ceilings were removed, a large sliding door installed across the back, and a small powder room added. All the electrical and plumbing was updated and new herringbone hardwood installed throughout.
Upstairs, the bathroom was expanded by taking space from the adjoining bedroom. We added a second floor laundry and new hardwood throughout. The walls and ceiling were plaster repaired and painted, avoiding the time, expense and excessive creation of landfill involved in a total demolition.
The clients had a very clear picture of what they wanted, and the finished space is very liveable and beautifully showcases their style.
Photo: Julie Carter
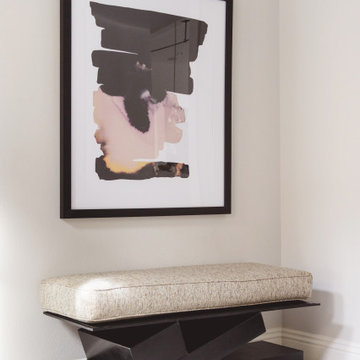
Art is an easy way to transform a space. Here, the art pulls together all the elements of the foyer and adds a splash of color. The black and white theme is accented with blush and gold.
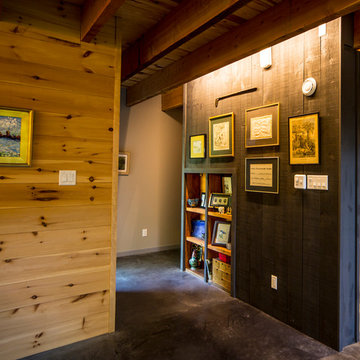
For this project, the goals were straight forward - a low energy, low maintenance home that would allow the "60 something couple” time and money to enjoy all their interests. Accessibility was also important since this is likely their last home. In the end the style is minimalist, but the raw, natural materials add texture that give the home a warm, inviting feeling.
The home has R-67.5 walls, R-90 in the attic, is extremely air tight (0.4 ACH) and is oriented to work with the sun throughout the year. As a result, operating costs of the home are minimal. The HVAC systems were chosen to work efficiently, but not to be complicated. They were designed to perform to the highest standards, but be simple enough for the owners to understand and manage.
The owners spend a lot of time camping and traveling and wanted the home to capture the same feeling of freedom that the outdoors offers. The spaces are practical, easy to keep clean and designed to create a free flowing space that opens up to nature beyond the large triple glazed Passive House windows. Built-in cubbies and shelving help keep everything organized and there is no wasted space in the house - Enough space for yoga, visiting family, relaxing, sculling boats and two home offices.
The most frequent comment of visitors is how relaxed they feel. This is a result of the unique connection to nature, the abundance of natural materials, great air quality, and the play of light throughout the house.
The exterior of the house is simple, but a striking reflection of the local farming environment. The materials are low maintenance, as is the landscaping. The siting of the home combined with the natural landscaping gives privacy and encourages the residents to feel close to local flora and fauna.
Photo Credit: Leon T. Switzer/Front Page Media Group
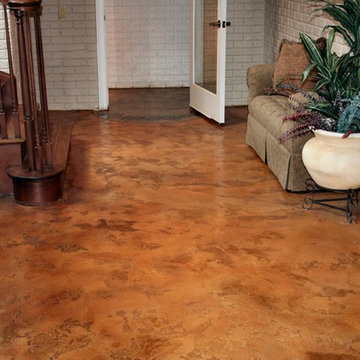
Elite Crete
デンバーにある低価格の中くらいなトラディショナルスタイルのおしゃれな玄関ロビー (白い壁、コンクリートの床、ガラスドア、茶色い床) の写真
デンバーにある低価格の中くらいなトラディショナルスタイルのおしゃれな玄関ロビー (白い壁、コンクリートの床、ガラスドア、茶色い床) の写真
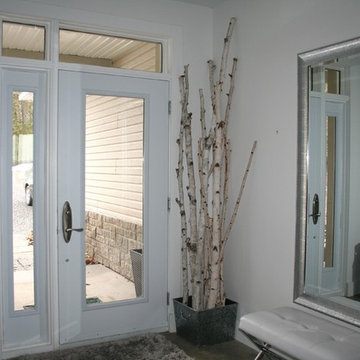
This entry way has a great mix of different finishes and textures creating a great eclectic style in this space.
Photo taken by: Personal Touch Interiors
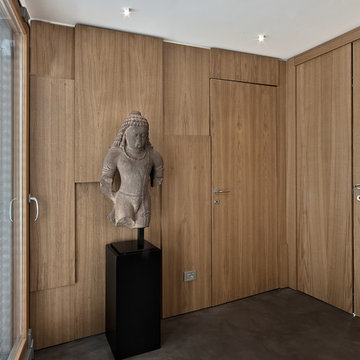
Photos © Daniela Bortolato - 2013
トゥーリンにある低価格の中くらいなコンテンポラリースタイルのおしゃれな玄関ロビー (コンクリートの床、白いドア) の写真
トゥーリンにある低価格の中くらいなコンテンポラリースタイルのおしゃれな玄関ロビー (コンクリートの床、白いドア) の写真
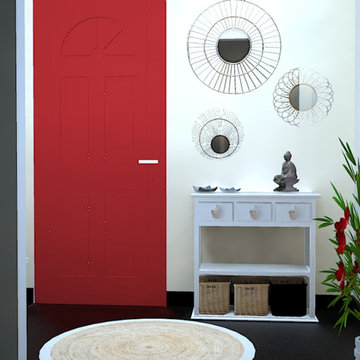
Entrée à l'esprit exotique et zen avec réutilisation des meubles et accessoires du client. Le sol est en béton ciré et les murs sont recouverts d'une peinture couleur crème dépolluante. Une statuette de Bouddha pour le coté zen habille cette console. Le tapis en jute apporte de la chaleur toujours avec cet esprit naturel et simple.
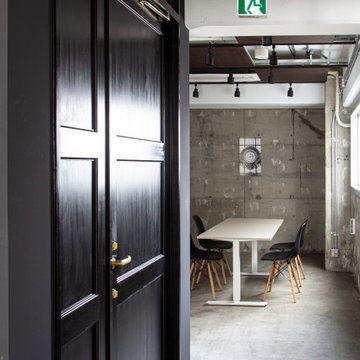
装飾的なはずの框扉を一見そっけないくらい、ザクっとデザインしました。ブラックの塗装と金色の取手・鍵穴との対比が、クラシック感をよりましてくれます。黒と金は相性のよい色です。
荒々しい、ビンテージなコンクリート空間にこの扉がある処が、なんとも。。。乙な感じです。
他の地域にある低価格の中くらいなインダストリアルスタイルのおしゃれな玄関 (グレーの壁、コンクリートの床、黒いドア、グレーの床、塗装板張りの天井、白い天井) の写真
他の地域にある低価格の中くらいなインダストリアルスタイルのおしゃれな玄関 (グレーの壁、コンクリートの床、黒いドア、グレーの床、塗装板張りの天井、白い天井) の写真
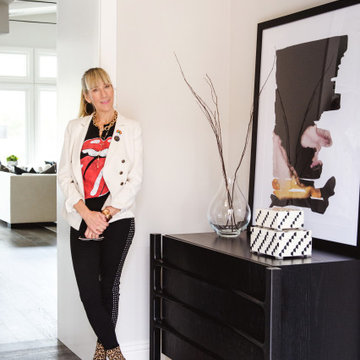
Art is an easy way to transform a space. Here, the art pulls together all the elements of the foyer and adds a splash of color. The black and white theme is accented with blush and gold.
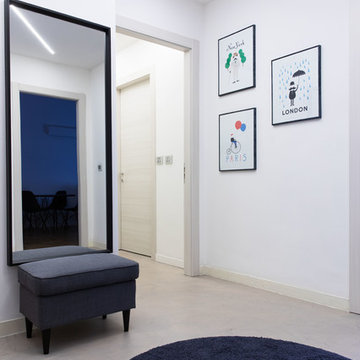
Movimento e forma così si presenta l'ingresso di questo appartamento. Le linee pulite, la luminosità dell'ambiente, il minimalismo delle pareti, la resina di colore neutro del pavimento, la forma tonda del tappeto in contrapposizione con la linearità delle luci a soffitto, i quadri che danno movimento alle pareti e i colori scuri dei complementi d'arredo a contrasto con le pareti bianche
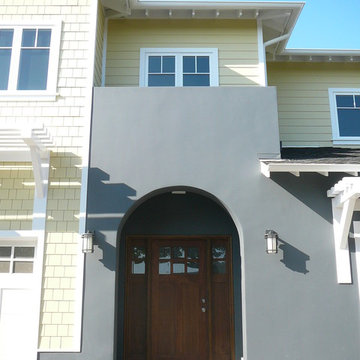
Bill Gregory
ロサンゼルスにある低価格の中くらいなトラディショナルスタイルのおしゃれな玄関ロビー (グレーの壁、コンクリートの床、木目調のドア) の写真
ロサンゼルスにある低価格の中くらいなトラディショナルスタイルのおしゃれな玄関ロビー (グレーの壁、コンクリートの床、木目調のドア) の写真
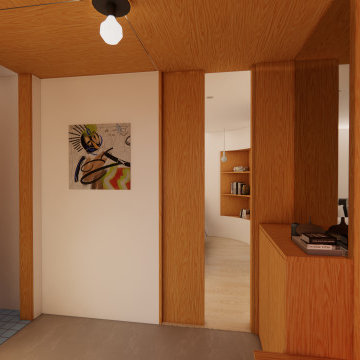
ロサンゼルスにある低価格の小さなコンテンポラリースタイルのおしゃれな玄関ロビー (白い壁、コンクリートの床、ガラスドア、板張り天井、板張り壁) の写真
1
