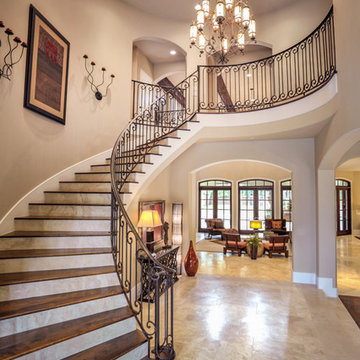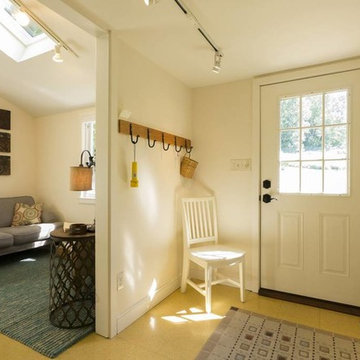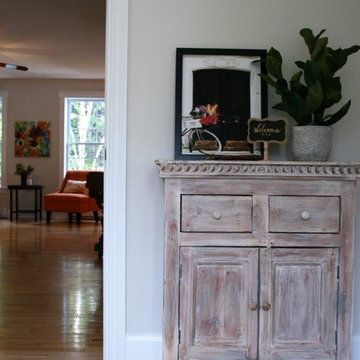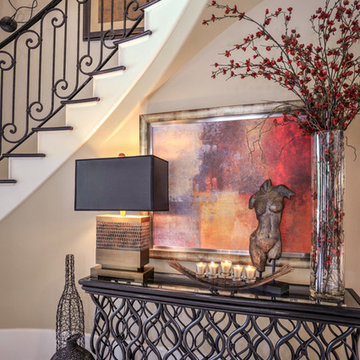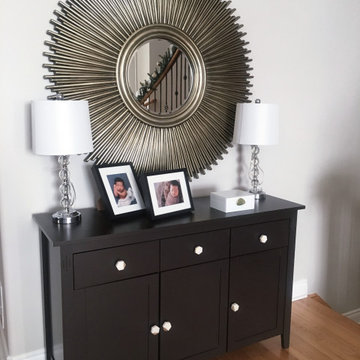低価格の玄関ロビー (セラミックタイルの床、トラバーチンの床、ベージュの床) の写真
絞り込み:
資材コスト
並び替え:今日の人気順
写真 1〜20 枚目(全 61 枚)
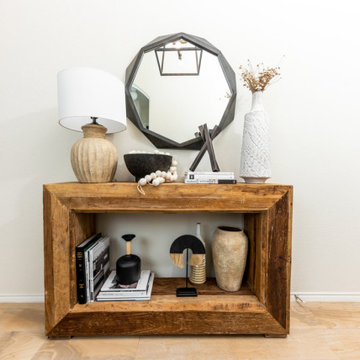
Modern Farmhouse with minimalist flair. A long entryway with high ceilings was given a makeover. Crisp clean white walls are lifted with new industrial geometric lighting, custom mirror, bench and farmhouse style textiles. Custom abstract art frame the entry with a beautiful black door as a focal point.
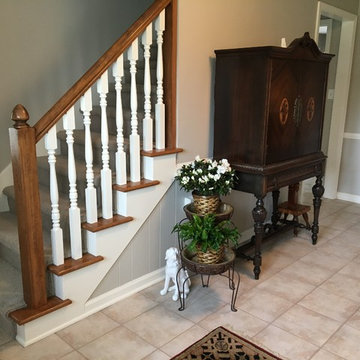
Photos Taken by Monceski Interiors, LLC
インディアナポリスにある低価格の中くらいなトラディショナルスタイルのおしゃれな玄関ロビー (グレーの壁、セラミックタイルの床、濃色木目調のドア、ベージュの床) の写真
インディアナポリスにある低価格の中くらいなトラディショナルスタイルのおしゃれな玄関ロビー (グレーの壁、セラミックタイルの床、濃色木目調のドア、ベージュの床) の写真
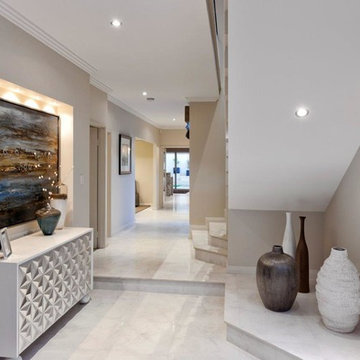
Exhibiting extraordinary depth and sophistication for a ten-metre wide lot, this is a home that defines Atrium’s commitment to small lot living; luxury living without compromise. A true classic, the Blue Gum presents a street façade that will stand the test of time and an elegant foyer that sets the scene for what is to come. Defying its measurements, the Blue Gum demonstrates superb volume, light and space thanks to clever design, high ceilings, well placed windows and perfectly proportioned rooms. A home office off the entry has built-in robes and is semi-ensuite to a fully tiled bathroom, making it ideal as a guest suite or second master suite. An open theatre or living room demonstrates Atrium’s attention to detail, with its intricate ceilings and bulkheads. Even the laundry commands respect, with a walk-in linen press and under-bench cupboards. Glazed double doors lead to the kitchen and living spaces; the sparkling hub of the home and a haven for relaxed entertaining. Striking granite benchtops, stainless steel appliances, a walk-in pantry and separate workbench with appliance cupboard will appeal to any home chef. Dining and living spaces flow effortlessly from the kitchen, with the living area extending to a spacious alfresco area. Bedrooms and private spaces are upstairs – a sitting room and balcony, a luxurious main suite with walk-in robe and ensuite, and two generous sized additional bedrooms sharing an equally luxurious third bathroom. The Blue Gum. Another outstanding example of the award-winning style, luxury and quality Atrium Homes is renowned for.
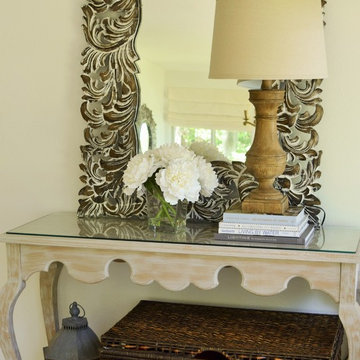
Small entry with decorative mirror, console table, and wicker trunk.
Simply Elegant Interiors, Tampa
タンパにある低価格の小さなトランジショナルスタイルのおしゃれな玄関ロビー (白い壁、セラミックタイルの床、ベージュの床) の写真
タンパにある低価格の小さなトランジショナルスタイルのおしゃれな玄関ロビー (白い壁、セラミックタイルの床、ベージュの床) の写真
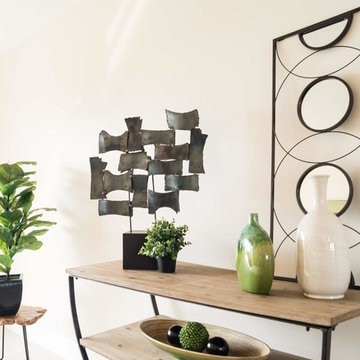
Camera Speaks
マイアミにある低価格の小さなトランジショナルスタイルのおしゃれな玄関ロビー (ベージュの壁、セラミックタイルの床、ベージュの床) の写真
マイアミにある低価格の小さなトランジショナルスタイルのおしゃれな玄関ロビー (ベージュの壁、セラミックタイルの床、ベージュの床) の写真
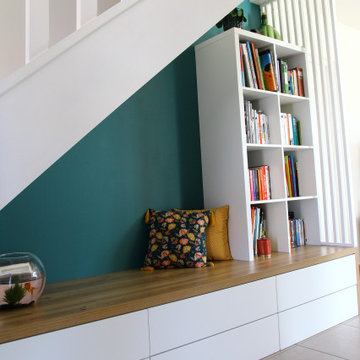
Création d'une banquette parfaitement intégrée sous l'escalier et comprenant de nombreux rangements (tiroirs, bibliothèque)
他の地域にある低価格の小さなおしゃれな玄関ロビー (緑の壁、セラミックタイルの床、ベージュの床) の写真
他の地域にある低価格の小さなおしゃれな玄関ロビー (緑の壁、セラミックタイルの床、ベージュの床) の写真
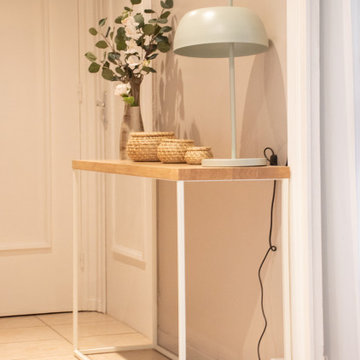
Aménagement et décoration d'un salon avec cuisine ouverte, d'un bureau et d'une entrée.
J'ai travaillé ce projet avec un style déco peu connu mais de plus en plus tendance : le style Japandi.
En opposition aux tendances généreuses, une décoration plus calme, un design simple et apaisé se fait une place. Appelée Japandi, cette tendance située quelque part entre le style scandinave et l’esprit nippon, révèle des lignes pures, des silhouettes minimales et fonctionnelles, le tout dans des matériaux nobles. Donnant des intérieurs doux, minimalistes et chaleureux. C’est donc un mélange entre deux styles. Un mélange entre deux mots : Japan et scandi… hey hey !
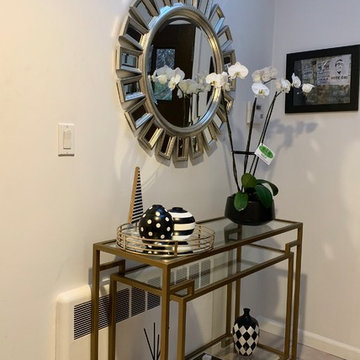
ニューヨークにある低価格の小さなコンテンポラリースタイルのおしゃれな玄関ロビー (ベージュの壁、セラミックタイルの床、ベージュの床) の写真
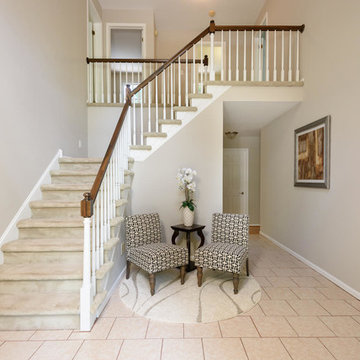
2 Story Foyer staged with rental furnishings supplied by Organized by Design. Wall Color chosen for staging was Sherwin Williams 7043 Wordly Gray.
フィラデルフィアにある低価格の中くらいなトラディショナルスタイルのおしゃれな玄関ロビー (グレーの壁、セラミックタイルの床、ベージュの床) の写真
フィラデルフィアにある低価格の中くらいなトラディショナルスタイルのおしゃれな玄関ロビー (グレーの壁、セラミックタイルの床、ベージュの床) の写真
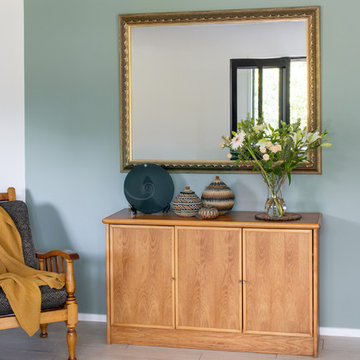
Resene's Windblown Green feature wall provides a contrast to the owner's antique wood furniture and gilt mirror. The African basket ware on display provided inspiration for colour and fabric selections. Aleysha Pangari Interior Design and Charlie Smith Photography
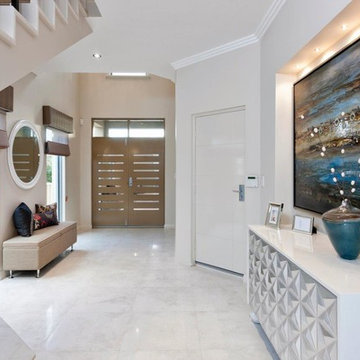
Exhibiting extraordinary depth and sophistication for a ten-metre wide lot, this is a home that defines Atrium’s commitment to small lot living; luxury living without compromise. A true classic, the Blue Gum presents a street façade that will stand the test of time and an elegant foyer that sets the scene for what is to come. Defying its measurements, the Blue Gum demonstrates superb volume, light and space thanks to clever design, high ceilings, well placed windows and perfectly proportioned rooms. A home office off the entry has built-in robes and is semi-ensuite to a fully tiled bathroom, making it ideal as a guest suite or second master suite. An open theatre or living room demonstrates Atrium’s attention to detail, with its intricate ceilings and bulkheads. Even the laundry commands respect, with a walk-in linen press and under-bench cupboards. Glazed double doors lead to the kitchen and living spaces; the sparkling hub of the home and a haven for relaxed entertaining. Striking granite benchtops, stainless steel appliances, a walk-in pantry and separate workbench with appliance cupboard will appeal to any home chef. Dining and living spaces flow effortlessly from the kitchen, with the living area extending to a spacious alfresco area. Bedrooms and private spaces are upstairs – a sitting room and balcony, a luxurious main suite with walk-in robe and ensuite, and two generous sized additional bedrooms sharing an equally luxurious third bathroom. The Blue Gum. Another outstanding example of the award-winning style, luxury and quality Atrium Homes is renowned for.
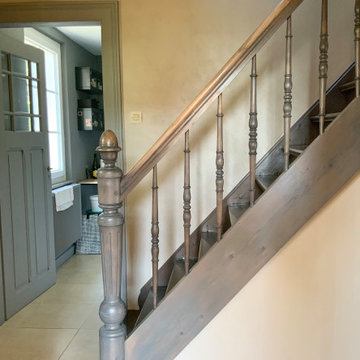
VUE DE COTE - Homestaging de l'entrée d'une maison des années 30. Re décorée dans les années 80, l'association de la tapisserie rouge et des menuiseries vertes chargeait et assombrissait énormément cette pièce étroite. La cliente souhaitait donc des conseils pour illuminer la pièce tout en conservant le côté chaleureux de la maison.
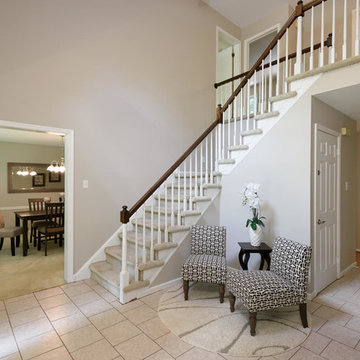
2 Story Foyer staged with rental furnishings supplied by Organized by Design. Wall Color chosen for staging was Sherwin Williams 7043 Wordly Gray.
Photographer: MJE Photographic
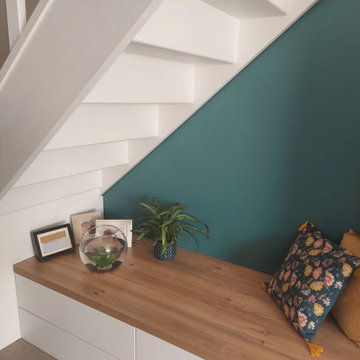
Création d'une banquette parfaitement intégrée sous l'escalier et comprenant de nombreux rangements (tiroirs, bibliothèque)
他の地域にある低価格の小さなおしゃれな玄関ロビー (緑の壁、セラミックタイルの床、ベージュの床) の写真
他の地域にある低価格の小さなおしゃれな玄関ロビー (緑の壁、セラミックタイルの床、ベージュの床) の写真
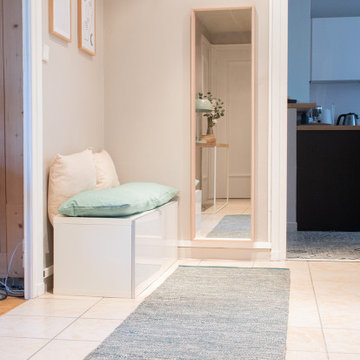
Aménagement et décoration d'un salon avec cuisine ouverte, d'un bureau et d'une entrée.
J'ai travaillé ce projet avec un style déco peu connu mais de plus en plus tendance : le style Japandi.
En opposition aux tendances généreuses, une décoration plus calme, un design simple et apaisé se fait une place. Appelée Japandi, cette tendance située quelque part entre le style scandinave et l’esprit nippon, révèle des lignes pures, des silhouettes minimales et fonctionnelles, le tout dans des matériaux nobles. Donnant des intérieurs doux, minimalistes et chaleureux. C’est donc un mélange entre deux styles. Un mélange entre deux mots : Japan et scandi… hey hey !
低価格の玄関ロビー (セラミックタイルの床、トラバーチンの床、ベージュの床) の写真
1
