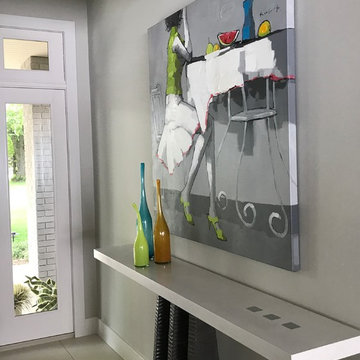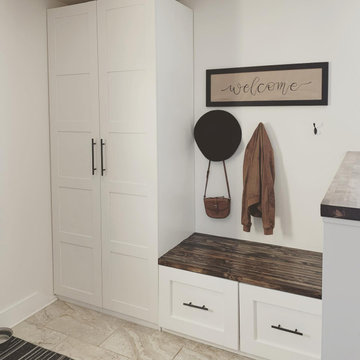低価格の玄関 (セラミックタイルの床、コンクリートの床、グレーの床) の写真
絞り込み:
資材コスト
並び替え:今日の人気順
写真 1〜20 枚目(全 215 枚)
1/5

Entrée optimisée avec rangements chaussures sur-mesure
パリにある低価格の小さなコンテンポラリースタイルのおしゃれな玄関ホール (白い壁、コンクリートの床、白いドア、グレーの床) の写真
パリにある低価格の小さなコンテンポラリースタイルのおしゃれな玄関ホール (白い壁、コンクリートの床、白いドア、グレーの床) の写真

Claustra bois pour délimiter l'entrée du séjour.
他の地域にある低価格の小さなモダンスタイルのおしゃれな玄関ロビー (白い壁、セラミックタイルの床、黒いドア、グレーの床) の写真
他の地域にある低価格の小さなモダンスタイルのおしゃれな玄関ロビー (白い壁、セラミックタイルの床、黒いドア、グレーの床) の写真
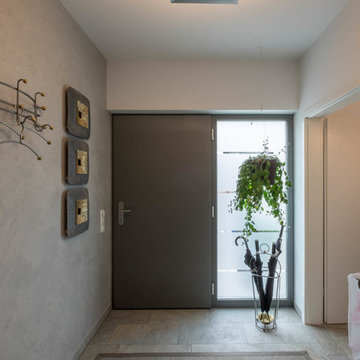
Sebastian Kopp Malermanufaktur
他の地域にある低価格の小さなコンテンポラリースタイルのおしゃれな玄関ホール (白い壁、セラミックタイルの床、黒いドア、グレーの床) の写真
他の地域にある低価格の小さなコンテンポラリースタイルのおしゃれな玄関ホール (白い壁、セラミックタイルの床、黒いドア、グレーの床) の写真
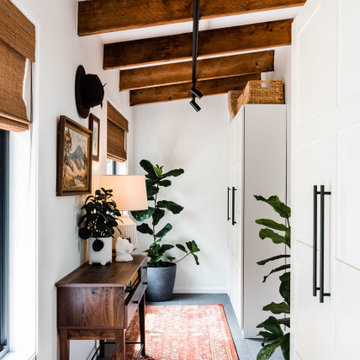
Mudroom
低価格の中くらいなミッドセンチュリースタイルのおしゃれなマッドルーム (白い壁、セラミックタイルの床、グレーのドア、グレーの床) の写真
低価格の中くらいなミッドセンチュリースタイルのおしゃれなマッドルーム (白い壁、セラミックタイルの床、グレーのドア、グレーの床) の写真
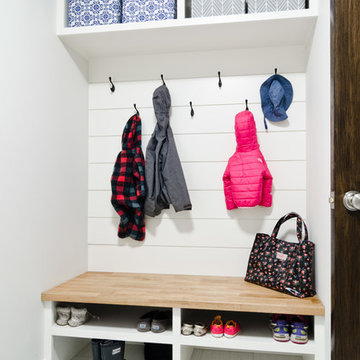
The old closet was removed to open up the space for a simple locker style storage. This family of 4 now has a place to store coats, footwear and bins to stash hats and other gear. The bench is made from an Ikea butcher countertop.
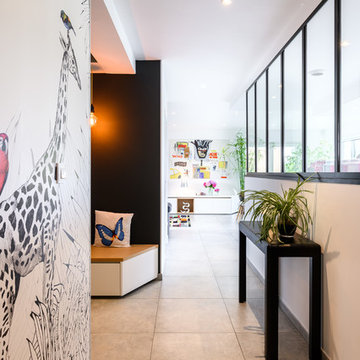
Aménagement d'une entrée avec un meuble sur mesure graphique et fonctionnel
リヨンにある低価格の小さなコンテンポラリースタイルのおしゃれな玄関ロビー (グレーの壁、セラミックタイルの床、グレーのドア、グレーの床) の写真
リヨンにある低価格の小さなコンテンポラリースタイルのおしゃれな玄関ロビー (グレーの壁、セラミックタイルの床、グレーのドア、グレーの床) の写真
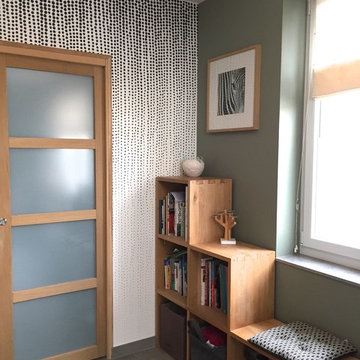
Transformation de ce hall d’accueil en une véritable entrée chic et cosy. MIINT a imaginé et réalisé cet espace comme un écrin invitant à découvrir le reste de la maison. Un doux mélange qui reflète l’âme des propriétaires.

Problématique: petit espace 3 portes plus une double porte donnant sur la pièce de vie, Besoin de rangements à chaussures et d'un porte-manteaux.
Mur bleu foncé mat mur et porte donnant de la profondeur, panoramique toit de paris recouvrant la porte des toilettes pour la faire disparaitre, meuble à chaussures blanc et bois tasseaux de pin pour porte manteaux, et tablette sac. Changement des portes classiques blanches vitrées par de très belles portes vitré style atelier en metal et verre. Lustre moderne à 3 éclairages
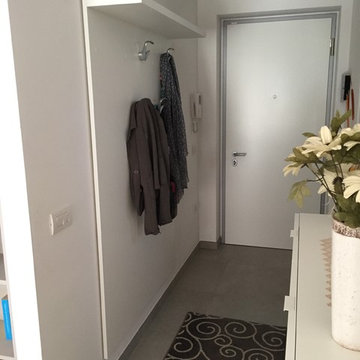
Pannello porta abiti con mensola facente funzione appoggio borsette e cappelli. Appendini in lega verniciati alluminio con doppia funzione abito-borsa
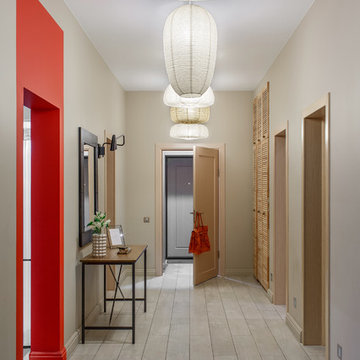
Роман Спиридонов
他の地域にある低価格の中くらいなエクレクティックスタイルのおしゃれな玄関ドア (セラミックタイルの床、木目調のドア、グレーの床、ベージュの壁) の写真
他の地域にある低価格の中くらいなエクレクティックスタイルのおしゃれな玄関ドア (セラミックタイルの床、木目調のドア、グレーの床、ベージュの壁) の写真
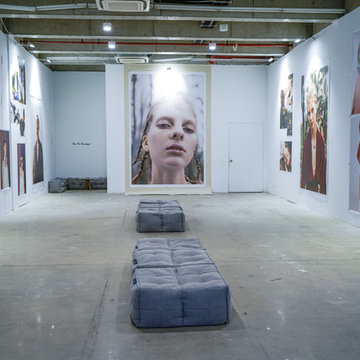
Photography & Art exhibition "you are beautiful" presented by the YYO Foundation showcases China's young photography talent during Shanghai fashion week. Open expanses and industrial chic blends with the clean line form of the Ambient Lounge Twin Ottoman. The structured form of the ottomans shape to enhance the art and the neutrality of fabric doesn't overpower the beautiful photographic surrounds so that focus stays on the art.
YYO Foundation
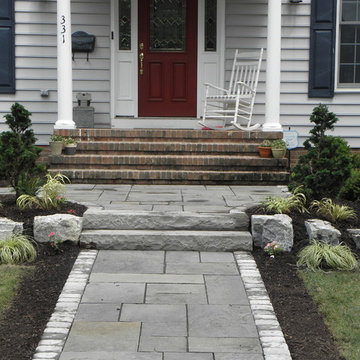
Jock Lewendon
ニューヨークにある低価格の小さなトラディショナルスタイルのおしゃれな玄関ドア (白い壁、コンクリートの床、赤いドア、グレーの床) の写真
ニューヨークにある低価格の小さなトラディショナルスタイルのおしゃれな玄関ドア (白い壁、コンクリートの床、赤いドア、グレーの床) の写真
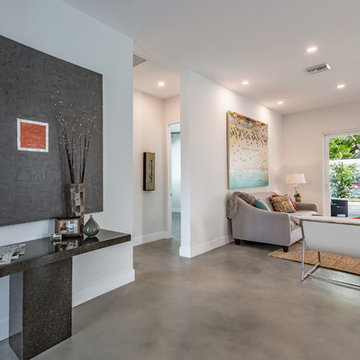
Far Left, "Centered" - Highly symbolic, this intensely powerful metaphor of a painting is deep calling unto deep. Not afraid to be square, not needing to be larger than the surrounding circumstances; "Centered" is planted and grounded in dark reality; perfectly balanced and surrounded by a silver lining. "Centered" reminds us to be in the now. To live in mindfulness, not allowing anything to quench our fire or darken our flame. 60"x60" Original Acrylic with Silver Leaf Accent.

シアトルにある低価格の小さなラスティックスタイルのおしゃれなマッドルーム (グレーの床、板張り壁、茶色い壁、コンクリートの床、ガラスドア、三角天井、板張り天井) の写真
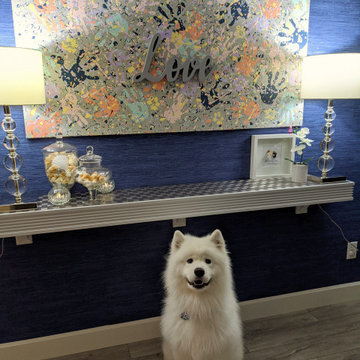
Accent entrance hall. Blue grass cloth wallpaper. Floating long white wood table with brushed metal inlay tiles on top. DIY family canvas art, every family member added their hand print with different paint color even pet was included with his paws on yellow paint. Glass contemporary tall lamps. Finishing with glass, flower and frame accents.

Family of the character of rice field.
In the surrounding is the countryside landscape, in a 53 yr old Japanese house of 80 tsubos,
the young couple and their children purchased it for residence and decided to renovate.
Making the new concept of living a new life in a 53 yr old Japanese house 53 years ago and continuing to the next generation, we can hope to harmonize between the good ancient things with new things and thought of a house that can interconnect the middle area.
First of all, we removed the part which was expanded and renovated in the 53 years of construction, returned to the original ricefield character style, and tried to insert new elements there.
The Original Japanese style room was made into a garden, and the edge side was made to be outside, adding external factors, creating a comfort of the space where various elements interweave.
The rich space was created by externalizing the interior and inserting new things while leaving the old stuff.
田の字の家
周囲には田園風景がひろがる築53年80坪の日本家屋。
若い夫婦と子が住居として日本家屋を購入しリノベーションをすることとなりました。
53年前の日本家屋を新しい生活の場として次の世代へ住み継がれていくことをコンセプトとし、古く良きモノと新しいモノとを調和させ、そこに中間領域を織り交ぜたような住宅はできないかと考えました。
まず築53年の中で増改築された部分を取り除き、本来の日本家屋の様式である田の字の空間に戻します。そこに必要な空間のボリュームを落とし込んでいきます。そうすることで、必要のない空間(余白の空間)が生まれます。そこに私たちは、外的要素を挿入していくことを試みました。
元々和室だったところを坪庭にしたり、縁側を外部に見立てたりすることで様々な要素が織り交ざりあう空間の心地よさを作り出しました。
昔からある素材を残しつつ空間を新しく作りなおし、そこに外部的要素を挿入することで
豊かな暮らしを生みだしています。

サンクトペテルブルクにある低価格の中くらいなミッドセンチュリースタイルのおしゃれな玄関ドア (ベージュの壁、セラミックタイルの床、白いドア、グレーの床) の写真
低価格の玄関 (セラミックタイルの床、コンクリートの床、グレーの床) の写真
1

