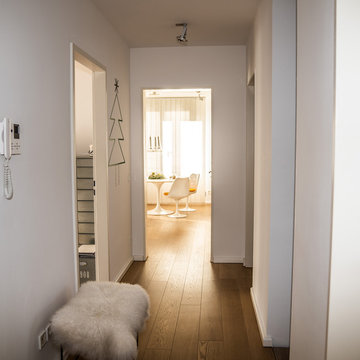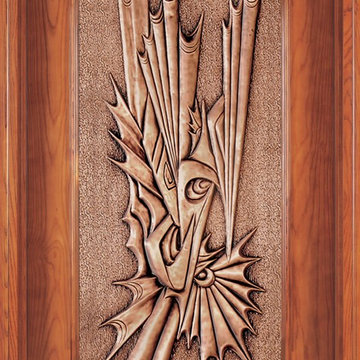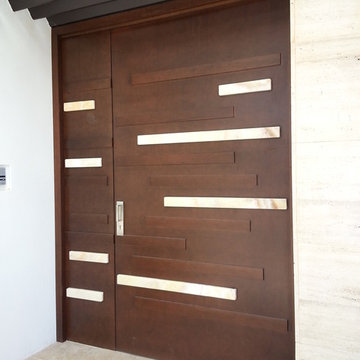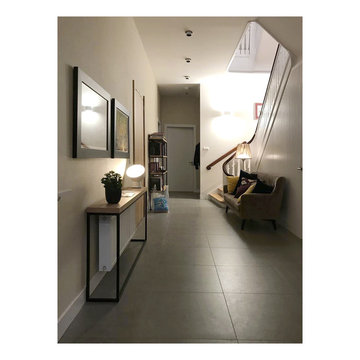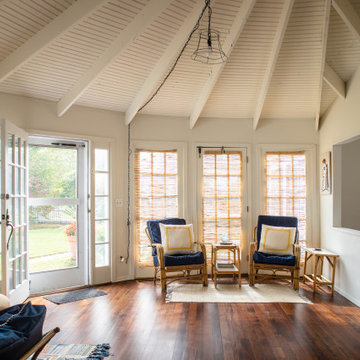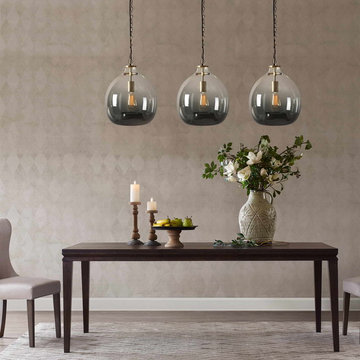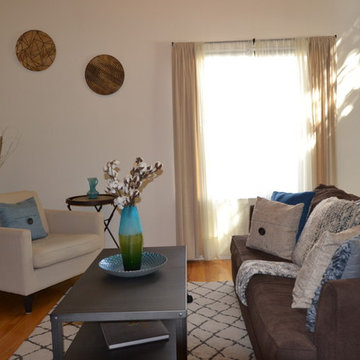低価格の広いブラウンの玄関の写真
絞り込み:
資材コスト
並び替え:今日の人気順
写真 1〜20 枚目(全 83 枚)
1/4

This rustic and traditional entryway is the perfect place to define this home's style. By incorporating earth tones and outdoor elements like, the cowhide and wood furniture, guests will experience a taste of the rest of the house, before they’ve seen it.
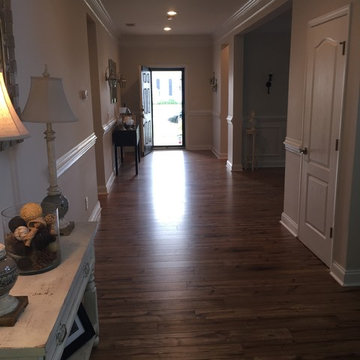
チャールストンにある低価格の広いトランジショナルスタイルのおしゃれな玄関ロビー (ベージュの壁、黒いドア、ラミネートの床) の写真
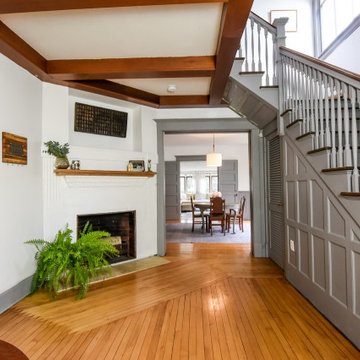
Large Victorian Foyer with Maple floors and Benjamin Moore- Storm Trim
ボストンにある低価格の広いトランジショナルスタイルのおしゃれな玄関ロビー (白い壁、無垢フローリング) の写真
ボストンにある低価格の広いトランジショナルスタイルのおしゃれな玄関ロビー (白い壁、無垢フローリング) の写真
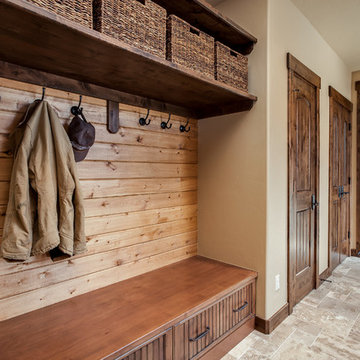
This expansive laundry room, mud room is a dream come true for this new home nestled in the Colorado Rockies in Fraser Valley. This is a beautiful transition from outside to the great room beyond. A place to sit, take off your boots and coat and plenty of storage.
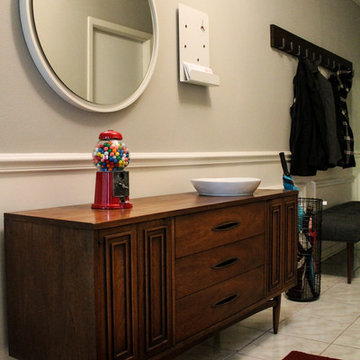
Client's recently purchased their home and wanted to make some updates without having to do a full gut job. We used the original cabinets but opted for new glass doors, a little woodwork to modernize them and got rid of the old medium oak cabinets and did a light grey color. Topped with a white quartz counter, accompanied by a limestone backsplash. To finish it off we gave the cabinets new hardware and pendant lights. The pot rack also was a new addition and fits perfectly over the new large peninsula. Throughout the rest of the home we blended their existing furniture with a few new pieces and added some color to spruce up their new home.
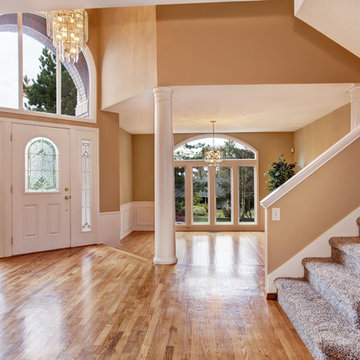
Open entry space with hardwood flooring
マイアミにある低価格の広いモダンスタイルのおしゃれな玄関ドア (オレンジの壁、淡色無垢フローリング、白いドア) の写真
マイアミにある低価格の広いモダンスタイルのおしゃれな玄関ドア (オレンジの壁、淡色無垢フローリング、白いドア) の写真
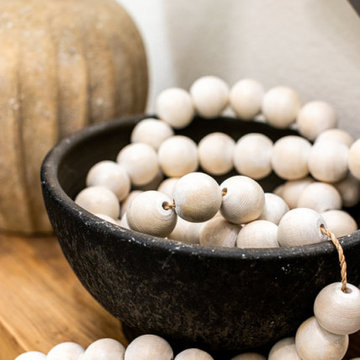
Modern Farmhouse with minimalist flair. A long entryway with high ceilings was given a makeover. Crisp clean white walls are lifted with new industrial geometric lighting, custom mirror, bench and farmhouse style textiles. Custom abstract art frame the entry with a beautiful black door as a focal point.
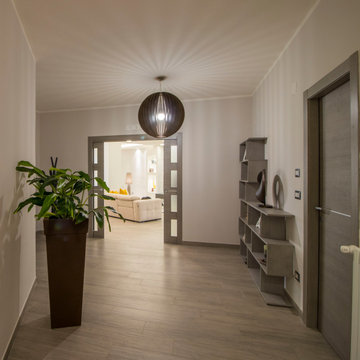
Tra la zona notte e la zona giorno, vi è questo corridoio, che è anche l'ingresso della casa. Molto pulito e semplice, con piccoli elementi di arredo, che però danno carattere all'ambiente e ti preparano per l'ingresso nella zona open space che si intravede nelle porte scorrevoli in vetro.
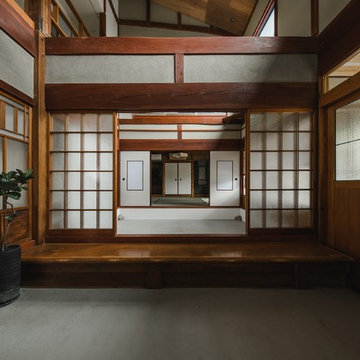
Family of the character of rice field.
In the surrounding is the countryside landscape, in a 53 yr old Japanese house of 80 tsubos,
the young couple and their children purchased it for residence and decided to renovate.
Making the new concept of living a new life in a 53 yr old Japanese house 53 years ago and continuing to the next generation, we can hope to harmonize between the good ancient things with new things and thought of a house that can interconnect the middle area.
First of all, we removed the part which was expanded and renovated in the 53 years of construction, returned to the original ricefield character style, and tried to insert new elements there.
The Original Japanese style room was made into a garden, and the edge side was made to be outside, adding external factors, creating a comfort of the space where various elements interweave.
The rich space was created by externalizing the interior and inserting new things while leaving the old stuff.
田の字の家
周囲には田園風景がひろがる築53年80坪の日本家屋。
若い夫婦と子が住居として日本家屋を購入しリノベーションをすることとなりました。
53年前の日本家屋を新しい生活の場として次の世代へ住み継がれていくことをコンセプトとし、古く良きモノと新しいモノとを調和させ、そこに中間領域を織り交ぜたような住宅はできないかと考えました。
まず築53年の中で増改築された部分を取り除き、本来の日本家屋の様式である田の字の空間に戻します。そこに必要な空間のボリュームを落とし込んでいきます。そうすることで、必要のない空間(余白の空間)が生まれます。そこに私たちは、外的要素を挿入していくことを試みました。
元々和室だったところを坪庭にしたり、縁側を外部に見立てたりすることで様々な要素が織り交ざりあう空間の心地よさを作り出しました。
昔からある素材を残しつつ空間を新しく作りなおし、そこに外部的要素を挿入することで
豊かな暮らしを生みだしています。
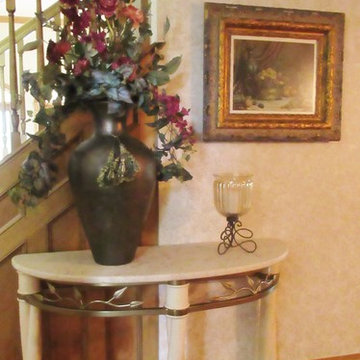
This home has been on the market for over 6 months. Our job was to de-clutter, de-personalize, and update the home using the existing furniture and accessories.
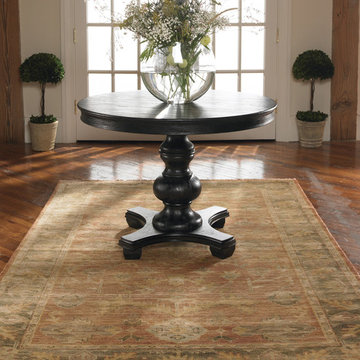
Everything in this space is from our line of furniture, accessories, rugs and lighting .
Highlight: This rug is handmade by master artisans, creating an enduring resillience and beauty.
____
We work with clients in the Central Indiana Area. Contact us today to get started on your project. 317-273-8343
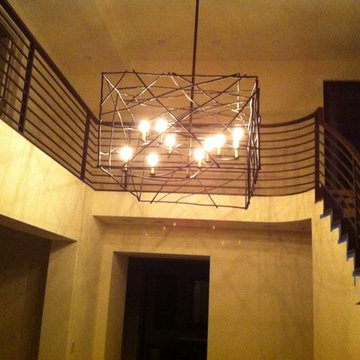
Iconic stick art light fixture done in a collaboration with Toby Stypwich of Protean Steel and Nevada City natural materials artist David Ward.
Metal Chandelier blends together seamlessly with stained willow branch surround to make this entry very unique
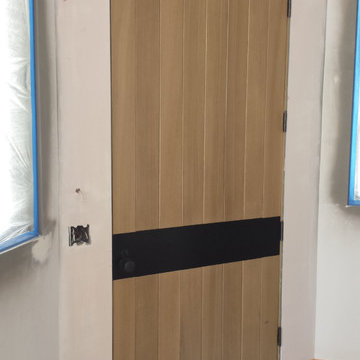
Custom Entry Door with Crossbar Inlay.
ロサンゼルスにある低価格の広いトラディショナルスタイルのおしゃれな玄関の写真
ロサンゼルスにある低価格の広いトラディショナルスタイルのおしゃれな玄関の写真
低価格の広いブラウンの玄関の写真
1
