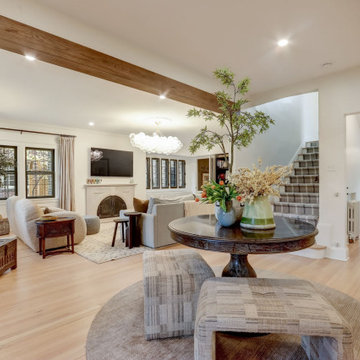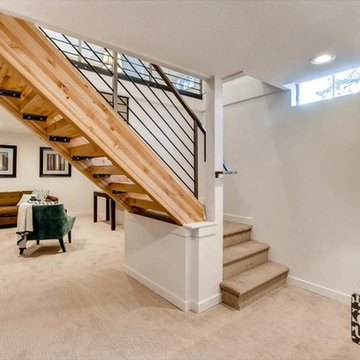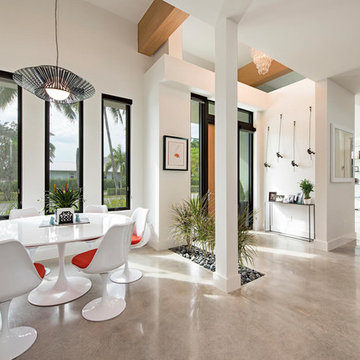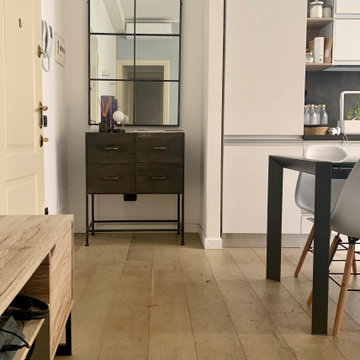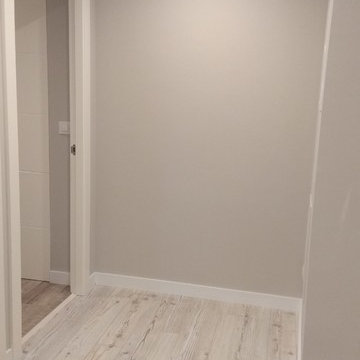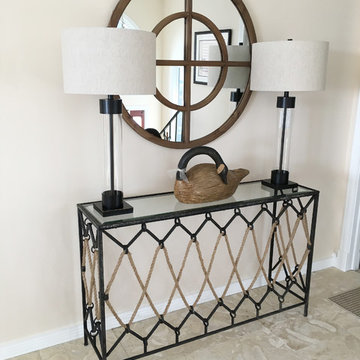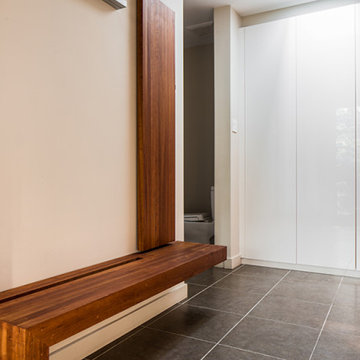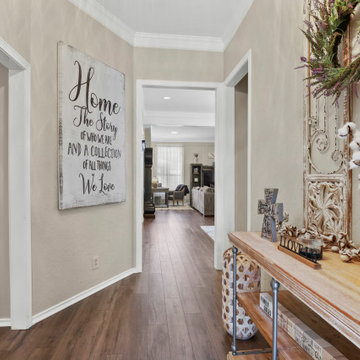低価格の片開きドアベージュの玄関ロビーの写真
絞り込み:
資材コスト
並び替え:今日の人気順
写真 1〜20 枚目(全 84 枚)
1/5
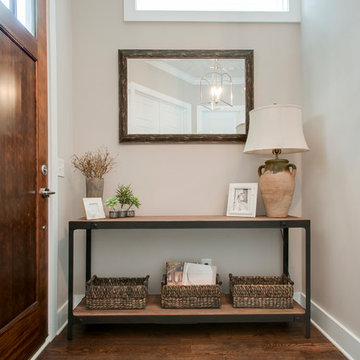
This client desired for this compact foyer to receive a refresh that would allow for a welcoming, yet, compartmentalize space to this open concept home. By purchasing a console table, some decor and reusing their mirror... USI was able to accomplish just that!
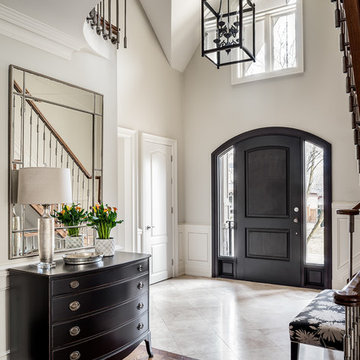
This grand foyer already had a black door and chandelier. An antique chest of drawers was refinished in black and was complemented with a new mirror and contemporary table lamp. A new bench with black background completes the foyer.
Gillian Jackson Photography
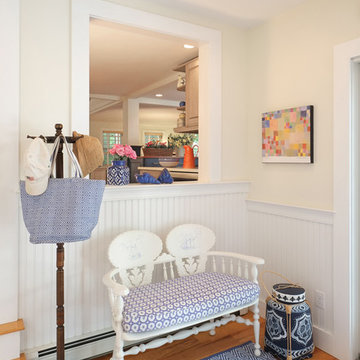
I wanted to work with blues and whites, but avoid trite nautical theme. The side entrance has a Dash and Albert rug. The painted bench has a Stroheim cushion. There's a peek of the kitchen beyond.
Jon Moore
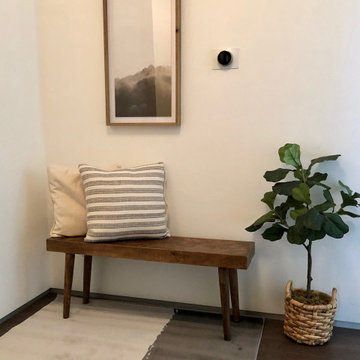
ボストンにある低価格の小さなコンテンポラリースタイルのおしゃれな玄関ロビー (白い壁、濃色無垢フローリング、白いドア、茶色い床) の写真
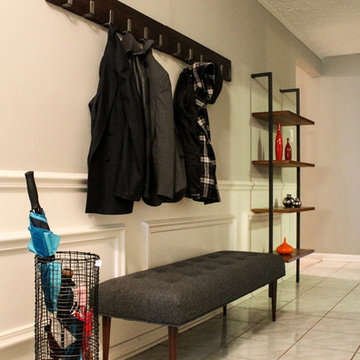
Client's recently purchased their home and wanted to make some updates without having to do a full gut job. We used the original cabinets but opted for new glass doors, a little woodwork to modernize them and got rid of the old medium oak cabinets and did a light grey color. Topped with a white quartz counter, accompanied by a limestone backsplash. To finish it off we gave the cabinets new hardware and pendant lights. The pot rack also was a new addition and fits perfectly over the new large peninsula. Throughout the rest of the home we blended their existing furniture with a few new pieces and added some color to spruce up their new home.
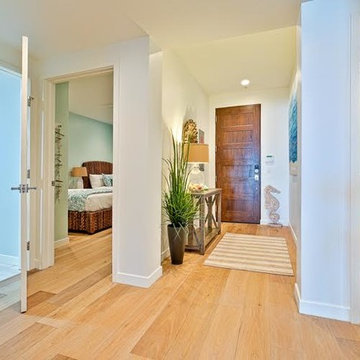
This La Jolla condo, located steps away from Wind n Sea beach was our client's third home we completed for them in San Diego. As vacation rental property owners, this Texas couple plans on making this their retirement escape in the years to come. In the meantime, the design had to be suitable for short time renters.
Keeping our clients' needs in mind, the interior design was geared to appeal to the out of towners. With a focus on durability, clean, simple and modern coastal design, we're all pretty certain this little gem is going to stand out amongst its competition. The formula is pretty simple, but our job is to make it happen! :)
Most of the furnishings were custom-made to fit the space perfectly, taking advantage of every inch and maximizing the space. Doubling up 2 full size beds in each of the guest rooms made this vacation rental property perfect for families and large groups.
One of our biggest challenges? Finding pieces we loved that had no metal accents! ((The salt air takes its toll on those pieces faster than you'd ever guess when you're this close to the ocean!)
We take no credit for the incredible sunsets you're guaranteed to get almost every night of your stay here, just one of the many perks of vacationing at Neptune Place. :)
Photo Credits: Anthony Ghiglia
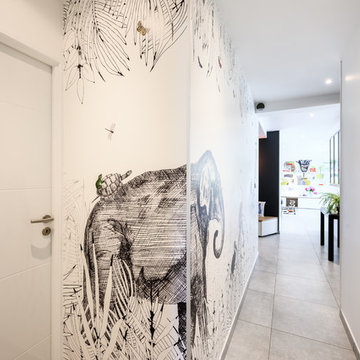
Aménagement d'une entrée avec un meuble sur mesure graphique et fonctionnel
リヨンにある低価格の小さなコンテンポラリースタイルのおしゃれな玄関ロビー (グレーの壁、セラミックタイルの床、グレーのドア、グレーの床) の写真
リヨンにある低価格の小さなコンテンポラリースタイルのおしゃれな玄関ロビー (グレーの壁、セラミックタイルの床、グレーのドア、グレーの床) の写真
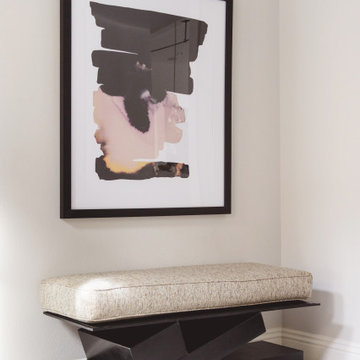
Art is an easy way to transform a space. Here, the art pulls together all the elements of the foyer and adds a splash of color. The black and white theme is accented with blush and gold.
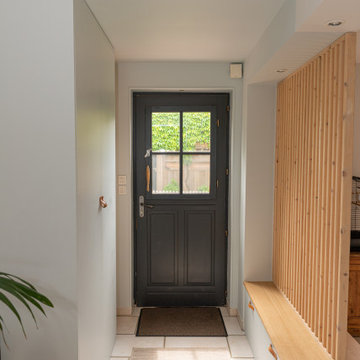
L’entrée a été le point de départ du projet!
En manque de rangements et d’une entrée bien définie. Un dressing sur mesure a été mis en place de manière à séparer le futur salon de l’entrée et ajouter des rangements pratiques au quotidien .
Juste en face, un claustra en bois sépare l’entrée de la future salle à manger. On y retrouve un banc permettant de ranger les chaussures, grâce à ses tiroirs.
Mon astuce pour délimiter l’entrée sans cloisonner : utiliser la couleur!
Un bleu très léger a été positionné sur les meubles et le plafond pour délimiter l’espace visuellement sans le surcharger.
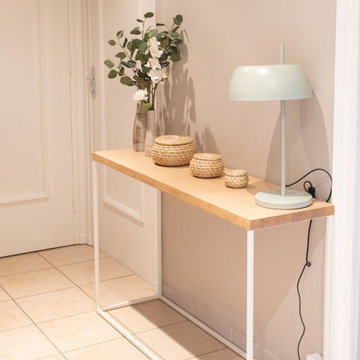
Aménagement et décoration d'un salon avec cuisine ouverte, d'un bureau et d'une entrée.
J'ai travaillé ce projet avec un style déco peu connu mais de plus en plus tendance : le style Japandi.
En opposition aux tendances généreuses, une décoration plus calme, un design simple et apaisé se fait une place. Appelée Japandi, cette tendance située quelque part entre le style scandinave et l’esprit nippon, révèle des lignes pures, des silhouettes minimales et fonctionnelles, le tout dans des matériaux nobles. Donnant des intérieurs doux, minimalistes et chaleureux. C’est donc un mélange entre deux styles. Un mélange entre deux mots : Japan et scandi… hey hey !
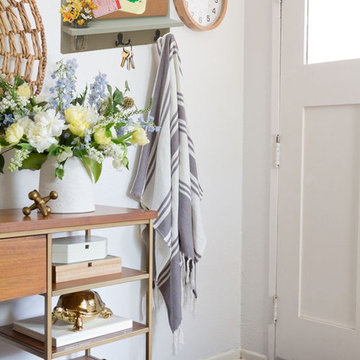
Organization Ideas from Pinterest.
Cork Board with Coat Hooks & Mason Jar Shown
低価格の小さなコンテンポラリースタイルのおしゃれな玄関ロビー (白い壁、塗装フローリング、白いドア、茶色い床) の写真
低価格の小さなコンテンポラリースタイルのおしゃれな玄関ロビー (白い壁、塗装フローリング、白いドア、茶色い床) の写真
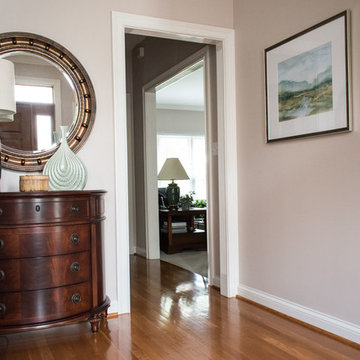
For the Foyer, we added a few finishing touches to the homeowner’s existing pieces. This barrel front chest and nailhead trim mirror are the perfect scale for this small entry wall. We designated our color scheme of blues and greens as soon as you enter the home. The homeowners did a great job with the placement of these architectural prints on the stairway wall. We added a pop of color on the landing with a large blue vase with blossom stems.
低価格の片開きドアベージュの玄関ロビーの写真
1
