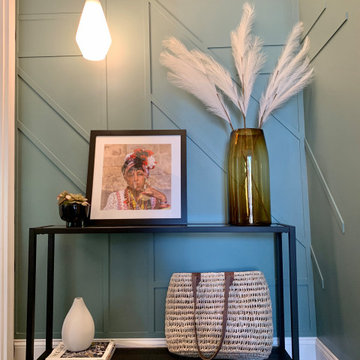低価格の、お手頃価格の玄関ロビー (羽目板の壁) の写真
絞り込み:
資材コスト
並び替え:今日の人気順
写真 1〜20 枚目(全 78 枚)
1/5
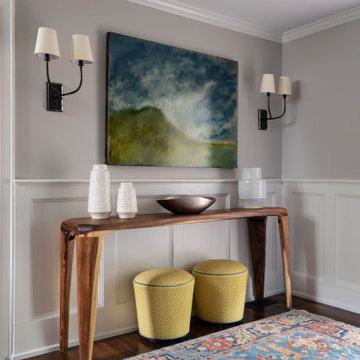
We brightened this foyer with custom wainscoting and added a rich brown paint to provide warmth and a cozy feel.
フィラデルフィアにあるお手頃価格の中くらいなエクレクティックスタイルのおしゃれな玄関ロビー (濃色無垢フローリング、羽目板の壁) の写真
フィラデルフィアにあるお手頃価格の中くらいなエクレクティックスタイルのおしゃれな玄関ロビー (濃色無垢フローリング、羽目板の壁) の写真
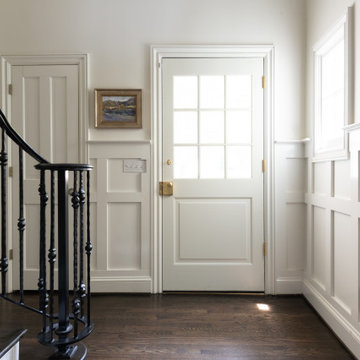
アトランタにあるお手頃価格の小さなトラディショナルスタイルのおしゃれな玄関ロビー (白い壁、濃色無垢フローリング、白いドア、茶色い床、羽目板の壁) の写真
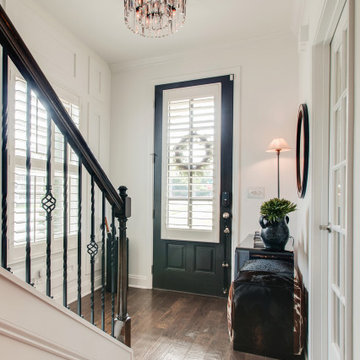
Another view.
ナッシュビルにあるお手頃価格の小さなミッドセンチュリースタイルのおしゃれな玄関ロビー (白い壁、茶色い床、羽目板の壁) の写真
ナッシュビルにあるお手頃価格の小さなミッドセンチュリースタイルのおしゃれな玄関ロビー (白い壁、茶色い床、羽目板の壁) の写真
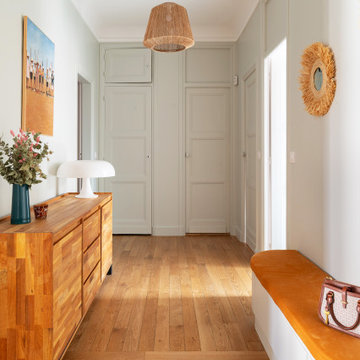
La grande entrée dessert toutes les pièces de l’appartement. On y retrouve le vert tendre de la bibliothèque sur les boiseries et les murs ainsi qu’une banquette cintrée réalisée sur mesure. Dans la cuisine, une deuxième banquette permet de dissimuler un radiateur et crée un espace repas très agréable avec un décor panoramique sur les murs.

Inviting entryway
アトランタにあるお手頃価格の中くらいなカントリー風のおしゃれな玄関ロビー (白い壁、無垢フローリング、木目調のドア、茶色い床、表し梁、羽目板の壁) の写真
アトランタにあるお手頃価格の中くらいなカントリー風のおしゃれな玄関ロビー (白い壁、無垢フローリング、木目調のドア、茶色い床、表し梁、羽目板の壁) の写真

Gorgeous townhouse with stylish black windows, 10 ft. ceilings on the first floor, first-floor guest suite with full bath and 2-car dedicated parking off the alley. Dining area with wainscoting opens into kitchen featuring large, quartz island, soft-close cabinets and stainless steel appliances. Uniquely-located, white, porcelain farmhouse sink overlooks the family room, so you can converse while you clean up! Spacious family room sports linear, contemporary fireplace, built-in bookcases and upgraded wall trim. Drop zone at rear door (with keyless entry) leads out to stamped, concrete patio. Upstairs features 9 ft. ceilings, hall utility room set up for side-by-side washer and dryer, two, large secondary bedrooms with oversized closets and dual sinks in shared full bath. Owner’s suite, with crisp, white wainscoting, has three, oversized windows and two walk-in closets. Owner’s bath has double vanity and large walk-in shower with dual showerheads and floor-to-ceiling glass panel. Home also features attic storage and tankless water heater, as well as abundant recessed lighting and contemporary fixtures throughout.
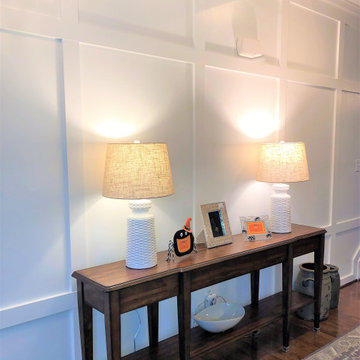
The moment I walked into my clients home I instantly thought accent wall! The long hallway- foyer was in desperate need of attention. My recommendation of adding molding from floor to the builders crown molding adds such a huge impact for this home. I love the transformation of this foyer into the Dining room. Walking down this stunning hall into the new modern farmhouse dining room is perfect. The new dark teal walls adds a beautiful back drop for the stunning botanical artwork. New rattan dining chairs to the homeowners dining table draws your eye to the space. I am sure my clients will love their new spaces for years to come.
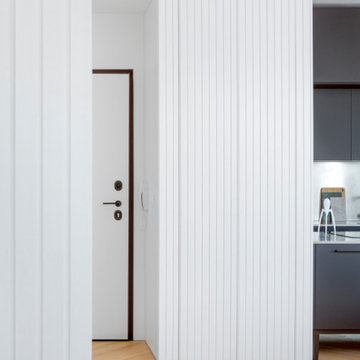
Vista dell'ingresso con cappottiera su misura
ボローニャにあるお手頃価格の中くらいなコンテンポラリースタイルのおしゃれな玄関 (白い壁、淡色無垢フローリング、白いドア、折り上げ天井、羽目板の壁) の写真
ボローニャにあるお手頃価格の中くらいなコンテンポラリースタイルのおしゃれな玄関 (白い壁、淡色無垢フローリング、白いドア、折り上げ天井、羽目板の壁) の写真

Bohemian-style foyer in Craftsman home
シアトルにある低価格の中くらいなエクレクティックスタイルのおしゃれな玄関ロビー (黄色い壁、ライムストーンの床、白いドア、黄色い床、羽目板の壁) の写真
シアトルにある低価格の中くらいなエクレクティックスタイルのおしゃれな玄関ロビー (黄色い壁、ライムストーンの床、白いドア、黄色い床、羽目板の壁) の写真
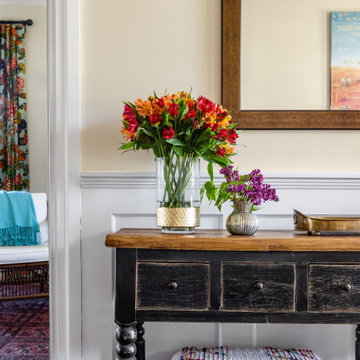
Bohemian-style foyer in Craftsman home
シアトルにある低価格の中くらいなエクレクティックスタイルのおしゃれな玄関ロビー (黄色い壁、ライムストーンの床、白いドア、黄色い床、羽目板の壁) の写真
シアトルにある低価格の中くらいなエクレクティックスタイルのおしゃれな玄関ロビー (黄色い壁、ライムストーンの床、白いドア、黄色い床、羽目板の壁) の写真
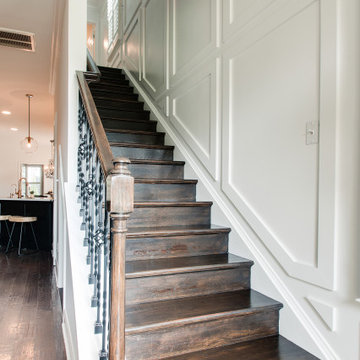
Another view. Close up of this beautiful wainscoting craftsmanship.
ナッシュビルにあるお手頃価格の小さなミッドセンチュリースタイルのおしゃれな玄関ロビー (白い壁、茶色い床、羽目板の壁) の写真
ナッシュビルにあるお手頃価格の小さなミッドセンチュリースタイルのおしゃれな玄関ロビー (白い壁、茶色い床、羽目板の壁) の写真
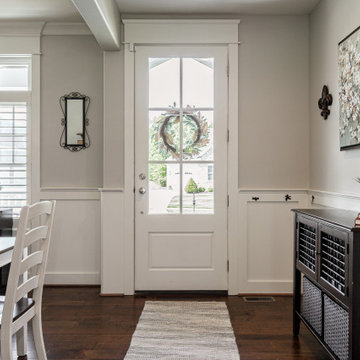
Front foyer
他の地域にあるお手頃価格の中くらいなカントリー風のおしゃれな玄関ロビー (グレーの壁、無垢フローリング、白いドア、茶色い床、羽目板の壁、グレーの天井) の写真
他の地域にあるお手頃価格の中くらいなカントリー風のおしゃれな玄関ロビー (グレーの壁、無垢フローリング、白いドア、茶色い床、羽目板の壁、グレーの天井) の写真
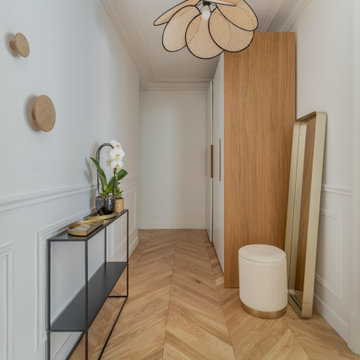
パリにあるお手頃価格の中くらいなコンテンポラリースタイルのおしゃれな玄関ロビー (白い壁、淡色無垢フローリング、白いドア、ベージュの床、羽目板の壁) の写真
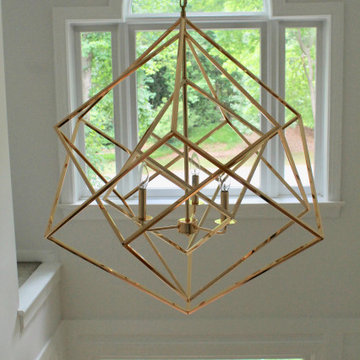
All this classic home needed was some new life and love poured into it. The client's had a very modern style and were drawn to Restoration Hardware inspirations. The palette we stuck to in this space incorporated easy neutrals, mixtures of brass, and black accents. We freshened up the original hardwood flooring throughout with a natural matte stain, added wainscoting to enhance the integrity of the home, and brightened the space with white paint making the rooms feel more expansive than reality.
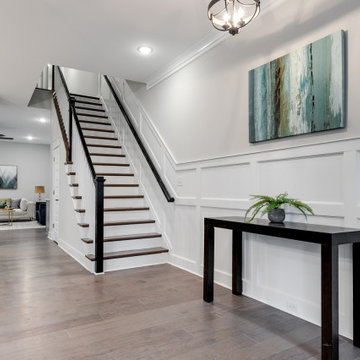
Gorgeous townhouse with stylish black windows, 10 ft. ceilings on the first floor, first-floor guest suite with full bath and 2-car dedicated parking off the alley. Dining area with wainscoting opens into kitchen featuring large, quartz island, soft-close cabinets and stainless steel appliances. Uniquely-located, white, porcelain farmhouse sink overlooks the family room, so you can converse while you clean up! Spacious family room sports linear, contemporary fireplace, built-in bookcases and upgraded wall trim. Drop zone at rear door (with keyless entry) leads out to stamped, concrete patio. Upstairs features 9 ft. ceilings, hall utility room set up for side-by-side washer and dryer, two, large secondary bedrooms with oversized closets and dual sinks in shared full bath. Owner’s suite, with crisp, white wainscoting, has three, oversized windows and two walk-in closets. Owner’s bath has double vanity and large walk-in shower with dual showerheads and floor-to-ceiling glass panel. Home also features attic storage and tankless water heater, as well as abundant recessed lighting and contemporary fixtures throughout.
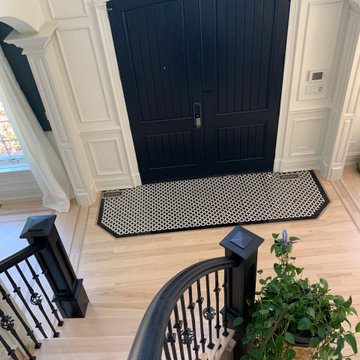
Entry remodeling of oak floors, white and black mosaic tiles, stair railing color, double door, and white walls.
シカゴにあるお手頃価格の広いトラディショナルスタイルのおしゃれな玄関ロビー (白い壁、大理石の床、黒いドア、羽目板の壁) の写真
シカゴにあるお手頃価格の広いトラディショナルスタイルのおしゃれな玄関ロビー (白い壁、大理石の床、黒いドア、羽目板の壁) の写真
低価格の、お手頃価格の玄関ロビー (羽目板の壁) の写真
1



