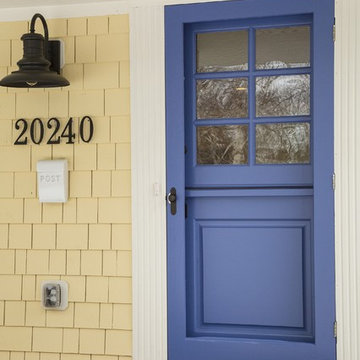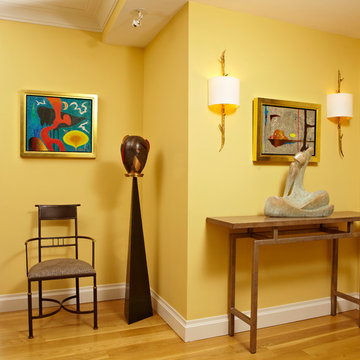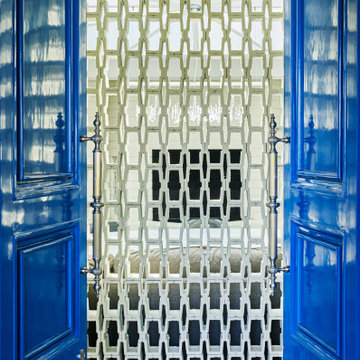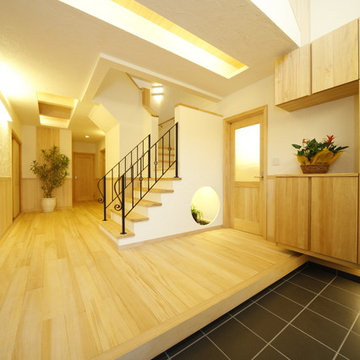低価格の、お手頃価格の青い、黄色い玄関 (淡色無垢フローリング) の写真
絞り込み:
資材コスト
並び替え:今日の人気順
写真 1〜20 枚目(全 94 枚)

View of back mudroom
ニューヨークにあるお手頃価格の中くらいな北欧スタイルのおしゃれなマッドルーム (白い壁、淡色無垢フローリング、淡色木目調のドア、グレーの床) の写真
ニューヨークにあるお手頃価格の中くらいな北欧スタイルのおしゃれなマッドルーム (白い壁、淡色無垢フローリング、淡色木目調のドア、グレーの床) の写真
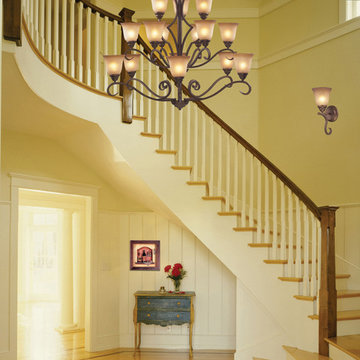
With a casual elegance and a touch of classic styling, the Lawrenceville Collection will enhance and bring warmth to any room setting. Relaxed proportions, antique amber glass, and our new Mocha finish will make for an attractive, yet understated ambiance.
Measurements and Information:
Width 6"
Height 13"
Extension 7"
1 Light
Accommodates 75 watt medium base light bulb (not included)
Mocha Finish
Antique Amber Glass
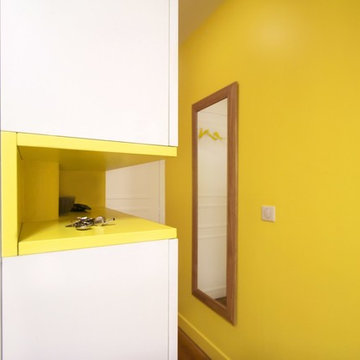
Agence Avous, Solène Héry, David Granger
パリにあるお手頃価格の小さなモダンスタイルのおしゃれな玄関ホール (黄色い壁、淡色無垢フローリング、白いドア) の写真
パリにあるお手頃価格の小さなモダンスタイルのおしゃれな玄関ホール (黄色い壁、淡色無垢フローリング、白いドア) の写真
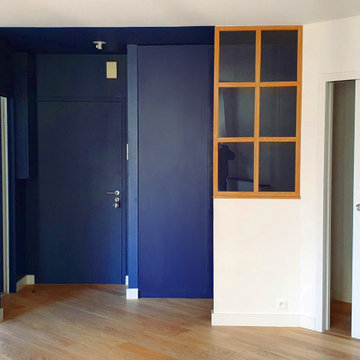
Le projet consistait à retravailler l'entrée pour apporter des rangements supplémentaires et de la clarté à cet espace. Nous avons donc ouvert l'entrée sur l'espace séjour en ajoutant une verrière en bois pour créer une séparation symbolique tout en apportant de la lumière naturelle. Nous avons choisi la couleur bleue pour donner une véritable identité et du cachet à l'entrée. Les portes de placard du dressing sont elles aussi bleues pour harmoniser et créer en véritable ensemble.
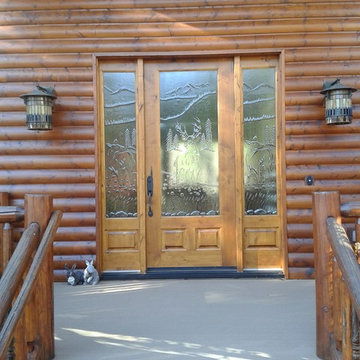
フェニックスにあるお手頃価格の中くらいなラスティックスタイルのおしゃれな玄関ドア (淡色木目調のドア、茶色い壁、淡色無垢フローリング、グレーの床) の写真

A view of the entry made of charcoal concrete board and an open pivot door.
サンフランシスコにあるお手頃価格の中くらいなモダンスタイルのおしゃれな玄関 (濃色木目調のドア、白い壁、淡色無垢フローリング) の写真
サンフランシスコにあるお手頃価格の中くらいなモダンスタイルのおしゃれな玄関 (濃色木目調のドア、白い壁、淡色無垢フローリング) の写真

母屋・玄関ホール/
玄関はお客さまをはじめに迎え入れる場としてシンプルに。観葉植物や生け花、ご家族ならではの飾りで玄関に彩りを。
旧居の玄関で花や季節の飾りでお客様を迎え入れていたご家族の気持ちを新たな住まいでも叶えるべく、季節のものを飾ることができるようピクチャーレールや飾り棚を設えました。
Photo by:ジェ二イクス 佐藤二郎
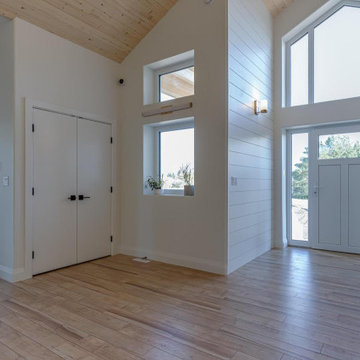
他の地域にあるお手頃価格の中くらいなカントリー風のおしゃれな玄関 (白い壁、淡色無垢フローリング、白いドア、ベージュの床、板張り天井、パネル壁) の写真
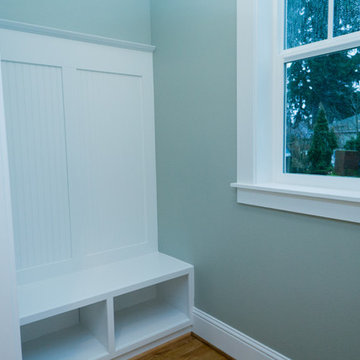
Jason Walchli
ポートランドにあるお手頃価格のトラディショナルスタイルのおしゃれなマッドルーム (緑の壁、淡色無垢フローリング、木目調のドア) の写真
ポートランドにあるお手頃価格のトラディショナルスタイルのおしゃれなマッドルーム (緑の壁、淡色無垢フローリング、木目調のドア) の写真
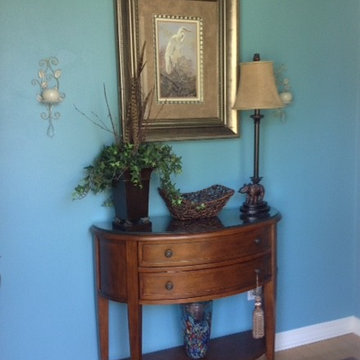
This room was done featuring Benjamin Moore Seaside Resort. We used this same turquoise blue in our showroom after seeing it here....everyone who comes in, man, woman, or child, loves this color! Demilune console table is from Ballard Design. Local designed custom floral arrangements and lighting from Liebold & Son Interiors showroom. Hardwood flooring from Mannington in custom two-tone design. Installation by Liebold & Son Interiors.
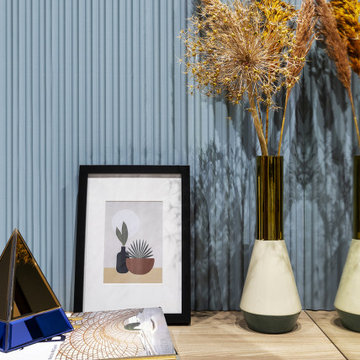
Un ufficio, moderno, lineare e neutro viene riconvertito in abitazione e reso accogliente attraverso un gioco di colori, rivestimenti e decor. La sua particolare conformazione, costituita da uno stretto corridoio, è stata lo stimolo alla progettazione che si è trasformato da limite in opportunità.
Lo spazio si presenta trasformato e ripartito, illuminato da grandi finestre a nastro che riempiono l’ambiente di luce naturale. L’intervento è consistito quindi nella valorizzazione degli ambienti esistenti, monocromatici e lineari che, grazie ai giochi volumetrici già presenti, si prestavano adeguatamente ad un gioco cromatico e decorativo.
I colori scelti hanno delineato gli ambienti e ne hanno aumentato lo spazio . Il verde del living, nelle due tonalità, esprime rigenerazione e rinascita, portandoci a respirare più profondamente e trasmettendo fiducia e sicurezza. Favorisce l’abbassamento della pressione sanguigna stimolando l’ipofisi: l’ideale per la zona giorno! La palette cromatica comprende anche bianco che fa da tela neutra, aiutando ad alleggerire l’ambiente conferendo equilibrio e serenità.
La cucina è il cuore della casa, racchiusa in un “cubo” cromatico che infonde apertura e socialità, generando un ambiente dinamico e multifunzionale. Diventa il luogo per accogliere e condividere, accompagnati dal rosso mattone, colore che aumenta l’energia e stimola l’appetito

With such breathtaking interior design, this entryway doesn't need much to make a statement. The bold black door and exposed beams create a sense of depth in the already beautiful space.
Budget analysis and project development by: May Construction
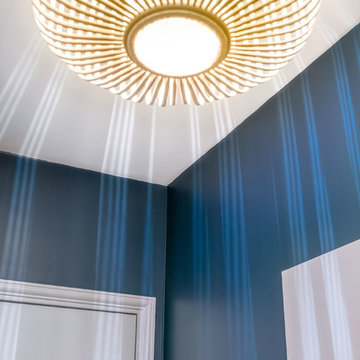
Le couloir d'entrée avait besoin d'être rafraichi et personnalisé.
Sans lumière directe, un bleu profond a été choisi afin d'accentuer le coté plus sombre.
Les luminaires choisis offrent un jeu d'ombres portées aussi bien sur le plafond que sur les murs.
Photo : Thomas Leclerc
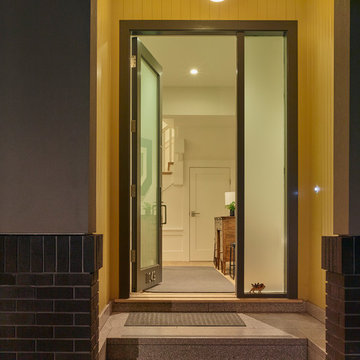
Balancing modern architectural elements with traditional Edwardian features was a key component of the complete renovation of this San Francisco residence. All new finishes were selected to brighten and enliven the spaces, and the home was filled with a mix of furnishings that convey a modern twist on traditional elements. The re-imagined layout of the home supports activities that range from a cozy family game night to al fresco entertaining.
Architect: AT6 Architecture
Builder: Citidev
Photographer: Ken Gutmaker Photography
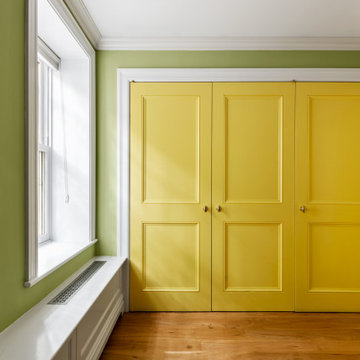
Cosmetic renovation of a brownstone on Manhattan's Upper West Side.
ニューヨークにある低価格の広いトランジショナルスタイルのおしゃれな玄関ロビー (緑の壁、淡色無垢フローリング、ベージュの床) の写真
ニューヨークにある低価格の広いトランジショナルスタイルのおしゃれな玄関ロビー (緑の壁、淡色無垢フローリング、ベージュの床) の写真
低価格の、お手頃価格の青い、黄色い玄関 (淡色無垢フローリング) の写真
1

