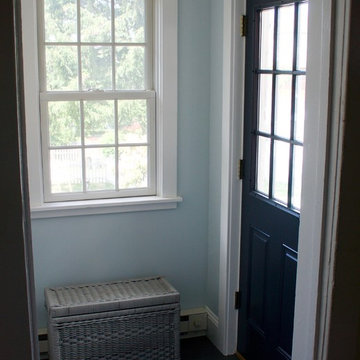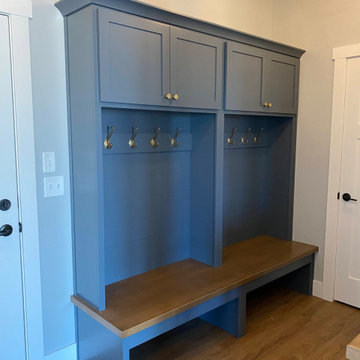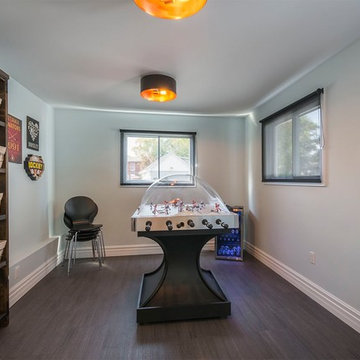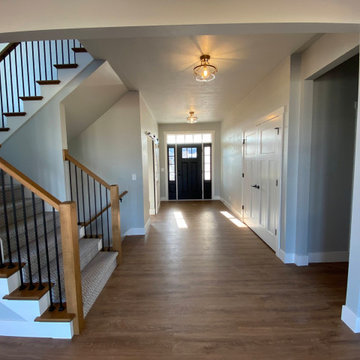低価格の、高級な玄関 (御影石の床、クッションフロア、青い壁) の写真
絞り込み:
資材コスト
並び替え:今日の人気順
写真 1〜20 枚目(全 39 枚)
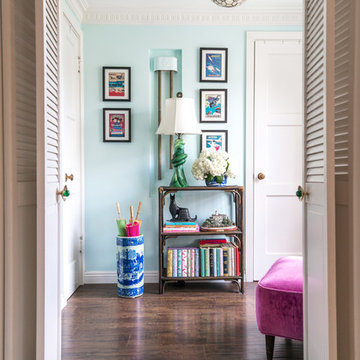
We weren’t crazy about the bifold doors at first, but we soon realized they are essential to keeping Nacho, The Cat With No Sense of Self-Preservation, from running down the stairs and gorging on all our plants!
Photo © Bethany Nauert

This extensive restoration project involved dismantling, moving, and reassembling this historic (c. 1687) First Period home in Ipswich, Massachusetts. We worked closely with the dedicated homeowners and a team of specialist craftsmen – first to assess the situation and devise a strategy for the work, and then on the design of the addition and indoor renovations. As with all our work on historic homes, we took special care to preserve the building’s authenticity while allowing for the integration of modern comforts and amenities. The finished product is a grand and gracious home that is a testament to the investment of everyone involved.
Excerpt from Wicked Local Ipswich - Before proceeding with the purchase, Johanne said she and her husband wanted to make sure the house was worth saving. Mathew Cummings, project architect for Cummings Architects, helped the Smith's determine what needed to be done in order to restore the house. Johanne said Cummings was really generous with his time and assisted the Smith's with all the fine details associated with the restoration.
Photo Credit: Cynthia August
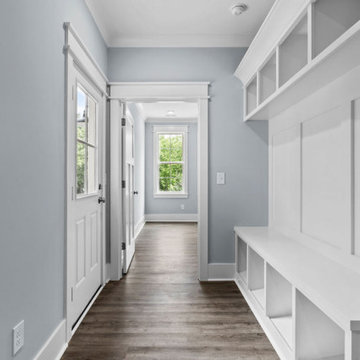
Photographed by Jason Fisher with Mammoth Hammer Media
ローリーにある高級な中くらいなトラディショナルスタイルのおしゃれなマッドルーム (青い壁、クッションフロア、茶色い床) の写真
ローリーにある高級な中くらいなトラディショナルスタイルのおしゃれなマッドルーム (青い壁、クッションフロア、茶色い床) の写真
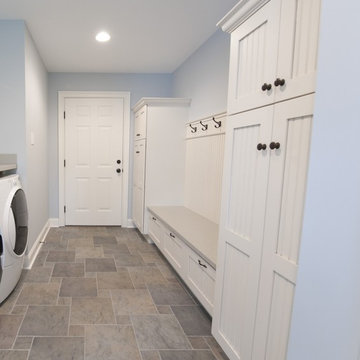
This functional mudroom/laundry area is perfect for catching book-bags coats and shoes. The cool, inviting trendy powder blue brings delicacy to this otherwise busy area. Durable vinyl floors are easy to clean and can handle the sometimes wet, heavy traffic of this area. Vinyl flooring available at Finstad's Carpet One in Helena, MT. *All colors and styles may not always be available.
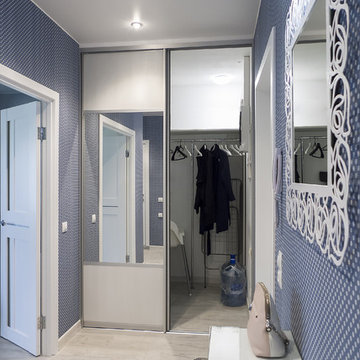
Гардеробная в прихожей решена в виде закрытого пространства за двумя дверьми-купе. За левой дверью - шкаф для хозяйственных принадлежностей, пылесоса, вёдер и швабр. За правой - свободное пространство, куда можно войти и повесить одежду на плечики или крючки (слева за шкафом для хозяйственных нужд). Там же размещен роутер, сушилка для мокрого белья, стульчик для малышей и прочие полезные в посуточной аренде вещи.
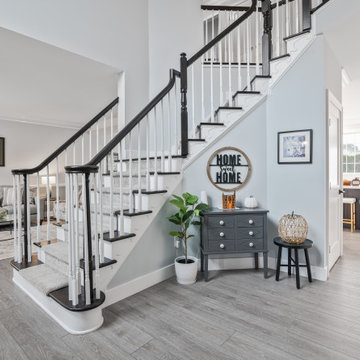
Modern and spacious. A light grey wire-brush serves as the perfect canvas for almost any contemporary space. Our Signature line stands out for its extra-large planks, enhanced bevels, and industry-leading wear-layer.
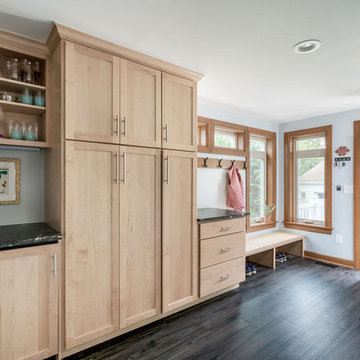
MUDROOM CABINETS - Schaad & Sons custom cabinetry MAPLE, NATURAL FULL OVERLAY, SHAKER STYLE
コロンバスにある高級な広いトランジショナルスタイルのおしゃれなマッドルーム (青い壁、クッションフロア、グレーの床) の写真
コロンバスにある高級な広いトランジショナルスタイルのおしゃれなマッドルーム (青い壁、クッションフロア、グレーの床) の写真
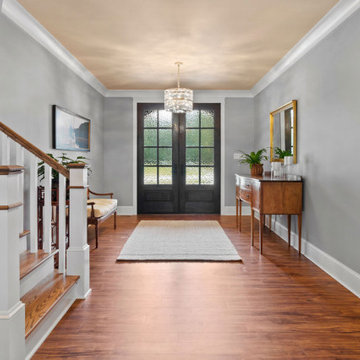
Ripple glass double doors. The flooring is Luxury Vinyl Tile but you'd swear it was real Acacia Wood because it's absolutely beautiful.
ローリーにある高級な広いビーチスタイルのおしゃれな玄関ロビー (青い壁、クッションフロア、黒いドア、茶色い床、三角天井) の写真
ローリーにある高級な広いビーチスタイルのおしゃれな玄関ロビー (青い壁、クッションフロア、黒いドア、茶色い床、三角天井) の写真
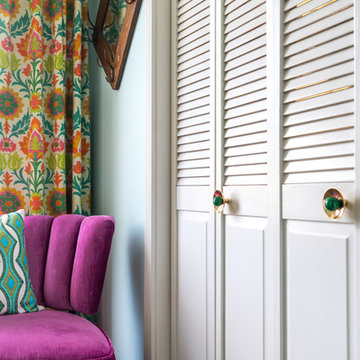
The brass and malachite pulls are by jeweler Addison Weeks.
Photo © Bethany Nauert
ロサンゼルスにある低価格の中くらいなエクレクティックスタイルのおしゃれな玄関ロビー (青い壁、クッションフロア、白いドア、茶色い床) の写真
ロサンゼルスにある低価格の中くらいなエクレクティックスタイルのおしゃれな玄関ロビー (青い壁、クッションフロア、白いドア、茶色い床) の写真
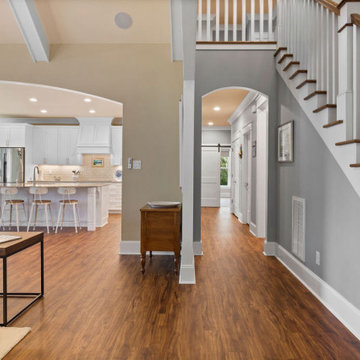
Ripple glass double doors. The flooring is Luxury Vinyl Tile but you'd swear it was real Acacia Wood because it's absolutely beautiful.
ローリーにある高級な広いビーチスタイルのおしゃれな玄関ロビー (青い壁、クッションフロア、黒いドア、茶色い床、三角天井) の写真
ローリーにある高級な広いビーチスタイルのおしゃれな玄関ロビー (青い壁、クッションフロア、黒いドア、茶色い床、三角天井) の写真
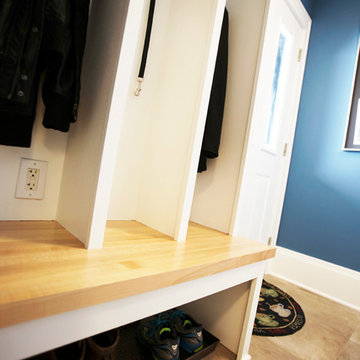
Photo By: Lisa Brunell
ミネアポリスにある高級な小さなトランジショナルスタイルのおしゃれなマッドルーム (青い壁、白いドア、クッションフロア) の写真
ミネアポリスにある高級な小さなトランジショナルスタイルのおしゃれなマッドルーム (青い壁、白いドア、クッションフロア) の写真
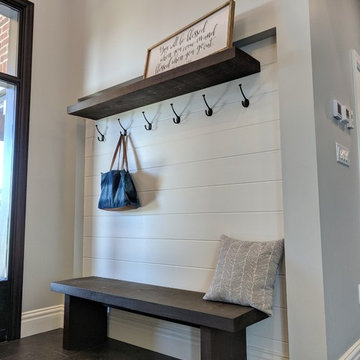
Front entry, with built in coat hooks and a bench!
トロントにある低価格の中くらいなおしゃれな玄関ロビー (青い壁、クッションフロア、木目調のドア、茶色い床) の写真
トロントにある低価格の中くらいなおしゃれな玄関ロビー (青い壁、クッションフロア、木目調のドア、茶色い床) の写真
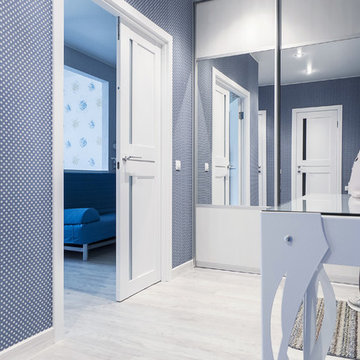
Квартира сделана максимально комфортно для людей в инвалидной коляске - нет порогов, двойные двери легко распахиваются для коляски любого размера. Высота нижней части зеркального шкафа-купе сделана таким образом, чтобы обода колясок не били в зеркало.
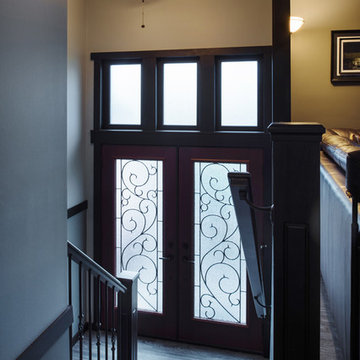
Custom mill working and railings including carpeted stair treads and vinyl risers make this entry stand out in grandness and function. Revival Arts Photography
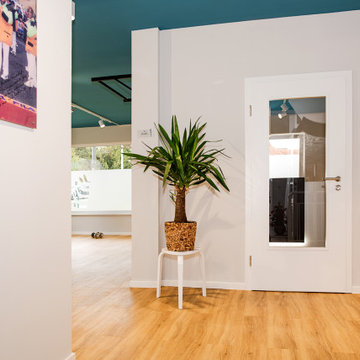
ORTHOPÄDIE IM WEISSERITZTAL
Hier fühlen sich Patientinnen und Patienten vom ersten Moment gut aufgehoben: Die Praxisräume in Freital bei Dresden wurden entkernt und umgestaltet. Der neue Grundriss bietet nun mehr Raum und Privatsphäre – so etwa bei der Anmeldung, in den ansprechenden Arztzimmern oder den neuen Behandlungskabinen. Für das Personal wurde ein einladender Pausenraum eingerichtet. Das neue Farb- und Materialkonzept ist modern, es wirkt professionell, aber auch einladend und wohnlich. Besondere Hingucker sind die großformatigen Fotos von Leistungssportlerinnen und -sportlern – der Praxisinhaber war selbst als solcher aktiv – sowie wechselnde Ausstellungen von Werken regionaler Künstlerinnen und Künstler.
INTERIOR DESIGN & STYLING: THE INNER HOUSE
LEISTUNGEN: Entwurfs-, Ausführungs- und Detailplanung, Budgetierung, Farb- und Materialkonzept, Lichtplanung, IT-Planung, Koordinierung Gewerke und Baubegleitung, Möblierung
FOTOS: (c) THE INNER HOUSE, Fotograf: Manuel Strunz, www.manuu.eu
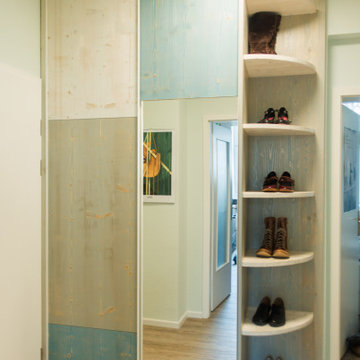
Einbauschrank mit Spiegeltür zum Schieben und offenem Regalelement für Schuhe als MAssivholzmöbel mit gebürsteten Oberflächen in verschiedenen Farben
ドレスデンにある高級な小さなビーチスタイルのおしゃれな玄関ロビー (青い壁、クッションフロア、白いドア、茶色い床、壁紙) の写真
ドレスデンにある高級な小さなビーチスタイルのおしゃれな玄関ロビー (青い壁、クッションフロア、白いドア、茶色い床、壁紙) の写真
低価格の、高級な玄関 (御影石の床、クッションフロア、青い壁) の写真
1
