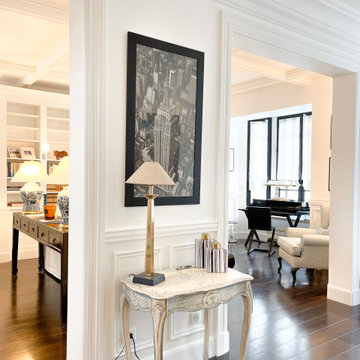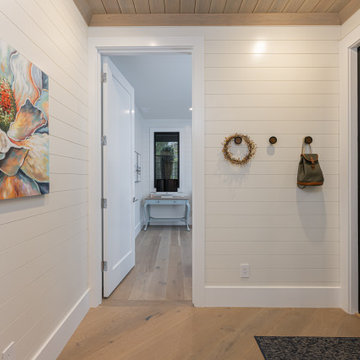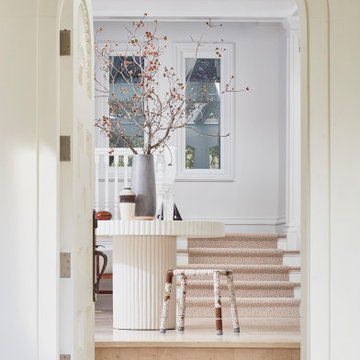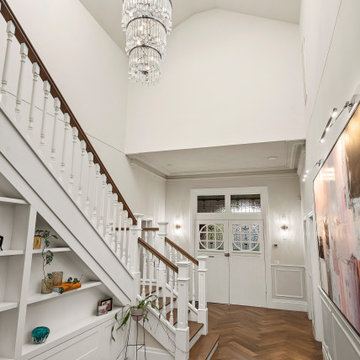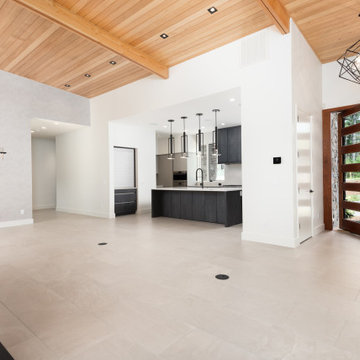低価格の、高級なベージュの玄関 (格子天井、板張り天井、白い壁) の写真
絞り込み:
資材コスト
並び替え:今日の人気順
写真 1〜20 枚目(全 21 枚)
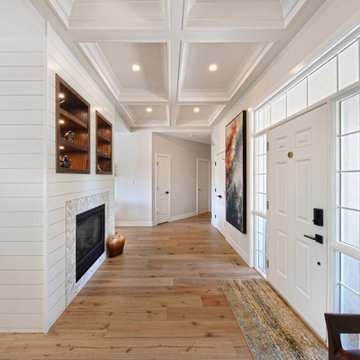
This is our very first Four Elements remodel show home! We started with a basic spec-level early 2000s walk-out bungalow, and transformed the interior into a beautiful modern farmhouse style living space with many custom features. The floor plan was also altered in a few key areas to improve livability and create more of an open-concept feel. Check out the shiplap ceilings with Douglas fir faux beams in the kitchen, dining room, and master bedroom. And a new coffered ceiling in the front entry contrasts beautifully with the custom wood shelving above the double-sided fireplace. Highlights in the lower level include a unique under-stairs custom wine & whiskey bar and a new home gym with a glass wall view into the main recreation area.

We remodeled this Spanish Style home. The white paint gave it a fresh modern feel.
Heather Ryan, Interior Designer
H.Ryan Studio - Scottsdale, AZ
www.hryanstudio.com
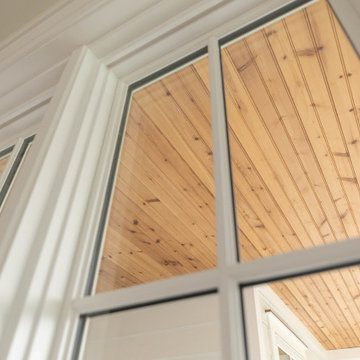
This view looking up through white windows to the wood ceiling beyond shows the appeal of combining white and natural wood tones for a casual, beachy feel for the entry.
The warm tone of the knotty wood beadboard ceiling is repeated in the copper flashing above the window trim on the exterior of the house.
Natural light comes into this entry through the windows with their divided lites in a traditional grille pattern.
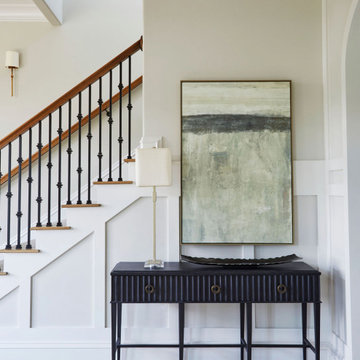
A foyer featuring a table display with a lamp, decor, and artwork.
バーミングハムにある高級な広いトランジショナルスタイルのおしゃれなマッドルーム (白い壁、淡色無垢フローリング、板張り天井) の写真
バーミングハムにある高級な広いトランジショナルスタイルのおしゃれなマッドルーム (白い壁、淡色無垢フローリング、板張り天井) の写真
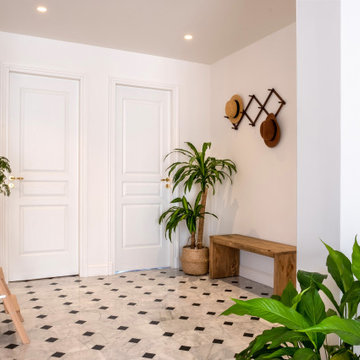
Dans ce grand appartement de 105 m2, les fonctions étaient mal réparties. Notre intervention a permis de recréer l’ensemble des espaces, avec une entrée qui distribue l’ensemble des pièces de l’appartement. Dans la continuité de l’entrée, nous avons placé un WC invité ainsi que la salle de bain comprenant une buanderie, une double douche et un WC plus intime. Nous souhaitions accentuer la lumière naturelle grâce à une palette de blanc. Le marbre et les cabochons noirs amènent du contraste à l’ensemble.
L’ancienne cuisine a été déplacée dans le séjour afin qu’elle soit de nouveau au centre de la vie de famille, laissant place à un grand bureau, bibliothèque. Le double séjour a été transformé pour en faire une seule pièce composée d’un séjour et d’une cuisine. La table à manger se trouvant entre la cuisine et le séjour.
La nouvelle chambre parentale a été rétrécie au profit du dressing parental. La tête de lit a été dessinée d’un vert foret pour contraster avec le lit et jouir de ses ondes. Le parquet en chêne massif bâton rompu existant a été restauré tout en gardant certaines cicatrices qui apporte caractère et chaleur à l’appartement. Dans la salle de bain, la céramique traditionnelle dialogue avec du marbre de Carare C au sol pour une ambiance à la fois douce et lumineuse.
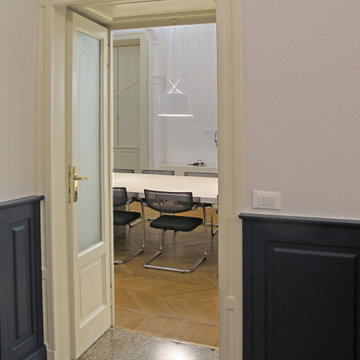
Dettaglio della porta che introduce alla grande sala riunioni. Le porte in stile sono state recuperate e mantenute attraverso un'accurato restauro. Anche i pavimenti sono stati quasi del tutto mantenuti. Molto interessanti le soglie
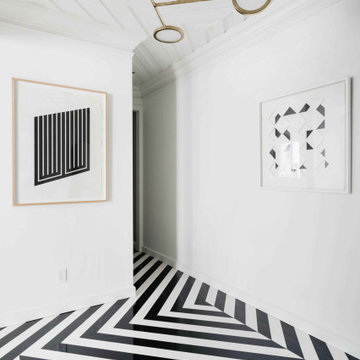
Large windows with views of Central Park pour light into this modern interpretation of a classic, pre-war Fifth Avenue apartment. The full renovation includes a custom marble entry floor with laser cut Nero Marquina and Bianco Dolomiti patterning that is reflected onto the ceiling. The graphic quality of the foyer and white walls throughout create a stark backdrop for the clients’ eclectic contemporary art collection.
Photos: Nick Glimenakis
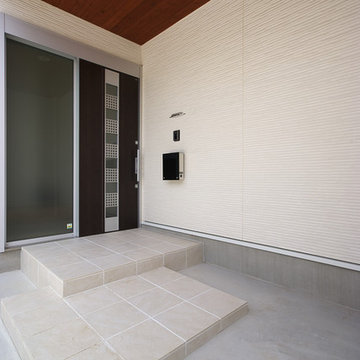
大きなルーフバルコニーが被さる玄関ポーチ。
他の地域にある低価格の中くらいなモダンスタイルのおしゃれな玄関ドア (白い壁、茶色いドア、ベージュの床、セラミックタイルの床、板張り天井) の写真
他の地域にある低価格の中くらいなモダンスタイルのおしゃれな玄関ドア (白い壁、茶色いドア、ベージュの床、セラミックタイルの床、板張り天井) の写真
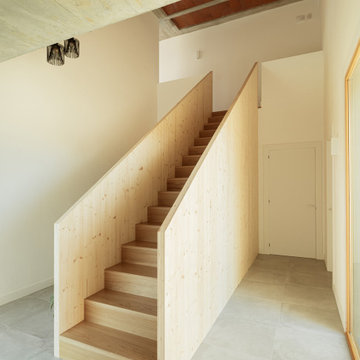
Vista del doble espai a l'entrada. En aquest punt s'uneixen les diferents zones de la casa i es connecta la planta baixa amb la planta primera.
他の地域にある高級な広い地中海スタイルのおしゃれな玄関ロビー (白い壁、セラミックタイルの床、淡色木目調のドア、グレーの床、格子天井) の写真
他の地域にある高級な広い地中海スタイルのおしゃれな玄関ロビー (白い壁、セラミックタイルの床、淡色木目調のドア、グレーの床、格子天井) の写真
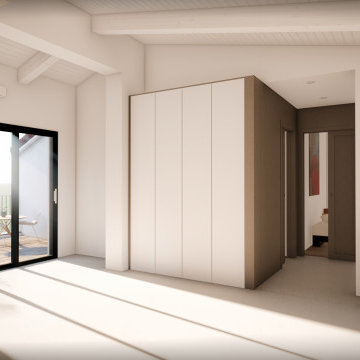
La vetrata all'ingresso che affaccia al lato ovest. L'ingresso alle camere da letto
他の地域にある低価格の広いモダンスタイルのおしゃれな玄関ロビー (白い壁、コンクリートの床、白いドア、グレーの床、板張り天井) の写真
他の地域にある低価格の広いモダンスタイルのおしゃれな玄関ロビー (白い壁、コンクリートの床、白いドア、グレーの床、板張り天井) の写真
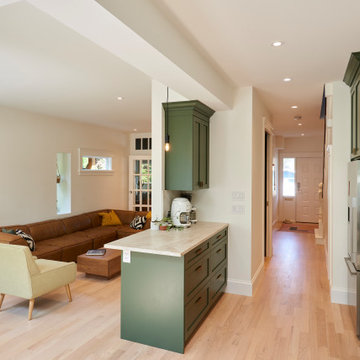
Entrance (Right)
バンクーバーにある低価格の中くらいなコンテンポラリースタイルのおしゃれな玄関ロビー (白い壁、淡色無垢フローリング、ベージュの床、格子天井) の写真
バンクーバーにある低価格の中くらいなコンテンポラリースタイルのおしゃれな玄関ロビー (白い壁、淡色無垢フローリング、ベージュの床、格子天井) の写真
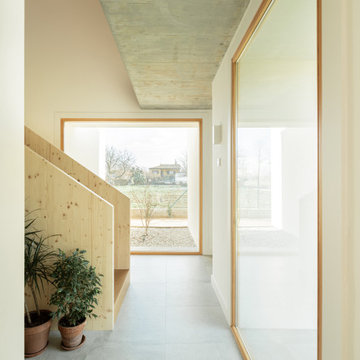
Vista del doble espai a l'entrada. En aquest punt s'uneixen les diferents zones de la casa i es connecta la planta baixa amb la planta primera.
L'espai té dos grans finestrals, que il·luminen l'espai de forma natural
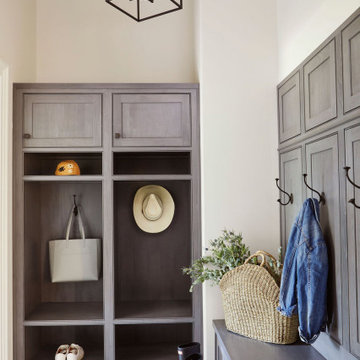
An entryway mudroom with shoe storage, mounted wall hooks, and bench seating.
バーミングハムにある高級な広いトランジショナルスタイルのおしゃれなマッドルーム (白い壁、淡色無垢フローリング、板張り天井) の写真
バーミングハムにある高級な広いトランジショナルスタイルのおしゃれなマッドルーム (白い壁、淡色無垢フローリング、板張り天井) の写真
低価格の、高級なベージュの玄関 (格子天井、板張り天井、白い壁) の写真
1

