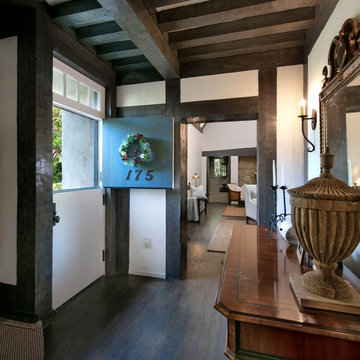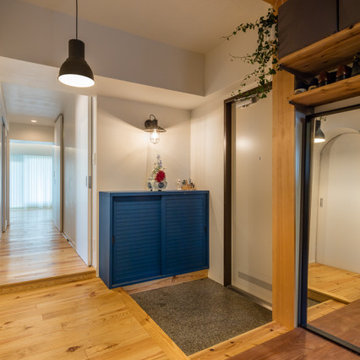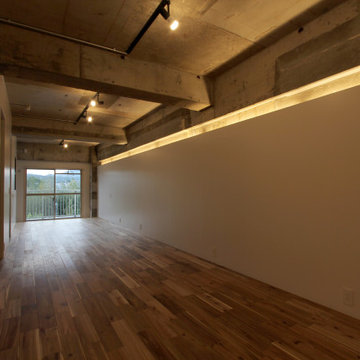低価格の、高級な小さな玄関 (格子天井、表し梁、白い壁) の写真
絞り込み:
資材コスト
並び替え:今日の人気順
写真 1〜20 枚目(全 26 枚)

This 1956 John Calder Mackay home had been poorly renovated in years past. We kept the 1400 sqft footprint of the home, but re-oriented and re-imagined the bland white kitchen to a midcentury olive green kitchen that opened up the sight lines to the wall of glass facing the rear yard. We chose materials that felt authentic and appropriate for the house: handmade glazed ceramics, bricks inspired by the California coast, natural white oaks heavy in grain, and honed marbles in complementary hues to the earth tones we peppered throughout the hard and soft finishes. This project was featured in the Wall Street Journal in April 2022.
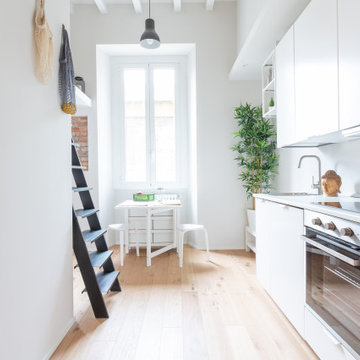
L’ingresso mostra la struttura dell’appartamento: il corridoio passante con a sinistra bagno e a destra, in ordine, un pratico armadio guardaroba, una cucina completa, e uno spazio tv-libreria. Dopo il bagno un piccolo soppalco: sotto divano-letto, sopra zona notte. Lo spazio è molto luminoso, grazie alla finestra che domina l’appartamento. Per assecondare questo punto di forza abbiamo scelto un arredo chiaro, riscaldato dal parquet in rovere.

double pocket doors allow the den to be closed off from the entry and open kitchen at the front of this modern california beach cottage
オレンジカウンティにある高級な小さなおしゃれな玄関ロビー (白い壁、淡色無垢フローリング、ガラスドア、ベージュの床、表し梁、パネル壁) の写真
オレンジカウンティにある高級な小さなおしゃれな玄関ロビー (白い壁、淡色無垢フローリング、ガラスドア、ベージュの床、表し梁、パネル壁) の写真
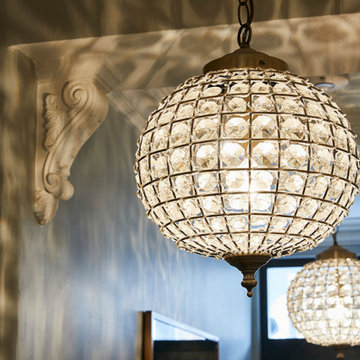
ロンドンにある低価格の小さなトランジショナルスタイルのおしゃれな玄関ドア (白い壁、無垢フローリング、緑のドア、白い床、格子天井、塗装板張りの壁、白い天井) の写真
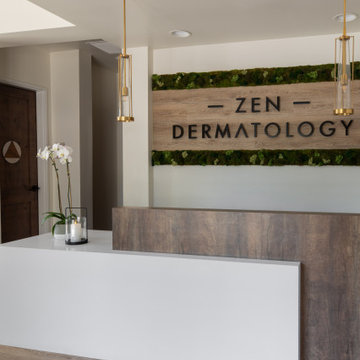
This is the reception desk at Zen Dermatology.
サクラメントにある高級な小さなトランジショナルスタイルのおしゃれな玄関ロビー (白い壁、クッションフロア、茶色いドア、茶色い床、格子天井) の写真
サクラメントにある高級な小さなトランジショナルスタイルのおしゃれな玄関ロビー (白い壁、クッションフロア、茶色いドア、茶色い床、格子天井) の写真
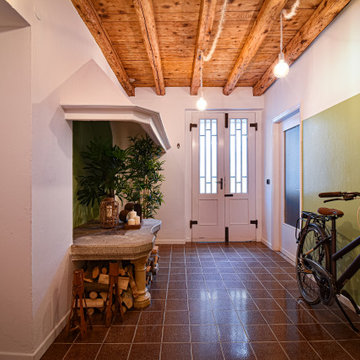
L'ingresso al piano terra era piuttosto buio. L'intervento ha riguardato il restauro e la dipintura delle porte, un nuovo sistema di illuminazione e la dipintura della parete con un lavabile per appoggiare in tutta serenità le biciclette.
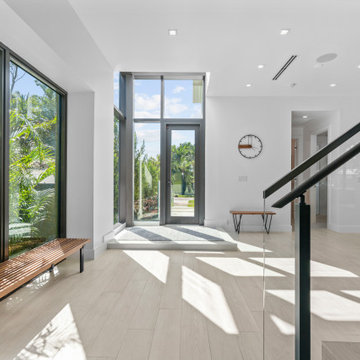
A raised floor section defined the foyer for this glass tower entrance into the home. To the right is access to the guest suite and garage.
マイアミにある高級な小さなモダンスタイルのおしゃれな玄関ドア (白い壁、磁器タイルの床、グレーのドア、ベージュの床、表し梁) の写真
マイアミにある高級な小さなモダンスタイルのおしゃれな玄関ドア (白い壁、磁器タイルの床、グレーのドア、ベージュの床、表し梁) の写真
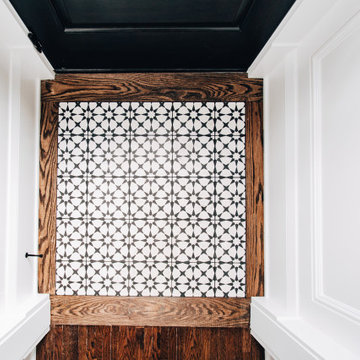
front entry of a fully renovated uptown four square
ミネアポリスにある高級な小さなトランジショナルスタイルのおしゃれな玄関ロビー (白い壁、コンクリートの床、濃色木目調のドア、白い床、格子天井、パネル壁) の写真
ミネアポリスにある高級な小さなトランジショナルスタイルのおしゃれな玄関ロビー (白い壁、コンクリートの床、濃色木目調のドア、白い床、格子天井、パネル壁) の写真
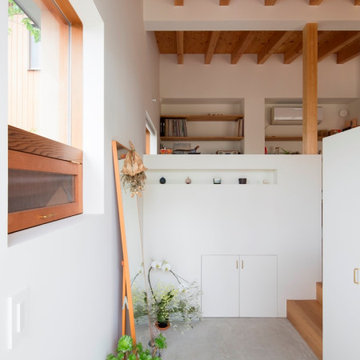
昔ながらの風情が残るのどかな地に建つ、平屋片流れのコンパクトな住まい。好きなインテリアや音楽に囲まれてのんびりと丁寧に、暮らしを楽しむプランを心掛けました。玄関をくぐると天井の登り梁がリズミカルに壁や窓と調和した心地よい空間が広がります。アイランドキッチンを中心に家族が集うLDKには好みのインテリアや観葉植物が飾られ、住まいに色どりを添えています。片流れの高い天井によってコンパクトながら家族それぞれが自由に趣味を楽しめる場所が配置されています。
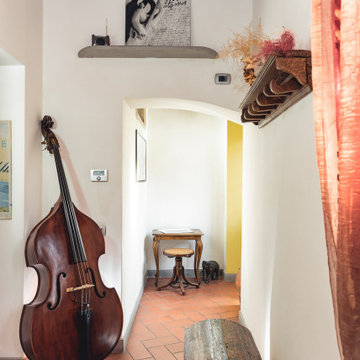
Committente: Studio Immobiliare GR Firenze. Ripresa fotografica: impiego obiettivo 24mm su pieno formato; macchina su treppiedi con allineamento ortogonale dell'inquadratura; impiego luce naturale esistente con l'ausilio di luci flash e luci continue 5400°K. Post-produzione: aggiustamenti base immagine; fusione manuale di livelli con differente esposizione per produrre un'immagine ad alto intervallo dinamico ma realistica; rimozione elementi di disturbo. Obiettivo commerciale: realizzazione fotografie di complemento ad annunci su siti web agenzia immobiliare; pubblicità su social network; pubblicità a stampa (principalmente volantini e pieghevoli).
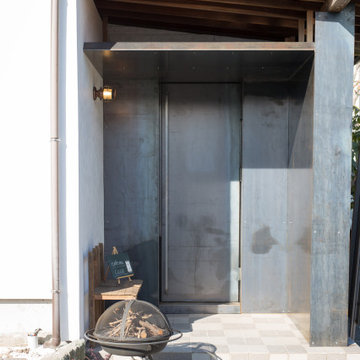
和食店だった店舗をCafe&Atelierへリノベーション 木と漆喰と鉄という自然素材をメインにマテリアルチョイスしてます
他の地域にある高級な小さなインダストリアルスタイルのおしゃれな玄関ドア (白い壁、磁器タイルの床、黒いドア、白い床、表し梁、パネル壁) の写真
他の地域にある高級な小さなインダストリアルスタイルのおしゃれな玄関ドア (白い壁、磁器タイルの床、黒いドア、白い床、表し梁、パネル壁) の写真
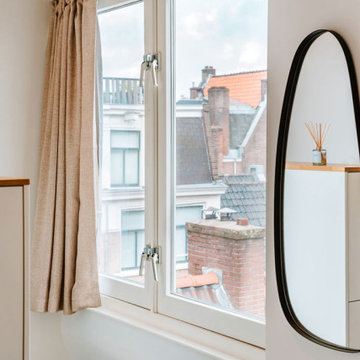
L'entrée de cet appartement a été aménagée avec des tiroirs a chaussures sur mesure et un long miroir de forme organique.
他の地域にある高級な小さなモダンスタイルのおしゃれなマッドルーム (白い壁、淡色無垢フローリング、茶色い床、表し梁) の写真
他の地域にある高級な小さなモダンスタイルのおしゃれなマッドルーム (白い壁、淡色無垢フローリング、茶色い床、表し梁) の写真
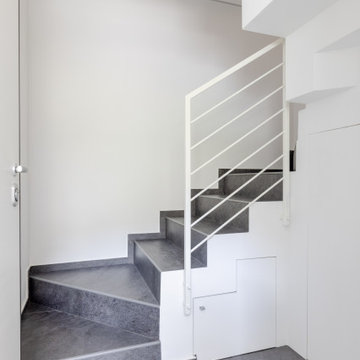
Dall'ingresso vediamo la scala per salire al piano e delle porte rasomuro ad uso disimpegno/portascarpe e vano tecnico, a fianco della scala vediamo una cascata di led per l'illuminazione della stessa
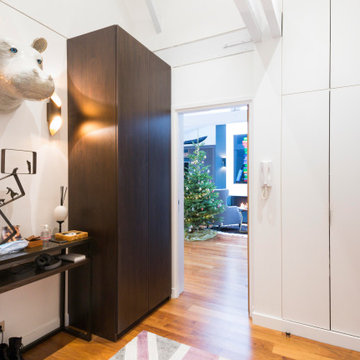
Création d'une entrée pour 2 raisons:
- sécurisation du palier ascenseur (qui arrive directement dans l'appartement (en hors champs: situé derrière la porte blindée que l'on aperçoit à droite de l'image)
- Isolation de l'accès pompier à la toiture (qui se trouve lui aussi à droite sur l'image (en hors-champs).
=> Abattement de l'ancienne paroi de verre et refonte de la cloison pour blindage
=> Fourniture et pose d'une porte blindée
- Création d'une zone vestibule : avec rangements toute hauteur, et permettant de la même manière le coffrage des compteurs et autres tableaux techniques.
低価格の、高級な小さな玄関 (格子天井、表し梁、白い壁) の写真
1


