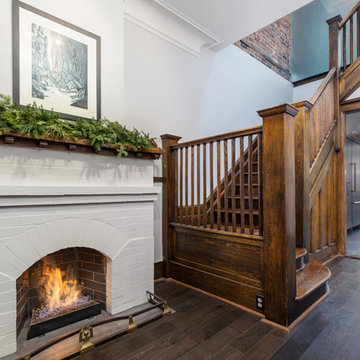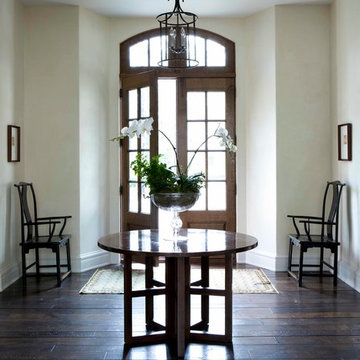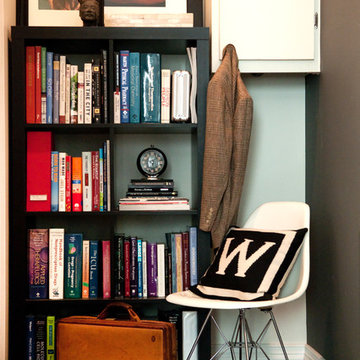低価格の、ラグジュアリーな玄関 (濃色無垢フローリング、木目調のドア) の写真
絞り込み:
資材コスト
並び替え:今日の人気順
写真 1〜20 枚目(全 80 枚)
1/5

John Siemering Homes. Custom Home Builder in Austin, TX
オースティンにあるラグジュアリーな広いラスティックスタイルのおしゃれな玄関ロビー (茶色い壁、濃色無垢フローリング、茶色い床、木目調のドア) の写真
オースティンにあるラグジュアリーな広いラスティックスタイルのおしゃれな玄関ロビー (茶色い壁、濃色無垢フローリング、茶色い床、木目調のドア) の写真
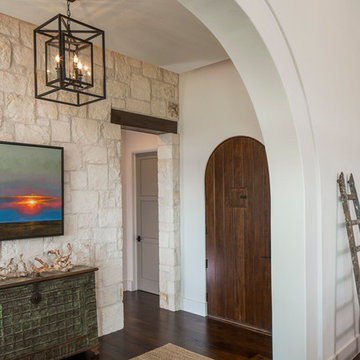
Fine Focus Photography
オースティンにあるラグジュアリーな中くらいなカントリー風のおしゃれな玄関ロビー (白い壁、濃色無垢フローリング、木目調のドア) の写真
オースティンにあるラグジュアリーな中くらいなカントリー風のおしゃれな玄関ロビー (白い壁、濃色無垢フローリング、木目調のドア) の写真
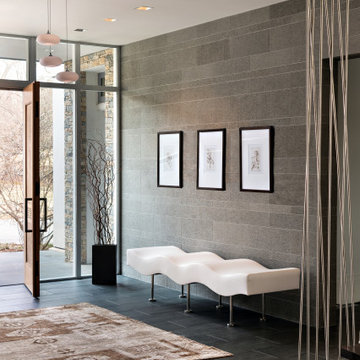
When you find just the right rug and just the right art and just the right lighting to compliment the architecture, the space feels just right. When you enter you feel "wowwed."
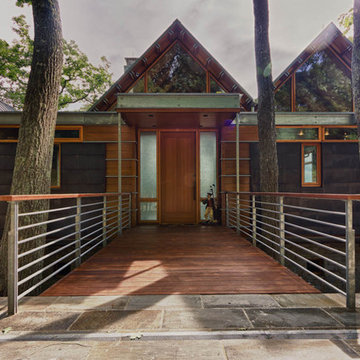
The bold design is an honest expression of its site constraints. The form weaves its structure in and around the larger trees, and seems to float above the landscape on thin steel legs. The building is connected to its mountain surroundings by the large expanses of glass and outdoor terraces. The vegetated roof is interrupted only by the simple, roof gables that mark the primary spaces below. The site provides the inspiration for design, and also provides a source of energy through geothermal heat pumps and solar photovoltaic panels. Photo by Anthony Abraira
Featured in Carolina Home and Garden, Summer 2009

Shown here is a mix use of style to create a unique space. A repeat of stone is captured with a stone entry cabinet and use of texture is seen with a paneled wallpaper ceiling.
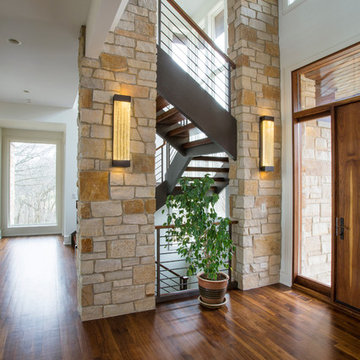
http://www.pickellbuilders.com. Photography by Linda Oyama Bryan.
Foyer featuring stone columns and floating open tread walnut staircase with walnut pivot front door. Walnut pivot door with side lights and transom. Linear wall sconces.
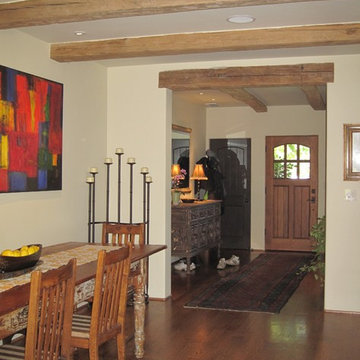
reclaimed wood beams
Interiors by Karen Salveson, Miss Conception Design
サンフランシスコにある低価格の小さなカントリー風のおしゃれな玄関ドア (ベージュの壁、濃色無垢フローリング、木目調のドア) の写真
サンフランシスコにある低価格の小さなカントリー風のおしゃれな玄関ドア (ベージュの壁、濃色無垢フローリング、木目調のドア) の写真
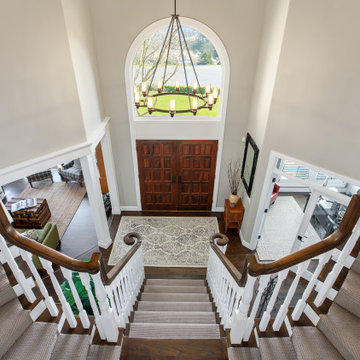
The grand entry staircase got a refresh with painted balusters, new carpet, stained steps, and handrail and hardwood floors.
ポートランドにあるラグジュアリーな広いトランジショナルスタイルのおしゃれな玄関ロビー (グレーの壁、濃色無垢フローリング、木目調のドア、茶色い床) の写真
ポートランドにあるラグジュアリーな広いトランジショナルスタイルのおしゃれな玄関ロビー (グレーの壁、濃色無垢フローリング、木目調のドア、茶色い床) の写真
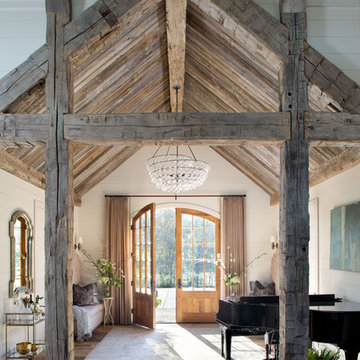
Brad Norris Architecture
Hank Hill Construction
Emily Minton Redfield Photography
L Ross Gallery Memphis Tn.
デンバーにあるラグジュアリーな広いカントリー風のおしゃれな玄関ロビー (白い壁、濃色無垢フローリング、木目調のドア、茶色い床) の写真
デンバーにあるラグジュアリーな広いカントリー風のおしゃれな玄関ロビー (白い壁、濃色無垢フローリング、木目調のドア、茶色い床) の写真
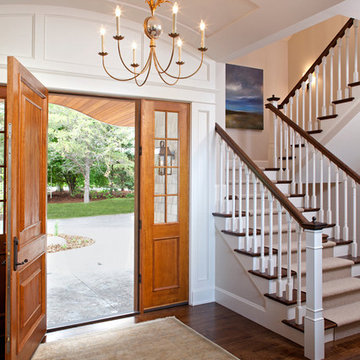
A wool silk rug coupled with a gilded iron chandelier create a warm entrance in this east-coast shingle-style home's foyer.
Interior Design: Vivid Interior
Builder: Hendel Homes
Photography: LandMark Photography
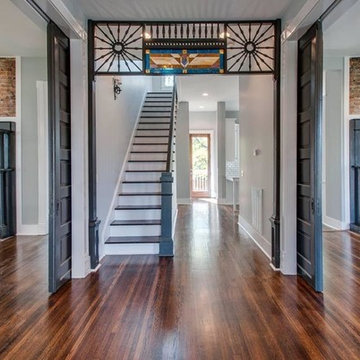
Restoration of 2 sets of pocket doors, 2 mantles, hearth, and stairwell.
-Blackstone Painters
ナッシュビルにあるラグジュアリーな広いヴィクトリアン調のおしゃれな玄関ロビー (グレーの壁、濃色無垢フローリング、木目調のドア) の写真
ナッシュビルにあるラグジュアリーな広いヴィクトリアン調のおしゃれな玄関ロビー (グレーの壁、濃色無垢フローリング、木目調のドア) の写真

This 2 story home with a first floor Master Bedroom features a tumbled stone exterior with iron ore windows and modern tudor style accents. The Great Room features a wall of built-ins with antique glass cabinet doors that flank the fireplace and a coffered beamed ceiling. The adjacent Kitchen features a large walnut topped island which sets the tone for the gourmet kitchen. Opening off of the Kitchen, the large Screened Porch entertains year round with a radiant heated floor, stone fireplace and stained cedar ceiling. Photo credit: Picture Perfect Homes
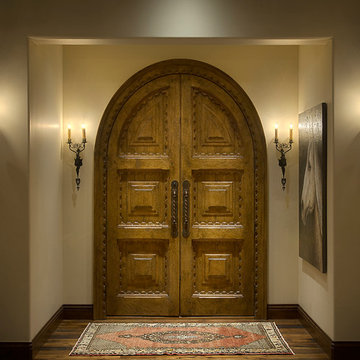
Mark Bosclair
フェニックスにあるラグジュアリーな広い地中海スタイルのおしゃれな玄関ドア (木目調のドア、ベージュの壁、濃色無垢フローリング) の写真
フェニックスにあるラグジュアリーな広い地中海スタイルのおしゃれな玄関ドア (木目調のドア、ベージュの壁、濃色無垢フローリング) の写真
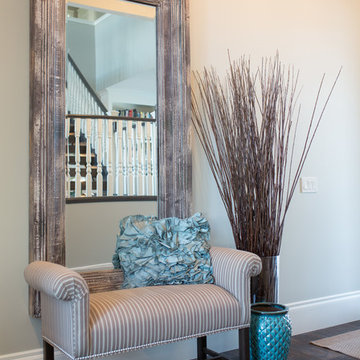
Adrian Shellard Photography
カルガリーにある低価格の広いトランジショナルスタイルのおしゃれな玄関ロビー (グレーの壁、濃色無垢フローリング、木目調のドア) の写真
カルガリーにある低価格の広いトランジショナルスタイルのおしゃれな玄関ロビー (グレーの壁、濃色無垢フローリング、木目調のドア) の写真
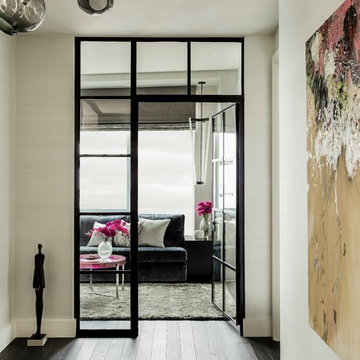
Photography by Michael J. Lee
ボストンにあるラグジュアリーな広いコンテンポラリースタイルのおしゃれな玄関ロビー (白い壁、濃色無垢フローリング、木目調のドア) の写真
ボストンにあるラグジュアリーな広いコンテンポラリースタイルのおしゃれな玄関ロビー (白い壁、濃色無垢フローリング、木目調のドア) の写真
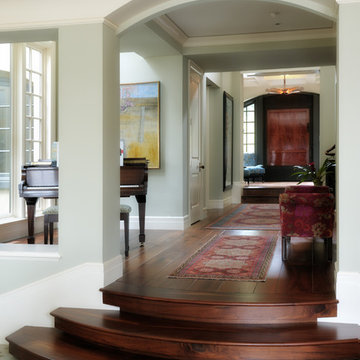
Light floods the entry foyer that steps into a gallery and piano alcove leading to the great room.
Mike Jenson Photography
シアトルにあるラグジュアリーな広いトランジショナルスタイルのおしゃれな玄関ロビー (緑の壁、濃色無垢フローリング、木目調のドア) の写真
シアトルにあるラグジュアリーな広いトランジショナルスタイルのおしゃれな玄関ロビー (緑の壁、濃色無垢フローリング、木目調のドア) の写真
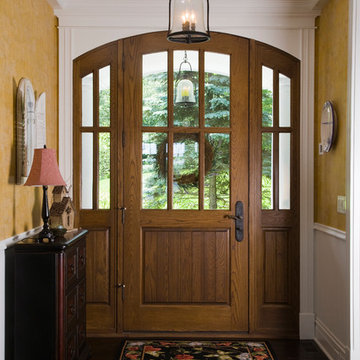
http://www.pickellbuilders.com. Photography by Linda Oyama Bryan. Arch Top White Oak Front Door with Side Lights and Ashley Norton Hardware, distressed dark stained white oak floors.
低価格の、ラグジュアリーな玄関 (濃色無垢フローリング、木目調のドア) の写真
1
