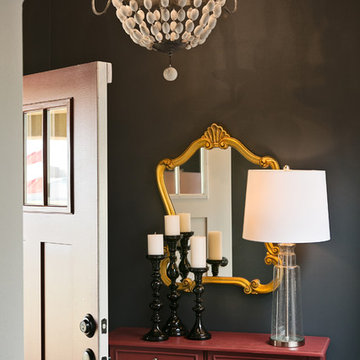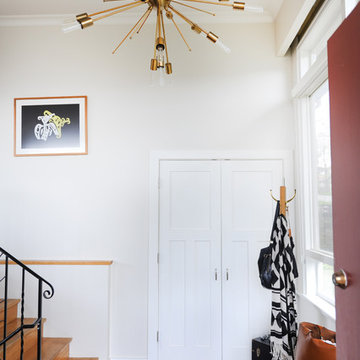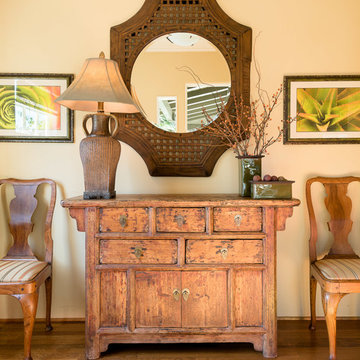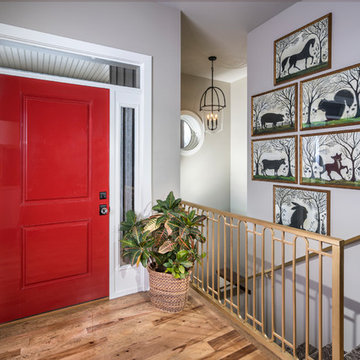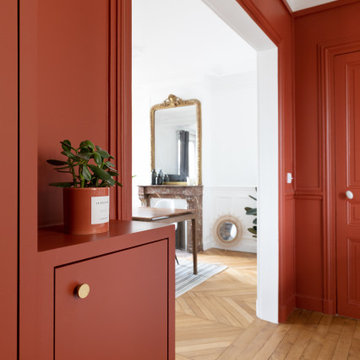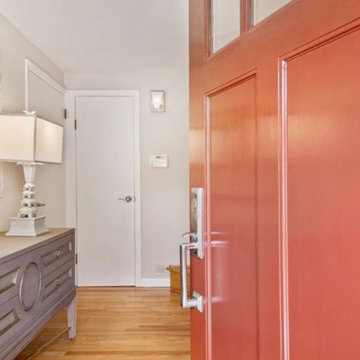お手頃価格の片開きドア玄関ロビー (赤いドア) の写真
絞り込み:
資材コスト
並び替え:今日の人気順
写真 1〜20 枚目(全 62 枚)
1/5
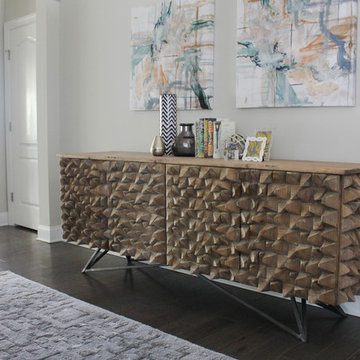
This was a small remodel project where we added wainscotting to the island and repainted it for a pop of color, added stools and pendants, changed the light fixture in the living room, added custom window treatments, and custom built-ins around the fireplace with wallpaper and funky custom wood shelves. The dining room got a new chandelier and a bold statement wall. We spruced up the foyer with a funky wood sideboard and abstract artwork.

J.W. Smith Photography
フィラデルフィアにあるお手頃価格の中くらいなカントリー風のおしゃれな玄関ロビー (ベージュの壁、無垢フローリング、赤いドア) の写真
フィラデルフィアにあるお手頃価格の中くらいなカントリー風のおしゃれな玄関ロビー (ベージュの壁、無垢フローリング、赤いドア) の写真
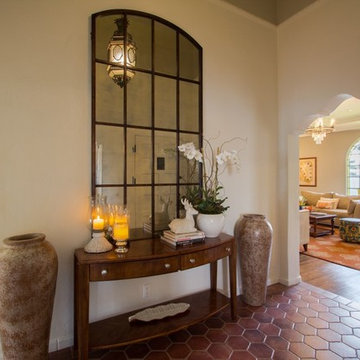
Tomer Benyehuda
ロサンゼルスにあるお手頃価格の中くらいな地中海スタイルのおしゃれな玄関ロビー (ベージュの壁、テラコッタタイルの床、赤いドア、赤い床) の写真
ロサンゼルスにあるお手頃価格の中くらいな地中海スタイルのおしゃれな玄関ロビー (ベージュの壁、テラコッタタイルの床、赤いドア、赤い床) の写真
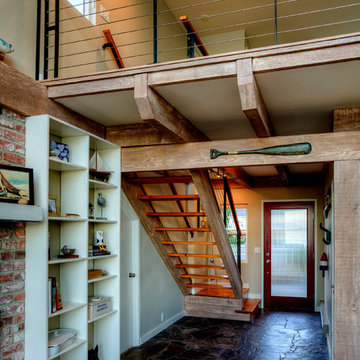
Photography by Lucas Henning.
シアトルにあるお手頃価格の中くらいなモダンスタイルのおしゃれな玄関ロビー (白い壁、スレートの床、赤いドア、茶色い床) の写真
シアトルにあるお手頃価格の中くらいなモダンスタイルのおしゃれな玄関ロビー (白い壁、スレートの床、赤いドア、茶色い床) の写真
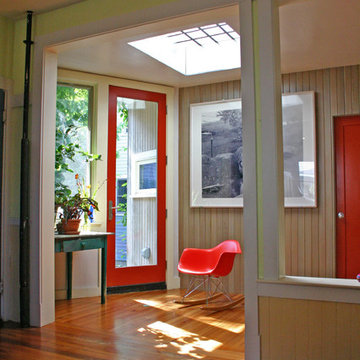
This early 20th century two-family home had not been renovated for many years. Typical to homes of this era, it was subdivided into a series of small rooms that felt dark and crowded. In a series of phased renovations and a small addition, we strategically removed portions of walls to create openness and easy communication between rooms. We left other walls, including window and door openings, intact to create furnishable spaces. The original brick fireplace was stripped of its walls and plaster to create a sculptural and functional centerpiece for the house. A large, glass-block skylight brings natural light deep into the heart of the house while providing a walkable surface on the roof deck above.
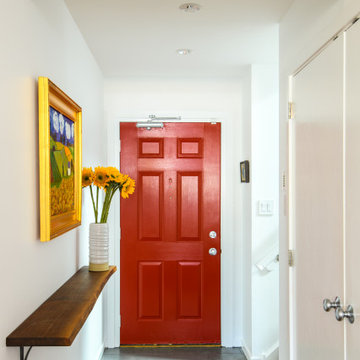
Foyer and hallway of a modern bi-level condo.
フィラデルフィアにあるお手頃価格の小さなモダンスタイルのおしゃれな玄関ロビー (白い壁、磁器タイルの床、赤いドア、グレーの床) の写真
フィラデルフィアにあるお手頃価格の小さなモダンスタイルのおしゃれな玄関ロビー (白い壁、磁器タイルの床、赤いドア、グレーの床) の写真
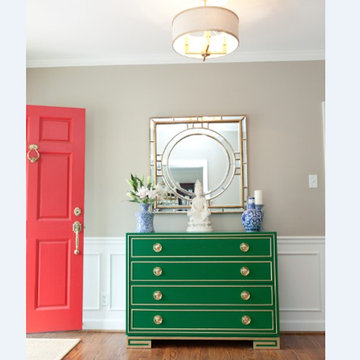
Cori Nations Photography
マイアミにあるお手頃価格の中くらいなトランジショナルスタイルのおしゃれな玄関ロビー (ベージュの壁、淡色無垢フローリング、赤いドア) の写真
マイアミにあるお手頃価格の中くらいなトランジショナルスタイルのおしゃれな玄関ロビー (ベージュの壁、淡色無垢フローリング、赤いドア) の写真
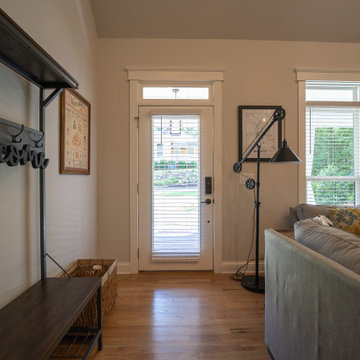
The front entry of The Catilina. View House Plan THD-5289: https://www.thehousedesigners.com/plan/catilina-1013-5289/
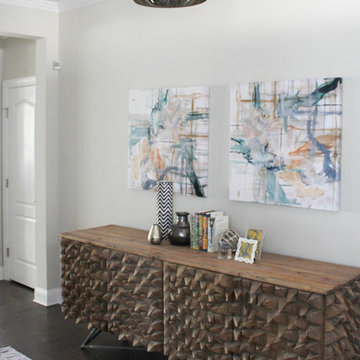
This was a small remodel project where we added wainscotting to the island and repainted it for a pop of color, added stools and pendants, changed the light fixture in the living room, added custom window treatments, and custom built-ins around the fireplace with wallpaper and funky custom wood shelves. The dining room got a new chandelier and a bold statement wall. We spruced up the foyer with a funky wood sideboard and abstract artwork.
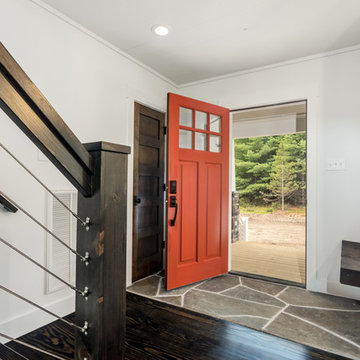
Multiple textures and woods create a warm inviting interior. Featuring modern design elements on the staircase and sturdy flagstones on the entryway. The updated vintage style of this farmhouse is welcoming.
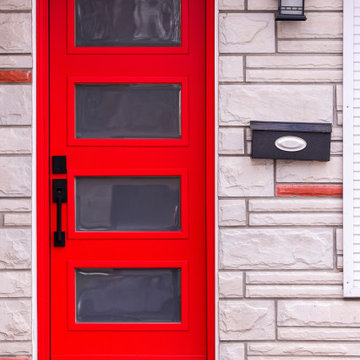
New front door, white on the inside and vibrant red on the outside. Removed a small wall opening up the entrance. New closet doors and hardware to finish off this tidy entrance of small split level bungalow.
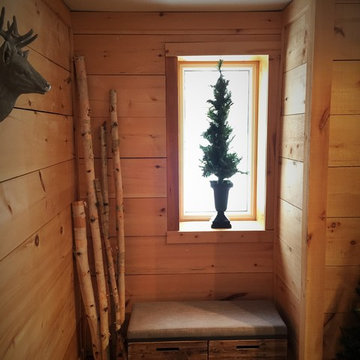
Foyer - Making the entry warm and inviting, utilizing 2x10 pine for the wall treatment and adding some exterior features such as birch trees, faux pine trees and a plaster deer head to welcome the home owner and their guests.
お手頃価格の片開きドア玄関ロビー (赤いドア) の写真
1

