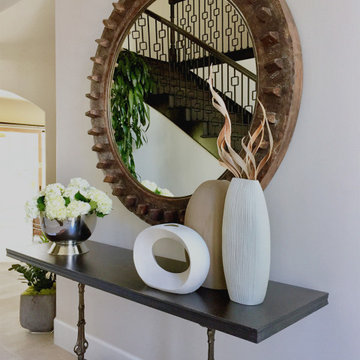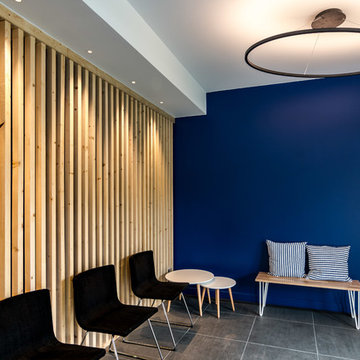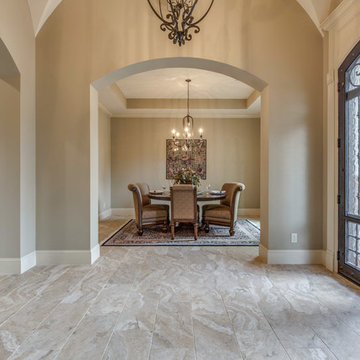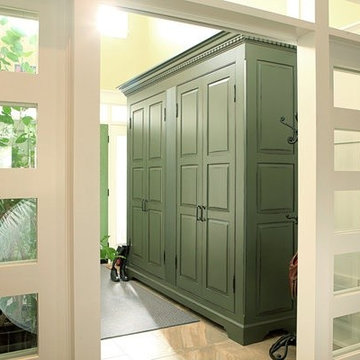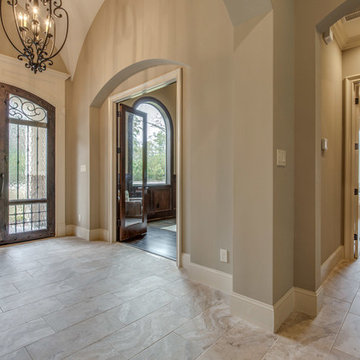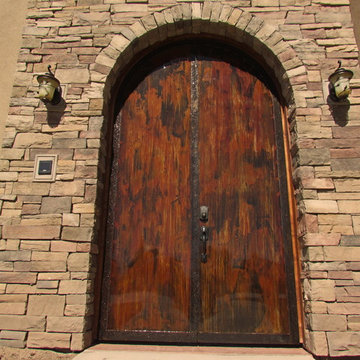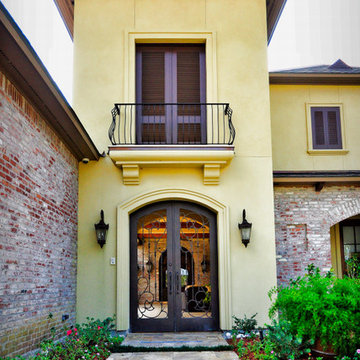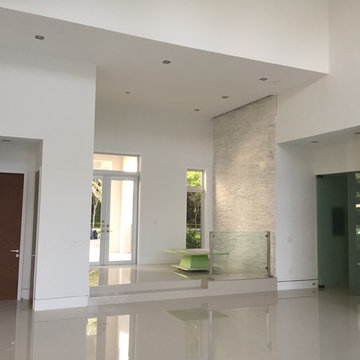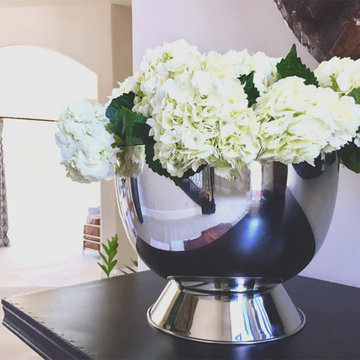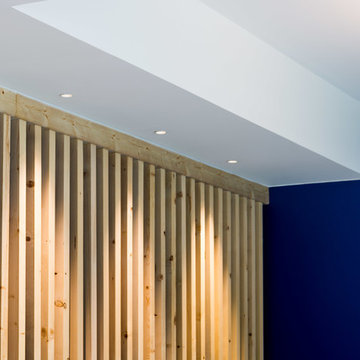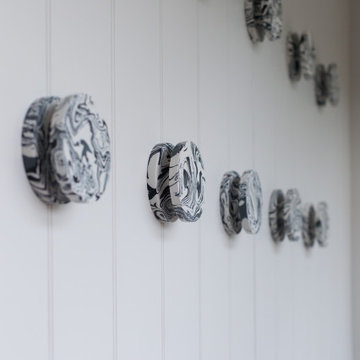お手頃価格の広い両開きドア玄関 (緑のドア、金属製ドア) の写真
絞り込み:
資材コスト
並び替え:今日の人気順
写真 1〜20 枚目(全 40 枚)
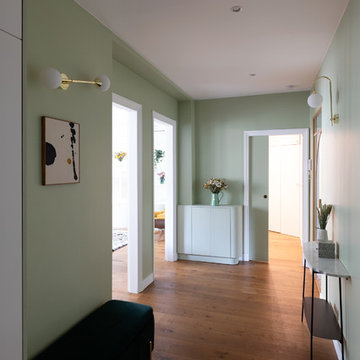
Design Charlotte Féquet
Photos Laura Jacques
パリにあるお手頃価格の広いコンテンポラリースタイルのおしゃれな玄関ロビー (緑の壁、濃色無垢フローリング、金属製ドア、茶色い床) の写真
パリにあるお手頃価格の広いコンテンポラリースタイルのおしゃれな玄関ロビー (緑の壁、濃色無垢フローリング、金属製ドア、茶色い床) の写真
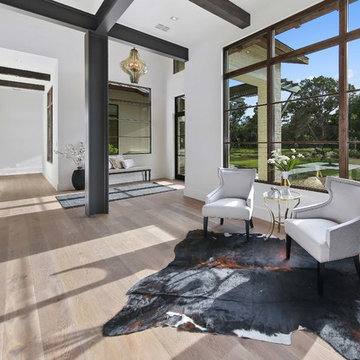
Cordillera Ranch Residence
Builder: Todd Glowka
Designer: Jessica Claiborne, Claiborne & Co too
Photo Credits: Lauren Keller
Materials Used: Macchiato Plank, Vaal 3D Wallboard, Ipe Decking
European Oak Engineered Wood Flooring, Engineered Red Oak 3D wall paneling, Ipe Decking on exterior walls.
This beautiful home, located in Boerne, Tx, utilizes our Macchiato Plank for the flooring, Vaal 3D Wallboard on the chimneys, and Ipe Decking for the exterior walls. The modern luxurious feel of our products are a match made in heaven for this upscale residence.
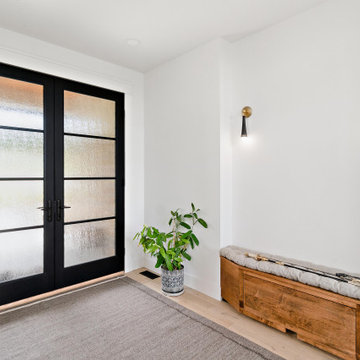
Pacific Northwest modern custom home built by Ritzman Construction LLC, designed by Architects Northwest, Inc
シアトルにあるお手頃価格の広いモダンスタイルのおしゃれな玄関ドア (白い壁、淡色無垢フローリング、金属製ドア、白い天井) の写真
シアトルにあるお手頃価格の広いモダンスタイルのおしゃれな玄関ドア (白い壁、淡色無垢フローリング、金属製ドア、白い天井) の写真
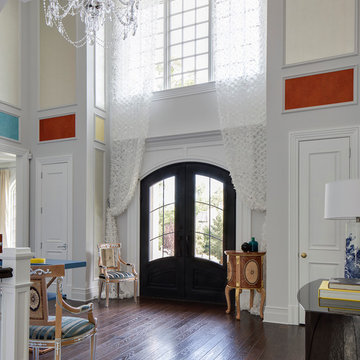
I chose to do the entry hall because the double-height space required a bold approach. I have combined cubist elements with a variety of colors, textures and dimensions to create an art gallery for a sophisticated resident.
Pictures by Marco Ricco.
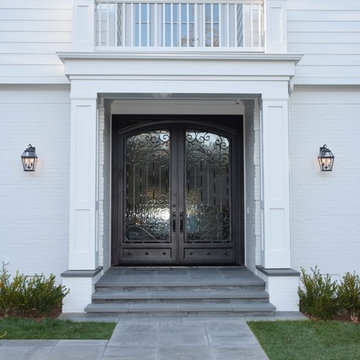
These wrought iron doors are 10 feet tall and 4 feet wide each. They were custom designed and hand built to fit the opening. The wrought iron was hand forged in Mexico, and the door chassis is built from 2x6 steel.
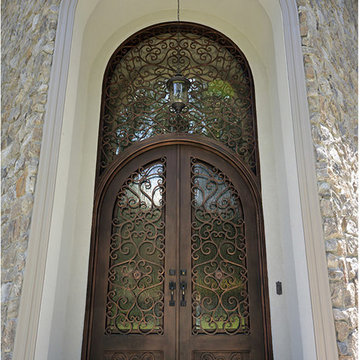
Nestled in the beautiful Franklin Lakes area of New Jersey. The home of this renowned cardiac surgeon features a custom design arched double door with a full arched transom. The 15ft high entry unit has dual pane Rainstorm glass and a Bronze Patina finish
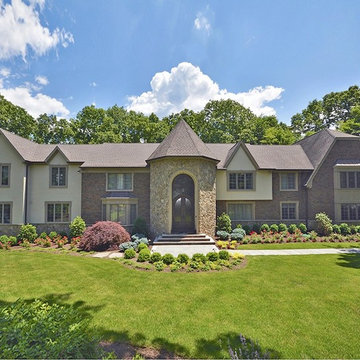
Nestled in the beautiful Franklin Lakes area of New Jersey. The home of this renowned cardiac surgeon features a custom design arched double door with a full arched transom. The 15ft high entry unit has dual pane Rainstorm glass and a Bronze Patina finish
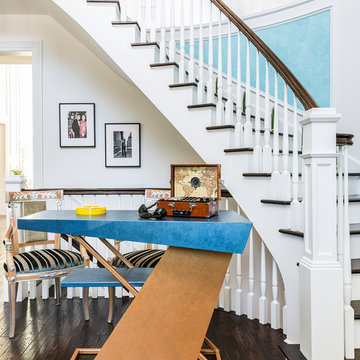
I chose to do the entry hall because the double-height space required a bold approach. I have combined cubist elements with a variety of colors, textures and dimensions to create an art gallery for a sophisticated resident.
Pictures by Marco Ricco.
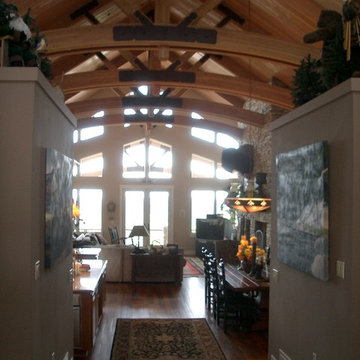
Impluvium Architecture
Location: Murphys, CA, USA
This home belongs to a personal Friends of my Parents. I was the Architect and helped coordinate with various sub-contractors. I also co-designed the project with various consultants including Interior and Landscape Design
Almost always and in this case I do my best to draw out the creativity of my clients, even when they think that they are not creative. This house is a perfect example of that with the incredible ceilings / trusses / materials / etc... This house is adjacent to my parents Haley #2 House (but on a large property)
Photographed by: Tim Haley
お手頃価格の広い両開きドア玄関 (緑のドア、金属製ドア) の写真
1
